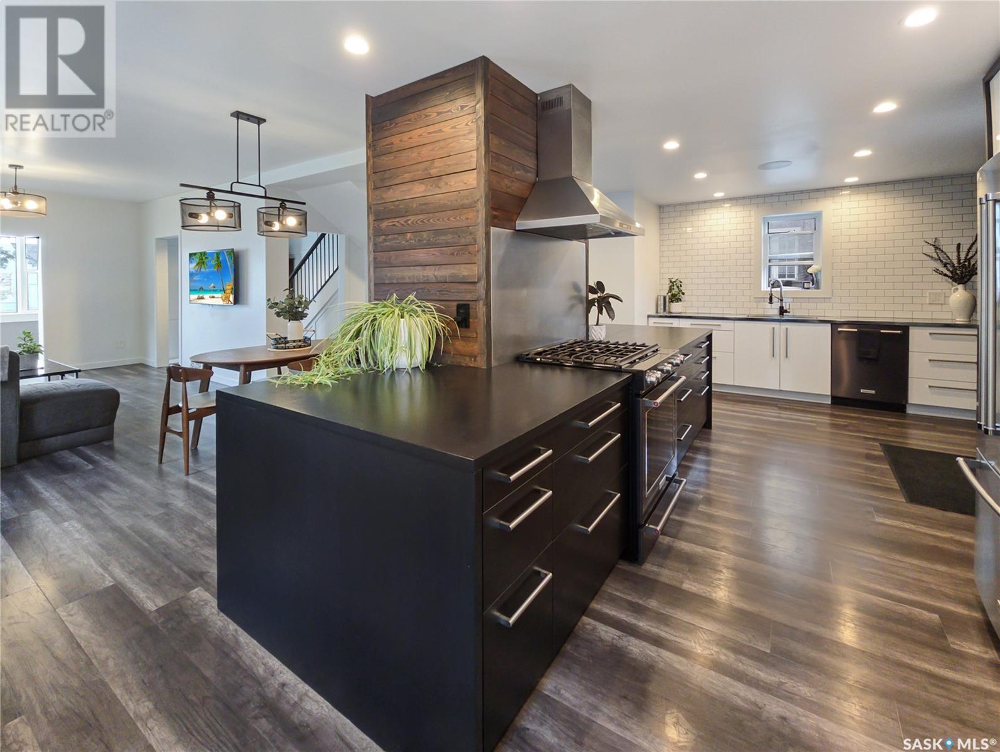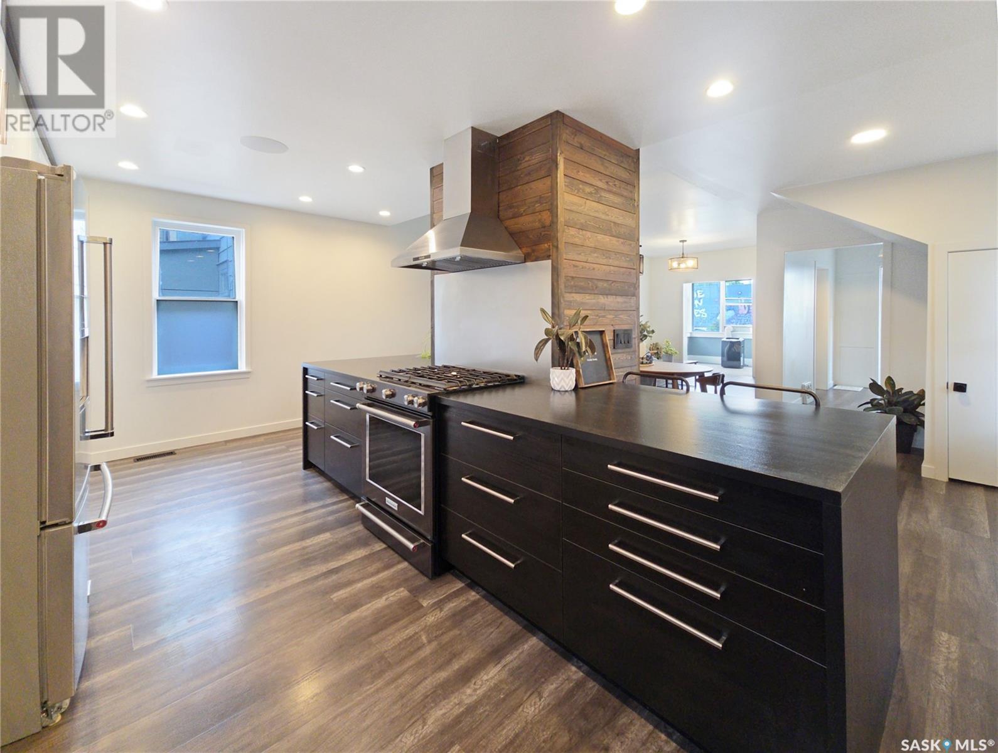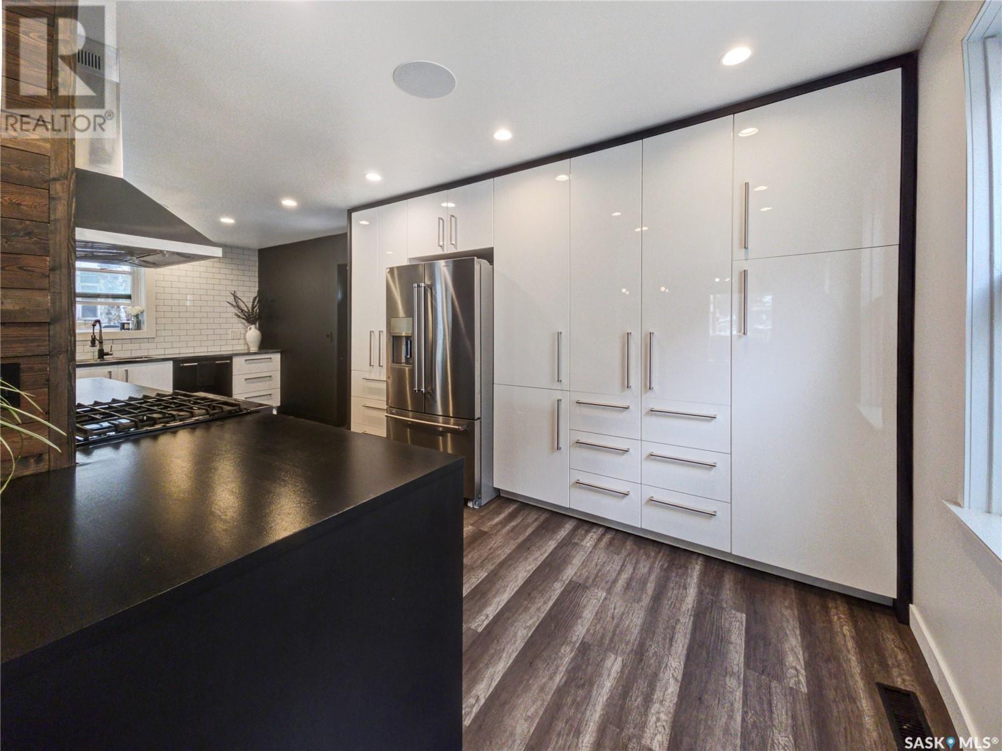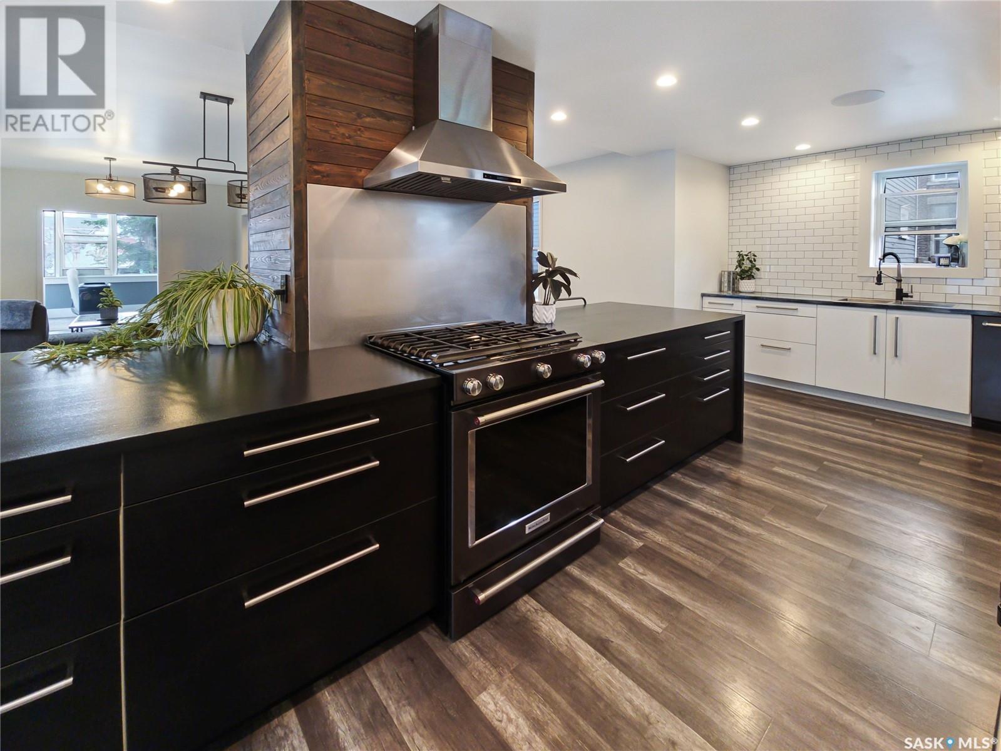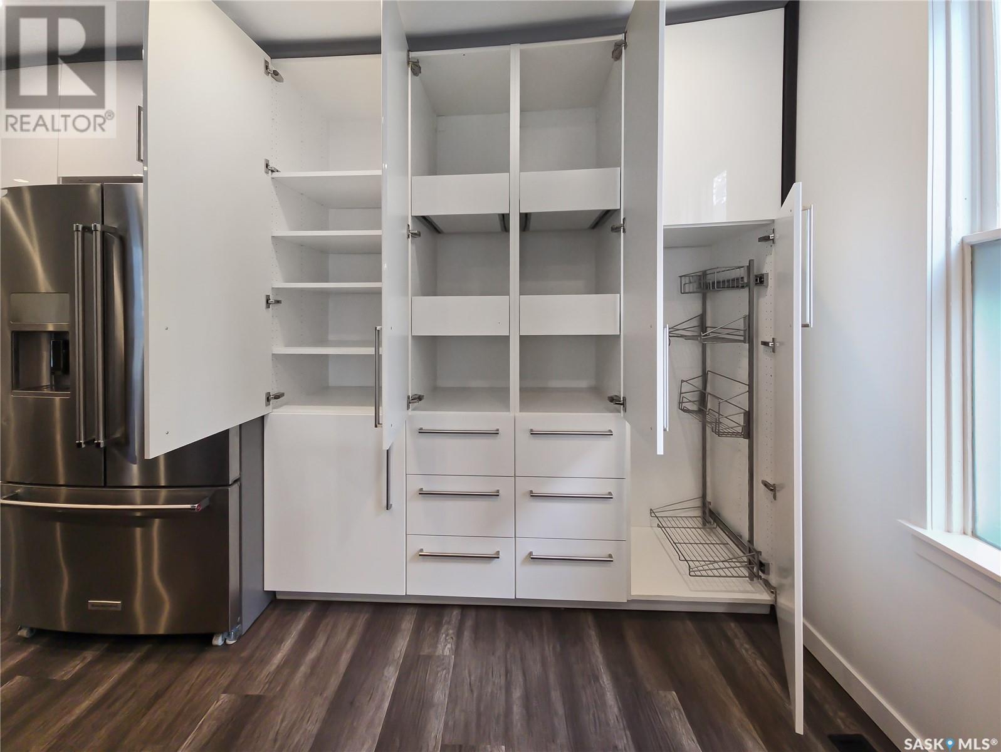Lorri Walters – Saskatoon REALTOR®
- Call or Text: (306) 221-3075
- Email: lorri@royallepage.ca
Description
Details
- Price:
- Type:
- Exterior:
- Garages:
- Bathrooms:
- Basement:
- Year Built:
- Style:
- Roof:
- Bedrooms:
- Frontage:
- Sq. Footage:
227 H Avenue S Saskatoon, Saskatchewan S7M 1W1
$385,000
Opportunity awaits with this 3-bedroom home updated home that includes a blend of character, and modern finishes and style. The main floor has been made into a very open concept and the kitchen features custom cabinets with lots of countertop space, pull out drawers, storage features, and modern appliances including a gas range. The front den is bathed in natural light. On the second floor, there are 3 bedrooms. The primary bedroom has a large walk-in closet with custom shelves and closet organizers. One of the other bedrooms also is plumbed and wired for a 2nd floor laundry. The bathroom on this level features a double sink vanity, heated tiled floor and a large walk-in shower. The basement has been finished up with carpet flooring, counters with service for a wet-bar, and a laundry area. The Sellers have made significant upgrades including Water heater, furnace, electrical rewired, plumbing, flooring, paint, kitchen, appliances, and deck in 2020. Bathroom in 2021, basement finished 2022, and shingles on south side of house roof 2023. The large, detached garage is only a few years old. It is heated, and has lots of room for storage, 3 vehicles and a workspace area. This garage is great for the tradesperson or someone with trailers as it is positioned well to make it pretty easy to back a trailer into the garage. Construction of the new city-centre was announced saying the new school will include new child care spaces and serve students in the Riversdale, King George and Pleasant Hill neighbourhoods. The school is set to open in 2027. If you’ve been dreaming of a home with style and space, a large, finished garage, and a back-yard great for entertaining, this might the home for you. There is lots of potential and value in this home. (id:62517)
Property Details
| MLS® Number | SK013051 |
| Property Type | Single Family |
| Neigbourhood | Riversdale |
| Features | Treed, Other, Lane, Rectangular |
| Structure | Deck, Patio(s) |
Building
| Bathroom Total | 2 |
| Bedrooms Total | 3 |
| Appliances | Washer, Refrigerator, Dishwasher, Dryer, Window Coverings, Garage Door Opener Remote(s), Stove |
| Architectural Style | 2 Level |
| Basement Development | Finished |
| Basement Type | Full (finished) |
| Constructed Date | 1909 |
| Heating Fuel | Natural Gas |
| Heating Type | Forced Air |
| Stories Total | 2 |
| Size Interior | 1,409 Ft2 |
| Type | House |
Parking
| Detached Garage | |
| Heated Garage | |
| Parking Space(s) | 3 |
Land
| Acreage | No |
| Fence Type | Fence |
| Landscape Features | Lawn, Underground Sprinkler |
| Size Frontage | 33 Ft |
| Size Irregular | 4785.00 |
| Size Total | 4785 Sqft |
| Size Total Text | 4785 Sqft |
Rooms
| Level | Type | Length | Width | Dimensions |
|---|---|---|---|---|
| Second Level | Bedroom | 9'4" x 10'6" | ||
| Second Level | Bedroom | 10'6" x 10'9" | ||
| Second Level | Bedroom | 18" x 9'5" | ||
| Second Level | Storage | 6'8" x 10' | ||
| Second Level | 4pc Bathroom | 9'3" x 7'8" | ||
| Basement | Den | 10' x 9'5" | ||
| Basement | Other | 9'5" x 11' | ||
| Basement | 4pc Bathroom | 4'7" x 8'3" | ||
| Basement | Family Room | 21'6" x 10'6" | ||
| Main Level | Den | 13 ft | 13 ft x Measurements not available | |
| Main Level | Living Room | 13 ft | 13 ft x Measurements not available | |
| Main Level | Dining Room | 15' x 9' | ||
| Main Level | Kitchen | 22'6" x 11'6" | ||
| Main Level | Foyer | 6' x 4' |
https://www.realtor.ca/real-estate/28625790/227-h-avenue-s-saskatoon-riversdale
Contact Us
Contact us for more information

Steven Bobiash
Salesperson
www.edbobiashteam.com/
714 Duchess Street
Saskatoon, Saskatchewan S7K 0R3
(306) 653-2213
(888) 623-6153
boyesgrouprealty.com/

Ed Bobiash
Salesperson
www.youtube.com/embed/ROCH24StKFI
www.edbobiashteam.com/
714 Duchess Street
Saskatoon, Saskatchewan S7K 0R3
(306) 653-2213
(888) 623-6153
boyesgrouprealty.com/
