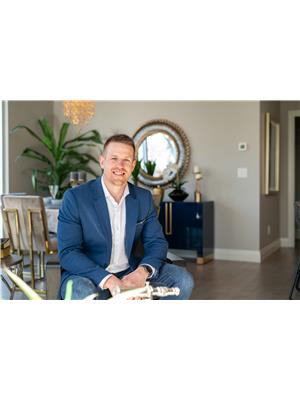Lorri Walters – Saskatoon REALTOR®
- Call or Text: (306) 221-3075
- Email: lorri@royallepage.ca
Description
Details
- Price:
- Type:
- Exterior:
- Garages:
- Bathrooms:
- Basement:
- Year Built:
- Style:
- Roof:
- Bedrooms:
- Frontage:
- Sq. Footage:
227 Burgess Bay Saskatoon, Saskatchewan S7V 0S3
$670,000
Welcome to 227 Burgess Bay – home on a corner lot in a quiet cul-de-sac, offering both privacy and minimal traffic. The entryway features a spacious tiled foyer with high ceilings, leading into a bright and open living room with vaulted ceilings, a custom feature wall, and an electric fireplace. The kitchen is fully equipped with stainless steel appliances, walk-in pantry, stylish backsplash, and a large island—perfect for entertaining. The main floor includes two bedrooms and a full 4-piece bath. Upstairs, the private primary suite boasts a large walk-in closet, a custom ensuite with dual sinks and glass shower. A bonus room on the lower level offers flexibility for an office, gym, or media space, along with another 3 piece bathroom. The legal 2-bedroom basement suite features a private side entrance, separate furnace and water heater, and convenient parking right at the door. Additional features include: Central A/C, Heated, insulated, and finished double garage, Vinyl fenced yard with dual gates and lower level patio, Fully landscaped front and backyard with the back being very low maintenance. (id:62517)
Property Details
| MLS® Number | SK014651 |
| Property Type | Single Family |
| Neigbourhood | Rosewood |
| Features | Treed, Corner Site, Irregular Lot Size, Double Width Or More Driveway, Sump Pump |
| Structure | Deck, Patio(s) |
Building
| Bathroom Total | 4 |
| Bedrooms Total | 5 |
| Appliances | Washer, Refrigerator, Dishwasher, Dryer, Microwave, Window Coverings, Garage Door Opener Remote(s), Hood Fan, Stove |
| Architectural Style | Bi-level |
| Basement Development | Finished |
| Basement Type | Full (finished) |
| Constructed Date | 2019 |
| Cooling Type | Central Air Conditioning, Air Exchanger |
| Fireplace Fuel | Electric |
| Fireplace Present | Yes |
| Fireplace Type | Conventional |
| Heating Fuel | Natural Gas |
| Heating Type | Forced Air |
| Size Interior | 1,477 Ft2 |
| Type | House |
Parking
| Attached Garage | |
| Heated Garage | |
| Parking Space(s) | 4 |
Land
| Acreage | No |
| Fence Type | Fence |
| Landscape Features | Lawn |
| Size Irregular | 4803.00 |
| Size Total | 4803 Sqft |
| Size Total Text | 4803 Sqft |
Rooms
| Level | Type | Length | Width | Dimensions |
|---|---|---|---|---|
| Basement | Den | 7'9 x 8'1 | ||
| Basement | 3pc Bathroom | X x X | ||
| Basement | Laundry Room | X x X | ||
| Basement | Kitchen | 8'1 x 8'5 | ||
| Basement | Bedroom | 12 ft | 12 ft x Measurements not available | |
| Basement | Bedroom | 10 ft | Measurements not available x 10 ft | |
| Basement | Dining Room | 6 ft | 7 ft | 6 ft x 7 ft |
| Basement | Living Room | 9'3 x 12'4 | ||
| Basement | Laundry Room | X x X | ||
| Basement | 4pc Bathroom | X x X | ||
| Main Level | Kitchen | 13 ft | Measurements not available x 13 ft | |
| Main Level | Dining Room | 14 ft | 14 ft x Measurements not available | |
| Main Level | Living Room | 13'6 x 14'11 | ||
| Main Level | Bedroom | 11'7 x 13'7 | ||
| Main Level | Bedroom | 9 ft | 9 ft x Measurements not available | |
| Main Level | 4pc Bathroom | X x X | ||
| Main Level | Bedroom | 17 ft | Measurements not available x 17 ft | |
| Main Level | 4pc Bathroom | X x X |
https://www.realtor.ca/real-estate/28690742/227-burgess-bay-saskatoon-rosewood
Contact Us
Contact us for more information

Jordan Boyes
Broker
www.boyesgroup.com/
714 Duchess Street
Saskatoon, Saskatchewan S7K 0R3
(306) 653-2213
(888) 623-6153
boyesgrouprealty.com/

Jared Boyes Realty Prof. Corp.
Salesperson
www.boyesgroup.com/
714 Duchess Street
Saskatoon, Saskatchewan S7K 0R3
(306) 653-2213
(888) 623-6153
boyesgrouprealty.com/

















































