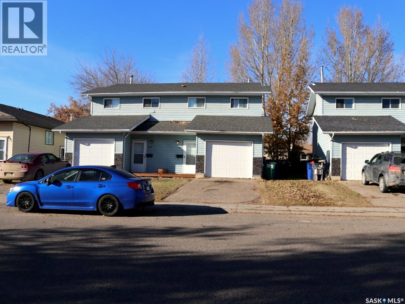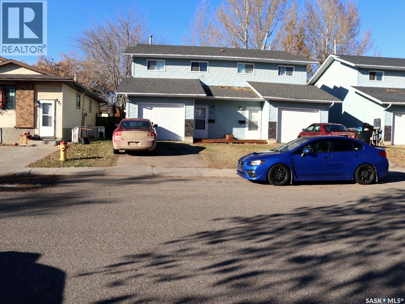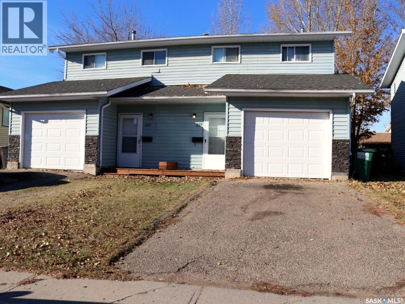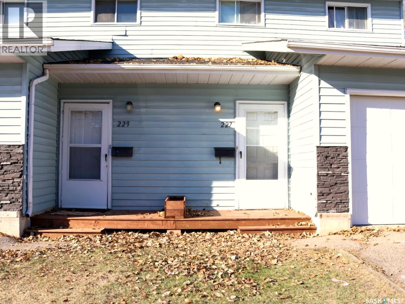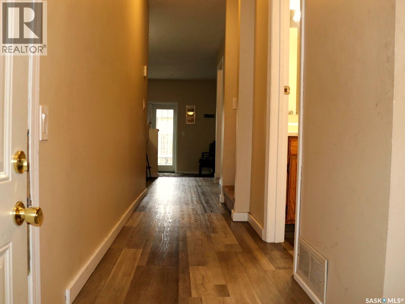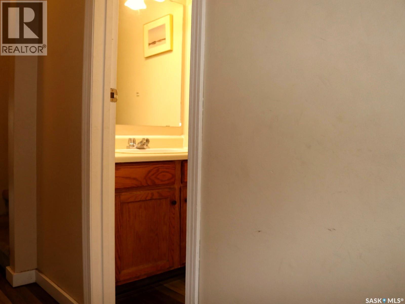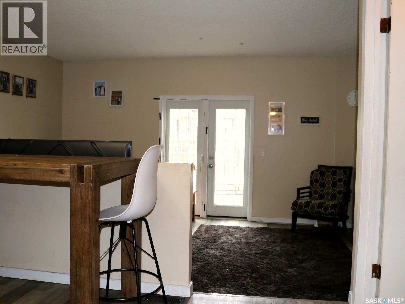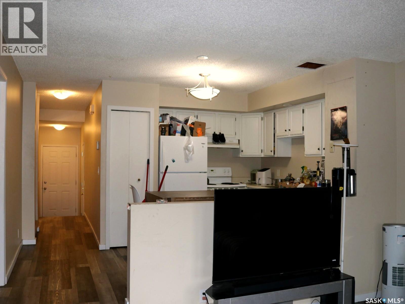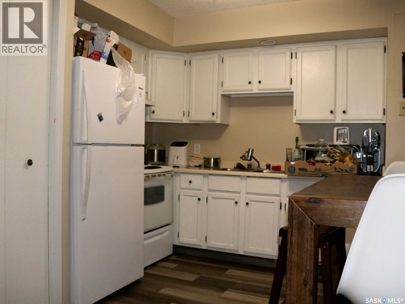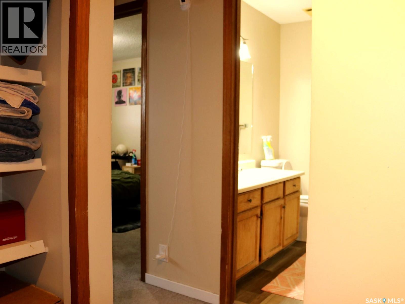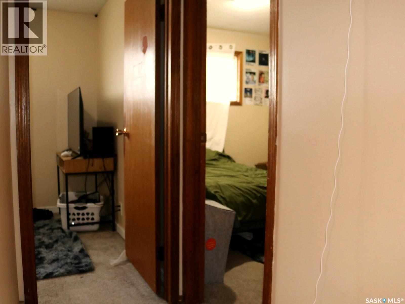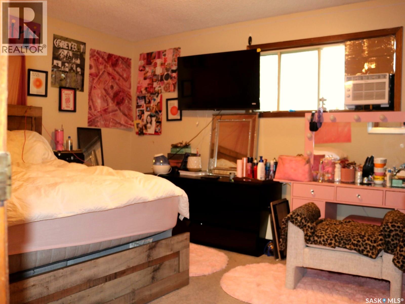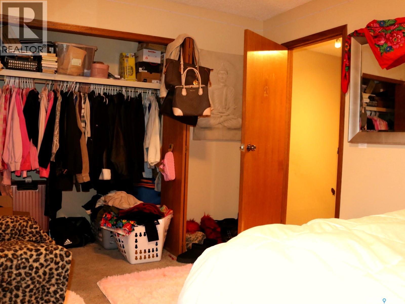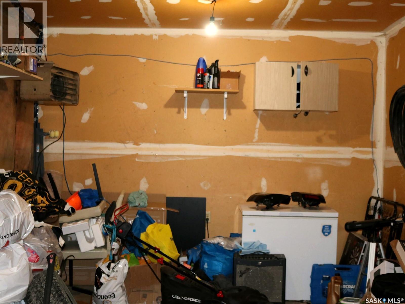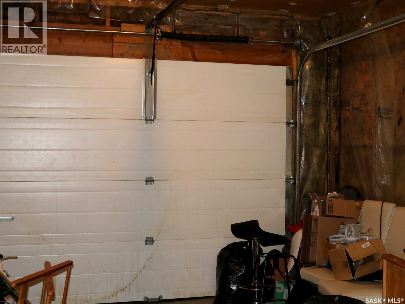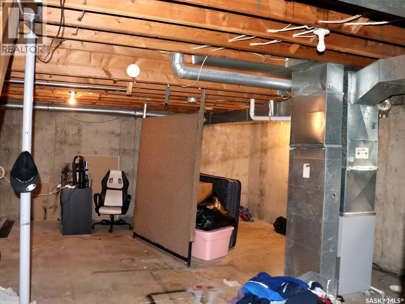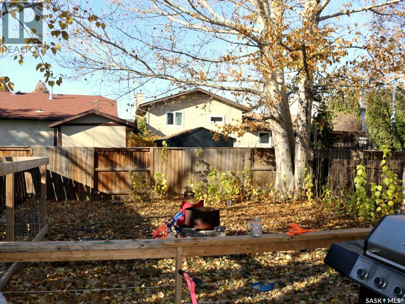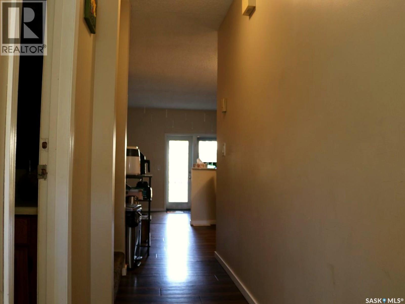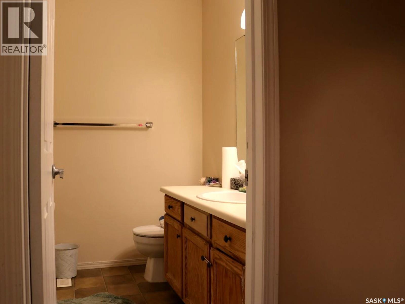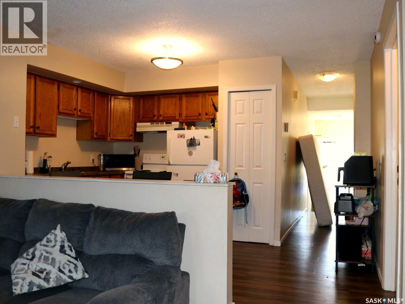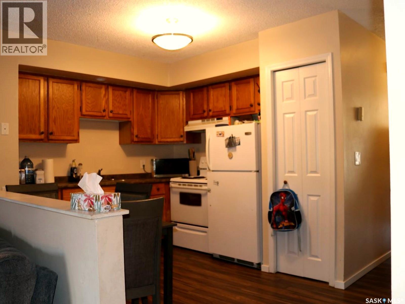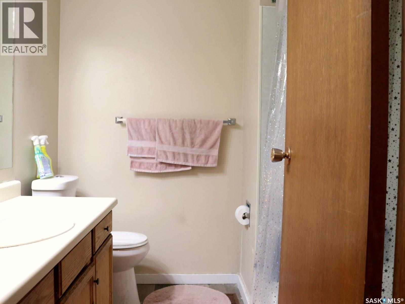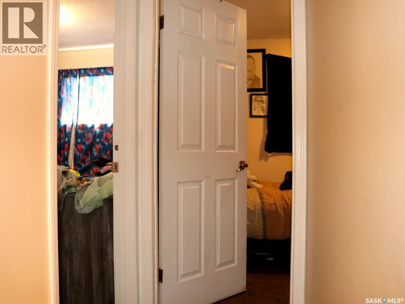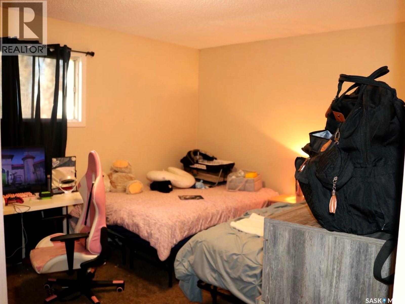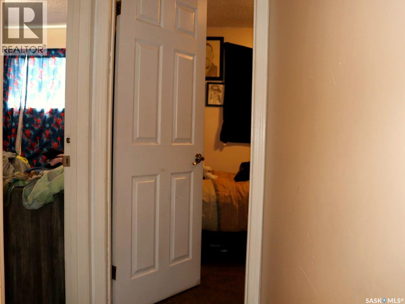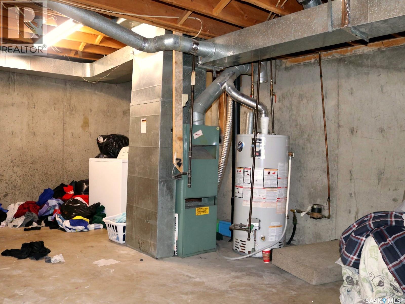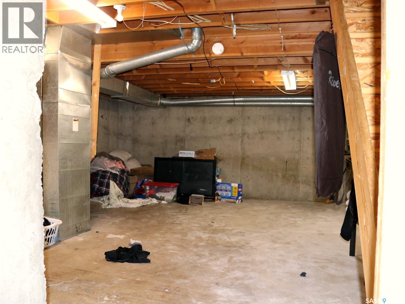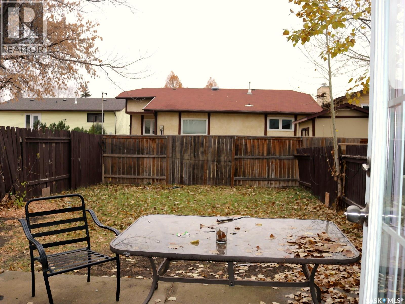Lorri Walters – Saskatoon REALTOR®
- Call or Text: (306) 221-3075
- Email: lorri@royallepage.ca
Description
Details
- Price:
- Type:
- Exterior:
- Garages:
- Bathrooms:
- Basement:
- Year Built:
- Style:
- Roof:
- Bedrooms:
- Frontage:
- Sq. Footage:
227-229 Wakabayashi Way Saskatoon, Saskatchewan S7K 7M4
$559,900
Rare find in Silverwood Heights! This two-storey duplex features single attached garages on both sides with paved driveways—an uncommon and highly desirable feature in Saskatoon that adds value and tenant appeal. Each side offers a functional main floor layout with a two-piece bath near the entry, direct garage access, a spacious kitchen with good storage, and a sunken living room that opens to a private yard through patio doors. Upstairs are three comfortable bedrooms and a full bathroom, while the undeveloped basements provide potential for future development or additional income. This property currently generates $3,725 per month and offers an excellent opportunity to add a strong-performing investment to your portfolio or live in one side and rent the other for affordable home ownership. Call today to schedule your private showing. (id:62517)
Property Details
| MLS® Number | SK023612 |
| Property Type | Single Family |
| Neigbourhood | Silverwood Heights |
| Features | Rectangular |
Building
| Bathroom Total | 4 |
| Bedrooms Total | 6 |
| Appliances | Washer, Refrigerator, Dryer, Stove |
| Architectural Style | 2 Level |
| Basement Development | Unfinished |
| Basement Type | Full (unfinished) |
| Constructed Date | 1982 |
| Heating Fuel | Natural Gas |
| Heating Type | Forced Air |
| Stories Total | 2 |
| Size Interior | 2,272 Ft2 |
| Type | Duplex |
Parking
| Attached Garage | |
| Parking Space(s) | 4 |
Land
| Acreage | No |
| Fence Type | Fence |
| Size Frontage | 52 Ft |
| Size Irregular | 5777.00 |
| Size Total | 5777 Sqft |
| Size Total Text | 5777 Sqft |
Rooms
| Level | Type | Length | Width | Dimensions |
|---|---|---|---|---|
| Second Level | Bedroom | 9'9 x 8'5 | ||
| Second Level | Bedroom | 9'5 x 8'10 | ||
| Second Level | Bedroom | 14'11 x 11'5 | ||
| Second Level | 4pc Bathroom | 6'11 x 6'11 | ||
| Second Level | Bedroom | 9'9 x 8'5 | ||
| Second Level | Bedroom | 9'5 x 8'10 | ||
| Second Level | Bedroom | 14'11 x 11'5 | ||
| Second Level | 4pc Bathroom | 6'11 x 6'11 | ||
| Main Level | Foyer | 5'11 x 4'8 | ||
| Main Level | 2pc Bathroom | 6'7 x 3'3 | ||
| Main Level | Kitchen | 13'8 x 10'7 | ||
| Main Level | Living Room | 17 ft | 17 ft x Measurements not available | |
| Main Level | Foyer | 5'11 x 4'8 | ||
| Main Level | Kitchen | 13'8 x 10'7 | ||
| Main Level | 2pc Bathroom | 6'7 x 3'3 | ||
| Main Level | Living Room | 17 ft | 17 ft x Measurements not available |
https://www.realtor.ca/real-estate/29079344/227-229-wakabayashi-way-saskatoon-silverwood-heights
Contact Us
Contact us for more information

Kevin Cross
Associate Broker
www.crossrealestate.ca/
www.facebook.com/crossrealestateRLP
620 Heritage Lane
Saskatoon, Saskatchewan S7H 5P5
(306) 242-3535
(306) 244-5506
