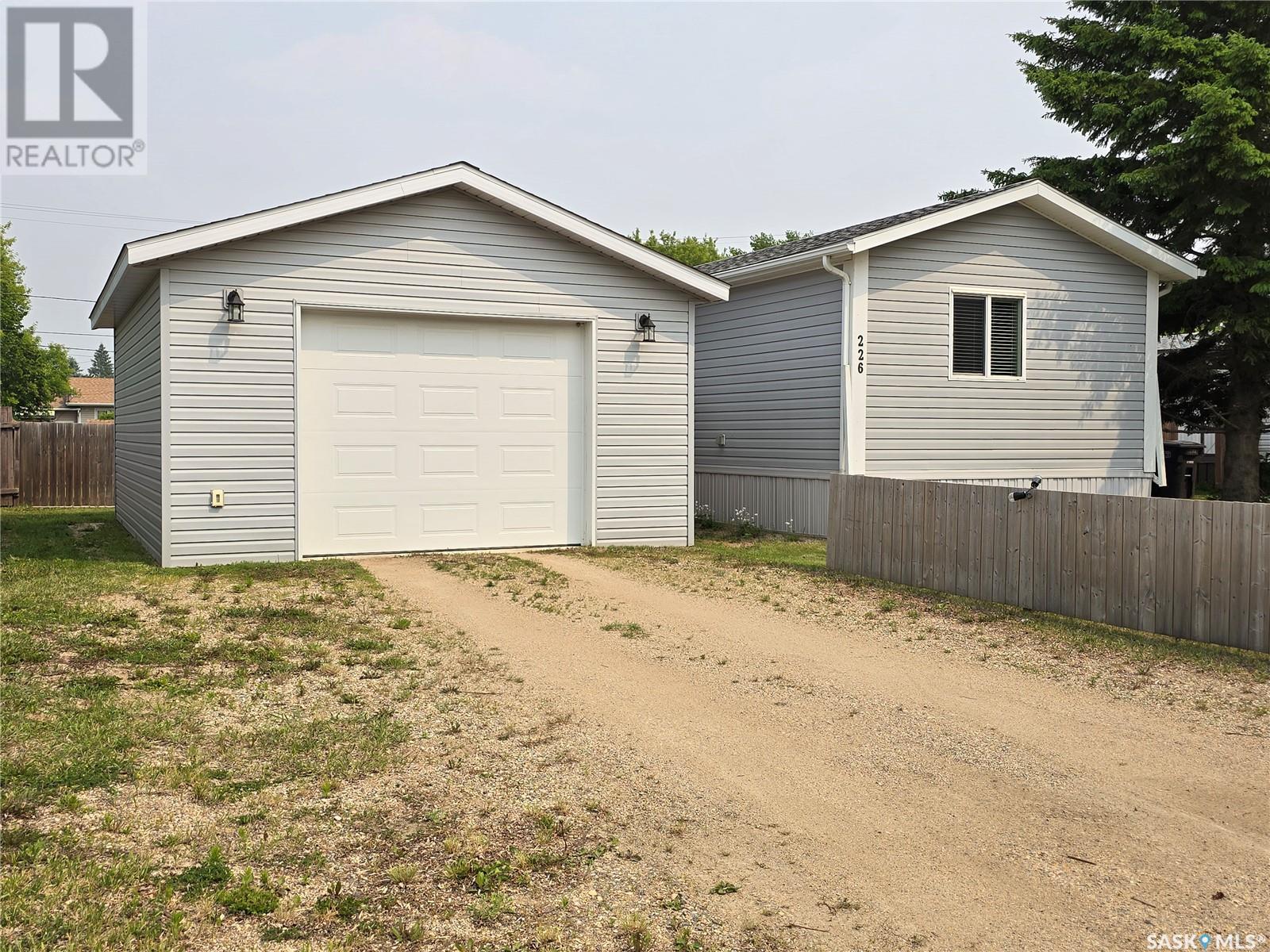Lorri Walters – Saskatoon REALTOR®
- Call or Text: (306) 221-3075
- Email: lorri@royallepage.ca
Description
Details
- Price:
- Type:
- Exterior:
- Garages:
- Bathrooms:
- Basement:
- Year Built:
- Style:
- Roof:
- Bedrooms:
- Frontage:
- Sq. Footage:
226 13th Street Humboldt, Saskatchewan S0K 2A0
$219,900
Welcome to one of Humboldt's newest and nicest mobile homes! This 1,216 sq. ft. mobile home was built in 2013 and features a vaulted ceiling in the living room, kitchen, and dining room. New Maytag stainless steel appliances in 2021 include fridge, stove, dishwasher, and over-the-range microwave/fan. New Maytag washer and dryer in 2021. New central A/C installed in 2022. The master bedroom features a 4 piece ensuite and walk-in closet. There's a 10' x 16' deck at the rear of the home and a fenced backyard. The 18' x 24' single detached garage (not insulated) built in 2021 features a garage door opener, power services, a 220 V electric heater, and an entry door. An 8' x 10' shed is also included. Just a few doors away from Wilf Chamney Park and a few blocks away from St. Dominic School. (id:62517)
Property Details
| MLS® Number | SK009268 |
| Property Type | Single Family |
| Features | Rectangular |
| Structure | Deck |
Building
| Bathroom Total | 2 |
| Bedrooms Total | 3 |
| Appliances | Washer, Refrigerator, Dishwasher, Dryer, Microwave, Garage Door Opener Remote(s), Storage Shed, Stove |
| Architectural Style | Mobile Home |
| Constructed Date | 2013 |
| Cooling Type | Central Air Conditioning |
| Heating Fuel | Electric |
| Heating Type | Forced Air |
| Size Interior | 1,216 Ft2 |
| Type | Mobile Home |
Parking
| Detached Garage | |
| Gravel | |
| Heated Garage | |
| Parking Space(s) | 2 |
Land
| Acreage | No |
| Fence Type | Fence |
| Landscape Features | Lawn |
| Size Frontage | 50 Ft |
| Size Irregular | 6552.00 |
| Size Total | 6552 Sqft |
| Size Total Text | 6552 Sqft |
Rooms
| Level | Type | Length | Width | Dimensions |
|---|---|---|---|---|
| Main Level | Living Room | 14'8 x 14'10 | ||
| Main Level | Kitchen/dining Room | 13'4 x 14'10 | ||
| Main Level | Foyer | 9'8 x 5'6 | ||
| Main Level | Primary Bedroom | 11'3 x 14'10 | ||
| Main Level | 4pc Ensuite Bath | 5'0 x 8'9 | ||
| Main Level | Bedroom | 9'6 x 9'1 | ||
| Main Level | Bedroom | 8'6 x 12'3 | ||
| Main Level | 4pc Bathroom | 4'11 x 9'1 | ||
| Main Level | Other | 6'0 x 9'3 |
https://www.realtor.ca/real-estate/28469099/226-13th-street-humboldt
Contact Us
Contact us for more information

James Schinkel
Broker
www.jamesschinkel.ca/
1704 - 4th Ave
Humboldt, Saskatchewan S0K 2A0
(306) 231-7077






























