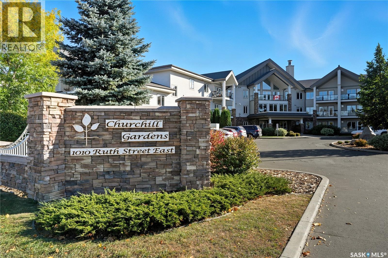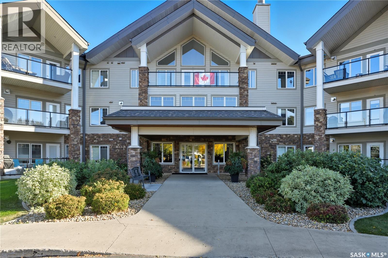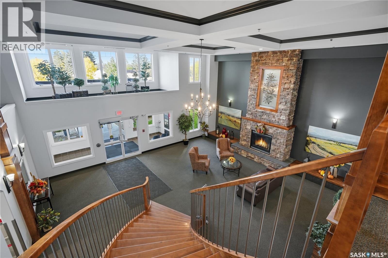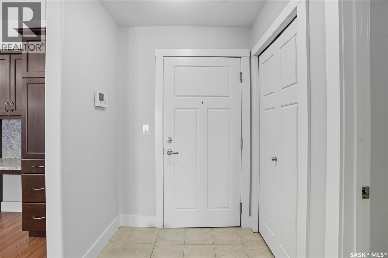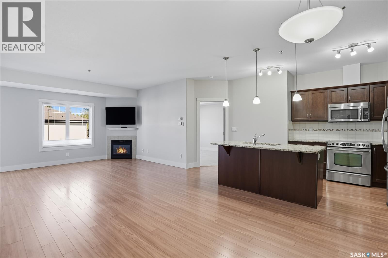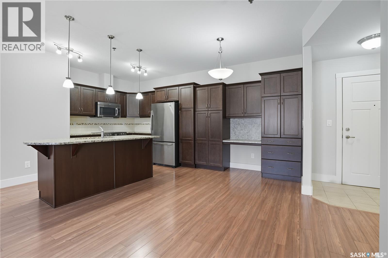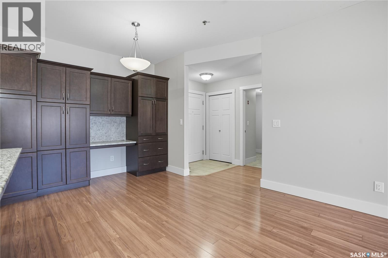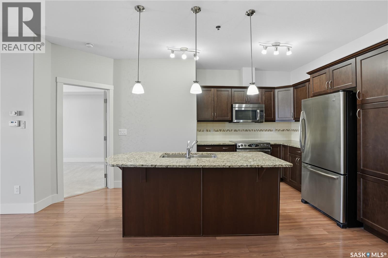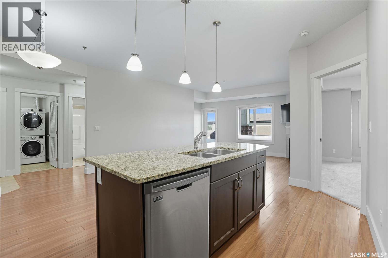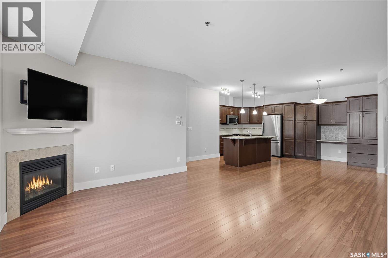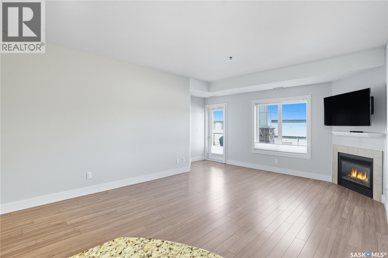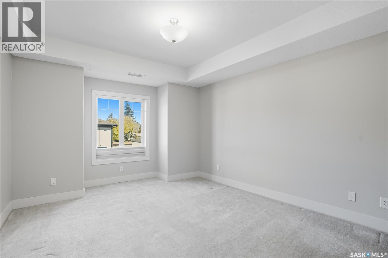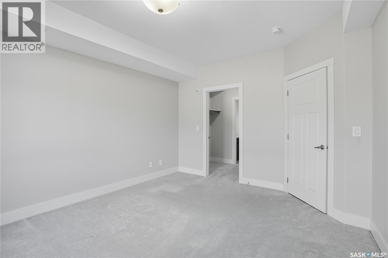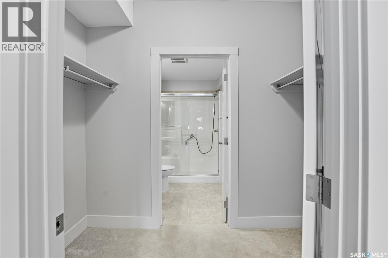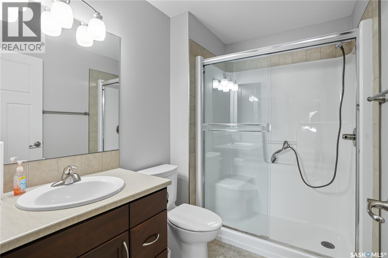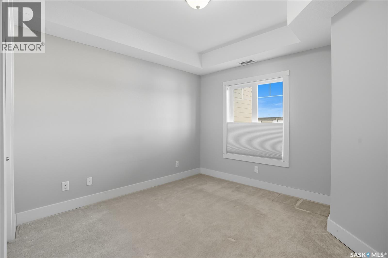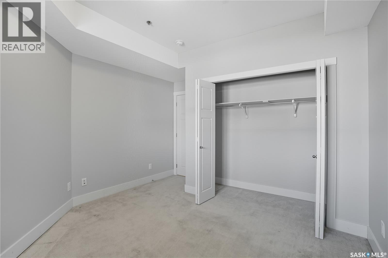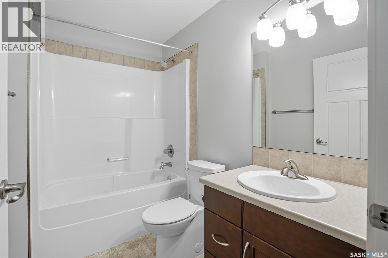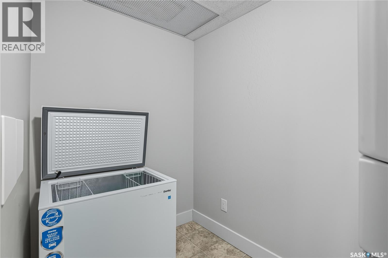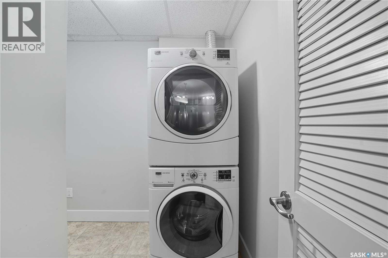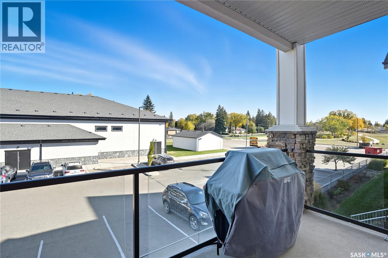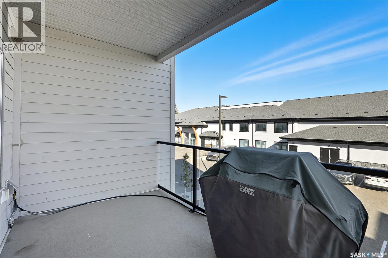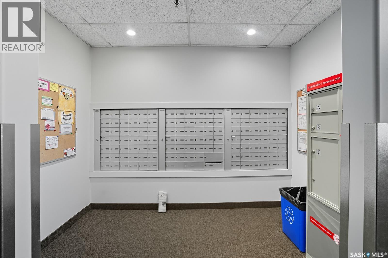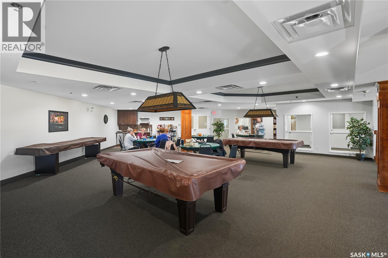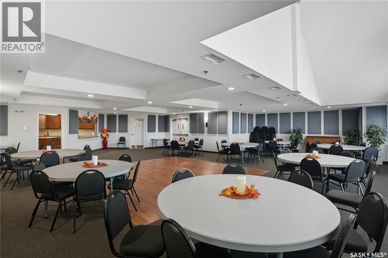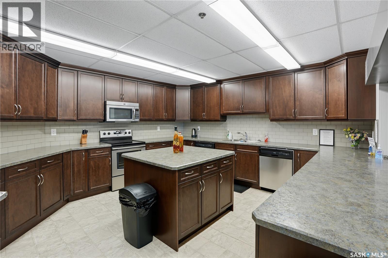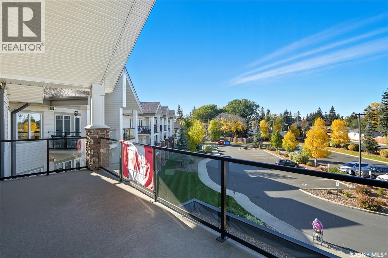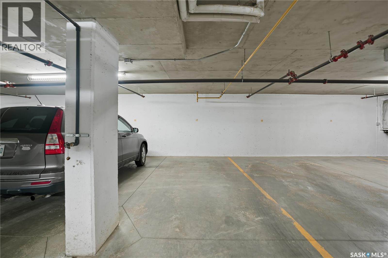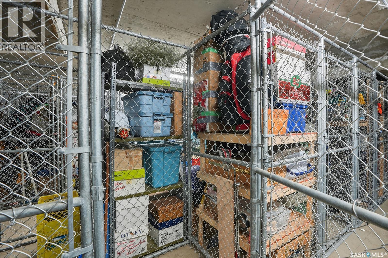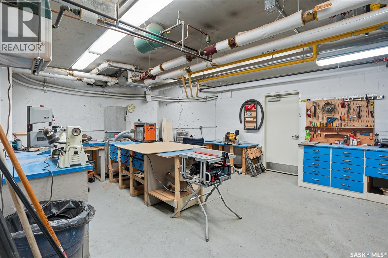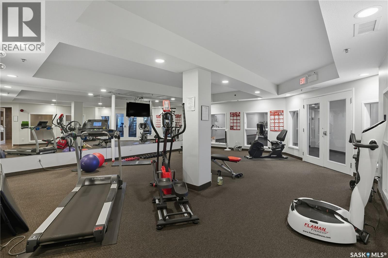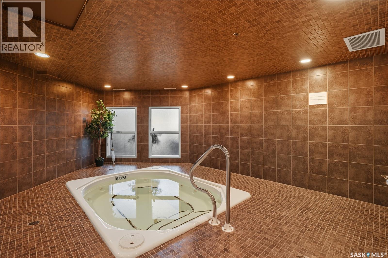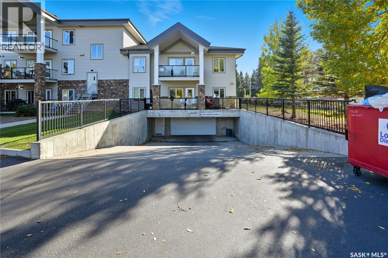Lorri Walters – Saskatoon REALTOR®
- Call or Text: (306) 221-3075
- Email: lorri@royallepage.ca
Description
Details
- Price:
- Type:
- Exterior:
- Garages:
- Bathrooms:
- Basement:
- Year Built:
- Style:
- Roof:
- Bedrooms:
- Frontage:
- Sq. Footage:
226 1010 Ruth Street E Saskatoon, Saskatchewan S7J 4M9
$399,900Maintenance,
$546 Monthly
Maintenance,
$546 MonthlyChurchill Gardens-the one you have been waiting for! You will be impressed as soon as you enter this sought after condo complex that offers built in amenities like exercise room, hot tub, craft room, pool tables, rec room, fully equipped kitchen, dance floor and table seating for up to 100 and more! This large 2 bedroom/2 bathroom condo with 9’ ceilings is located on the 2nd floor and has been well maintained but is now ready for it’s new owners. The foyer leads to the dining area where you will find a custom built-in pantry plus desk area. Worry less about downsizing in your large maple kitchen with oversized island and featuring granite counters, backsplash, undermount sink, and high end Maytag appliances. The living room offers a natural gas fireplace and includes the Samsung Smart TV already mounted-less hassle than hanging your own! Phantom screen to your balcony and the Weber BBQ is included. Primary bedroom has a walk-through closet to the ensuite with large shower. The second bedroom is a nice size for guests and is close to the 4 piece bathroom. The in-suite laundry room offers a front load washer/dryer and freezer plus additional storage in the unit. Added bonus are the top down/bottom up custom window coverings found throughout the unit. Underground parking close to the elevators plus underground storage are included. Churchill Gardens Complex features many other desirable amenities such as; guest suites on each floor, carwash bay and a beautiful courtyard with gas firepit, BBQ and pergola for special gatherings. Small pet friendly up to 9kg (no more than 2 cats/dogs). Call your REALTOR® to view. Open house Wed 5-7. Offers will be presented Friday at 1pm. As per the Seller’s direction, all offers will be presented on 10/10/2025 1:00PM. (id:62517)
Open House
This property has open houses!
5:00 pm
Ends at:7:00 pm
Go see Alyssa at this great condo and amazing complex with too many amenities to list. Great place to retire to!
Property Details
| MLS® Number | SK020191 |
| Property Type | Single Family |
| Neigbourhood | Adelaide/Churchill |
| Community Features | Pets Allowed With Restrictions |
| Features | Elevator, Wheelchair Access, Balcony |
Building
| Bathroom Total | 2 |
| Bedrooms Total | 2 |
| Amenities | Recreation Centre, Exercise Centre, Guest Suite |
| Appliances | Washer, Refrigerator, Dishwasher, Dryer, Microwave, Freezer, Window Coverings, Garage Door Opener Remote(s), Stove |
| Architectural Style | Low Rise |
| Constructed Date | 2015 |
| Cooling Type | Central Air Conditioning |
| Fireplace Fuel | Gas |
| Fireplace Present | Yes |
| Fireplace Type | Conventional |
| Heating Fuel | Natural Gas |
| Heating Type | Forced Air |
| Size Interior | 1,087 Ft2 |
| Type | Apartment |
Parking
| Underground | 1 |
| Other | |
| Parking Space(s) | 1 |
Land
| Acreage | No |
Rooms
| Level | Type | Length | Width | Dimensions |
|---|---|---|---|---|
| Main Level | Foyer | Measurements not available | ||
| Main Level | Dining Room | 8 ft | Measurements not available x 8 ft | |
| Main Level | Kitchen | 9'6 x 11'6 | ||
| Main Level | Living Room | 13 ft | Measurements not available x 13 ft | |
| Main Level | Primary Bedroom | 14 ft | 12 ft | 14 ft x 12 ft |
| Main Level | 3pc Ensuite Bath | Measurements not available | ||
| Main Level | Bedroom | 11 ft | 11 ft x Measurements not available | |
| Main Level | 4pc Bathroom | Measurements not available | ||
| Main Level | Laundry Room | Measurements not available |
https://www.realtor.ca/real-estate/28959910/226-1010-ruth-street-e-saskatoon-adelaidechurchill
Contact Us
Contact us for more information
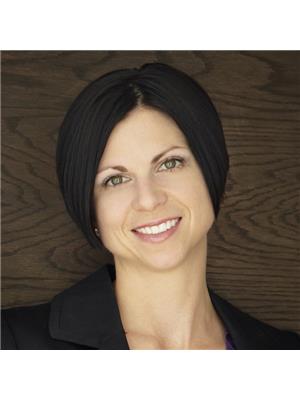
Kari Calder
Salesperson
www.saskatoonrealestate.net/
310 Wellman Lane - #210
Saskatoon, Saskatchewan S7T 0J1
(306) 653-8222
(306) 242-5503
