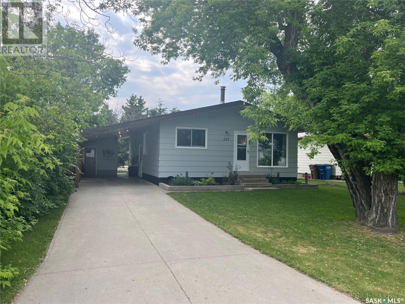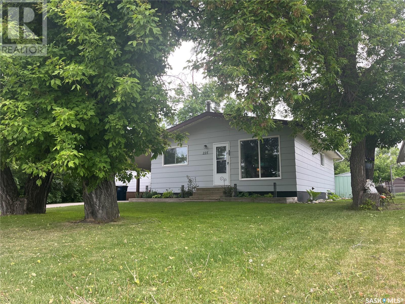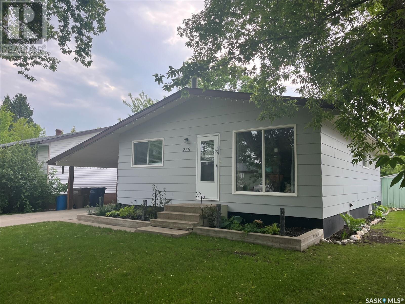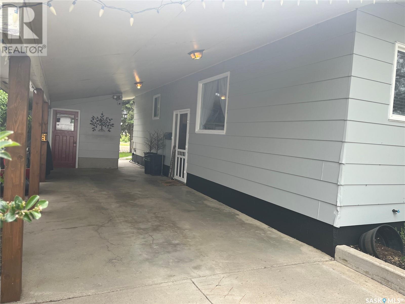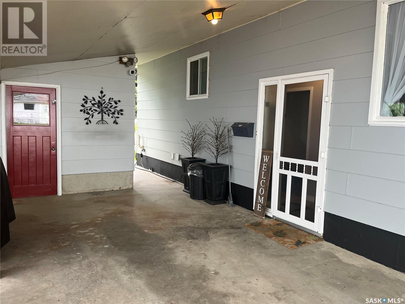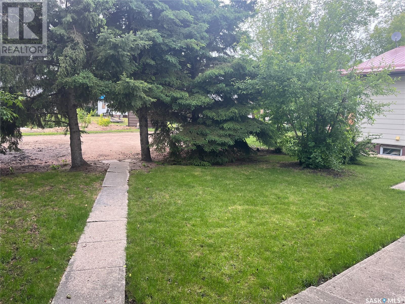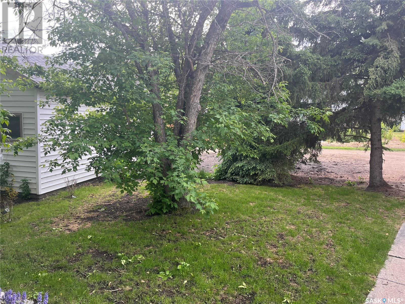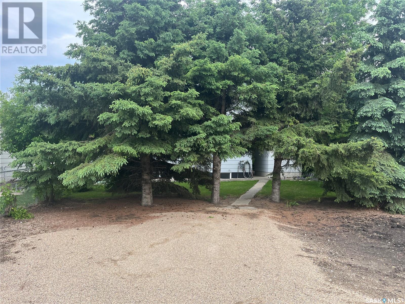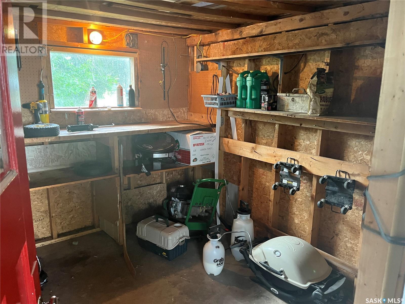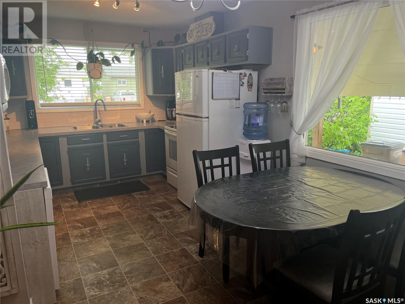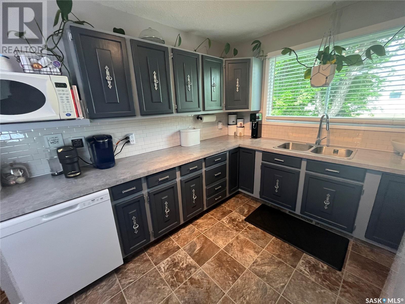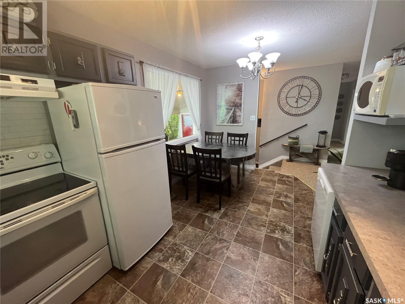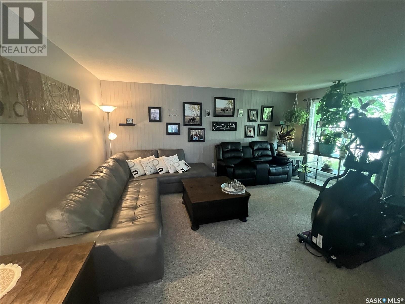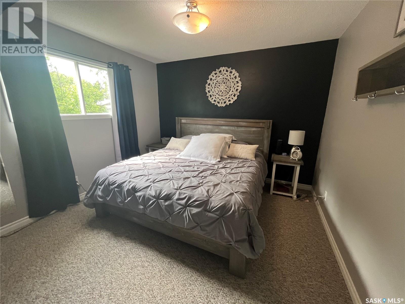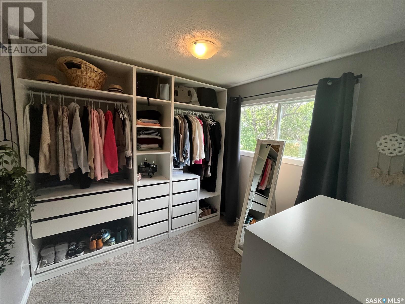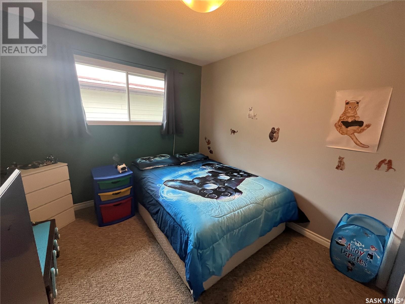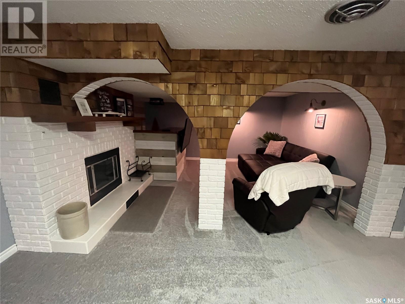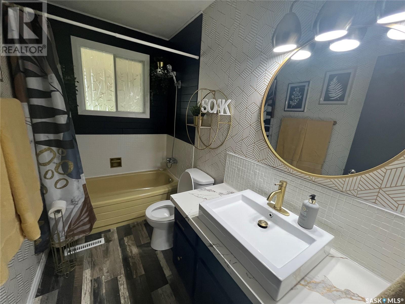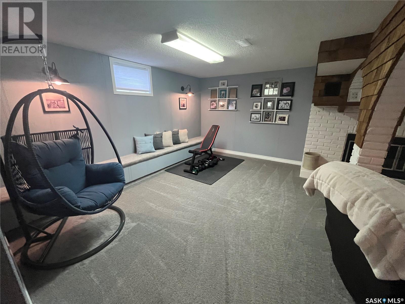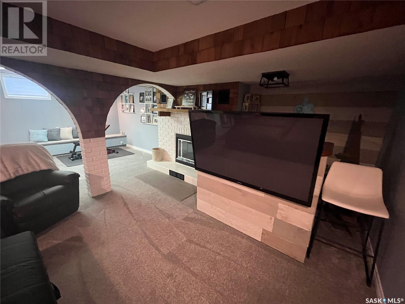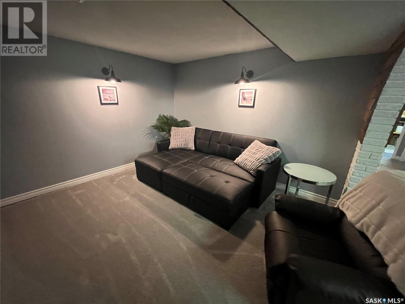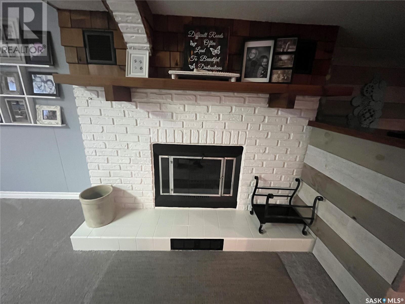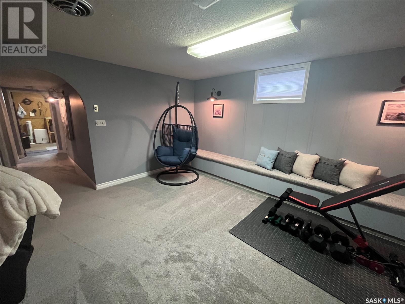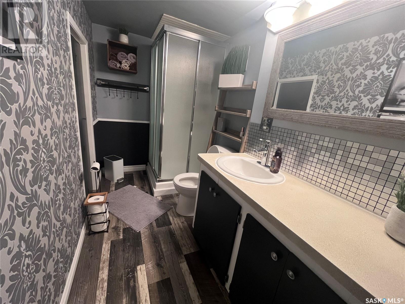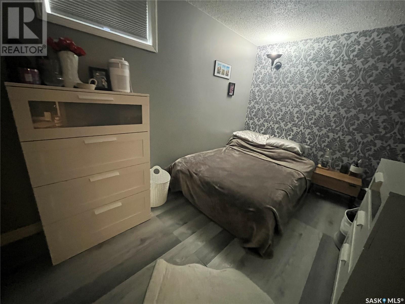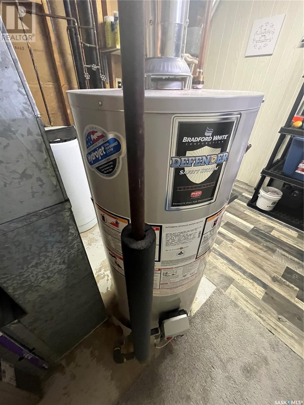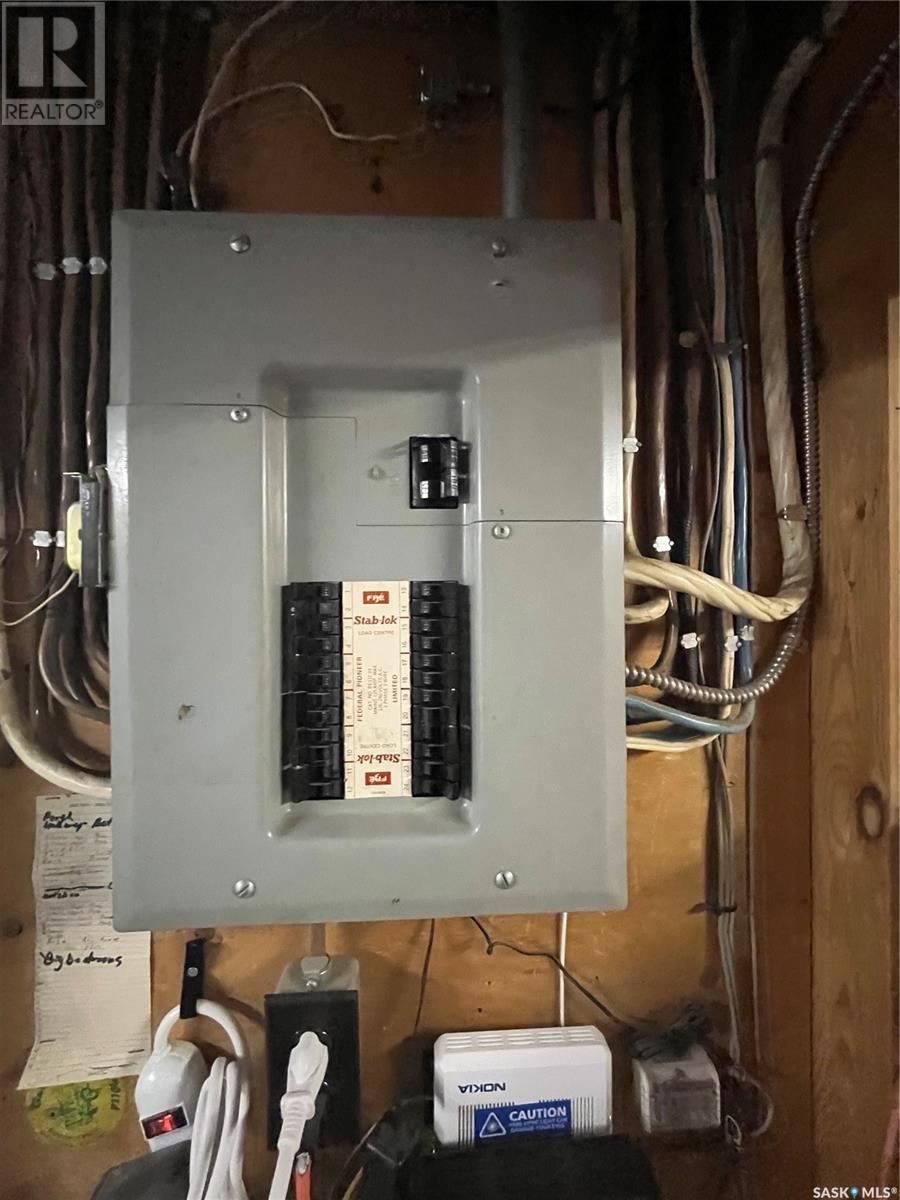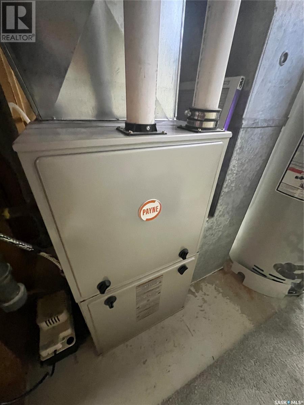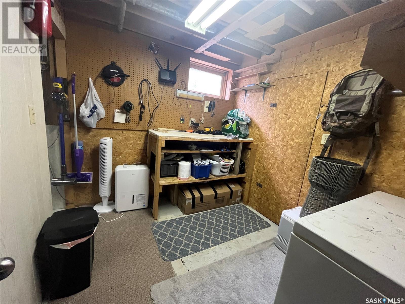Lorri Walters – Saskatoon REALTOR®
- Call or Text: (306) 221-3075
- Email: lorri@royallepage.ca
Description
Details
- Price:
- Type:
- Exterior:
- Garages:
- Bathrooms:
- Basement:
- Year Built:
- Style:
- Roof:
- Bedrooms:
- Frontage:
- Sq. Footage:
225 1st Street Nw Wadena, Saskatchewan S0A 4J0
$219,900
This 3+1 bedroom bungalow has plenty of modern upgrades and finishes. The property has a nice carport leading to a shed, and main entrance. The main floor has a nice kitchen and dining area open to the living room. Down the hall is a bathroom with upgrades, and 3 bedrooms. Upgrades include the sinks throughout, backsplash, baseboards, some flooring, dishwasher and more. The basement has a unique family room area with a wet bar and wood fireplace, bedroom, 3-piece bathroom, workshop area, laundry and plenty of storage. The back yard offers more parking, trees, garden area and private grassed area. (id:62517)
Property Details
| MLS® Number | SK008971 |
| Property Type | Single Family |
| Features | Treed, Lane, Rectangular, Sump Pump |
Building
| Bathroom Total | 2 |
| Bedrooms Total | 4 |
| Appliances | Washer, Refrigerator, Dryer, Microwave, Freezer, Window Coverings, Hood Fan, Storage Shed, Stove |
| Architectural Style | Bungalow |
| Basement Development | Finished |
| Basement Type | Full (finished) |
| Constructed Date | 1976 |
| Fireplace Fuel | Wood |
| Fireplace Present | Yes |
| Fireplace Type | Conventional |
| Heating Fuel | Natural Gas |
| Heating Type | Forced Air |
| Stories Total | 1 |
| Size Interior | 1,040 Ft2 |
| Type | House |
Parking
| Carport | |
| None | |
| Parking Space(s) | 3 |
Land
| Acreage | No |
| Landscape Features | Lawn |
| Size Frontage | 50 Ft |
| Size Irregular | 6000.00 |
| Size Total | 6000 Sqft |
| Size Total Text | 6000 Sqft |
Rooms
| Level | Type | Length | Width | Dimensions |
|---|---|---|---|---|
| Basement | Storage | 8 ft ,7 in | 7 ft ,7 in | 8 ft ,7 in x 7 ft ,7 in |
| Basement | Bedroom | 11 ft ,10 in | 7 ft ,5 in | 11 ft ,10 in x 7 ft ,5 in |
| Basement | Other | 12 ft | 8 ft ,3 in | 12 ft x 8 ft ,3 in |
| Basement | 3pc Bathroom | 11 ft ,6 in | 4 ft ,3 in | 11 ft ,6 in x 4 ft ,3 in |
| Basement | Storage | 7 ft ,2 in | 3 ft ,3 in | 7 ft ,2 in x 3 ft ,3 in |
| Main Level | Kitchen | 16 ft | 9 ft ,5 in | 16 ft x 9 ft ,5 in |
| Main Level | Living Room | 14 ft ,8 in | 17 ft ,6 in | 14 ft ,8 in x 17 ft ,6 in |
| Main Level | Bedroom | 11 ft ,7 in | 9 ft ,3 in | 11 ft ,7 in x 9 ft ,3 in |
| Main Level | Primary Bedroom | 11 ft ,7 in | 10 ft ,9 in | 11 ft ,7 in x 10 ft ,9 in |
| Main Level | Bedroom | 11 ft ,8 in | 8 ft ,6 in | 11 ft ,8 in x 8 ft ,6 in |
| Main Level | 4pc Bathroom | 8 ft ,10 in | 4 ft ,7 in | 8 ft ,10 in x 4 ft ,7 in |
| Main Level | Family Room | 14 ft ,11 in | 23 ft ,7 in | 14 ft ,11 in x 23 ft ,7 in |
| Main Level | Enclosed Porch | Measurements not available |
https://www.realtor.ca/real-estate/28446188/225-1st-street-nw-wadena
Contact Us
Contact us for more information

Scott Comfort
Salesperson
scottcomfort.com/
32 Smith Street West
Yorkton, Saskatchewan S3N 3X5
(306) 783-6666
(306) 782-4446
