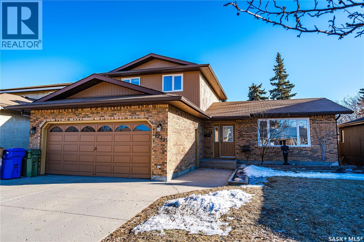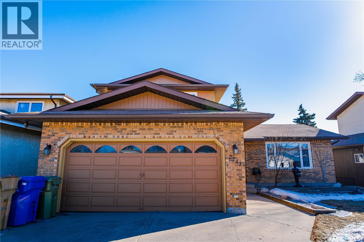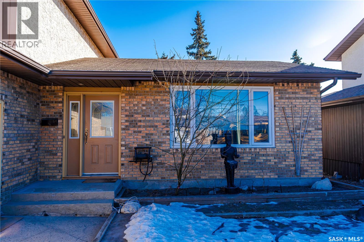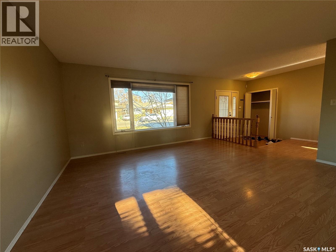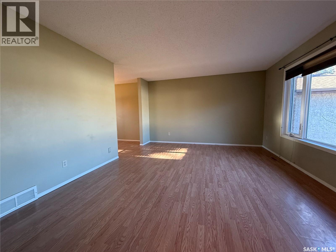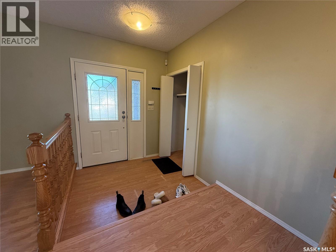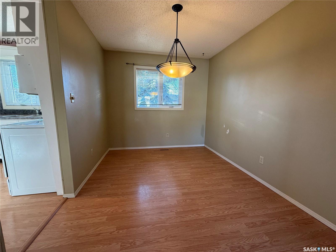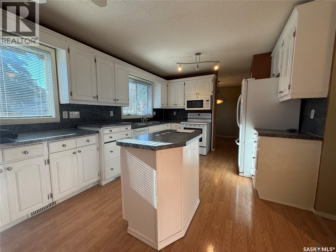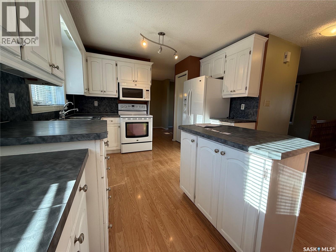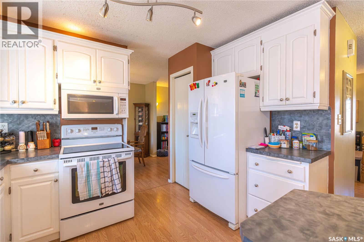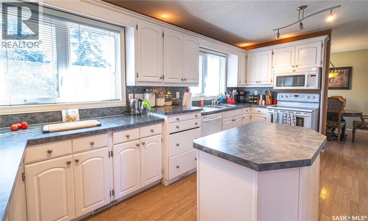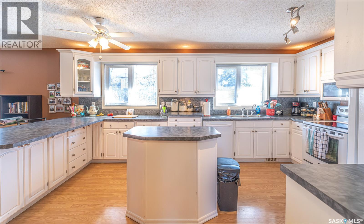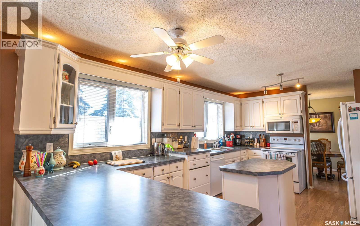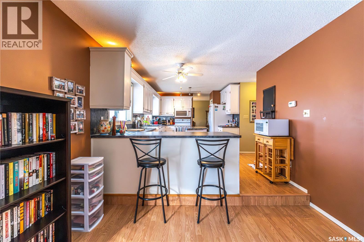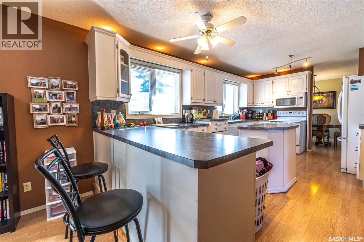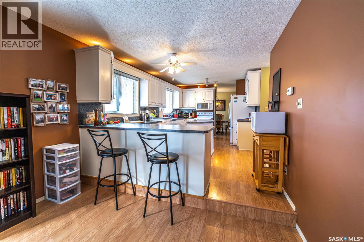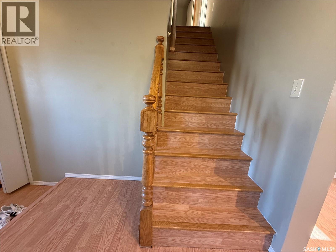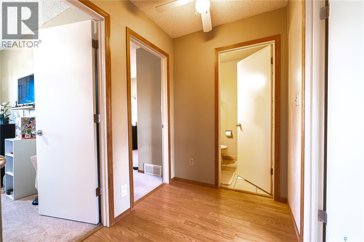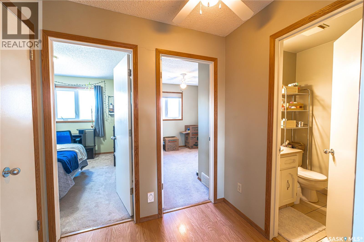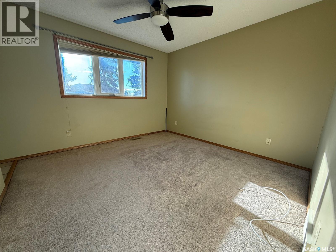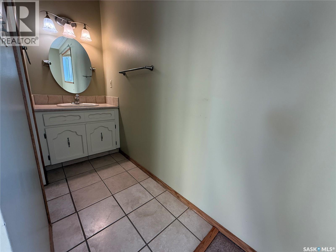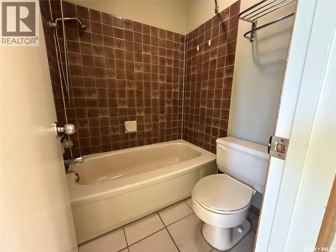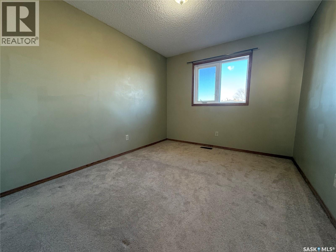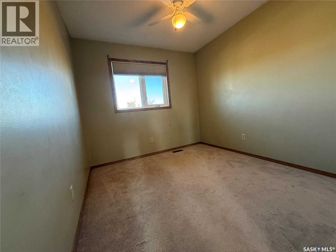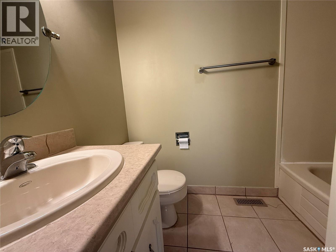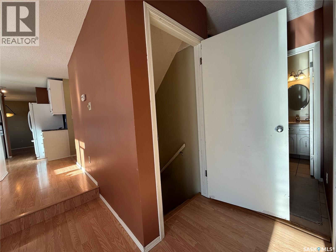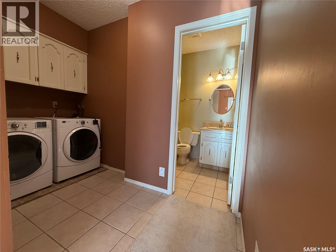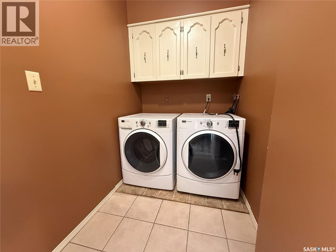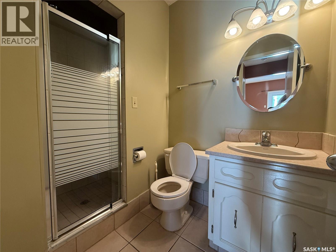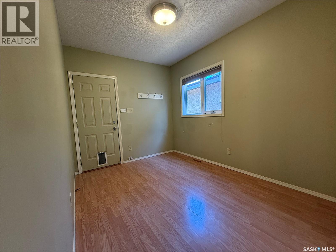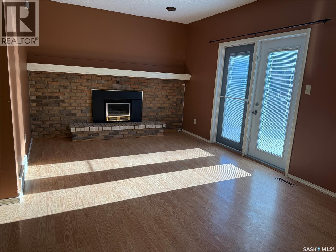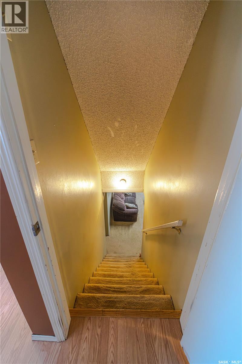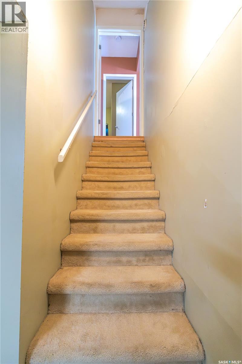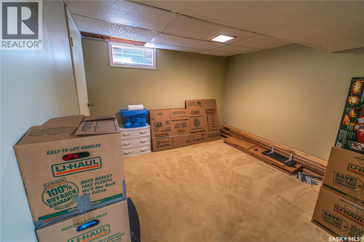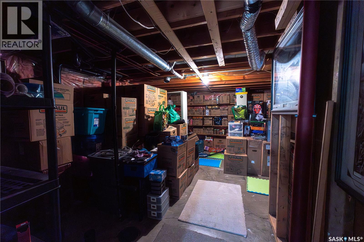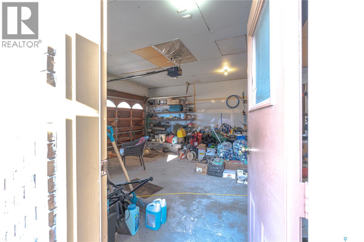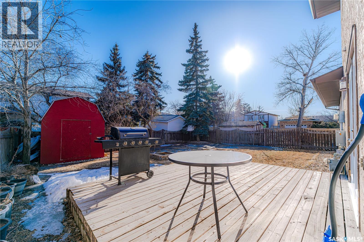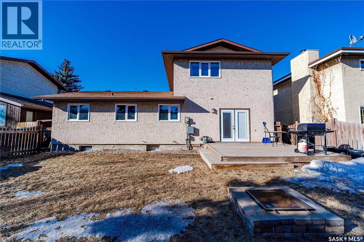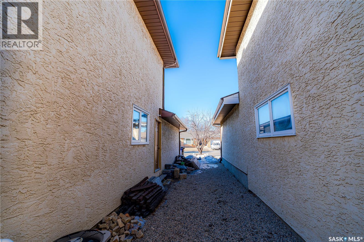Lorri Walters – Saskatoon REALTOR®
- Call or Text: (306) 221-3075
- Email: lorri@royallepage.ca
Description
Details
- Price:
- Type:
- Exterior:
- Garages:
- Bathrooms:
- Basement:
- Year Built:
- Style:
- Roof:
- Bedrooms:
- Frontage:
- Sq. Footage:
2243 Mahony Crescent Regina, Saskatchewan S4V 1B3
$399,900
Welcome to 2243 MAHONY Crescent, a stunning and meticulously upgraded two-story split home in the sought-after Gardiner Park neighborhood that boasts a brand new roof (June 2024) and a recent $15,000 professional investment in wall bracing and waterproofing, with receipts available for your peace of mind. Step inside to a spacious foyer that leads to a charming living room with a large bay window, filling the home with natural light, while the main floor showcases elegant and low-maintenance laminate and ceramic tile flooring. The kitchen is a true highlight, featuring a plethora of white cabinets, a moveable center island, and an eating bar that overlooks the cozy family room—which is complete with a welcoming gas fireplace and patio doors opening to a spacious deck for serene outdoor relaxation. Also on the main floor is a formal dining room, a convenient laundry room, a 3-piece bathroom, and an office/mudroom with direct access to the double attached garage. Upstairs, you will find three generously sized bedrooms, including a master bedroom with its own 4-piece ensuite, all sharing a well-appointed 4-piece family bathroom. The thoughtfully developed basement adds incredible versatility with a recreational room, a fourth bedroom, a den, and ample storage, complemented by a utility room housing a high-efficiency furnace from 2010. This immaculate property is a must-see—contact your agent today for a private viewing. (id:62517)
Property Details
| MLS® Number | SK023954 |
| Property Type | Single Family |
| Neigbourhood | Gardiner Park |
| Features | Treed, Rectangular, Double Width Or More Driveway, Sump Pump |
| Structure | Deck |
Building
| Bathroom Total | 3 |
| Bedrooms Total | 5 |
| Appliances | Washer, Refrigerator, Dishwasher, Dryer, Microwave, Window Coverings, Garage Door Opener Remote(s), Hood Fan, Storage Shed, Stove |
| Architectural Style | 2 Level |
| Basement Development | Partially Finished |
| Basement Type | Full (partially Finished) |
| Constructed Date | 1983 |
| Cooling Type | Central Air Conditioning |
| Fireplace Fuel | Gas |
| Fireplace Present | Yes |
| Fireplace Type | Conventional |
| Heating Fuel | Natural Gas |
| Heating Type | Forced Air |
| Stories Total | 2 |
| Size Interior | 1,731 Ft2 |
| Type | House |
Parking
| Parking Pad | |
| Parking Space(s) | 4 |
Land
| Acreage | No |
| Fence Type | Fence |
| Landscape Features | Lawn |
| Size Irregular | 5771.00 |
| Size Total | 5771 Sqft |
| Size Total Text | 5771 Sqft |
Rooms
| Level | Type | Length | Width | Dimensions |
|---|---|---|---|---|
| Second Level | Primary Bedroom | 11 ft ,1 in | 9 ft ,1 in | 11 ft ,1 in x 9 ft ,1 in |
| Second Level | 4pc Ensuite Bath | Measurements not available | ||
| Second Level | Bedroom | 10 ft ,1 in | 10 ft ,1 in | 10 ft ,1 in x 10 ft ,1 in |
| Second Level | Bedroom | 11 ft ,1 in | 9 ft ,1 in | 11 ft ,1 in x 9 ft ,1 in |
| Second Level | 4pc Bathroom | Measurements not available | ||
| Basement | Other | 13 ft ,1 in | 22 ft ,1 in | 13 ft ,1 in x 22 ft ,1 in |
| Basement | Bedroom | 10 ft ,1 in | 10 ft ,1 in | 10 ft ,1 in x 10 ft ,1 in |
| Basement | Bedroom | 10 ft ,1 in | 10 ft ,1 in | 10 ft ,1 in x 10 ft ,1 in |
| Basement | Other | Measurements not available | ||
| Main Level | Foyer | 6 ft ,1 in | 9 ft ,1 in | 6 ft ,1 in x 9 ft ,1 in |
| Main Level | Living Room | 16 ft ,1 in | 13 ft ,1 in | 16 ft ,1 in x 13 ft ,1 in |
| Main Level | Kitchen | 11 ft ,1 in | 8 ft ,1 in | 11 ft ,1 in x 8 ft ,1 in |
| Main Level | Dining Room | 11 ft ,1 in | 8 ft ,2 in | 11 ft ,1 in x 8 ft ,2 in |
| Main Level | Family Room | 11 ft | 16 ft ,1 in | 11 ft x 16 ft ,1 in |
| Main Level | 3pc Bathroom | Measurements not available | ||
| Main Level | Den | 8 ft ,1 in | 11 ft ,1 in | 8 ft ,1 in x 11 ft ,1 in |
| Main Level | Laundry Room | Measurements not available |
https://www.realtor.ca/real-estate/29099219/2243-mahony-crescent-regina-gardiner-park
Contact Us
Contact us for more information

Jo Zhou Li
Salesperson
2350 - 2nd Avenue
Regina, Saskatchewan S4R 1A6
(306) 791-7666
(306) 565-0088
remaxregina.ca/
