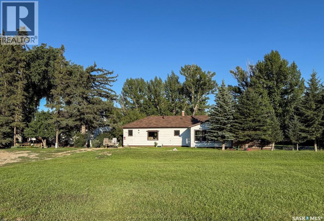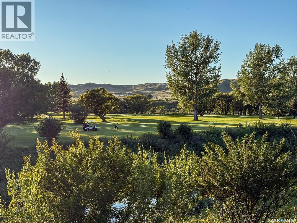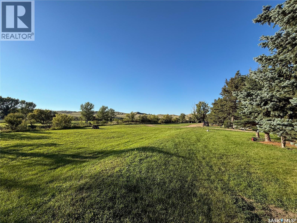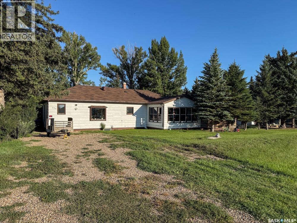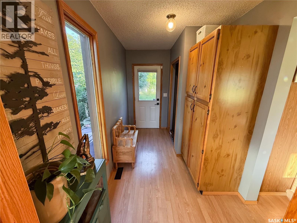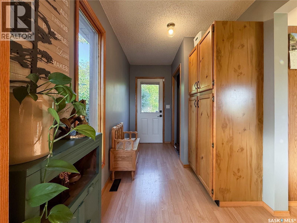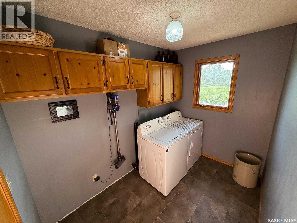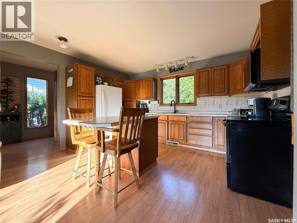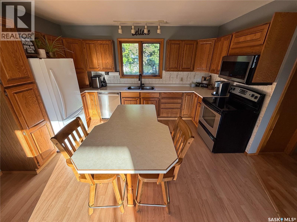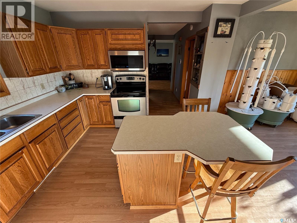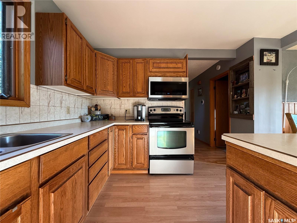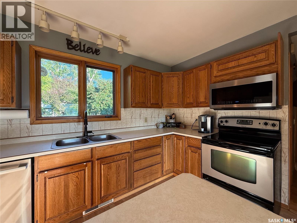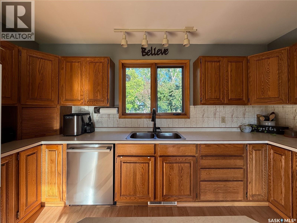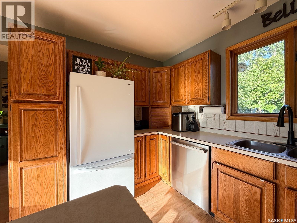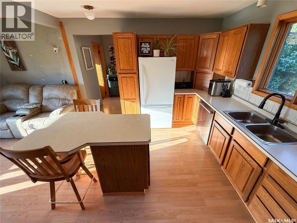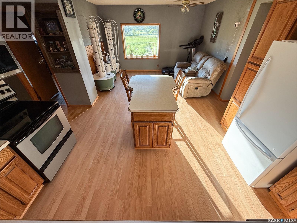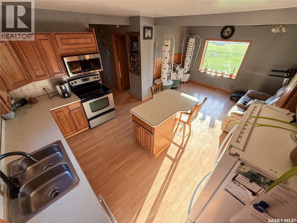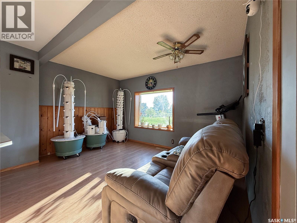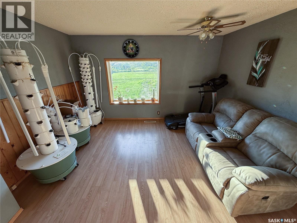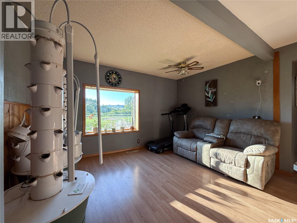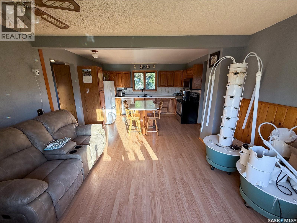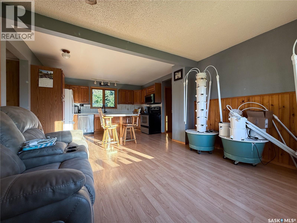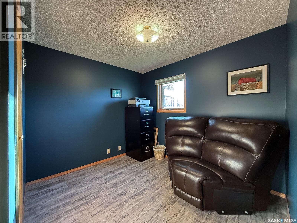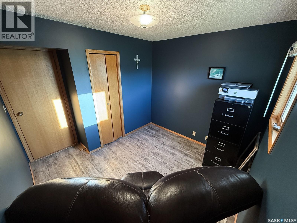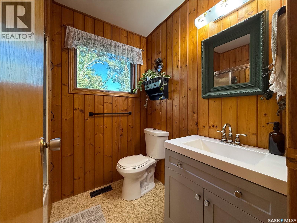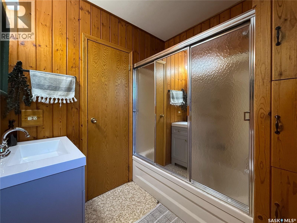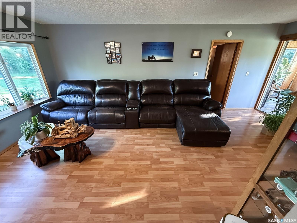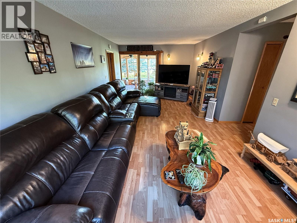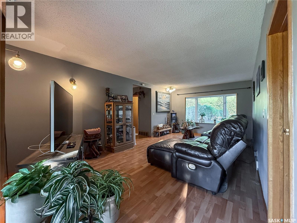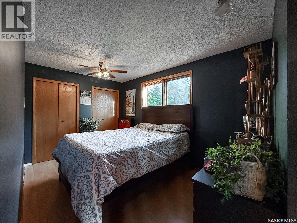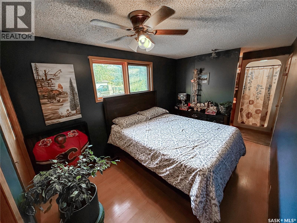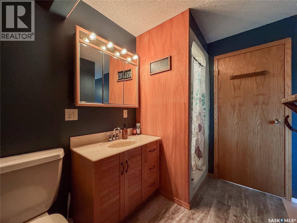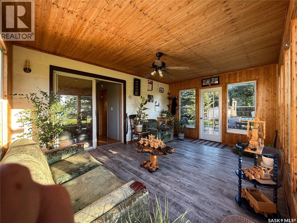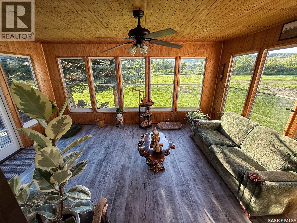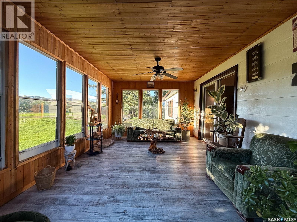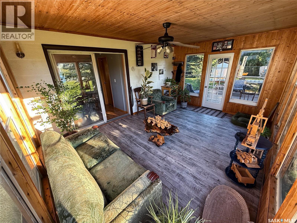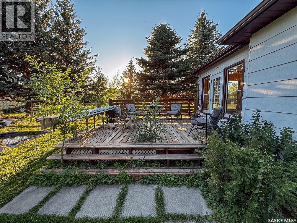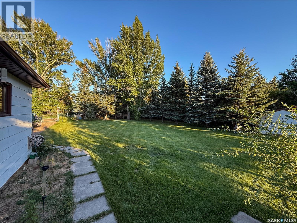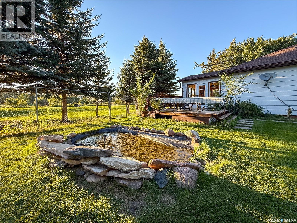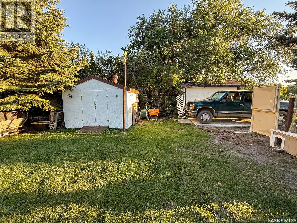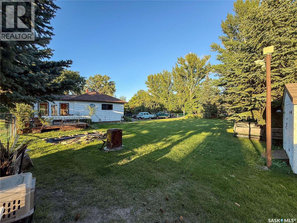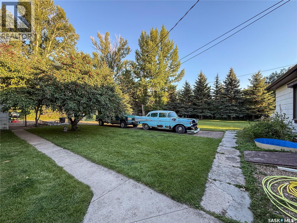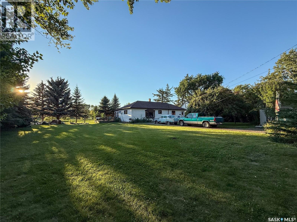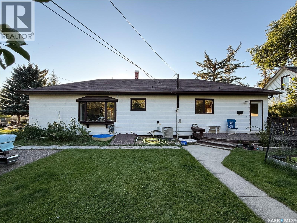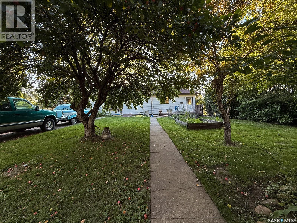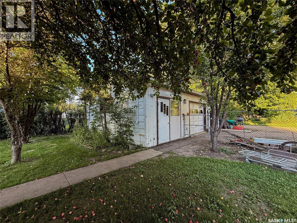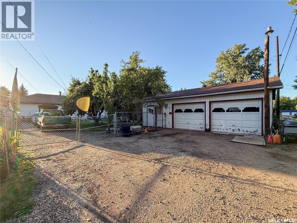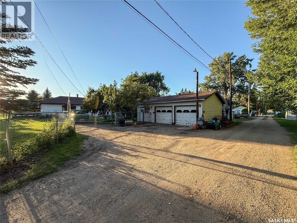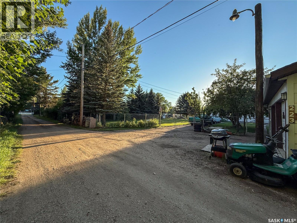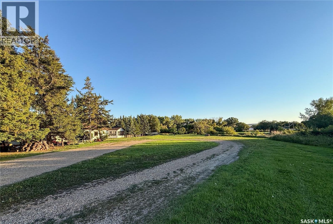Lorri Walters – Saskatoon REALTOR®
- Call or Text: (306) 221-3075
- Email: lorri@royallepage.ca
Description
Details
- Price:
- Type:
- Exterior:
- Garages:
- Bathrooms:
- Basement:
- Year Built:
- Style:
- Roof:
- Bedrooms:
- Frontage:
- Sq. Footage:
223 Riverside Boulevard Eastend, Saskatchewan S0N 0T0
$200,000
Welcome to 223 Riverside Boulevard — a rare gem tucked into one of Eastend’s most picturesque settings. With wide-open green space across the street and the gently flowing creek just beyond, this home offers uninterrupted views of the Riverside Golf Course and even a peek of the T.rex Discovery Centre off in the distance. It’s the kind of property where morning coffee comes with deer sightings and evening sunsets glow golden over the valley. With 1,203 sqft of living space and sitting on a massive 17,325 sqft lot, this property offers both beauty and functionality in a truly unbeatable location. Entering from the back, you’re greeted by a practical mudroom that leads straight ahead to the main floor laundry area or left into the heart of the home. The oak kitchen features a large eat-up island, perfect for casual meals or entertaining, while the adjacent dining area/living room are bright and welcoming thanks to the large bay window that frames those stunning front-facing views. Off this space, you’ll find the 1st main floor bedroom, a 4-piece bathroom and access to the partially developed basement.. The primary bedroom is tucked away off the secondary living room and features its own 3-piece ensuite. From the living room you have direct access to the show-stopping sunroom — finished in rich wood accents and flooded with natural light. Whether you're unwinding with a book or hosting friends, this space offers space for enjoyment and leads out to the deck and backyard oasis. A small feature pond, established landscaping and ample entertaining space make the outdoors just as inviting as the inside. The lot offers multiple parking options, including a gravel front drive, asphalt rear pad, parking beside the shed and a 32x26 double detached garage with lane access — partially insulated and ready for projects or storage. Whether you're looking to settle in the valley full-time or dreaming of a peaceful getaway, this prime Eastend location gives you the best of it all. (id:62517)
Property Details
| MLS® Number | SK018876 |
| Property Type | Single Family |
| Features | Treed, Lane, Double Width Or More Driveway |
| Structure | Deck |
Building
| Bathroom Total | 2 |
| Bedrooms Total | 2 |
| Appliances | Washer, Refrigerator, Dishwasher, Dryer, Microwave, Storage Shed, Stove |
| Architectural Style | Bungalow |
| Basement Development | Partially Finished |
| Basement Type | Partial (partially Finished) |
| Constructed Date | 1950 |
| Cooling Type | Central Air Conditioning |
| Heating Fuel | Natural Gas |
| Heating Type | Forced Air |
| Stories Total | 1 |
| Size Interior | 1,203 Ft2 |
| Type | House |
Parking
| Detached Garage | |
| Parking Pad | |
| Gravel | |
| Parking Space(s) | 8 |
Land
| Acreage | No |
| Fence Type | Fence |
| Landscape Features | Lawn, Underground Sprinkler, Garden Area |
| Size Frontage | 125 Ft |
| Size Irregular | 17325.00 |
| Size Total | 17325 Sqft |
| Size Total Text | 17325 Sqft |
Rooms
| Level | Type | Length | Width | Dimensions |
|---|---|---|---|---|
| Basement | Other | 21 ft ,2 in | 20 ft ,4 in | 21 ft ,2 in x 20 ft ,4 in |
| Basement | Storage | 10 ft | 6 ft ,9 in | 10 ft x 6 ft ,9 in |
| Basement | Den | 20 ft ,4 in | 13 ft ,2 in | 20 ft ,4 in x 13 ft ,2 in |
| Main Level | Enclosed Porch | 11 ft ,6 in | 6 ft ,5 in | 11 ft ,6 in x 6 ft ,5 in |
| Main Level | Laundry Room | 9 ft ,5 in | 6 ft ,4 in | 9 ft ,5 in x 6 ft ,4 in |
| Main Level | Kitchen | 13 ft ,3 in | 10 ft ,5 in | 13 ft ,3 in x 10 ft ,5 in |
| Main Level | Dining Room | 13 ft ,5 in | 9 ft ,8 in | 13 ft ,5 in x 9 ft ,8 in |
| Main Level | Living Room | 21 ft ,2 in | 11 ft ,8 in | 21 ft ,2 in x 11 ft ,8 in |
| Main Level | Bedroom | 10 ft ,3 in | 9 ft ,7 in | 10 ft ,3 in x 9 ft ,7 in |
| Main Level | 4pc Bathroom | 7 ft ,1 in | 6 ft | 7 ft ,1 in x 6 ft |
| Main Level | Primary Bedroom | 13 ft | 8 ft ,5 in | 13 ft x 8 ft ,5 in |
| Main Level | 3pc Bathroom | 8 ft ,5 in | 5 ft ,6 in | 8 ft ,5 in x 5 ft ,6 in |
| Main Level | Sunroom | 16 ft ,6 in | 11 ft ,9 in | 16 ft ,6 in x 11 ft ,9 in |
https://www.realtor.ca/real-estate/28891502/223-riverside-boulevard-eastend
Contact Us
Contact us for more information
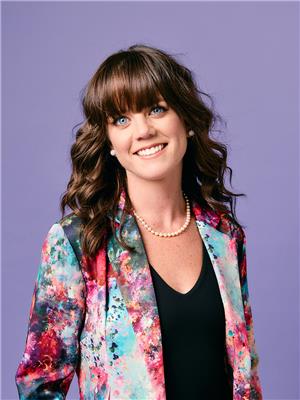
Jaceil Peakman
Salesperson
www.jaceilpeakman.ca/
#706-2010 11th Ave
Regina, Saskatchewan S4P 0J3
(866) 773-5421

