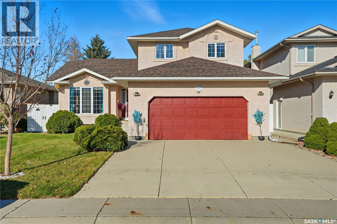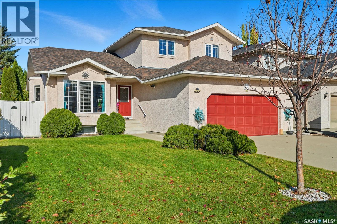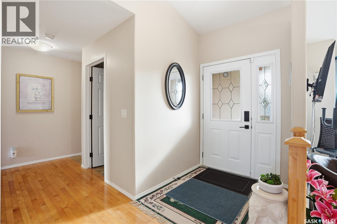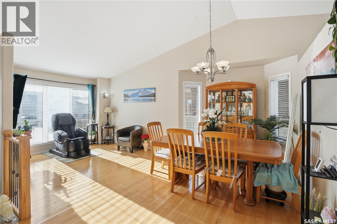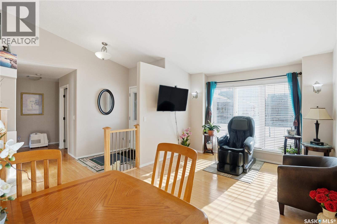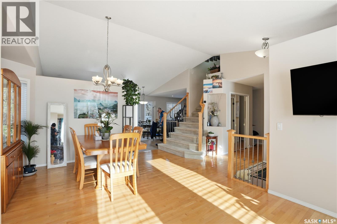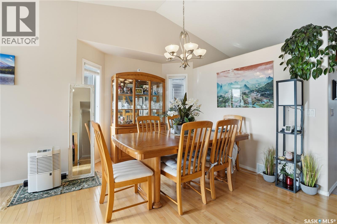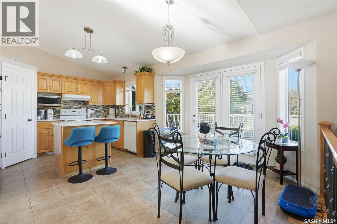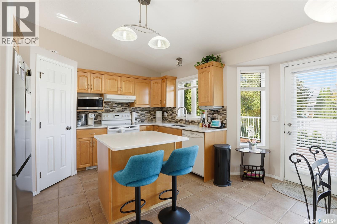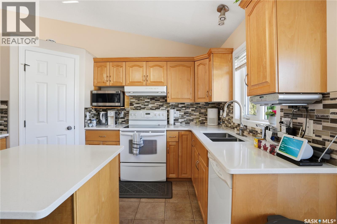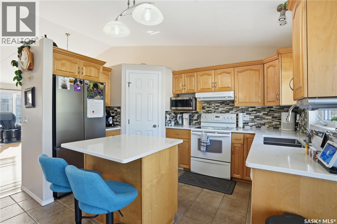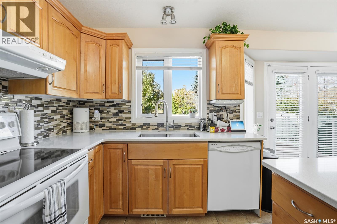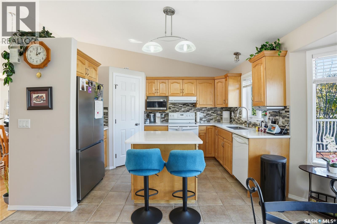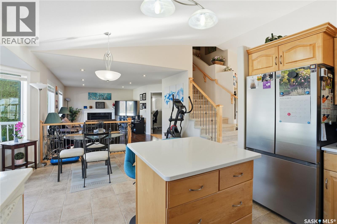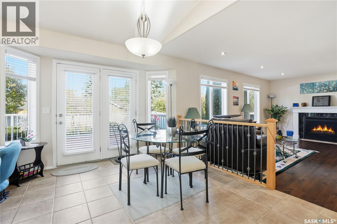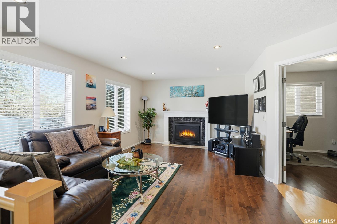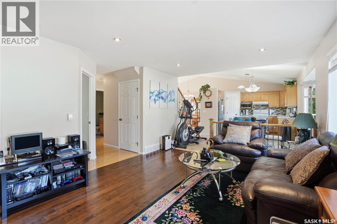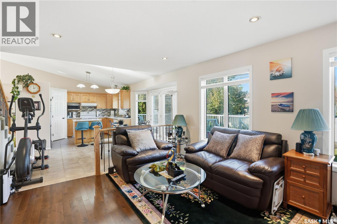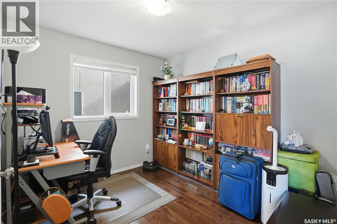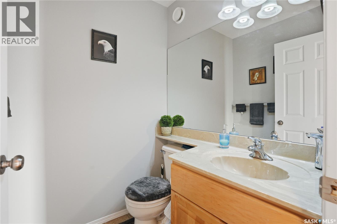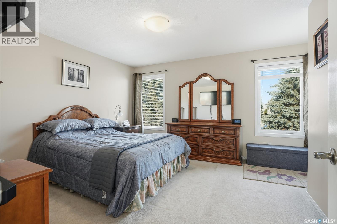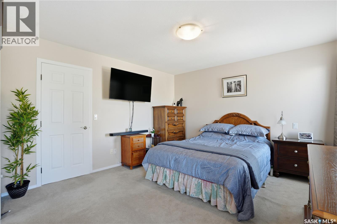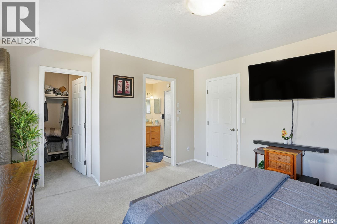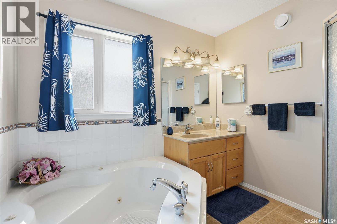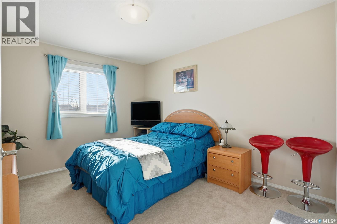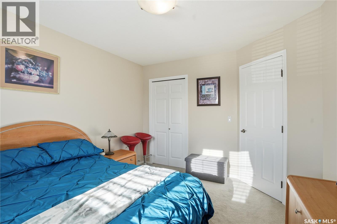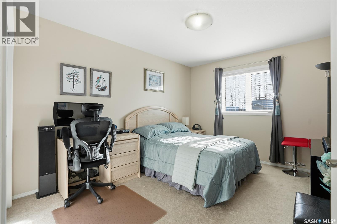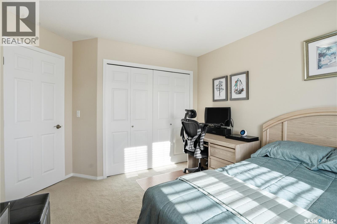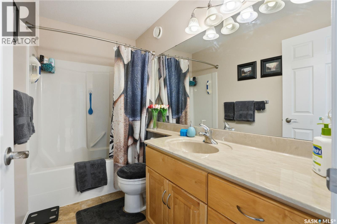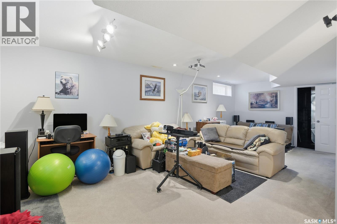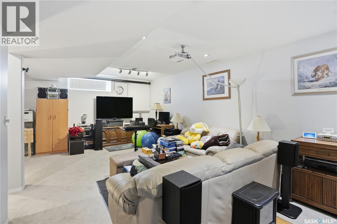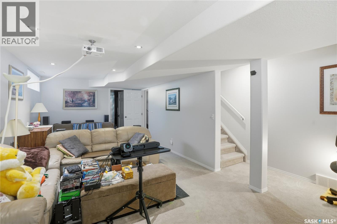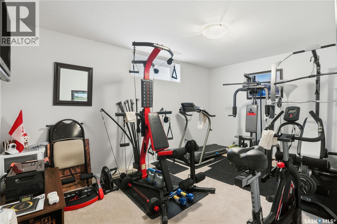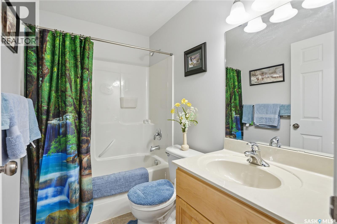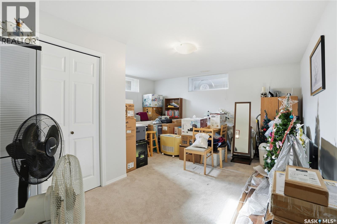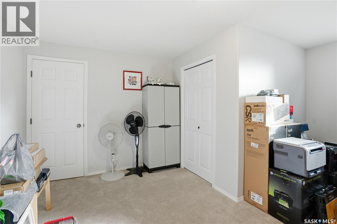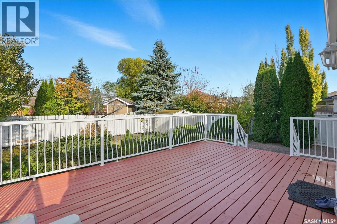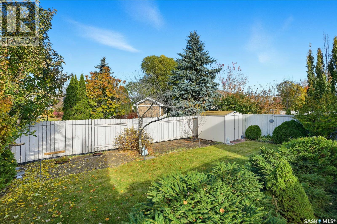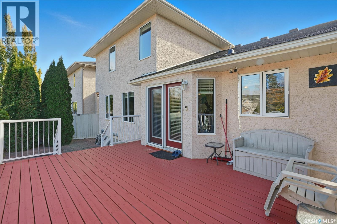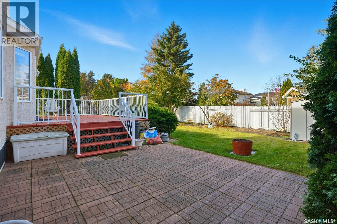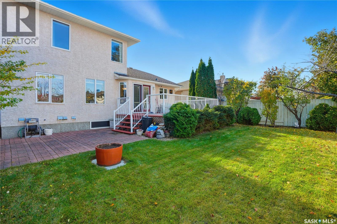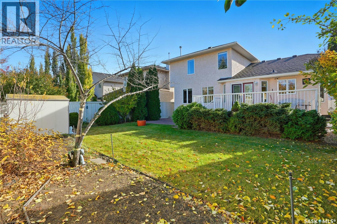Lorri Walters – Saskatoon REALTOR®
- Call or Text: (306) 221-3075
- Email: lorri@royallepage.ca
Description
Details
- Price:
- Type:
- Exterior:
- Garages:
- Bathrooms:
- Basement:
- Year Built:
- Style:
- Roof:
- Bedrooms:
- Frontage:
- Sq. Footage:
223 Blackburn Crescent Saskatoon, Saskatchewan S7V 1E9
$679,900
Welcome to your move-in ready new home, 223 Blackburn Cres, a premium-built 2-storey split in Saskatoon’s sought-after Briarwood neighborhood. Built in 2004 and meticulously maintained, this 1,993 sq. ft. home offers 5 bedrooms, 4 bathrooms that make living comfortable and life enjoyable. The exterior features stucco and newer asphalt shingles (2022). A good-size 22*22 ft double garage. Additional features include Central Air, Central Vac, HRV, and smart-home systems. All bathrooms feature custom-built, cultured marble countertops. The landscaped yard boasts a large 20×14 ft. deck with natural gas hookup, a brick patio, and underground sprinklers front and back. Inside, the main floor welcomes you with a spacious vaulted-ceiling, hardwood flooring living room, a formal dining area, and a kitchen featuring maple cabinets, granite countertops, backsplash, walk-in pantry and island. A large bay-windowed eating area opens to the deck. A full family room with a gas fireplace, a good-sized office, a 2-pc bath, and a separate laundry room complete the main floor. Upstairs, the primary suite includes a walk-in closet and 4-pc ensuite with Jacuzzi tub and corner shower. Two additional large bedrooms and another full bath offer ample spaces to accommodate a growing family with teenagers. The fully finished basement by the original builder features a large family room with 3D projector, 120" screen, and sound system (negotiable), plus two oversized bedrooms, a 4-pc bath, a storage den and a utility room with newer high-efficiency furnace and water heater (2022). The basement offers potential for conversion into a self-contained suite. The backyard is filled with trees and shrubs—perfect for summer enjoyments. Smart-home features include smart thermostats, a water-leak alarm system, and a backyard weather station. Almost everything you see in the house can stay (subject to negotiation). A rare find combining quality, comfort, and practicality—perfect for a growing family. (id:62517)
Property Details
| MLS® Number | SK021228 |
| Property Type | Single Family |
| Neigbourhood | Briarwood |
| Features | Treed, Rectangular, Double Width Or More Driveway |
| Structure | Deck, Patio(s) |
Building
| Bathroom Total | 4 |
| Bedrooms Total | 5 |
| Appliances | Washer, Refrigerator, Dishwasher, Dryer, Microwave, Alarm System, Window Coverings, Garage Door Opener Remote(s), Hood Fan, Storage Shed, Stove |
| Architectural Style | 2 Level |
| Basement Development | Finished |
| Basement Type | Full (finished) |
| Constructed Date | 2004 |
| Cooling Type | Central Air Conditioning, Air Exchanger |
| Fire Protection | Alarm System |
| Fireplace Fuel | Gas |
| Fireplace Present | Yes |
| Fireplace Type | Conventional |
| Heating Fuel | Natural Gas |
| Heating Type | Forced Air |
| Stories Total | 2 |
| Size Interior | 1,933 Ft2 |
| Type | House |
Parking
| Attached Garage | |
| Parking Space(s) | 4 |
Land
| Acreage | No |
| Fence Type | Fence |
| Landscape Features | Lawn, Underground Sprinkler, Garden Area |
| Size Irregular | 5779.00 |
| Size Total | 5779 Sqft |
| Size Total Text | 5779 Sqft |
Rooms
| Level | Type | Length | Width | Dimensions |
|---|---|---|---|---|
| Second Level | Primary Bedroom | 12'3 x 12'7 | ||
| Second Level | Bedroom | 10'3 x 12'4 | ||
| Second Level | Bedroom | 10'3 x 12'4 | ||
| Second Level | 4pc Ensuite Bath | Measurements not available | ||
| Second Level | 4pc Bathroom | Measurements not available | ||
| Basement | Other | 25 ft | Measurements not available x 25 ft | |
| Basement | Bedroom | 9'5 x 14'7 | ||
| Basement | Bedroom | 11'8 x 12'9 | ||
| Basement | 4pc Bathroom | Measurements not available | ||
| Basement | Other | Measurements not available | ||
| Main Level | Living Room | 10'9 x 11'3 | ||
| Main Level | Dining Room | 9 ft | Measurements not available x 9 ft | |
| Main Level | Kitchen | 11'6 x 8'6 | ||
| Main Level | Dining Nook | 14 ft | 14 ft x Measurements not available | |
| Main Level | Family Room | 17 ft | Measurements not available x 17 ft | |
| Main Level | Office | 9 ft | 9 ft x Measurements not available | |
| Main Level | 2pc Bathroom | Measurements not available | ||
| Main Level | Laundry Room | Measurements not available |
https://www.realtor.ca/real-estate/29022871/223-blackburn-crescent-saskatoon-briarwood
Contact Us
Contact us for more information

Wayne Lin
Broker
118 Gillies Lane
Saskatoon, Saskatchewan S7V 0J8
(306) 341-4508

Don (Xuanzhi) Tang
Associate Broker
118 Gillies Lane
Saskatoon, Saskatchewan S7V 0J8
(306) 341-4508
