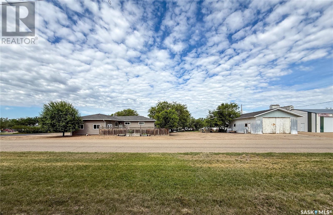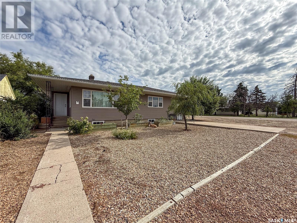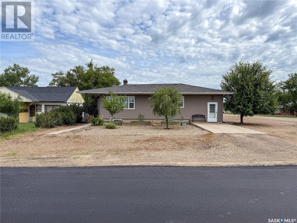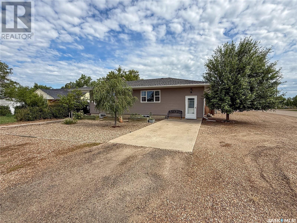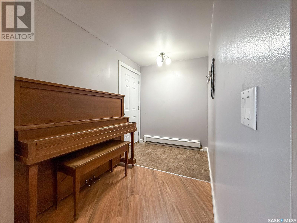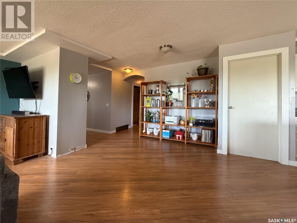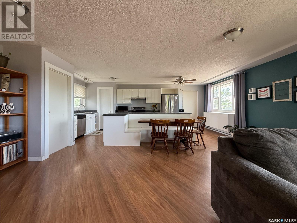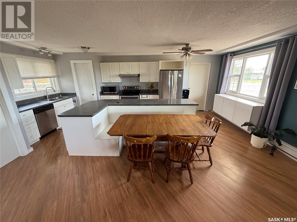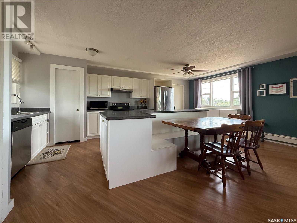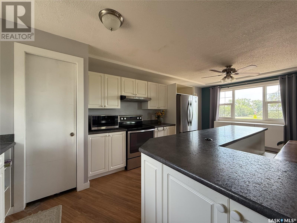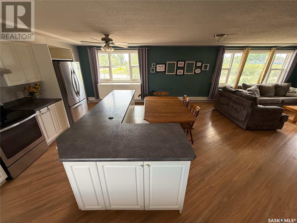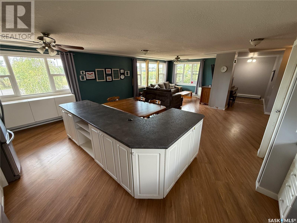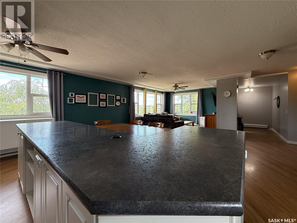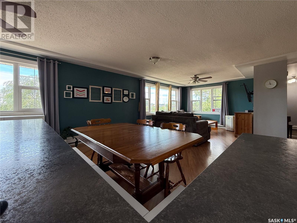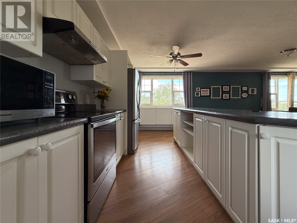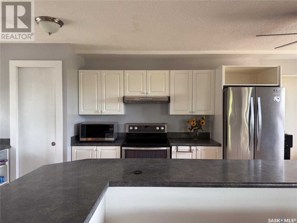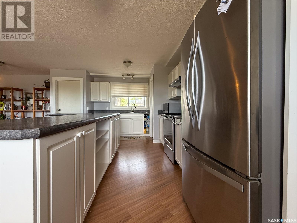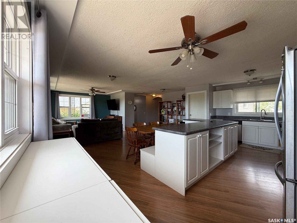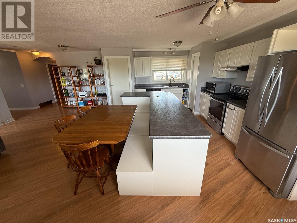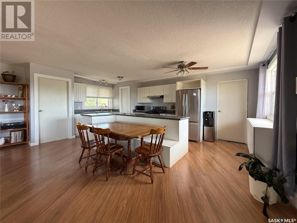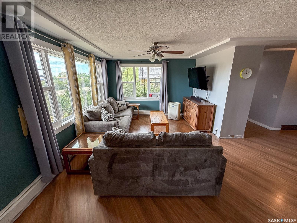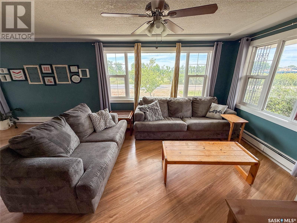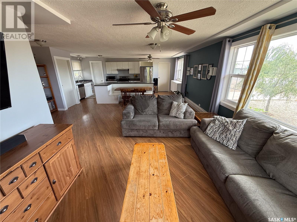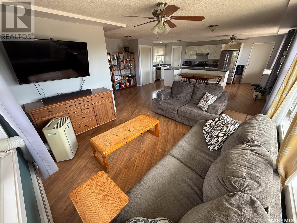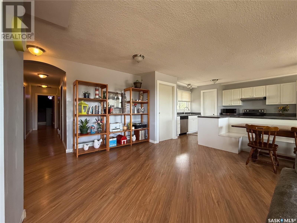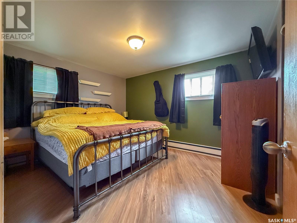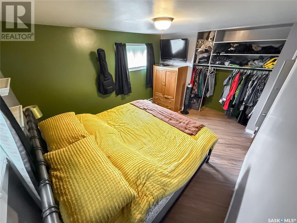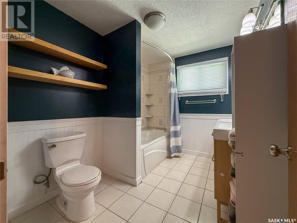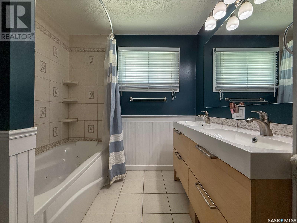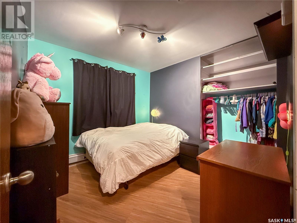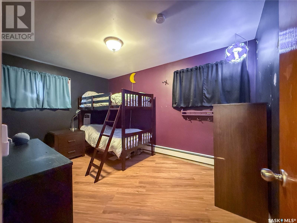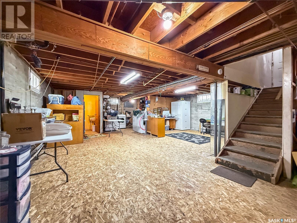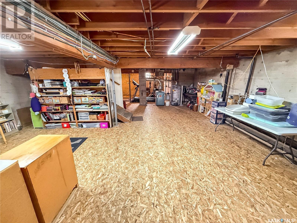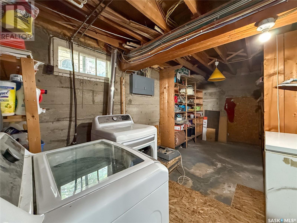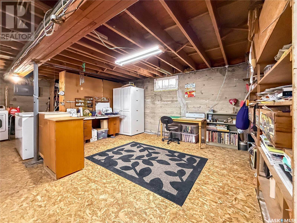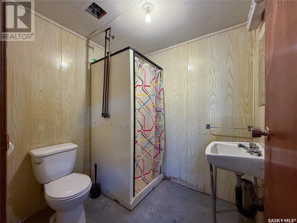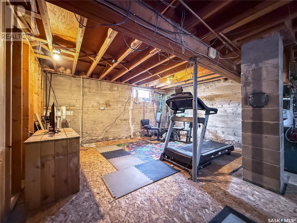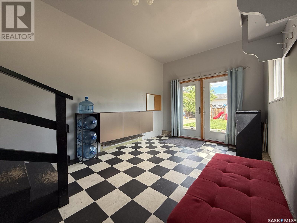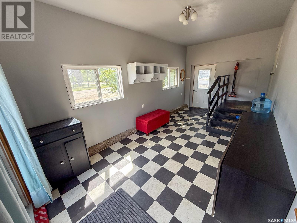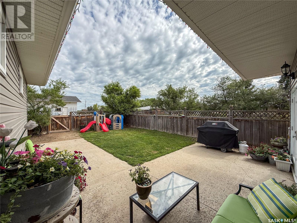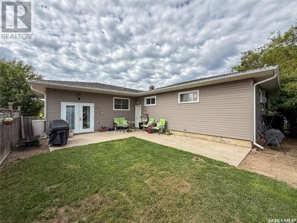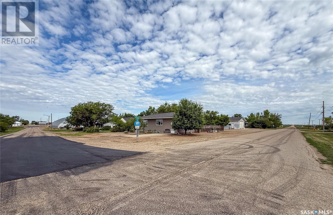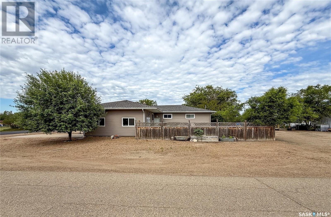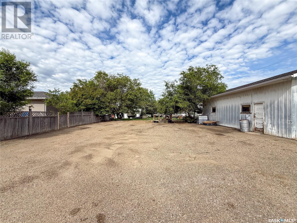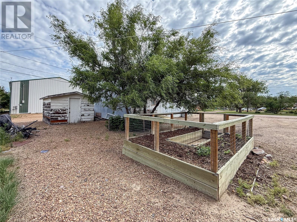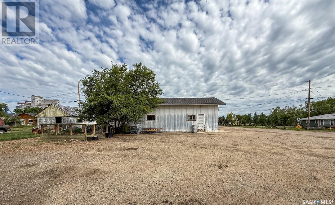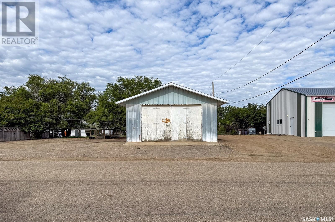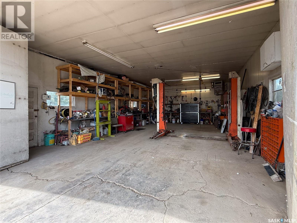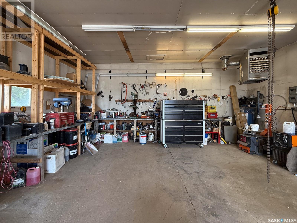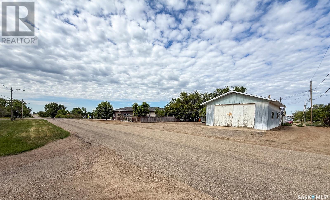Lorri Walters – Saskatoon REALTOR®
- Call or Text: (306) 221-3075
- Email: lorri@royallepage.ca
Description
Details
- Price:
- Type:
- Exterior:
- Garages:
- Bathrooms:
- Basement:
- Year Built:
- Style:
- Roof:
- Bedrooms:
- Frontage:
- Sq. Footage:
223 2nd Avenue E Frontier, Saskatchewan S0N 0W0
$177,500
Welcome to 223 2nd Avenue E in Frontier, SK — a spacious 1,671 sq. ft. bungalow packed with updates, space, and versatility, all sitting on a 10,812 sq. ft. lot with a fenced yard and a dream garage setup. With no current mechanic business in town, this might be the perfect spot to open up shop!! Step inside through the large mudroom entry, a space that once served as an attached garage but was thoughtfully converted in 2016 — offering tons of room for storage, boots, and busy family life. The heart of the home is the stunning open-concept kitchen, dining, and living area, beautifully renovated in 2014 with modern finishes, loads of natural light, and a smart layout. The kitchen features a large island with a built-in dining nook, perfect for family meals and gatherings. Off the main living space, you’ll find the front entry and a hallway leading to four generously sized main floor bedrooms, including a spacious primary bedroom. The main floor is complete with a 5-piece bathroom, giving plenty of space for a growing family or guests. The basement is partially developed, offering a laundry area, a 3-piece bathroom, and flexible space for a den, office/craft room, workout area, and storage — ready for you to finish to suit your needs. Outside, enjoy the fenced backyard with a patio area — great for relaxing or entertaining — and handy garden boxes tucked between the home and the shop. The 24x36 heated and insulated detached garage is a standout feature, once used as a mechanic’s shop, making it perfect for hobbyists, projects, or extra storage. Located directly across from Frontier School, this home offers both space and convenience in a friendly small-town community. Whether you're looking for a family home with room to grow or a property with shop space for your projects, 223 2nd Avenue E has the versatility and charm you're after. (id:62517)
Property Details
| MLS® Number | SK013102 |
| Property Type | Single Family |
| Features | Treed, Corner Site, Lane, Rectangular, Sump Pump |
| Structure | Patio(s) |
Building
| Bathroom Total | 2 |
| Bedrooms Total | 4 |
| Appliances | Washer, Refrigerator, Dishwasher, Dryer, Microwave, Freezer, Window Coverings, Hood Fan, Play Structure, Storage Shed, Stove |
| Architectural Style | Bungalow |
| Basement Development | Partially Finished |
| Basement Type | Full (partially Finished) |
| Constructed Date | 1959 |
| Cooling Type | Window Air Conditioner |
| Heating Type | Baseboard Heaters, Hot Water |
| Stories Total | 1 |
| Size Interior | 1,671 Ft2 |
| Type | House |
Parking
| Attached Garage | |
| Parking Pad | |
| R V | |
| Gravel | |
| Heated Garage | |
| Parking Space(s) | 15 |
Land
| Acreage | No |
| Landscape Features | Lawn, Garden Area |
| Size Frontage | 60 Ft ,6 In |
| Size Irregular | 10812.00 |
| Size Total | 10812 Sqft |
| Size Total Text | 10812 Sqft |
Rooms
| Level | Type | Length | Width | Dimensions |
|---|---|---|---|---|
| Basement | Other | 41 ft ,10 in | 24 ft ,10 in | 41 ft ,10 in x 24 ft ,10 in |
| Basement | 3pc Bathroom | 6 ft ,5 in | 5 ft ,8 in | 6 ft ,5 in x 5 ft ,8 in |
| Basement | Laundry Room | 16 ft ,9 in | 6 ft ,7 in | 16 ft ,9 in x 6 ft ,7 in |
| Basement | Storage | 10 ft | 8 ft ,5 in | 10 ft x 8 ft ,5 in |
| Basement | Den | 13 ft ,4 in | 8 ft ,6 in | 13 ft ,4 in x 8 ft ,6 in |
| Main Level | Mud Room | 20 ft ,7 in | 10 ft ,2 in | 20 ft ,7 in x 10 ft ,2 in |
| Main Level | Kitchen/dining Room | 20 ft ,8 in | 14 ft ,1 in | 20 ft ,8 in x 14 ft ,1 in |
| Main Level | Living Room | 20 ft ,8 in | 16 ft ,8 in | 20 ft ,8 in x 16 ft ,8 in |
| Main Level | Enclosed Porch | 9 ft ,7 in | 6 ft ,3 in | 9 ft ,7 in x 6 ft ,3 in |
| Main Level | Bedroom | 10 ft ,8 in | 7 ft ,8 in | 10 ft ,8 in x 7 ft ,8 in |
| Main Level | 5pc Bathroom | 9 ft ,7 in | 7 ft ,4 in | 9 ft ,7 in x 7 ft ,4 in |
| Main Level | Bedroom | 9 ft ,4 in | 9 ft ,7 in | 9 ft ,4 in x 9 ft ,7 in |
| Main Level | Bedroom | 13 ft ,6 in | 9 ft | 13 ft ,6 in x 9 ft |
| Main Level | Primary Bedroom | 13 ft | 10 ft ,8 in | 13 ft x 10 ft ,8 in |
https://www.realtor.ca/real-estate/28625657/223-2nd-avenue-e-frontier
Contact Us
Contact us for more information
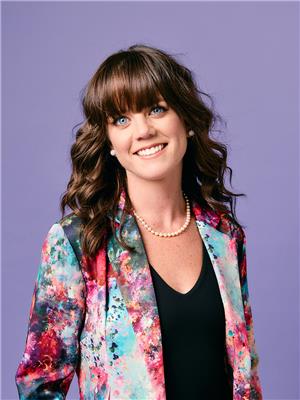
Jaceil Peakman
Salesperson
www.jaceilpeakman.ca/
#706-2010 11th Ave
Regina, Saskatchewan S4P 0J3
(866) 773-5421

