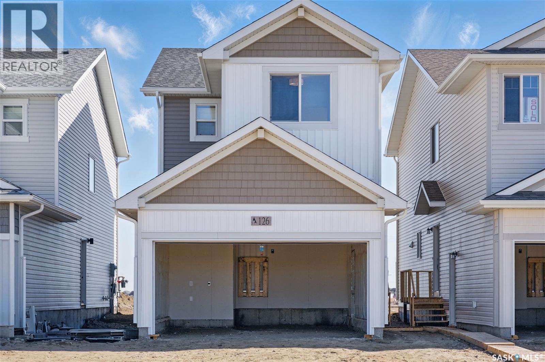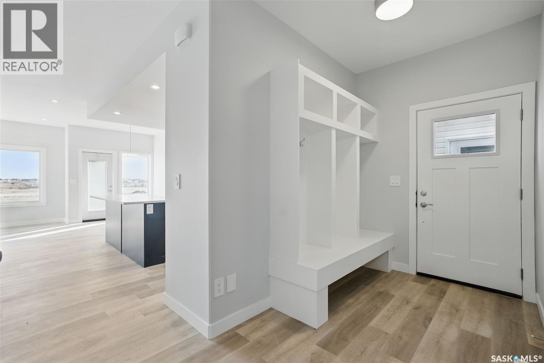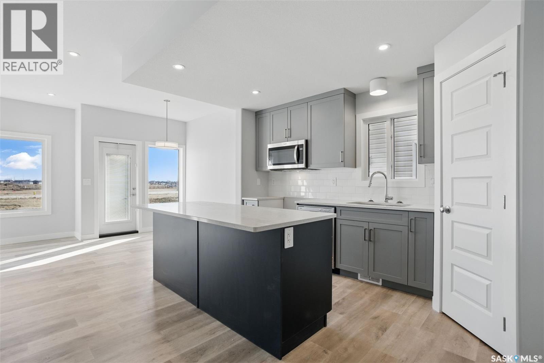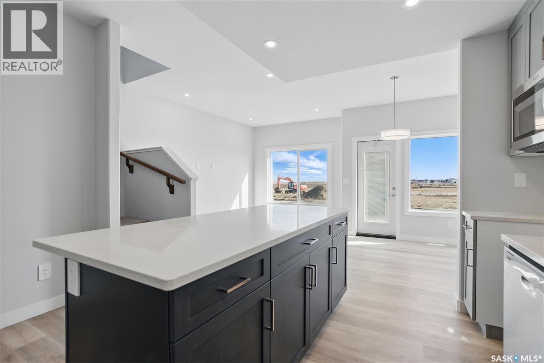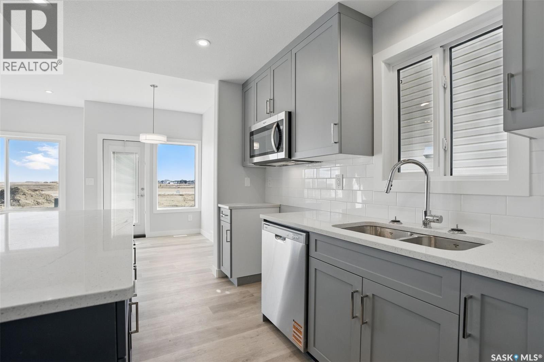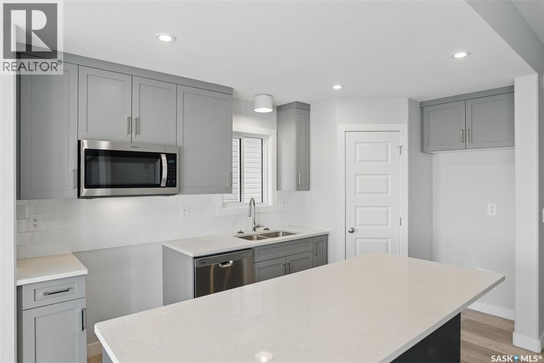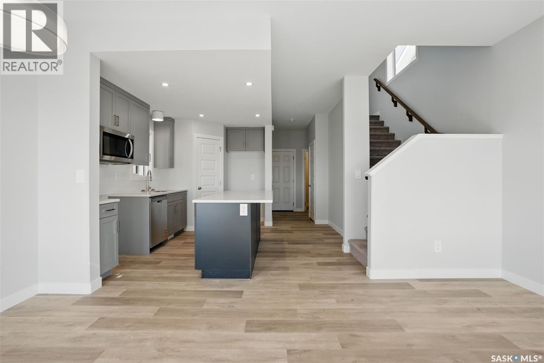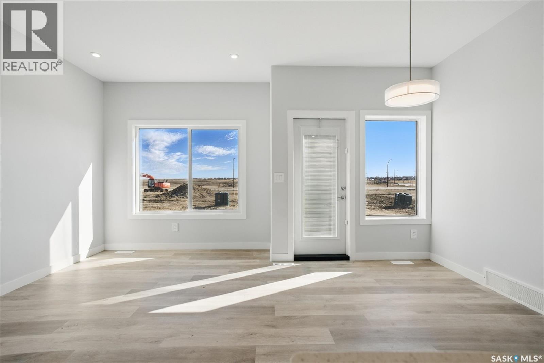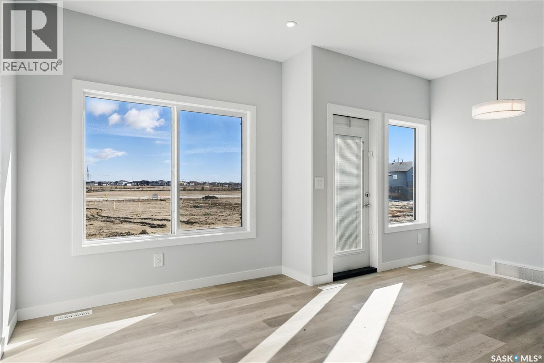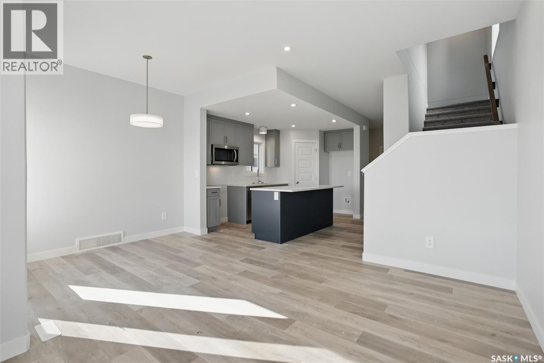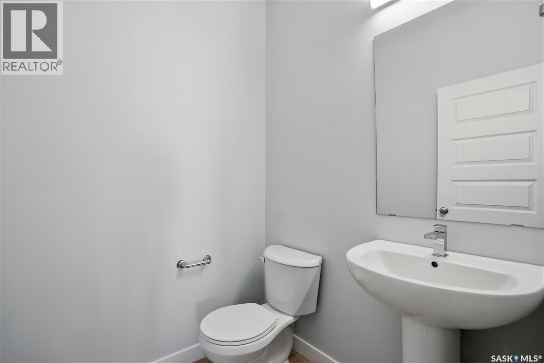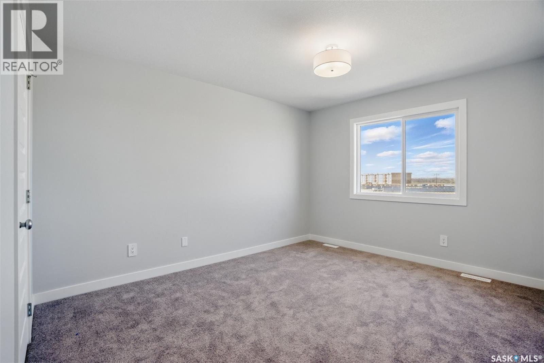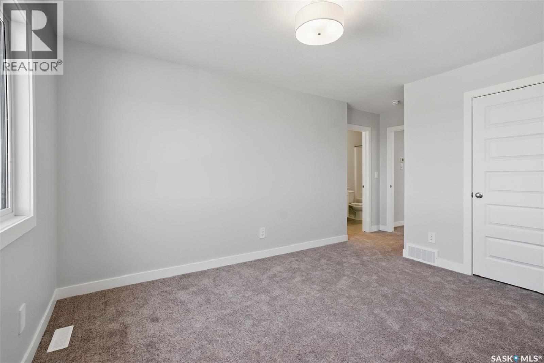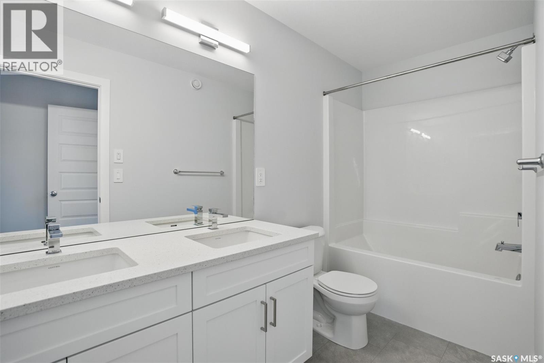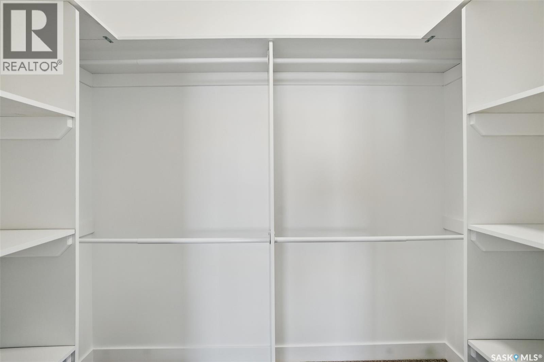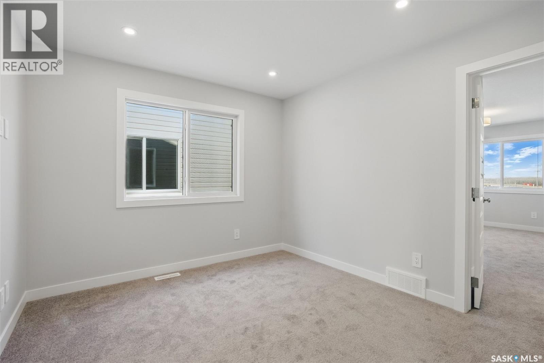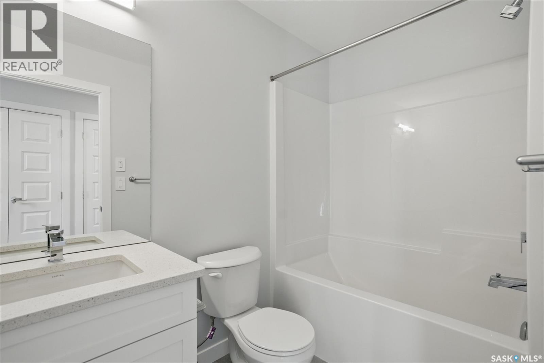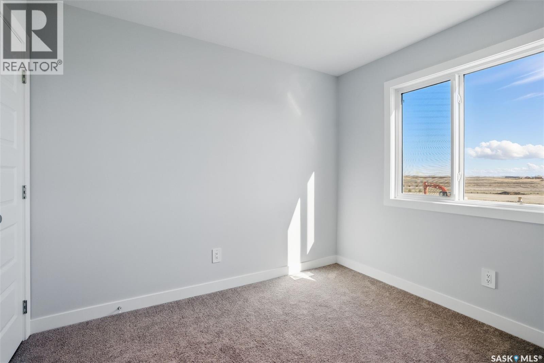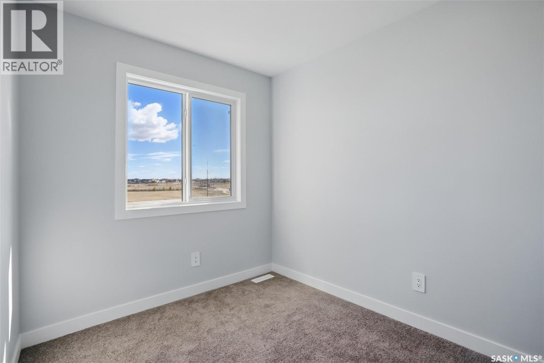Lorri Walters – Saskatoon REALTOR®
- Call or Text: (306) 221-3075
- Email: lorri@royallepage.ca
Description
Details
- Price:
- Type:
- Exterior:
- Garages:
- Bathrooms:
- Basement:
- Year Built:
- Style:
- Roof:
- Bedrooms:
- Frontage:
- Sq. Footage:
222 Antonini Court Saskatoon, Saskatchewan S7L 7P2
$499,900
Welcome to the “RICHMOND SIDE ENTRY MODEL – a 1,456 sqft Spacious 3-Bedroom Home built by Builder of the Year, Ehrenburg Homes! This thoughtfully designed home combines style and functionality. The open-concept layout offers a modern and inviting feel, complemented by superior custom cabinetry, quartz countertops, a sit-up island, and an open dining area—perfect for entertaining. Upstairs, you’ll find 3 spacious bedrooms, a main 3-piece bath, and a convenient laundry area. The primary suite includes a walk-in closet and a 4-piece ensuite with dual sinks. A BONUS ROOM on the second floor adds valuable flexible living space. PST & GST included in the purchase price with rebate to builder. Saskatchewan New Home Warranty included. Currently under construction – interior and exterior specifications may vary between units. Estimated Winter 2026 Possession. (id:62517)
Property Details
| MLS® Number | SK018187 |
| Property Type | Single Family |
| Neigbourhood | Kensington |
| Features | Rectangular, Sump Pump |
Building
| Bathroom Total | 3 |
| Bedrooms Total | 3 |
| Appliances | Dishwasher, Microwave, Garage Door Opener Remote(s), Central Vacuum - Roughed In |
| Architectural Style | 2 Level |
| Basement Development | Partially Finished |
| Basement Type | Full (partially Finished) |
| Constructed Date | 2025 |
| Heating Fuel | Natural Gas |
| Heating Type | Forced Air |
| Stories Total | 2 |
| Size Interior | 1,456 Ft2 |
| Type | House |
Parking
| Attached Garage | |
| Parking Space(s) | 4 |
Land
| Acreage | No |
| Landscape Features | Lawn |
| Size Frontage | 26 Ft |
| Size Irregular | 3406.00 |
| Size Total | 3406 Sqft |
| Size Total Text | 3406 Sqft |
Rooms
| Level | Type | Length | Width | Dimensions |
|---|---|---|---|---|
| Second Level | Bedroom | 10' x 9' | ||
| Second Level | Bedroom | 10'4" x 7'8" | ||
| Second Level | 4pc Bathroom | - x - | ||
| Second Level | Bonus Room | 10'2" x 11'8" | ||
| Second Level | Primary Bedroom | 13' x 11' | ||
| Second Level | 5pc Ensuite Bath | - x - | ||
| Second Level | Laundry Room | - x - | ||
| Main Level | Living Room | 12'4" x 9' | ||
| Main Level | Dining Room | 9' x 7'6" | ||
| Main Level | Kitchen | 13' x 8'6" | ||
| Main Level | 2pc Bathroom | - x - |
https://www.realtor.ca/real-estate/28852270/222-antonini-court-saskatoon-kensington
Contact Us
Contact us for more information

Drew Tofin
Salesperson
#250 1820 8th Street East
Saskatoon, Saskatchewan S7H 0T6
(306) 242-6000
(306) 956-3356

Cole Tofin
Salesperson
#250 1820 8th Street East
Saskatoon, Saskatchewan S7H 0T6
(306) 242-6000
(306) 956-3356
