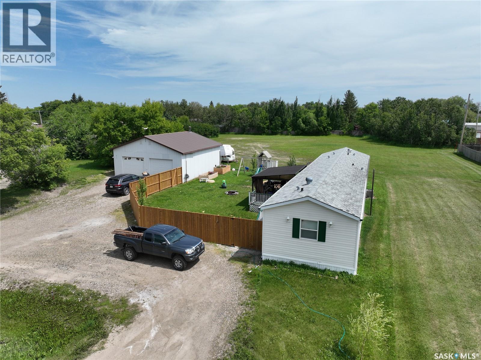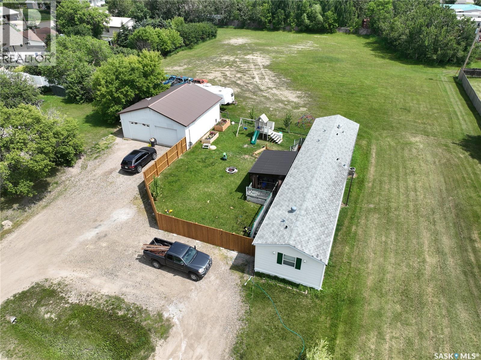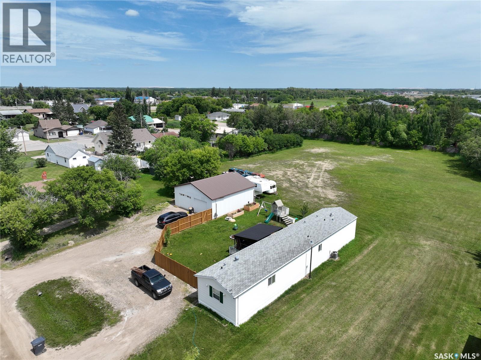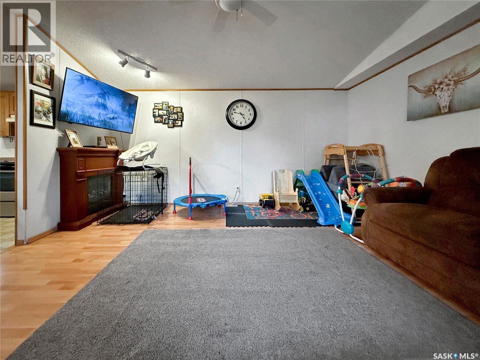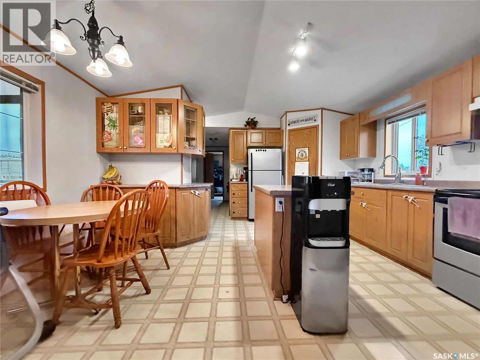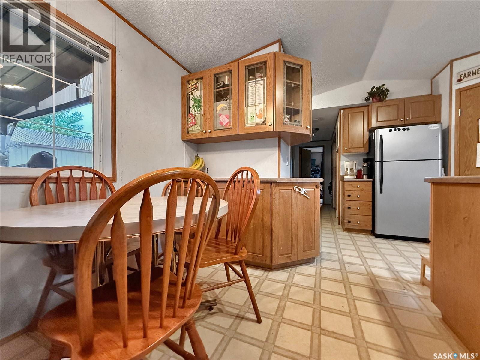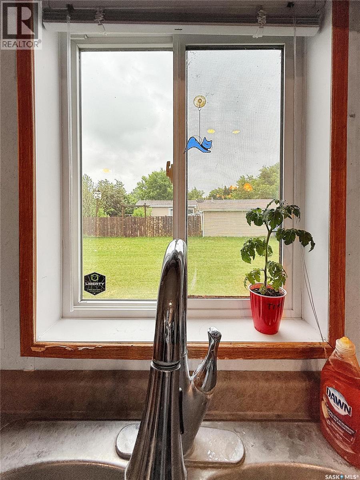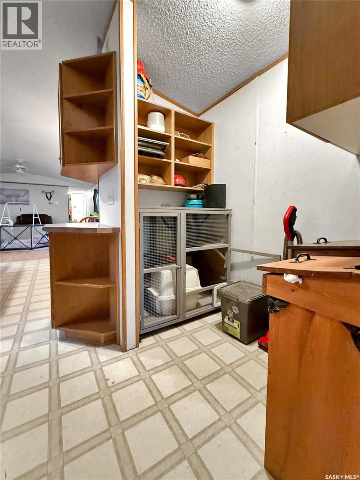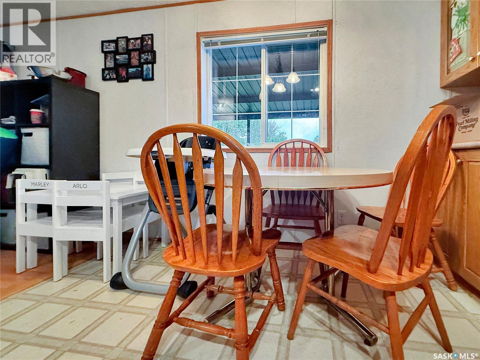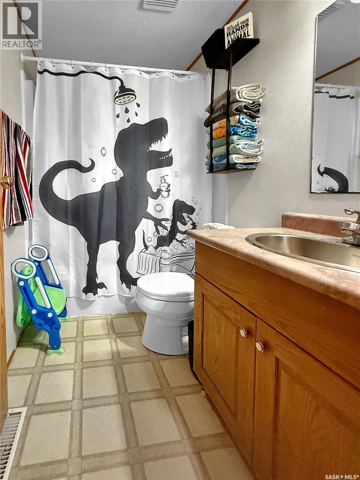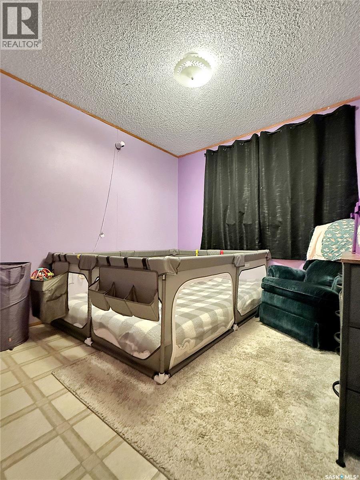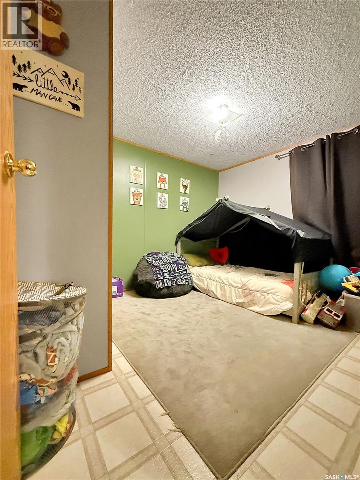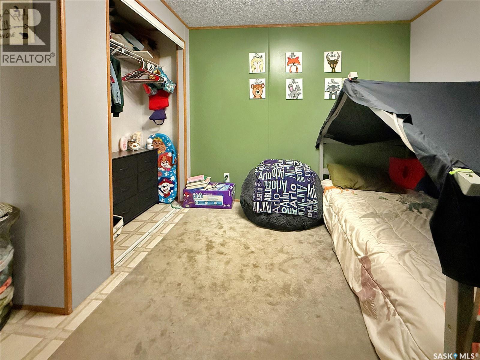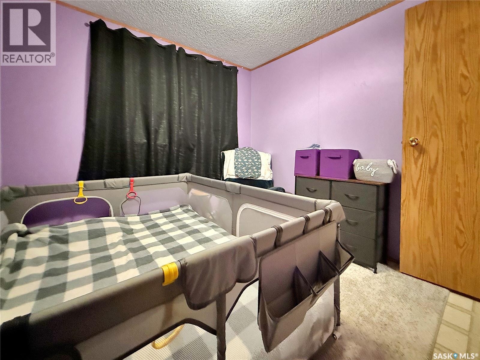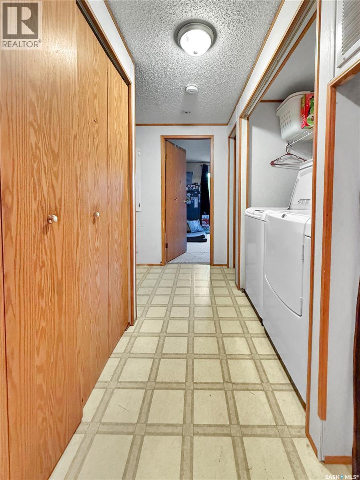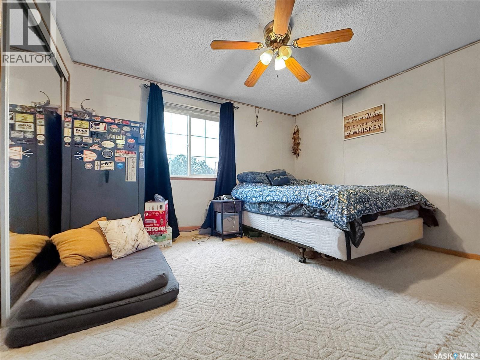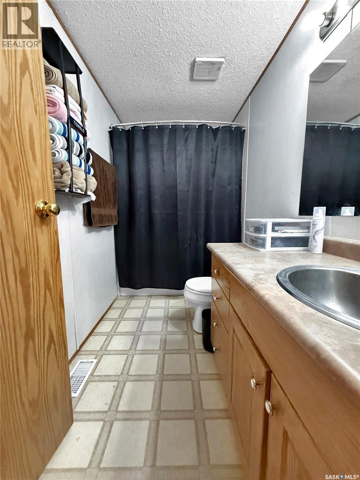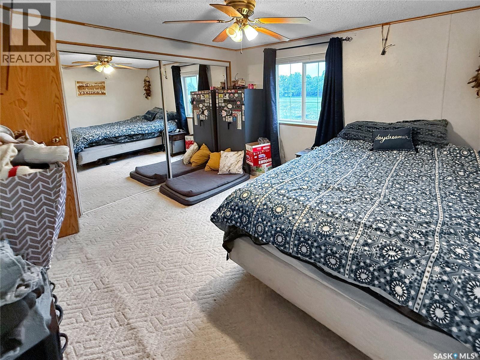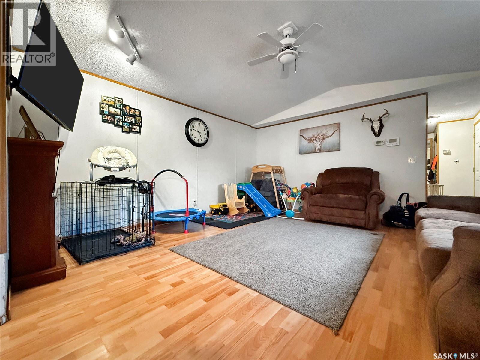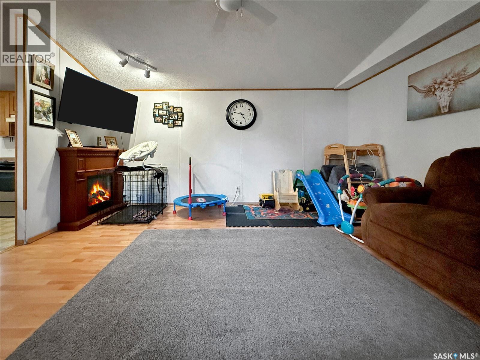Lorri Walters – Saskatoon REALTOR®
- Call or Text: (306) 221-3075
- Email: lorri@royallepage.ca
Description
Details
- Price:
- Type:
- Exterior:
- Garages:
- Bathrooms:
- Basement:
- Year Built:
- Style:
- Roof:
- Bedrooms:
- Frontage:
- Sq. Footage:
221 Turbantia Street Esterhazy, Saskatchewan S0A 0X0
$225,000
HOUSE & SHOP ON A LARGE LOT-Welcome to 221 Turbantia St. This cozy AC'd up 3 bedroom, 2 bathroom mobile room would make the perfect starter home. Semi Open concept for your family lounging, with 2 bedrooms and the main bathroom on one end and the main bedroom with an attached bathroom on the other end. Both entrances lead onto a spacious deck, walk out into a fenced yard sitting on double lots! The 29x31 garage has a natural gas furnace and a wood stove. All located along a private street on a fenced lot in the great community of Esterhazy. (id:62517)
Property Details
| MLS® Number | SK008796 |
| Property Type | Single Family |
| Features | Rectangular, Double Width Or More Driveway |
| Structure | Deck |
Building
| Bathroom Total | 2 |
| Bedrooms Total | 3 |
| Appliances | Washer, Refrigerator, Dishwasher, Dryer, Stove |
| Architectural Style | Mobile Home |
| Constructed Date | 2000 |
| Cooling Type | Central Air Conditioning |
| Heating Fuel | Electric |
| Size Interior | 1,216 Ft2 |
| Type | Mobile Home |
Parking
| Detached Garage | |
| Gravel | |
| Heated Garage | |
| Parking Space(s) | 4 |
Land
| Acreage | No |
| Fence Type | Fence |
| Landscape Features | Lawn |
| Size Frontage | 102 Ft ,6 In |
| Size Irregular | 10784.43 |
| Size Total | 10784.43 Sqft |
| Size Total Text | 10784.43 Sqft |
Rooms
| Level | Type | Length | Width | Dimensions |
|---|---|---|---|---|
| Main Level | Bedroom | 8 ft ,9 in | 9 ft ,2 in | 8 ft ,9 in x 9 ft ,2 in |
| Main Level | 3pc Bathroom | 7 ft ,6 in | 4 ft ,9 in | 7 ft ,6 in x 4 ft ,9 in |
| Main Level | Bedroom | 9 ft | 8 ft ,8 in | 9 ft x 8 ft ,8 in |
| Main Level | Foyer | 5 ft ,4 in | 5 ft ,1 in | 5 ft ,4 in x 5 ft ,1 in |
| Main Level | Living Room | 15 ft ,3 in | 14 ft ,6 in | 15 ft ,3 in x 14 ft ,6 in |
| Main Level | Kitchen/dining Room | 14 ft ,7 in | 14 ft ,2 in | 14 ft ,7 in x 14 ft ,2 in |
| Main Level | Other | 9 ft ,2 in | 4 ft ,9 in | 9 ft ,2 in x 4 ft ,9 in |
| Main Level | Primary Bedroom | 11 ft ,5 in | 12 ft ,2 in | 11 ft ,5 in x 12 ft ,2 in |
| Main Level | 3pc Bathroom | 10 ft ,2 in | 5 ft | 10 ft ,2 in x 5 ft |
https://www.realtor.ca/real-estate/28469477/221-turbantia-street-esterhazy
Contact Us
Contact us for more information
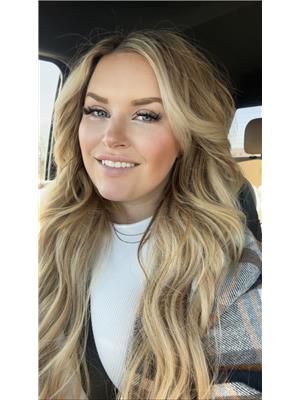
Amy (Amy K) Hudacek
Salesperson
www.youtube.com/embed/KzMQQXZL8JY
www.facebook.com/amyk.inrealestate/
www.instagram.com/amyk.inrealestate/?hl=en
#706-2010 11th Ave
Regina, Saskatchewan S4P 0J3
(866) 773-5421

