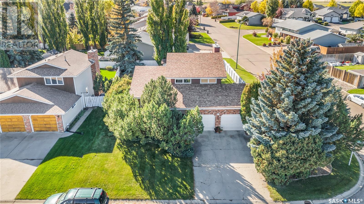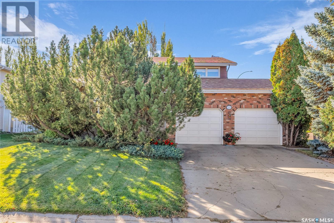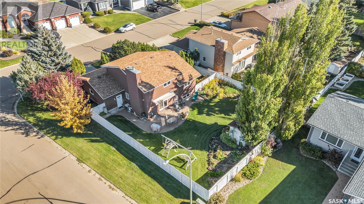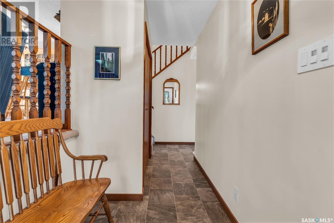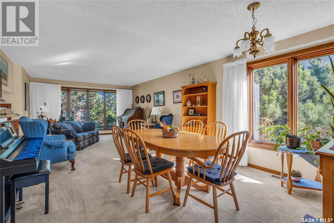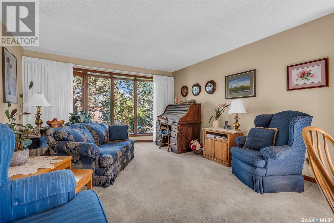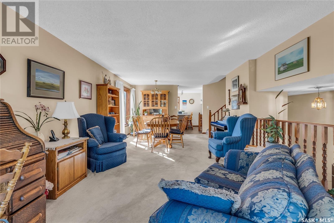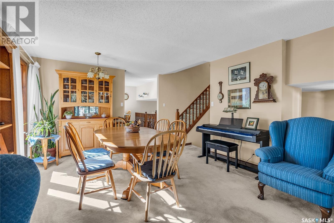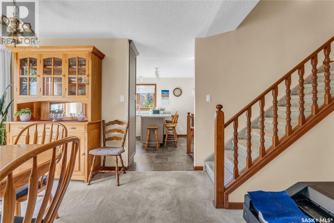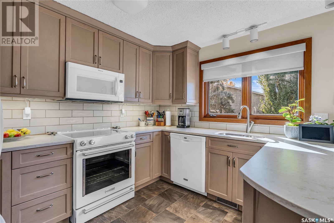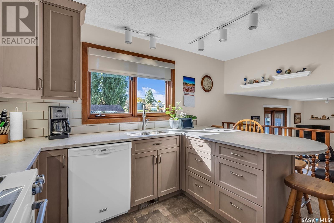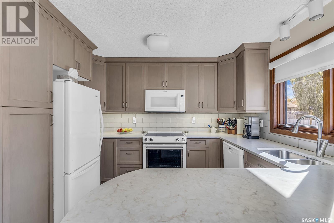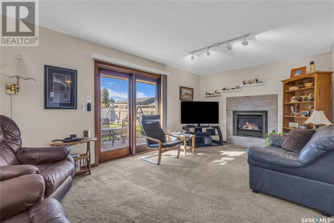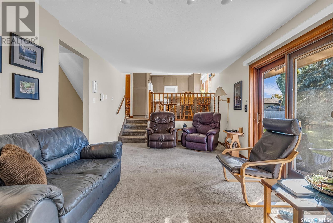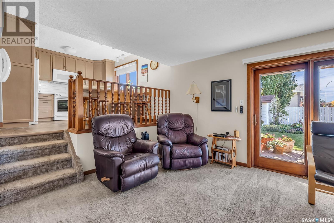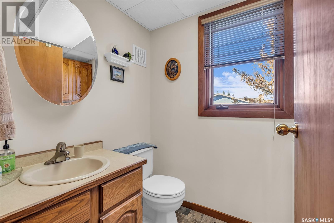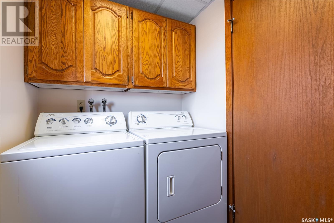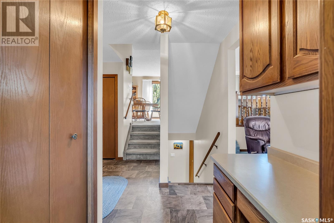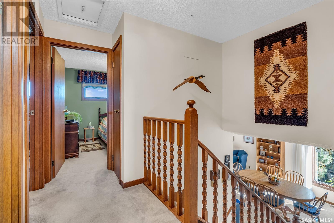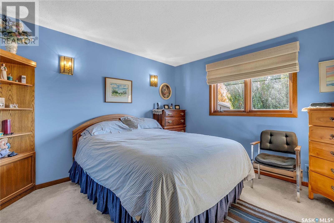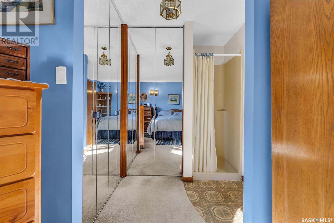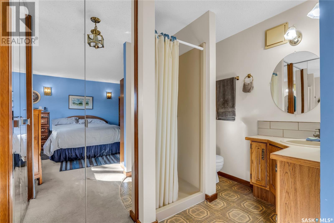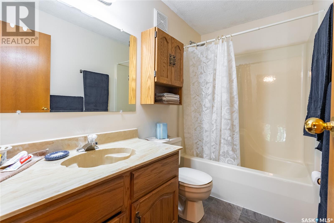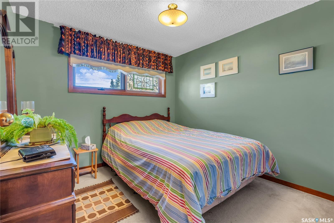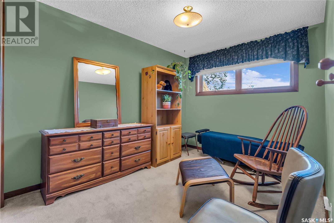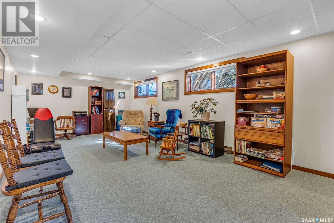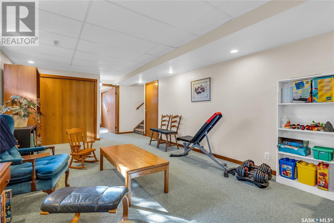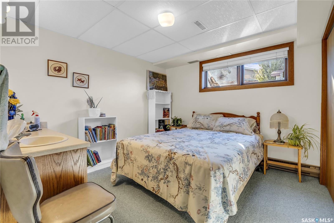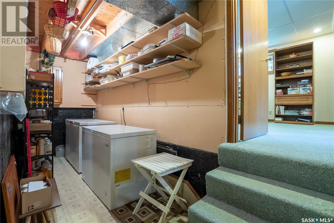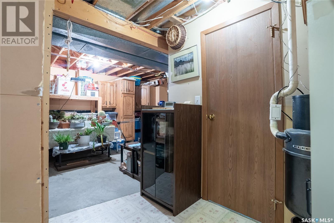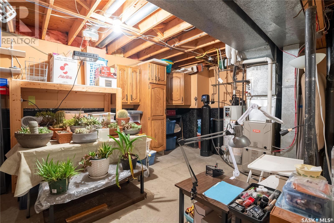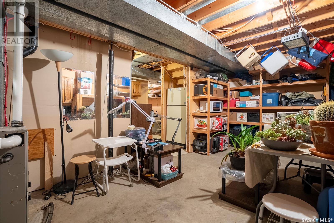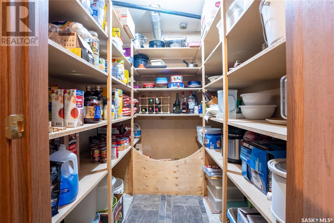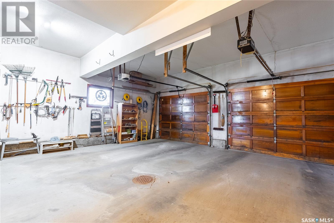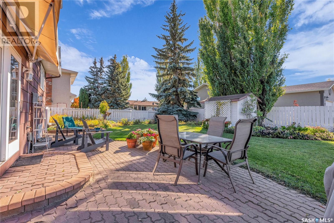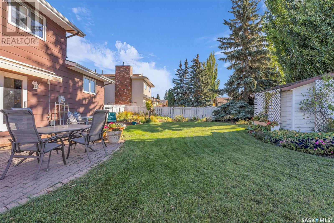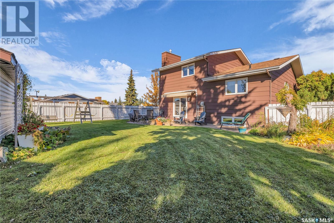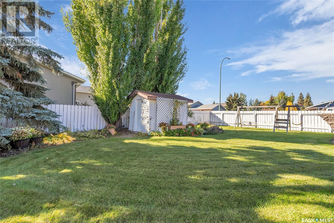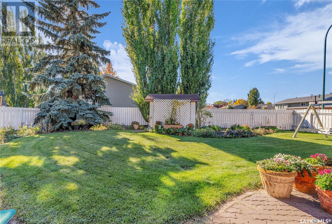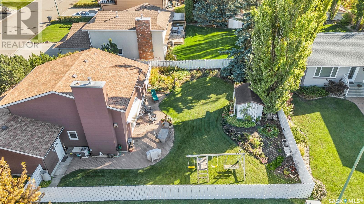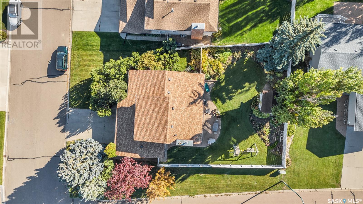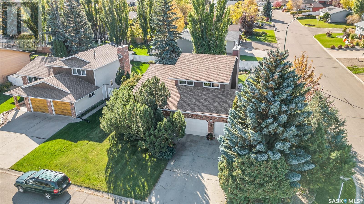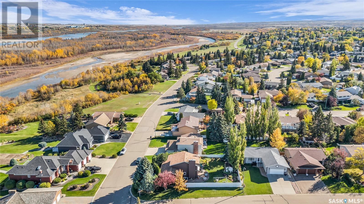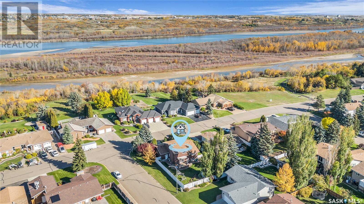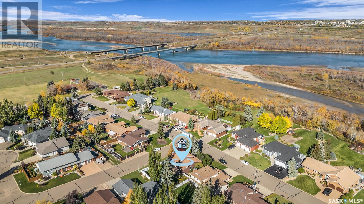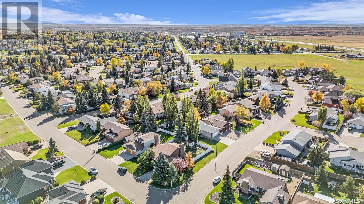Lorri Walters – Saskatoon REALTOR®
- Call or Text: (306) 221-3075
- Email: lorri@royallepage.ca
Description
Details
- Price:
- Type:
- Exterior:
- Garages:
- Bathrooms:
- Basement:
- Year Built:
- Style:
- Roof:
- Bedrooms:
- Frontage:
- Sq. Footage:
221 Riverbend Crescent Battleford, Saskatchewan S0M 0E0
$389,900
Impeccably Maintained Home in Riverbend Crescent! Welcome to this original-owner split-level in one of Battleford’s most desirable neighborhoods! Sitting on a large corner lot in Riverbend Crescent, this home offers quick access to the river valley and walking trails, perfect for families who love a quiet, scenic setting. Inside, you’ll find 4 bedrooms, 3 bathrooms, and a double attached garage with direct entry. The spacious foyer makes a great first impression, and the main floor offers laundry, a convenient powder room, and an open living and dining space. The renovated kitchen is a true highlight with modern updates and great flow. Just a few steps down, the sunken living room features a cozy new gas fireplace and patio doors that lead to your private backyard retreat. Outside, enjoy a large patio, lush perennials, a garden space, and a shed for extra storage. Upstairs has three good sized bedrooms, a 4-piece main bathroom, and a primary suite with dual closets and its own 3-piece ensuite. The lower levels are perfect for family life with a huge rec room, a fourth bedroom, and plenty of storage. Plus, you’ll appreciate newer mechanicals like a high-efficiency furnace, central air, and central vac. With beautiful curb appeal, thoughtful updates, and an unbeatable location, this is a rare find in a mature neighborhood. Call today to book your private showing and make it yours! (id:62517)
Property Details
| MLS® Number | SK007932 |
| Property Type | Single Family |
| Features | Treed, Corner Site, Rectangular, Double Width Or More Driveway |
| Structure | Deck, Patio(s) |
Building
| Bathroom Total | 3 |
| Bedrooms Total | 4 |
| Appliances | Washer, Refrigerator, Dishwasher, Dryer, Microwave, Freezer, Window Coverings, Garage Door Opener Remote(s), Storage Shed, Stove |
| Basement Development | Finished |
| Basement Type | Full (finished) |
| Constructed Date | 1983 |
| Construction Style Split Level | Split Level |
| Cooling Type | Central Air Conditioning |
| Fireplace Fuel | Gas |
| Fireplace Present | Yes |
| Fireplace Type | Conventional |
| Heating Fuel | Natural Gas |
| Heating Type | Forced Air |
| Size Interior | 1,644 Ft2 |
| Type | House |
Parking
| Attached Garage | |
| Parking Space(s) | 4 |
Land
| Acreage | No |
| Fence Type | Fence |
| Landscape Features | Lawn, Underground Sprinkler, Garden Area |
| Size Frontage | 64 Ft |
| Size Irregular | 7296.00 |
| Size Total | 7296 Sqft |
| Size Total Text | 7296 Sqft |
Rooms
| Level | Type | Length | Width | Dimensions |
|---|---|---|---|---|
| Second Level | Primary Bedroom | 11'9 x 11'0 | ||
| Second Level | 3pc Ensuite Bath | 6'5 x 5'4 | ||
| Second Level | 4pc Bathroom | 4'11 x 8'3 | ||
| Second Level | Bedroom | 13'6 x 8'7 | ||
| Second Level | Bedroom | 9'8 x 9'7 | ||
| Third Level | Other | 12'6 x 22'0 | ||
| Third Level | Bedroom | 12'7 x 10'10 | ||
| Fourth Level | Other | 20'8 x 10'10 | ||
| Fourth Level | Storage | 7'4 x 6'0 | ||
| Main Level | Living Room | 12'8 x 26'0 | ||
| Main Level | Kitchen | 10'11 x 13'1 | ||
| Main Level | Family Room | 19'3 x 11'1 | ||
| Main Level | Mud Room | 7'5 x 7'6 | ||
| Main Level | Laundry Room | 5'0 x 7'5 | ||
| Main Level | Foyer | 5'4 x 11'5 |
https://www.realtor.ca/real-estate/28399517/221-riverbend-crescent-battleford
Contact Us
Contact us for more information

Jayna Hannah
Salesperson
#211 - 220 20th St W
Saskatoon, Saskatchewan S7M 0W9
(866) 773-5421

Tracy Voigt
Associate Broker
#211 - 220 20th St W
Saskatoon, Saskatchewan S7M 0W9
(866) 773-5421
