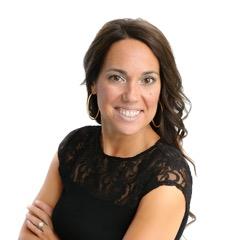Lorri Walters – Saskatoon REALTOR®
- Call or Text: (306) 221-3075
- Email: lorri@royallepage.ca
Description
Details
- Price:
- Type:
- Exterior:
- Garages:
- Bathrooms:
- Basement:
- Year Built:
- Style:
- Roof:
- Bedrooms:
- Frontage:
- Sq. Footage:
221 Jacobson Drive Christopher Lake, Saskatchewan S0J 0N0
$269,900
Charming Year-Round Cabin located just steps away from Bells Beach on quiet Jacobson Drive, this inviting retreat is ideal for full-time living or a weekend getaway. The main floor offers a bright, open-concept living space filled with natural light from the patio doors and large picture windows. A gas fireplace adds warmth and charm, while patio doors off the living room open to a private deck—perfect for relaxing or entertaining. The upgraded maple kitchen is thoughtfully designed with plenty of storage and counter space. A spiral staircase leads to the loft, where you’ll find two comfortable bedrooms, offering a cozy and private sleeping area tucked away from the main living space. The full bathroom is conveniently located on the main floor, along with a spacious entrance area that provides ample storage and even room for additional bunk space if desired. The attached single garage offers secure parking or could be easily converted into extra indoor living space to suit your needs. The backyard is a peaceful retreat, surrounded by mature trees and natural brush for privacy, complete with a firepit area to enjoy those quiet lakeside evenings. Additional features include a low-maintenance metal roof, a shared well, and a 1000-gallon septic tank and all existing appliances are included. Whether you’re looking to live at the lake year-round or escape the everyday hustle, this charming cabin offers the perfect blend of comfort, location, and lifestyle at Christopher Lake! (id:62517)
Property Details
| MLS® Number | SK007527 |
| Property Type | Single Family |
| Features | Treed, Rectangular |
Building
| Bathroom Total | 1 |
| Bedrooms Total | 2 |
| Appliances | Refrigerator, Stove |
| Constructed Date | 1979 |
| Fireplace Fuel | Gas |
| Fireplace Present | Yes |
| Fireplace Type | Conventional |
| Heating Fuel | Electric, Natural Gas |
| Heating Type | Baseboard Heaters |
| Stories Total | 2 |
| Size Interior | 628 Ft2 |
| Type | House |
Parking
| Attached Garage | |
| Parking Space(s) | 2 |
Land
| Acreage | No |
| Landscape Features | Lawn |
| Size Frontage | 50 Ft |
| Size Irregular | 0.13 |
| Size Total | 0.13 Ac |
| Size Total Text | 0.13 Ac |
Rooms
| Level | Type | Length | Width | Dimensions |
|---|---|---|---|---|
| Second Level | Bedroom | 7'4 x 11'6 | ||
| Second Level | Bedroom | 7'4 x 11'6 | ||
| Main Level | Living Room | 15 ft | 15 ft x Measurements not available | |
| Main Level | Dining Room | 9'2 x 6'10 | ||
| Main Level | Kitchen | 7 ft | 7 ft x Measurements not available | |
| Main Level | Foyer | 5'9 x 10'7 | ||
| Main Level | 4pc Bathroom | 6 ft | Measurements not available x 6 ft | |
| Main Level | Enclosed Porch | 8 ft | Measurements not available x 8 ft |
https://www.realtor.ca/real-estate/28385475/221-jacobson-drive-christopher-lake
Contact Us
Contact us for more information

Carmen Cartier
Associate Broker
www.royallepagepa.ca/
575 16th Street West
Prince Albert, Saskatchewan S6V 3V9
(306) 922-5322
www.royallepagepa.ca/

Lou Doderai
Broker
www.royallepagepa.ca/
575 16th Street West
Prince Albert, Saskatchewan S6V 3V9
(306) 922-5322
www.royallepagepa.ca/





























