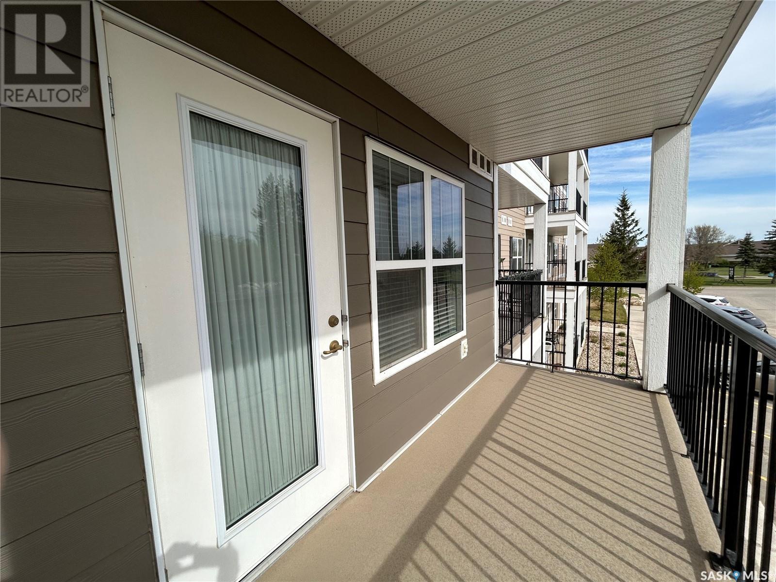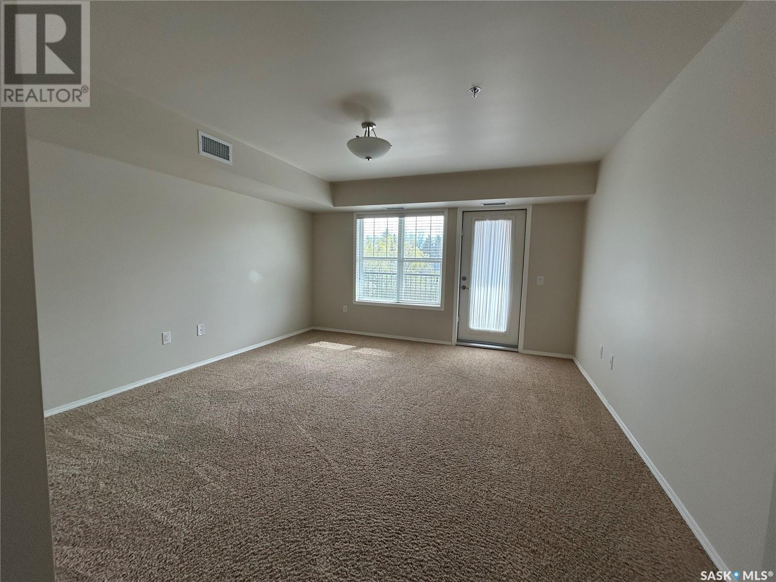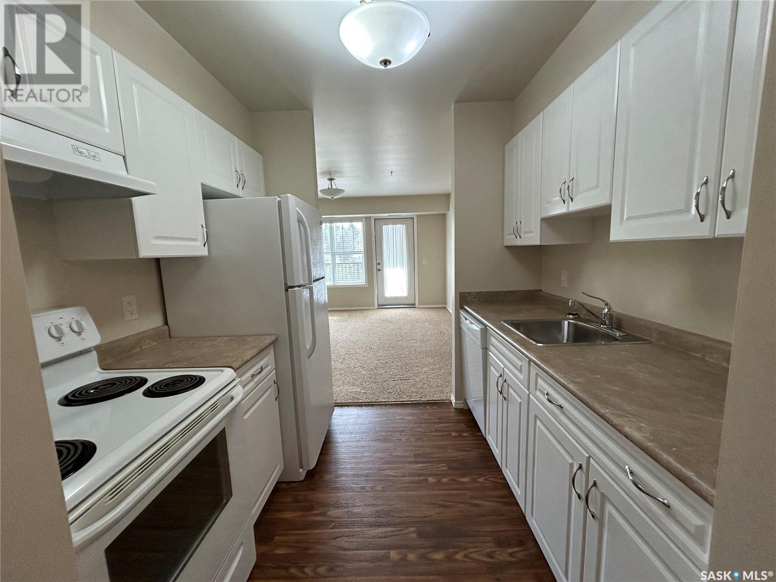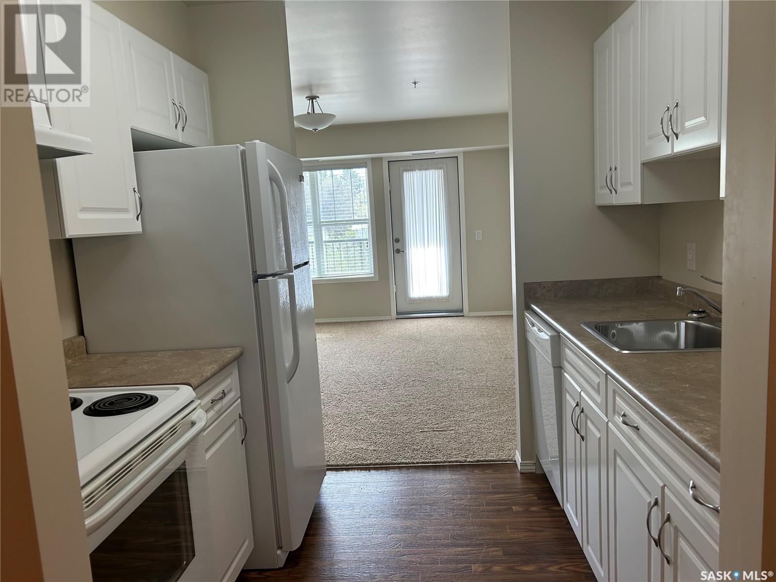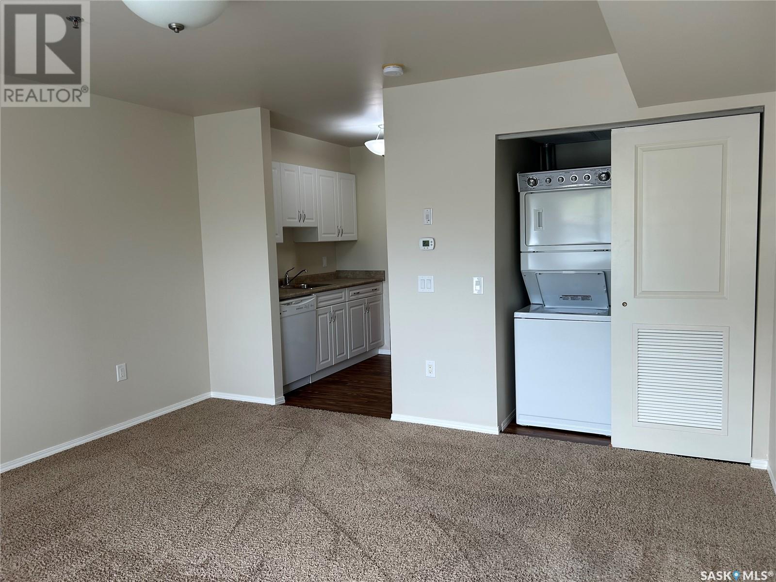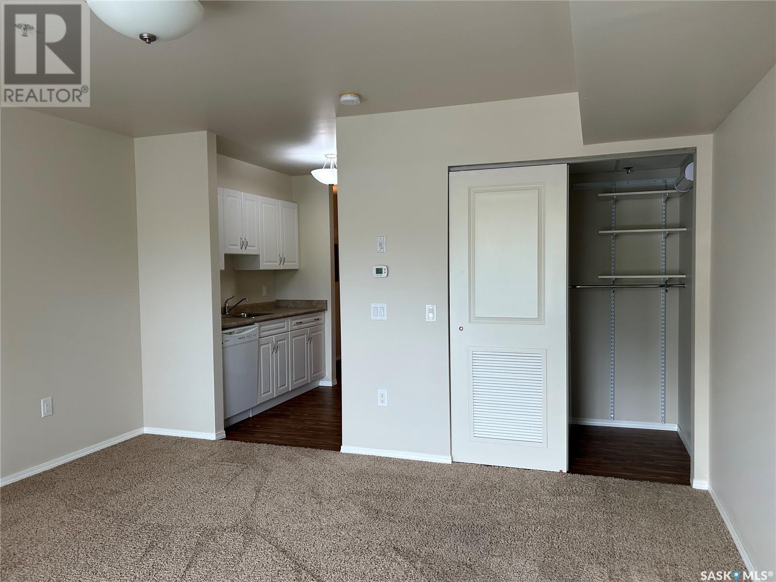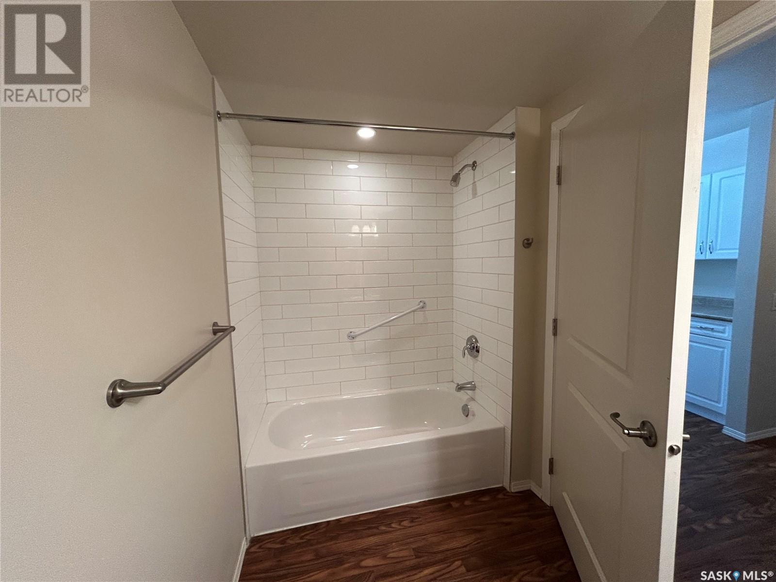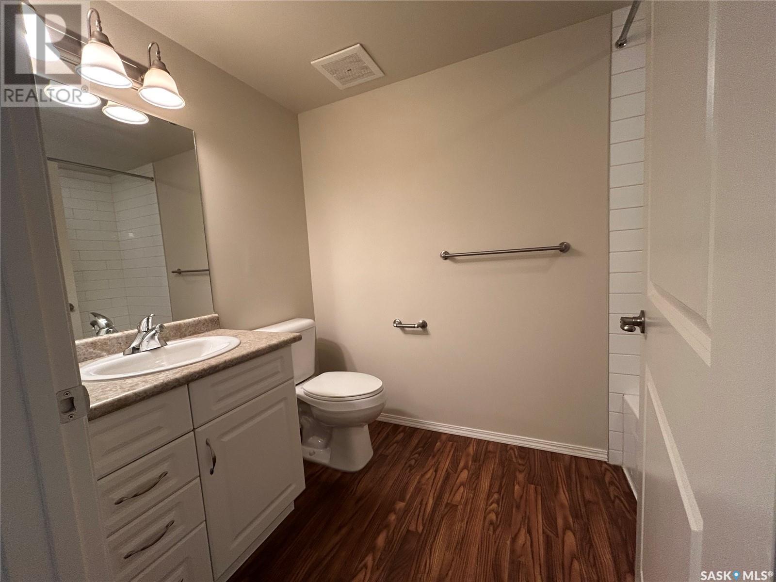Lorri Walters – Saskatoon REALTOR®
- Call or Text: (306) 221-3075
- Email: lorri@royallepage.ca
Description
Details
- Price:
- Type:
- Exterior:
- Garages:
- Bathrooms:
- Basement:
- Year Built:
- Style:
- Roof:
- Bedrooms:
- Frontage:
- Sq. Footage:
221 601 110th Avenue Tisdale, Saskatchewan S0E 1T0
$59,000Maintenance,
$179.55 Monthly
Maintenance,
$179.55 MonthlyCumberland Villas in Tisdale, Saskatchewan unit 221 offers an ideal bachelor suite within a four-level condominium. This suite provides views of the east, a perfect blend of comfort and convenience, making it an excellent choice for people looking to simplify. Located in a prime spot close to the hospital and medical clinic, Cumberland Villas ensures that healthcare is always within reach. Residents of Cumberland Villas enjoy a long list of amenities, including a entertainment area, a relaxing coffee bistro, and beautifully landscaped gardens. The atmosphere at Cumberland Villas is welcoming and vibrant, fostering a strong sense of community. Whether you're enjoying a quiet evening at home or socializing with neighbors in the common areas, this condominium provides an exceptional living experience in a desirable location. Please don't hesitate to call and book your showing today. (id:62517)
Property Details
| MLS® Number | SK006225 |
| Property Type | Single Family |
| Community Features | Pets Not Allowed |
| Features | Rectangular, Elevator, Wheelchair Access, Balcony |
Building
| Bathroom Total | 1 |
| Amenities | Dining Facility |
| Appliances | Washer, Refrigerator, Dishwasher, Dryer, Stove |
| Architectural Style | High Rise |
| Constructed Date | 2011 |
| Cooling Type | Central Air Conditioning |
| Heating Fuel | Electric |
| Heating Type | Forced Air |
| Size Interior | 392 Ft2 |
| Type | Apartment |
Parking
| Surfaced | 1 |
| Other | |
| None | |
| Parking Space(s) | 1 |
Land
| Acreage | Yes |
| Size Frontage | 430 Ft |
| Size Irregular | 2.70 |
| Size Total | 2.7 Ac |
| Size Total Text | 2.7 Ac |
Rooms
| Level | Type | Length | Width | Dimensions |
|---|---|---|---|---|
| Main Level | Living Room | 14'7" x 13'5" | ||
| Main Level | Kitchen | 6'8" x 8' | ||
| Main Level | 4pc Bathroom | 5'5" x 6'4" | ||
| Main Level | Foyer | 7' x 4'5" |
https://www.realtor.ca/real-estate/28336109/221-601-110th-avenue-tisdale
Contact Us
Contact us for more information

Garett Curry
Salesperson
Box 416
Tisdale, Saskatchewan S0E 1T0
(306) 873-5900
(306) 873-2991

