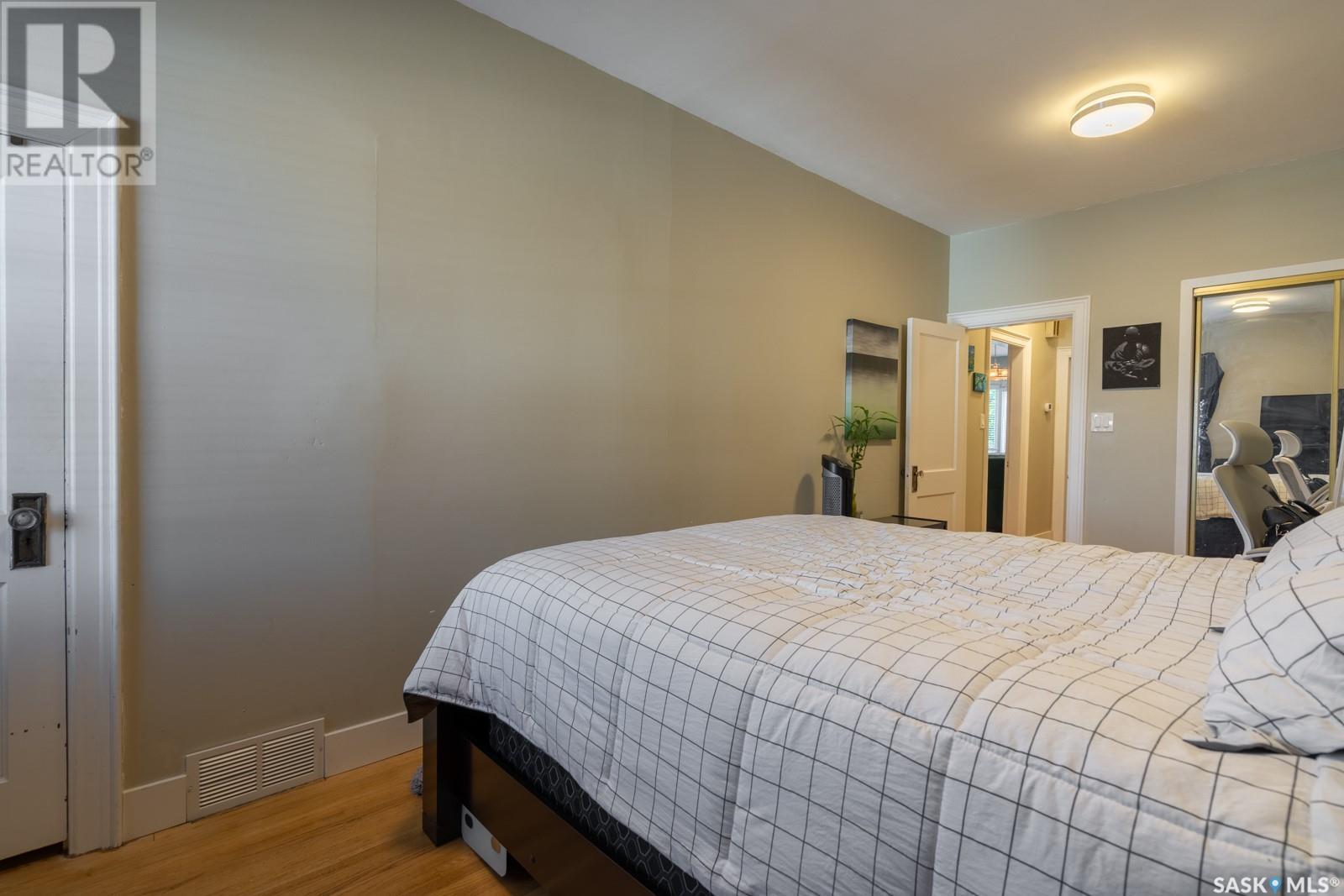Lorri Walters – Saskatoon REALTOR®
- Call or Text: (306) 221-3075
- Email: lorri@royallepage.ca
Description
Details
- Price:
- Type:
- Exterior:
- Garages:
- Bathrooms:
- Basement:
- Year Built:
- Style:
- Roof:
- Bedrooms:
- Frontage:
- Sq. Footage:
2205 Winnipeg Street Regina, Saskatchewan S4P 1H2
$209,900
Charming 1930s Bungalow in Broders Annex. Step into this beautifully updated 2-bedroom, 1-bathroom character home located in the heart of Broders Annex. Just footsteps away from Malty National Brewing Co., Maple Leaf Pool , which is a salt water pool, and within walking distance to Miller and Balfour High Schools and the General Hospital. This home blends classic charm, such as the hardwood flooring, with modern updates — from its high 9-foot ceilings to its updated soft close kitchen cabinets, spacious layout, and timeless character. Originally a 3-bedroom, the main floor has been thoughtfully reconfigured to feature a generously sized primary bedroom designed for comfort and functionality, with 2 closets. Front bedroom would be perfect for an esthetician or massage therapist or shift worker, as it has direct access to the front door. The main floor has an abundance of windows offering so much natural light. Main floor lighting has also been updated, as well as the tub surround. Rare to find 2 linen closets in a home of this vintage and there is additional storage above the bath tub enclosure. The rear entrance offers direct access to the undeveloped basement, presenting an excellent opportunity for additional living space. With two sump pumps, the home is well-prepared to manage groundwater effectively. Furnace has been upgraded to High Efficient. Additional features include a single detached garage, a fenced yard, fresh cosmetic updates throughout, and that perfect blend of 1930s architecture with today’s conveniences. Whether you’re a first-time buyer, investor, or downsizing, this centrally located gem offers character, comfort, and potential in one of Regina’s most walkable neighbourhoods. Don’t miss your chance to own a piece of Regina’s history — book your showing today! (id:62517)
Property Details
| MLS® Number | SK008353 |
| Property Type | Single Family |
| Neigbourhood | Broders Annex |
| Features | Treed, Rectangular, Sump Pump |
Building
| Bathroom Total | 1 |
| Bedrooms Total | 2 |
| Appliances | Washer, Refrigerator, Dishwasher, Dryer, Alarm System, Window Coverings, Garage Door Opener Remote(s), Storage Shed, Stove |
| Architectural Style | Bungalow |
| Basement Development | Unfinished |
| Basement Type | Full (unfinished) |
| Constructed Date | 1931 |
| Cooling Type | Central Air Conditioning |
| Fire Protection | Alarm System |
| Heating Type | Forced Air |
| Stories Total | 1 |
| Size Interior | 938 Ft2 |
| Type | House |
Parking
| Detached Garage | |
| Gravel | |
| Parking Space(s) | 2 |
Land
| Acreage | No |
| Fence Type | Fence |
| Landscape Features | Lawn, Garden Area |
| Size Irregular | 3122.00 |
| Size Total | 3122 Sqft |
| Size Total Text | 3122 Sqft |
Rooms
| Level | Type | Length | Width | Dimensions |
|---|---|---|---|---|
| Basement | Other | 22' x 10'4" | ||
| Basement | Laundry Room | 6' x 6' | ||
| Basement | Storage | 13' x 3' | ||
| Basement | Den | 8'5" x 10'10" | ||
| Main Level | Living Room | 17' x 10'3" | ||
| Main Level | Dining Room | 8'3" x 10'3" | ||
| Main Level | Kitchen | 14'7" x 10'3" | ||
| Main Level | Enclosed Porch | 5'4" x 6'3" | ||
| Main Level | Primary Bedroom | 18'7" x 9' | ||
| Main Level | Bedroom | 9'7" x 9' | ||
| Main Level | 4pc Bathroom | - x - |
https://www.realtor.ca/real-estate/28420227/2205-winnipeg-street-regina-broders-annex
Contact Us
Contact us for more information

Brendan Thibault
Salesperson
www.youtube.com/embed/yYgN9c-UGgw
teamtntsask.com/
www.facebook.com/team.tnt.sask
www.instagram.com/team.tnt.sask/
www.linkedin.com/in/brendanthibault/
4420 Albert Street
Regina, Saskatchewan S4S 6B4
(306) 789-1222
domerealty.c21.ca/

Dan (Daniel) Thibault
Salesperson
www.youtube.com/embed/yYgN9c-UGgw
teamtntsask.com/
4420 Albert Street
Regina, Saskatchewan S4S 6B4
(306) 789-1222
domerealty.c21.ca/

























