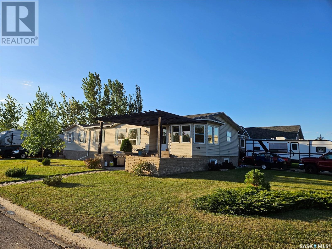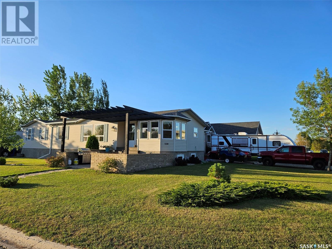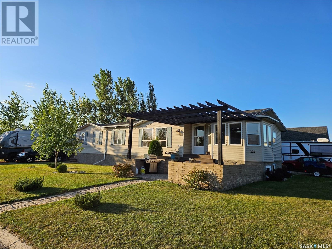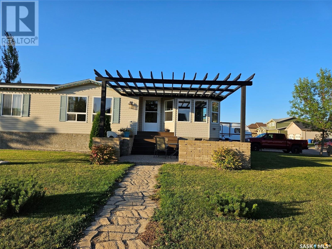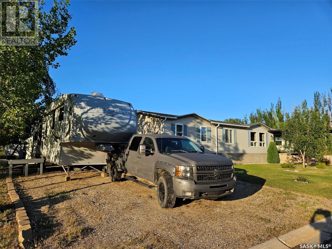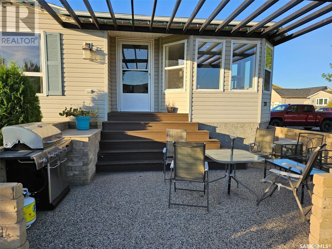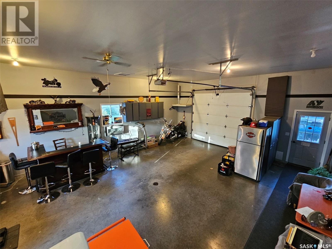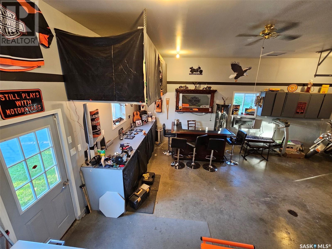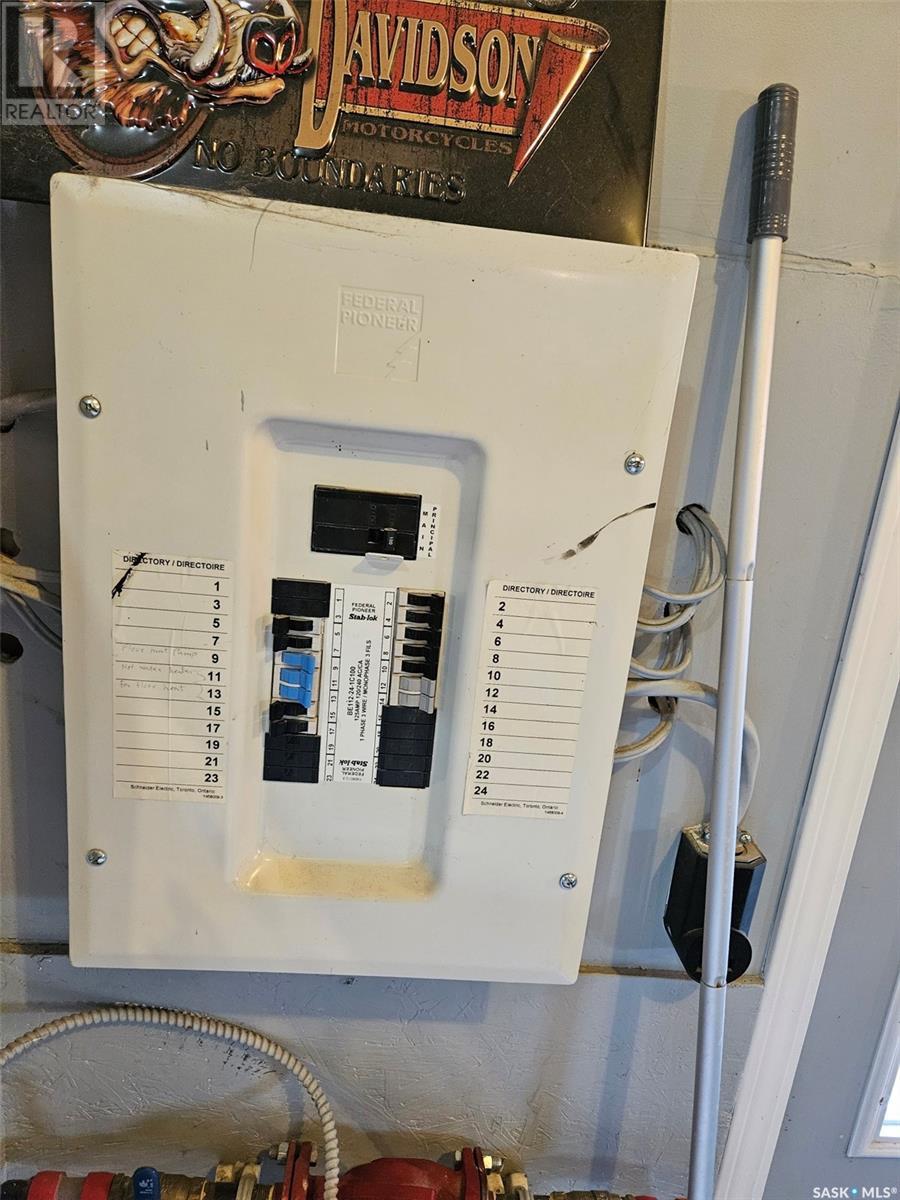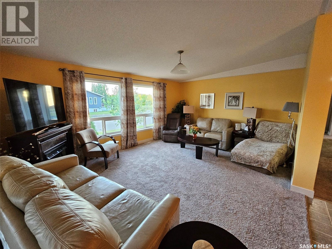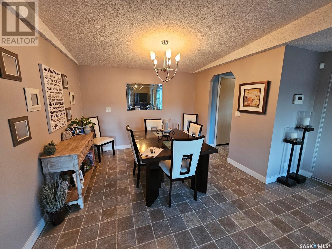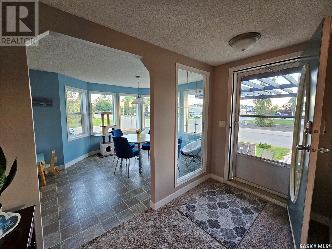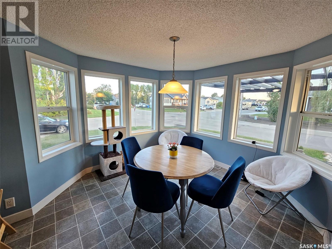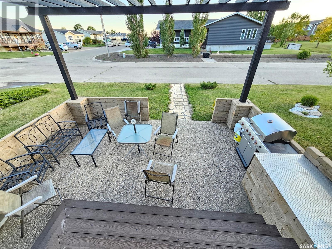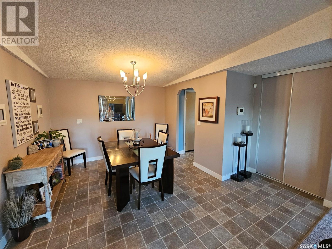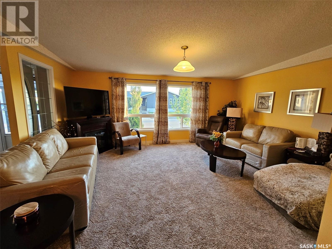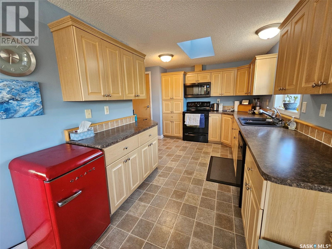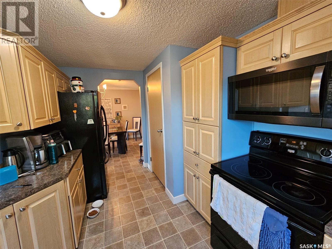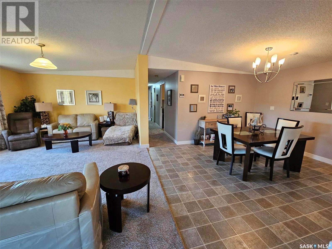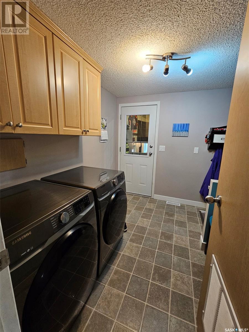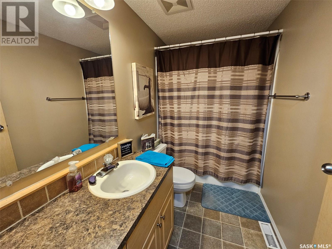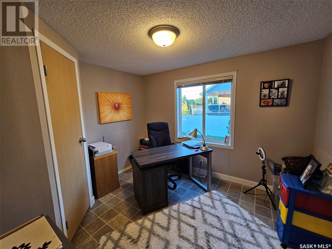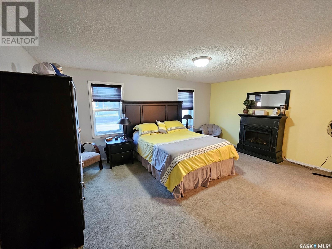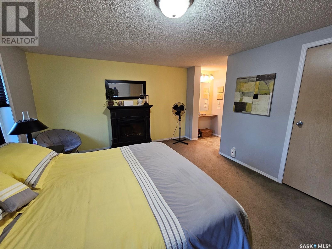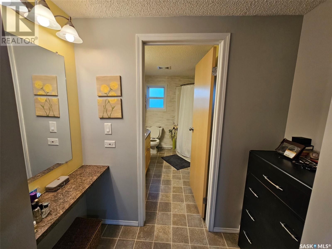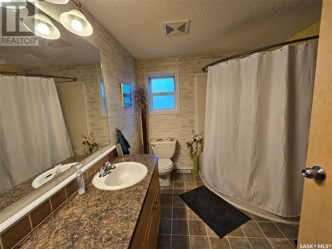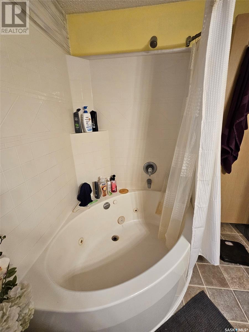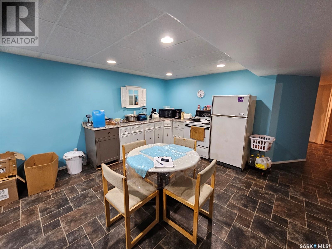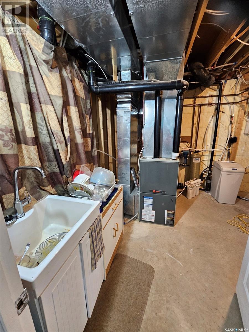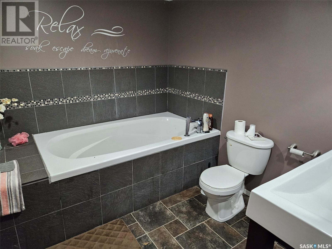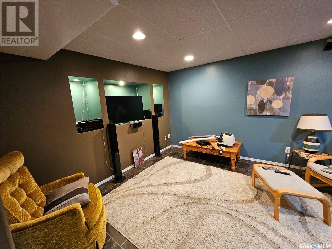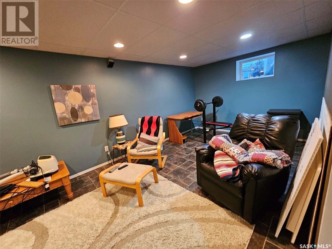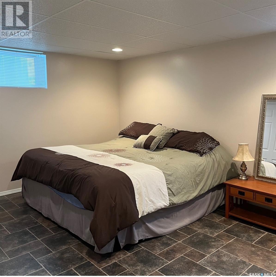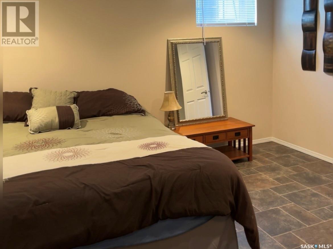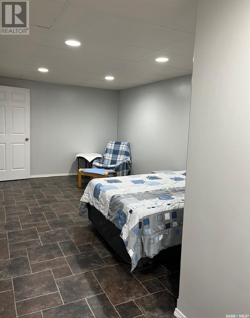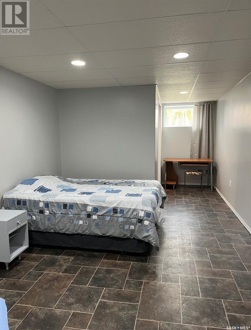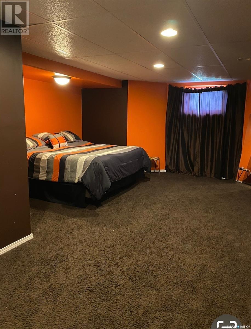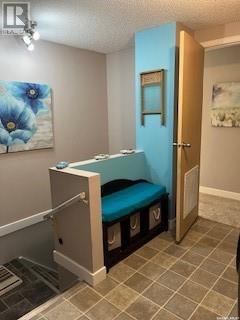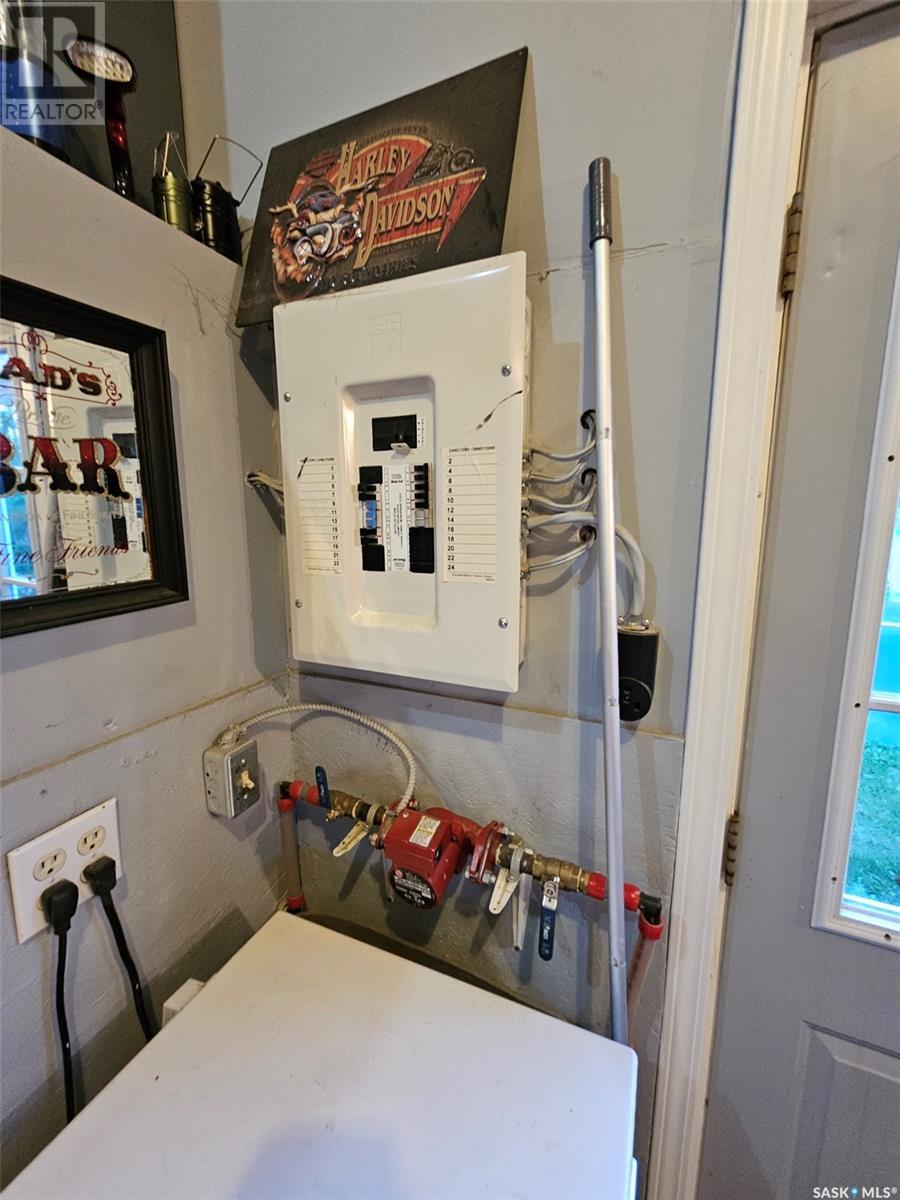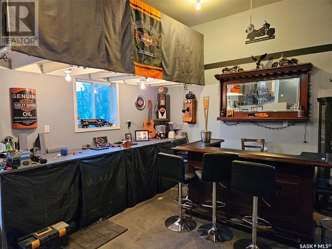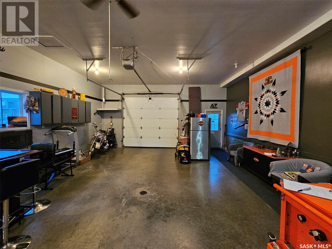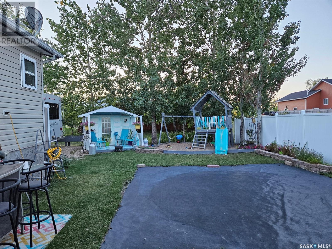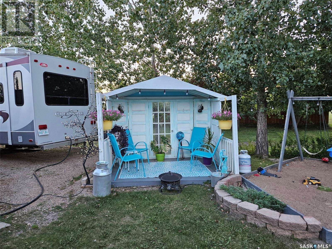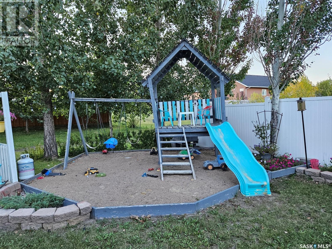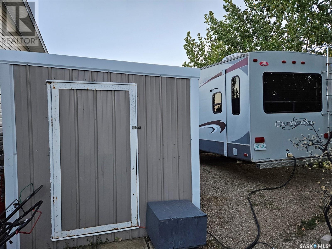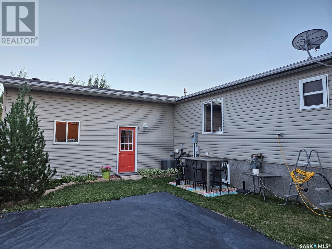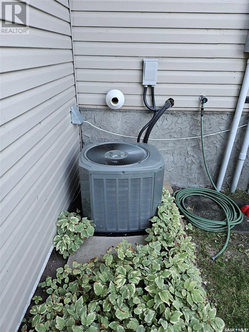Lorri Walters – Saskatoon REALTOR®
- Call or Text: (306) 221-3075
- Email: lorri@royallepage.ca
Description
Details
- Price:
- Type:
- Exterior:
- Garages:
- Bathrooms:
- Basement:
- Year Built:
- Style:
- Roof:
- Bedrooms:
- Frontage:
- Sq. Footage:
220 Fifth Street Carnduff, Saskatchewan S0C 0S0
$298,000
220 5th Street West, Carnduff, SK 6 Beds | 3 Baths | Oversized Heated Garage | Corner Lot FULLY & COMPLETELY READY FOR THE NEXT CHAPTER — MOVE-IN READY FAMILY HOME! Situated on a spacious 75' x 120' corner lot in a desirable west-end location just steps from the ballpark, this home checks every box for comfort, space, and functionality. Step into the bright and welcoming L-shaped kitchen, complete with maple cabinetry, pull-outs, a pantry, ample counter space, and a skylight that fills the room with natural light. The adjacent dining area flows into a charming octagon-shaped breakfast nook—a perfect coffee spot with views of the neighborhood. The south-facing living room features vaulted ceilings and a spacious, open feel that’s perfect for entertaining. The primary bedroom boasts a walk-in closet, makeup vanity, and a luxurious ensuite with jetted soaker tub. Two additional main floor bedrooms (or home office options) and a full bath complete the level. Practicality continues with the main floor laundry/mudroom entry from the garage, featuring built-in cabinetry. The attached 23' x 30' heated garage is equipped with in-floor heat, 100A subpanel, 10' x 10' motorized door, floor drain, and an HD-themed interior. Downstairs, the fully finished basement offers 3 more bedrooms, a center kitchenette setup (great mortgage helper or in-law suite potential), full bath with soaker tub, and a rec room with surround sound. Two bedrooms include walk-in closets. Additional features include: • Trane high-efficiency gas furnace with central A/C • 2021 gas hot water heater with dedicated floor heat loop • Water softener with reverse osmosis system • 2020 shingles, updated flooring in 2022, microwave range hood (2020) • Private backyard with play center included This well-maintained home offers versatility, functionality, and pride of ownership throughout. Contact REALTOR®s today to book a showing (id:62517)
Property Details
| MLS® Number | SK984536 |
| Property Type | Single Family |
| Features | Treed, Corner Site, Rectangular, Sump Pump |
| Structure | Patio(s) |
Building
| Bathroom Total | 3 |
| Bedrooms Total | 6 |
| Appliances | Refrigerator, Dishwasher, Microwave, Garburator, Garage Door Opener Remote(s), Storage Shed, Stove |
| Architectural Style | Bungalow |
| Basement Development | Finished |
| Basement Type | Full (finished) |
| Constructed Date | 2005 |
| Construction Style Other | Modular |
| Cooling Type | Central Air Conditioning |
| Heating Fuel | Electric, Natural Gas |
| Heating Type | Forced Air, Hot Water, In Floor Heating |
| Stories Total | 1 |
| Size Interior | 1,689 Ft2 |
| Type | Modular |
Parking
| Attached Garage | |
| Attached Garage | |
| R V | |
| Gravel | |
| Heated Garage | |
| Parking Space(s) | 6 |
Land
| Acreage | No |
| Fence Type | Partially Fenced |
| Landscape Features | Lawn |
| Size Frontage | 75 Ft |
| Size Irregular | 9000.00 |
| Size Total | 9000 Sqft |
| Size Total Text | 9000 Sqft |
Rooms
| Level | Type | Length | Width | Dimensions |
|---|---|---|---|---|
| Basement | Kitchen/dining Room | 17'5 x 13'11 | ||
| Basement | 4pc Bathroom | 8'10 x 7'9 | ||
| Basement | Other | 20'4 x 10'2 | ||
| Basement | Bedroom | 14'3 x 10'11 | ||
| Basement | Bedroom | 16' x 10'4 | ||
| Basement | Bedroom | 22' x 14'3 | ||
| Main Level | Other | 9'4 x 7'4 | ||
| Main Level | Living Room | 17'5 x 12'8 | ||
| Main Level | Dining Room | 12'8 x 10'11 | ||
| Main Level | Dining Nook | 10'7 x 10'6 | ||
| Main Level | Kitchen | 15'5 x 8' | ||
| Main Level | Kitchen | 5'9 x 5'5 | ||
| Main Level | Foyer | 9'9 x 5'4 | ||
| Main Level | 4pc Bathroom | 9'1 x 4'11 | ||
| Main Level | Bedroom | 10'6 x 9'4 | ||
| Main Level | Primary Bedroom | 17' x 12'8 | ||
| Main Level | 4pc Bathroom | 9'3 x 8'1 | ||
| Main Level | Bedroom | 11'11 x 10'1 |
https://www.realtor.ca/real-estate/27479114/220-fifth-street-carnduff
Contact Us
Contact us for more information

Dana Krienke
Salesperson
Po Box 1269 119 Main Street
Carlyle, Saskatchewan S0C 0R0
(306) 453-4403

Raymond Boutin
Broker
Po Box 1269 119 Main Street
Carlyle, Saskatchewan S0C 0R0
(306) 453-4403
