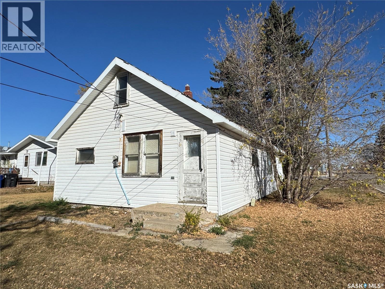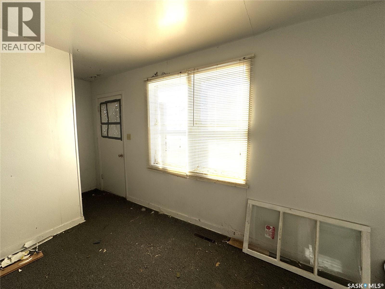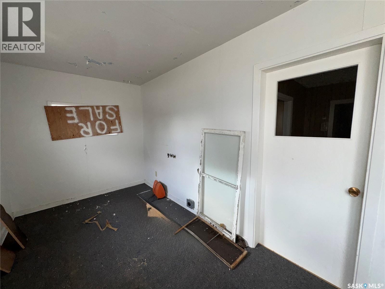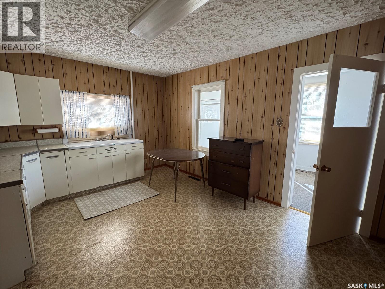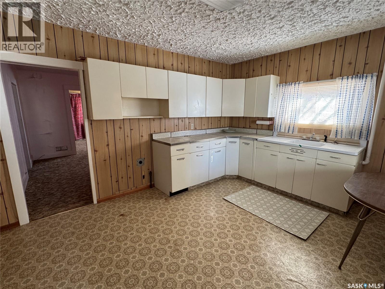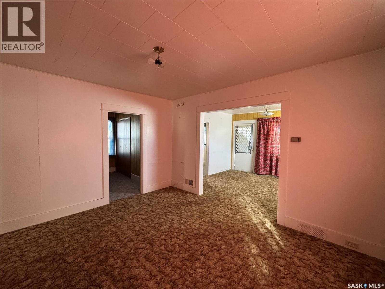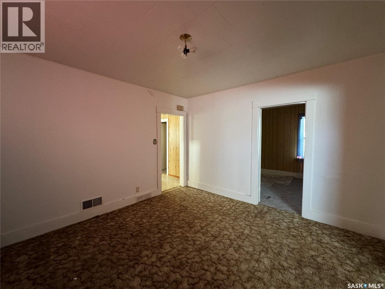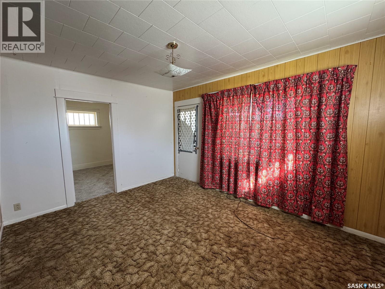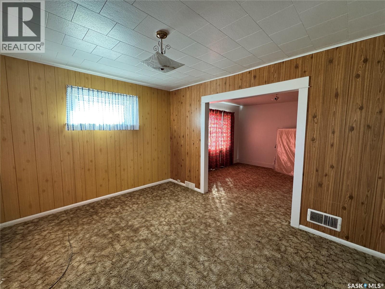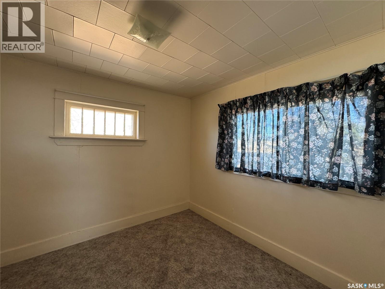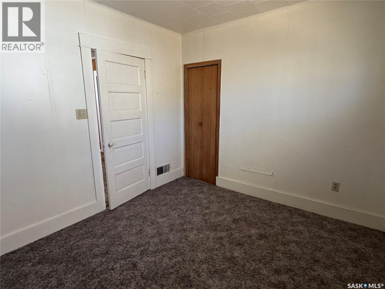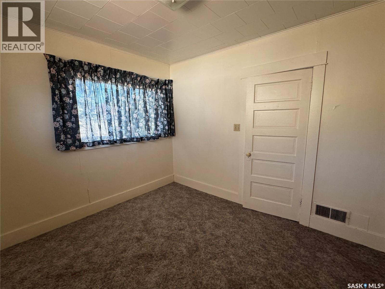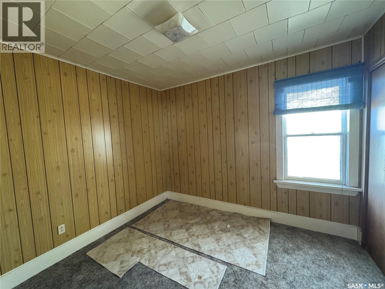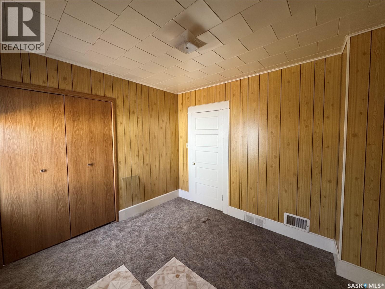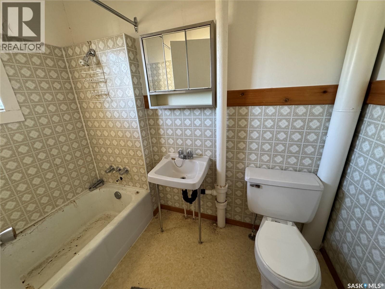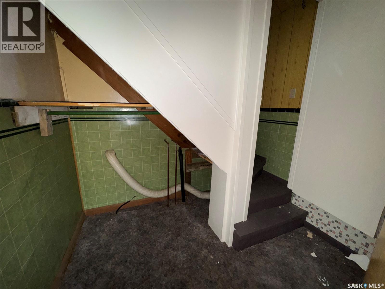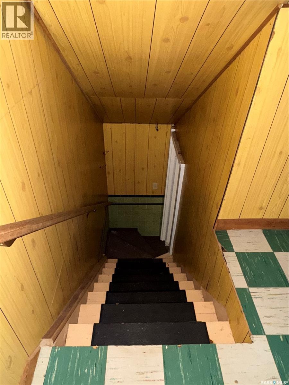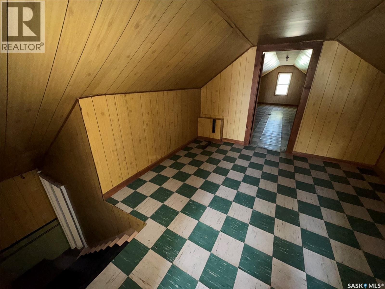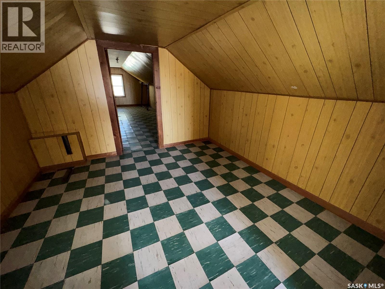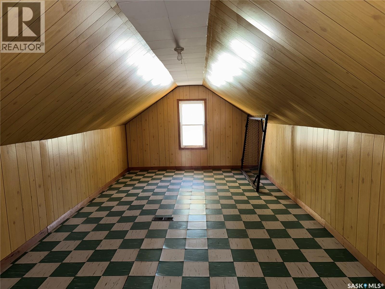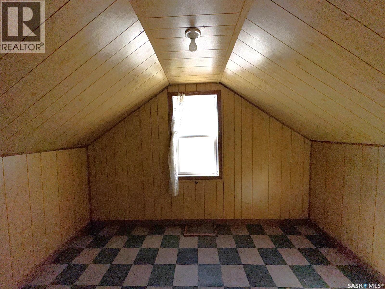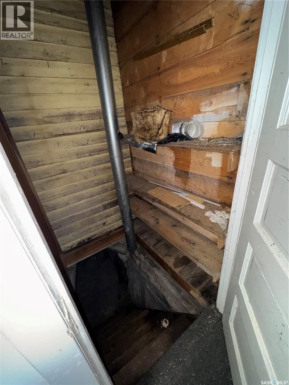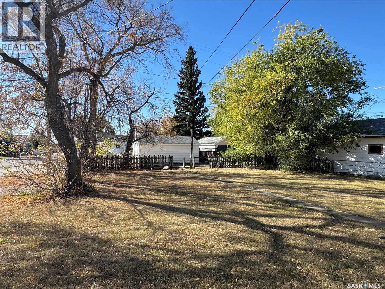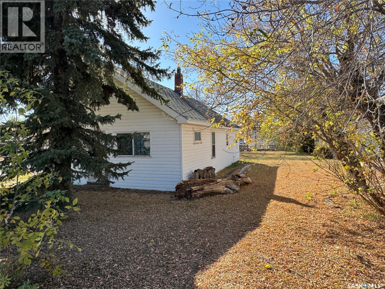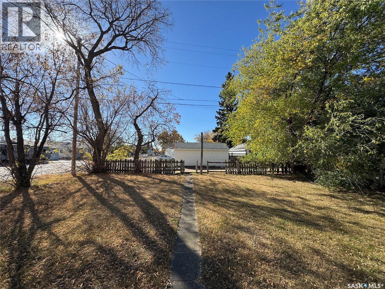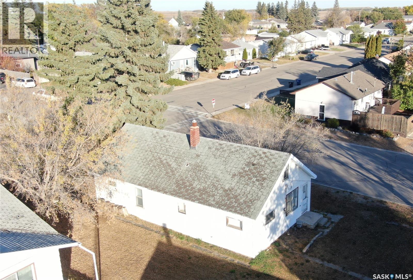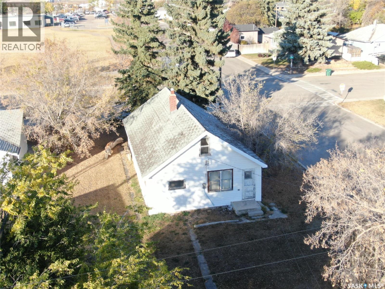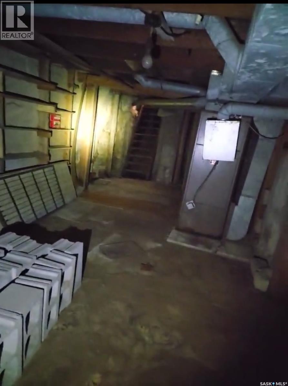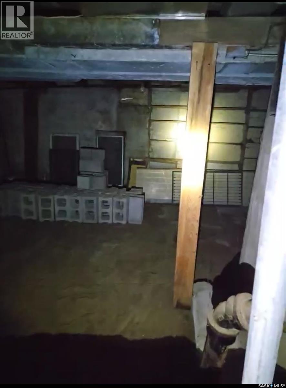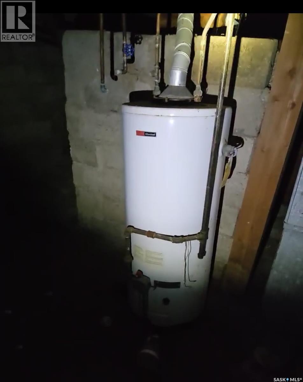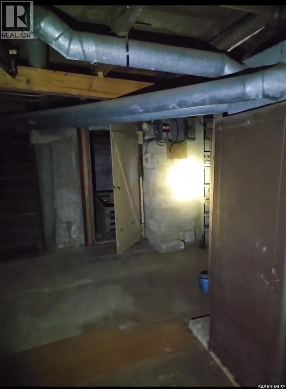Lorri Walters – Saskatoon REALTOR®
- Call or Text: (306) 221-3075
- Email: lorri@royallepage.ca
Description
Details
- Price:
- Type:
- Exterior:
- Garages:
- Bathrooms:
- Basement:
- Year Built:
- Style:
- Roof:
- Bedrooms:
- Frontage:
- Sq. Footage:
220 6th Avenue E Biggar, Saskatchewan S0K 0M0
$39,900
Looking for a project with potential? This character-filled home is ready for someone with vision to bring it back to life! The main floor offers a practical layout with a kitchen, dining room, cozy living room, two bedrooms, and a 4-piece bathroom. Off the back porch, you’ll find access to the basement along with convenient laundry facilities. The partial basement features a cold room and houses the furnace and water heater, while the upper level adds bonus living space — ideal for two additional bedrooms and a sitting area. Situated on a corner lot right across from the school, this property is full of promise for those with a bit of elbow grease and imagination. If you’ve been searching for your next fixer-upper or investment project, this is your chance! (id:62517)
Property Details
| MLS® Number | SK022046 |
| Property Type | Single Family |
| Features | Corner Site, Rectangular |
Building
| Bathroom Total | 1 |
| Bedrooms Total | 4 |
| Basement Development | Unfinished |
| Basement Type | Partial (unfinished) |
| Constructed Date | 1919 |
| Heating Fuel | Natural Gas |
| Heating Type | Forced Air |
| Stories Total | 2 |
| Size Interior | 1,056 Ft2 |
| Type | House |
Parking
| None |
Land
| Acreage | No |
| Landscape Features | Lawn |
| Size Frontage | 50 Ft |
| Size Irregular | 0.16 |
| Size Total | 0.16 Ac |
| Size Total Text | 0.16 Ac |
Rooms
| Level | Type | Length | Width | Dimensions |
|---|---|---|---|---|
| Second Level | Bedroom | 10' 10'' x 23' | ||
| Second Level | Other | 10' 10'' x 11' 6'' | ||
| Second Level | Bedroom | 10' 7'' x 7' 8'' | ||
| Main Level | Enclosed Porch | 19' 8'' x 7' 7'' | ||
| Main Level | Kitchen | 15' 5'' x 11' 9'' | ||
| Main Level | Dining Room | 13' 7'' x 12' 2'' | ||
| Main Level | Living Room | 13' 7'' x 11' | ||
| Main Level | Bedroom | 10' 11'' x 9' 9'' | ||
| Main Level | Bedroom | 10' 6'' x 9' 3'' | ||
| Main Level | 4pc Bathroom | 5' x 8' |
https://www.realtor.ca/real-estate/29058628/220-6th-avenue-e-biggar
Contact Us
Contact us for more information

Cari L Perih
Salesperson
Po Box 425
Outlook, Saskatchewan S0L 2N0
(306) 867-8380
(306) 867-8378


