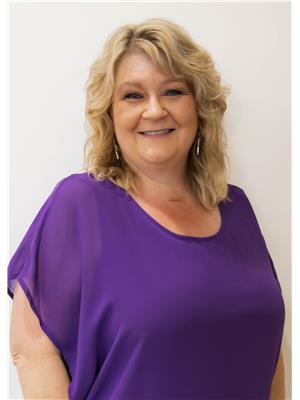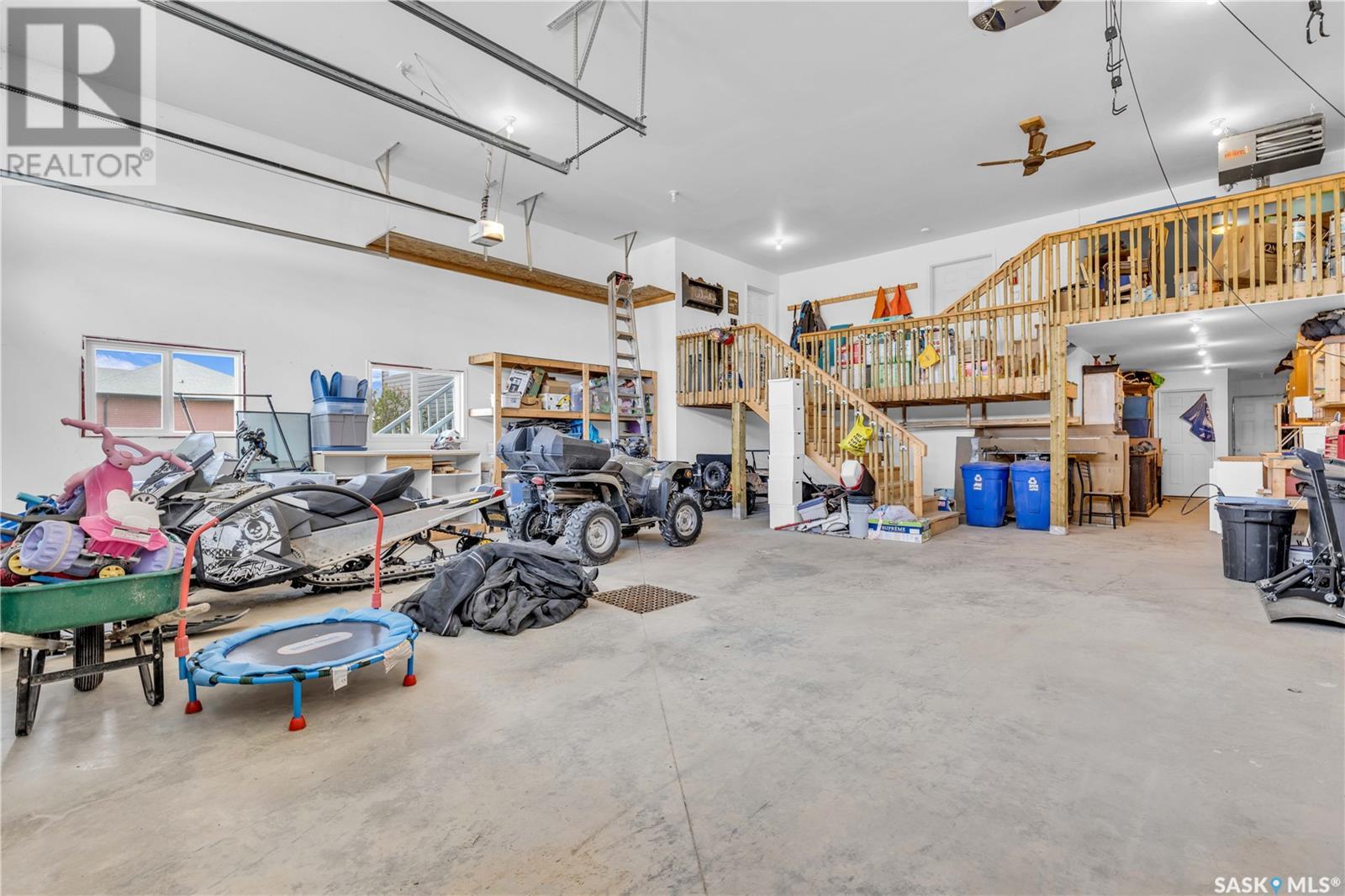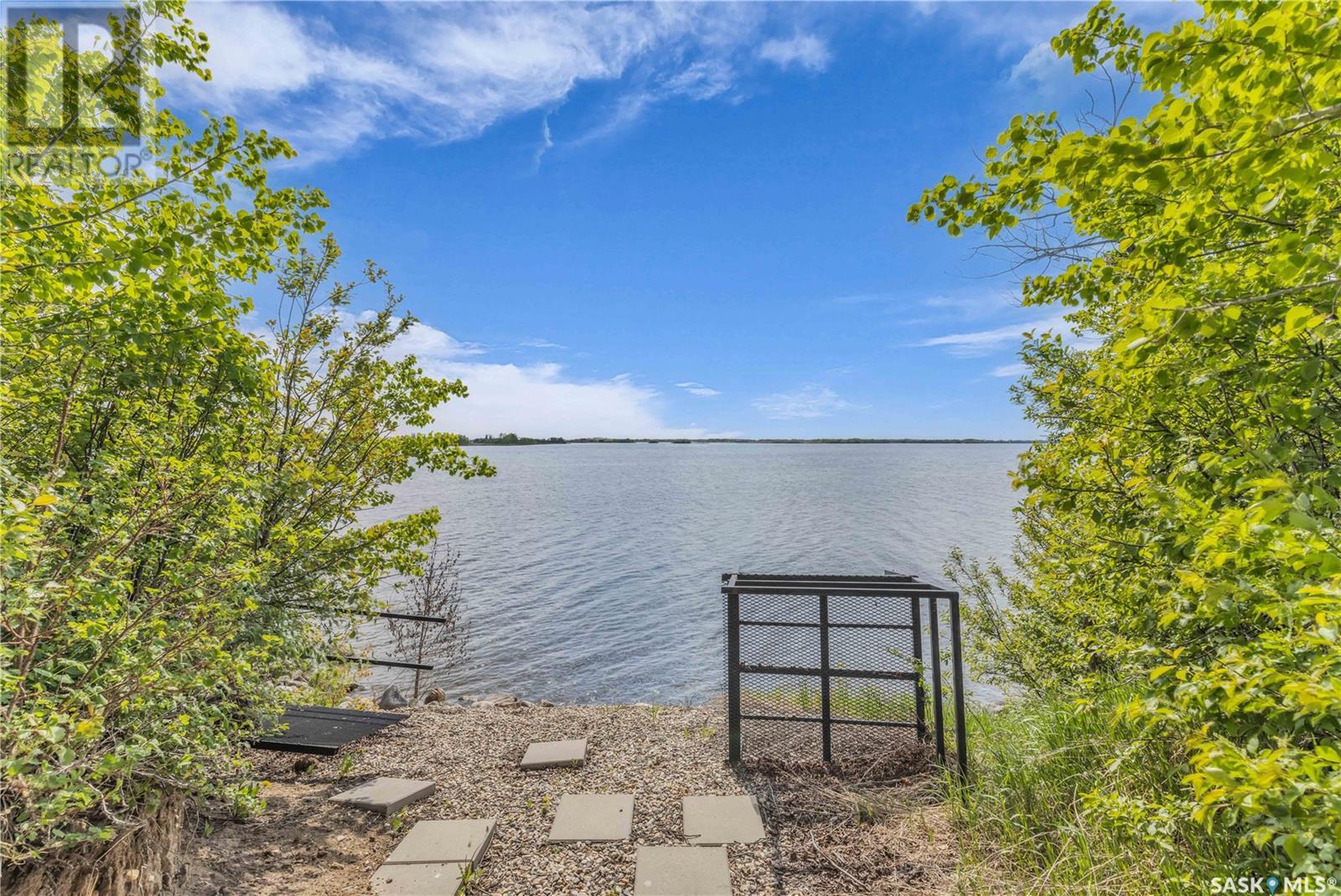Lorri Walters – Saskatoon REALTOR®
- Call or Text: (306) 221-3075
- Email: lorri@royallepage.ca
Description
Details
- Price:
- Type:
- Exterior:
- Garages:
- Bathrooms:
- Basement:
- Year Built:
- Style:
- Roof:
- Bedrooms:
- Frontage:
- Sq. Footage:
22 Pape Drive Humboldt Rm No. 370, Saskatchewan S0K 2A0
$699,900
Lakefront Luxury at 22 Pape Drive – Just Minutes from Humboldt! This stunning lakefront home offers just under 2,000 sq ft of beautifully designed living space with 6 bedrooms plus a den, 3 full bathrooms, and an additional 2-piece bath in the garage — perfect for lakefront living with room to spare. Built on a durable ICF foundation, this thoughtfully designed home features vaulted ceilings, expansive windows, and an open-concept layout that fills the space with natural light. The gorgeous kitchen offers an abundance of cupboards and counter space, a built-in desk, and a walk-through pantry with direct access to the oversized heated garage, which boasts 10’ overhead doors, a mezzanine for storage, and a 2-pc bath accessible from the backyard. The dining and living areas showcase incredible lake views and a cozy two-way gas fireplace shared with the spacious primary suite. The primary bedroom features a spa-like ensuite, walk-in closet with custom-built-ins, and remote-controlled blinds. Two additional bedrooms, a 4-piece bath, a den, and a generous laundry room with sink and storage complete the main level. The fully finished basement is a dream for entertaining, with a family room, games area, card table space, wet bar, three more bedrooms, another full bath, and a large utility/storage room. Big windows keep the lower level bright and inviting. Bonus: the snooker table stays! Step outside to a fully fenced yard with a 3-tiered deck, hot tub, natural gas BBQ hookup, garden boxes, green space, underground sprinklers, and your private dock — everything you need to enjoy lakefront living to the fullest. Extras include a 3,500-gallon septic tank, remote-controlled blinds, and incredible attention to detail. Rarely does a home offer this much space, comfort, and lakefront lifestyle in one complete package. Don’t miss your opportunity to own this exceptional property at a great price! (id:62517)
Property Details
| MLS® Number | SK006864 |
| Property Type | Single Family |
| Features | Treed, Sump Pump |
| Structure | Deck |
| Water Front Type | Waterfront |
Building
| Bathroom Total | 3 |
| Bedrooms Total | 6 |
| Appliances | Washer, Refrigerator, Dishwasher, Dryer, Microwave, Window Coverings, Garage Door Opener Remote(s), Stove |
| Architectural Style | Raised Bungalow |
| Basement Development | Finished |
| Basement Type | Full (finished) |
| Constructed Date | 2015 |
| Cooling Type | Central Air Conditioning, Air Exchanger |
| Fireplace Fuel | Gas |
| Fireplace Present | Yes |
| Fireplace Type | Conventional |
| Heating Fuel | Natural Gas |
| Heating Type | Forced Air |
| Stories Total | 1 |
| Size Interior | 1,928 Ft2 |
| Type | House |
Parking
| Attached Garage | |
| Gravel | |
| Heated Garage | |
| Parking Space(s) | 6 |
Land
| Acreage | No |
| Fence Type | Fence |
| Landscape Features | Lawn, Underground Sprinkler, Garden Area |
| Size Irregular | 0.34 |
| Size Total | 0.34 Ac |
| Size Total Text | 0.34 Ac |
Rooms
| Level | Type | Length | Width | Dimensions |
|---|---|---|---|---|
| Basement | Other | 37 ft ,1 in | 20 ft ,6 in | 37 ft ,1 in x 20 ft ,6 in |
| Basement | Games Room | 10 ft ,11 in | 8 ft ,4 in | 10 ft ,11 in x 8 ft ,4 in |
| Basement | Bedroom | 12 ft ,8 in | 10 ft ,2 in | 12 ft ,8 in x 10 ft ,2 in |
| Basement | 4pc Bathroom | 10 ft ,5 in | 8 ft ,2 in | 10 ft ,5 in x 8 ft ,2 in |
| Basement | Bedroom | 10 ft | 11 ft | 10 ft x 11 ft |
| Basement | Bedroom | 10 ft | 11 ft | 10 ft x 11 ft |
| Basement | Other | 28 ft | 10 ft | 28 ft x 10 ft |
| Main Level | Foyer | 9 ft ,7 in | 7 ft ,7 in | 9 ft ,7 in x 7 ft ,7 in |
| Main Level | Kitchen | 16 ft ,1 in | 10 ft ,2 in | 16 ft ,1 in x 10 ft ,2 in |
| Main Level | Dining Room | 17 ft | 10 ft ,2 in | 17 ft x 10 ft ,2 in |
| Main Level | Living Room | 17 ft | 16 ft | 17 ft x 16 ft |
| Main Level | Den | 9 ft ,11 in | 9 ft ,9 in | 9 ft ,11 in x 9 ft ,9 in |
| Main Level | Laundry Room | 9 ft ,7 in | 7 ft | 9 ft ,7 in x 7 ft |
| Main Level | 4pc Bathroom | 9 ft ,9 in | 4 ft ,10 in | 9 ft ,9 in x 4 ft ,10 in |
| Main Level | Bedroom | 10 ft | 10 ft ,1 in | 10 ft x 10 ft ,1 in |
| Main Level | Bedroom | 10 ft | 10 ft ,1 in | 10 ft x 10 ft ,1 in |
| Main Level | Primary Bedroom | 12 ft ,7 in | 12 ft | 12 ft ,7 in x 12 ft |
| Main Level | 4pc Ensuite Bath | 9 ft ,1 in | 8 ft ,2 in | 9 ft ,1 in x 8 ft ,2 in |
https://www.realtor.ca/real-estate/28363856/22-pape-drive-humboldt-rm-no-370
Contact Us
Contact us for more information

Pauline Sunderland
Salesperson
#211 - 220 20th St W
Saskatoon, Saskatchewan S7M 0W9
(866) 773-5421



















































