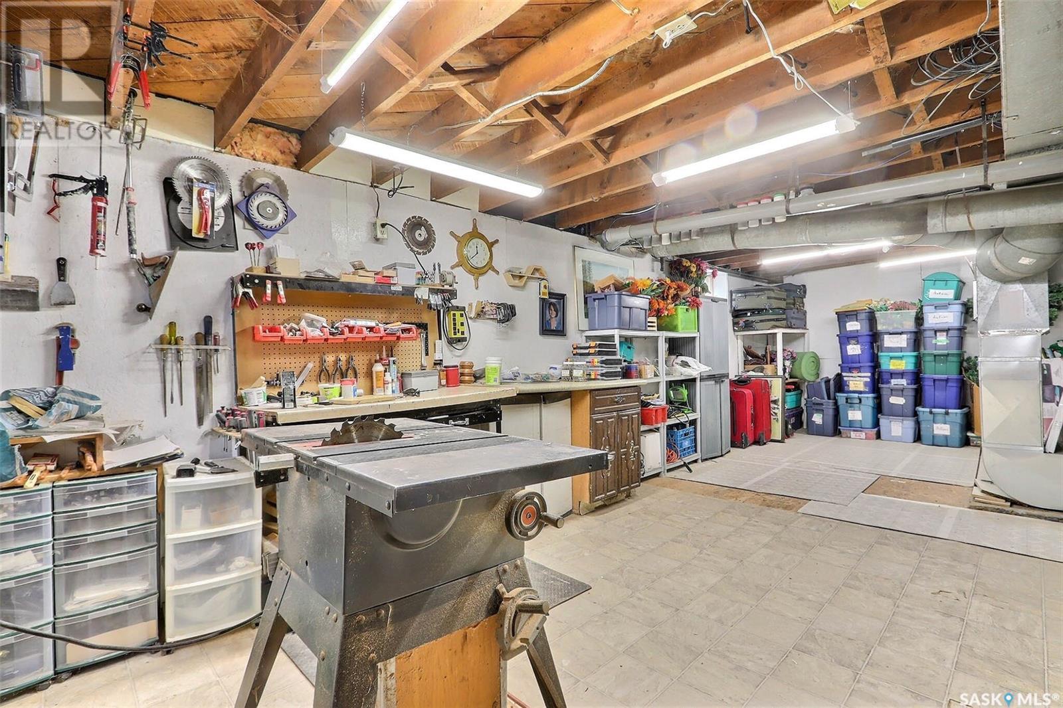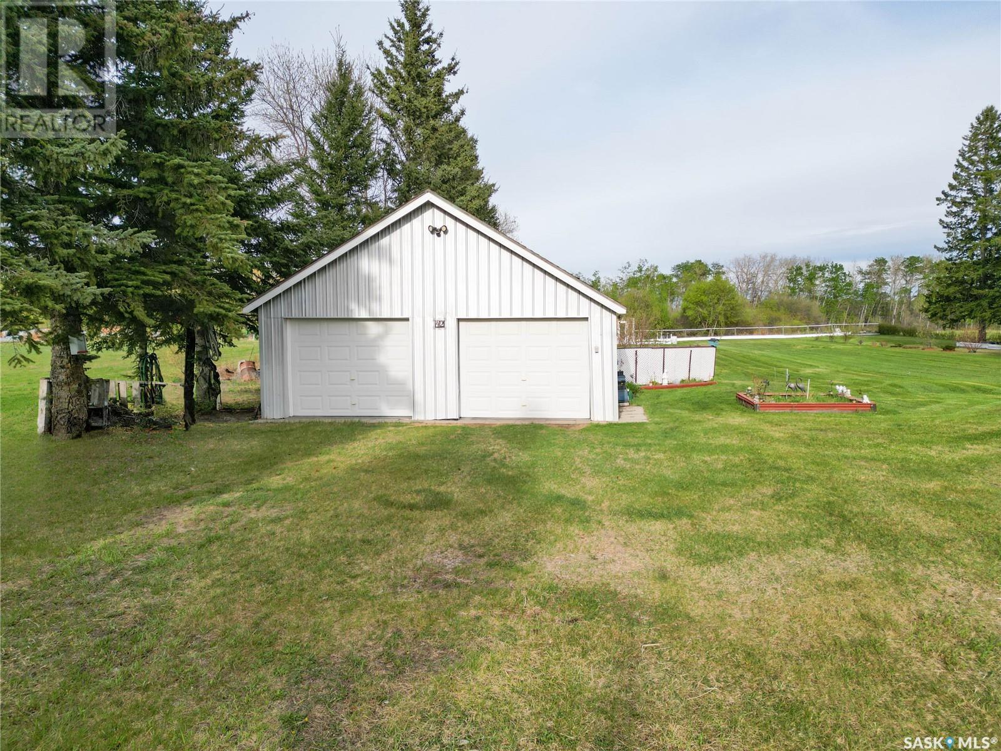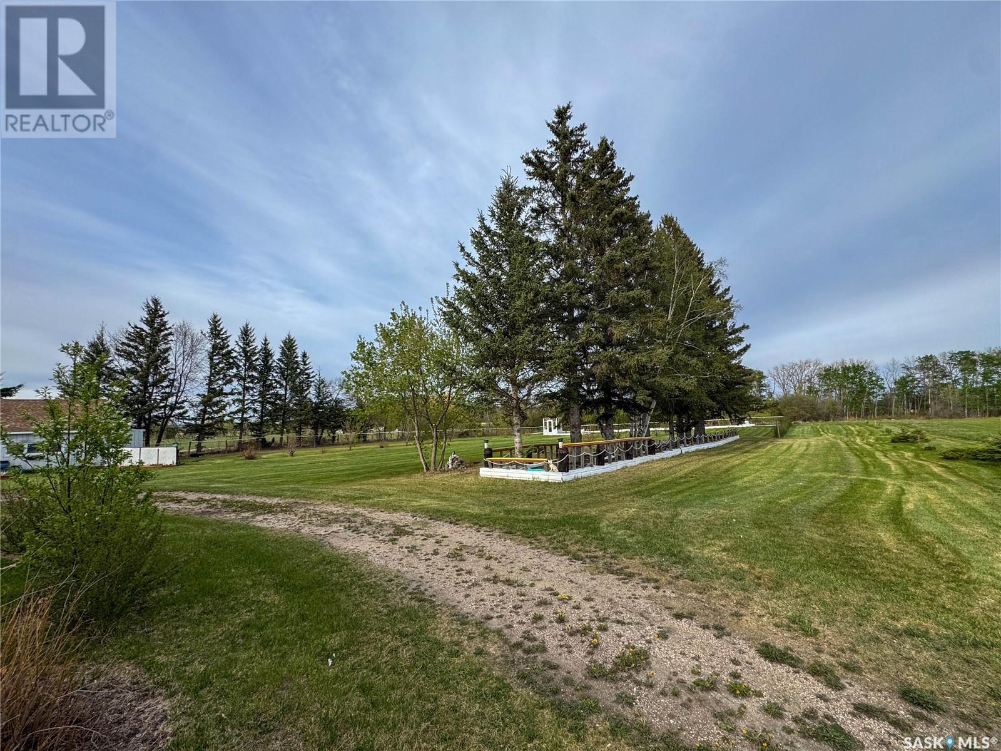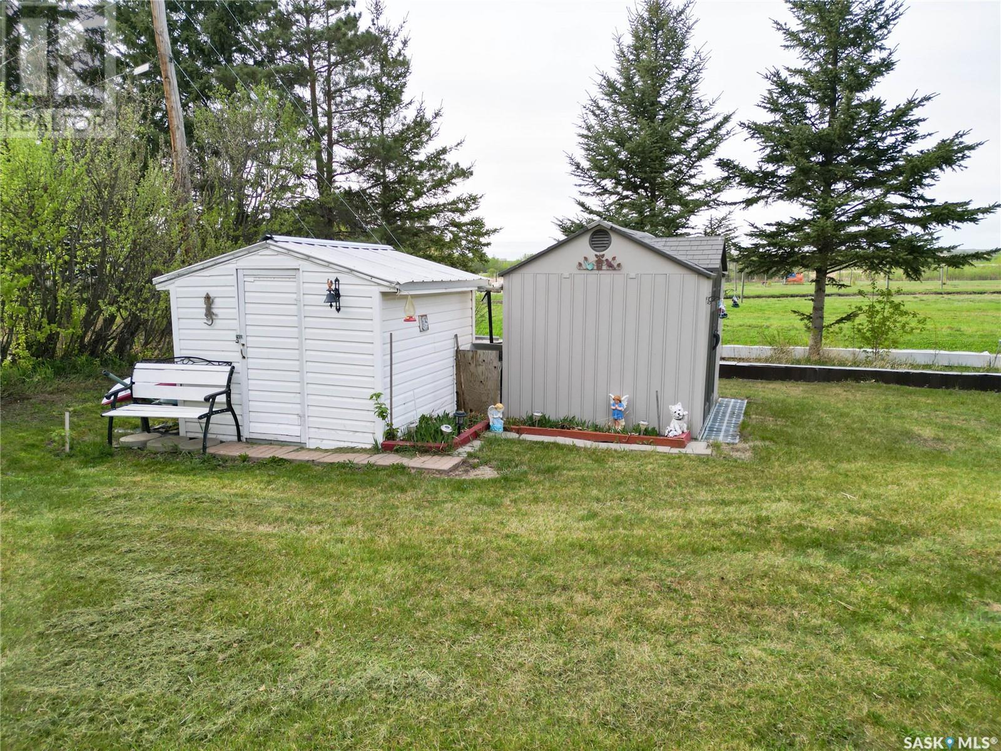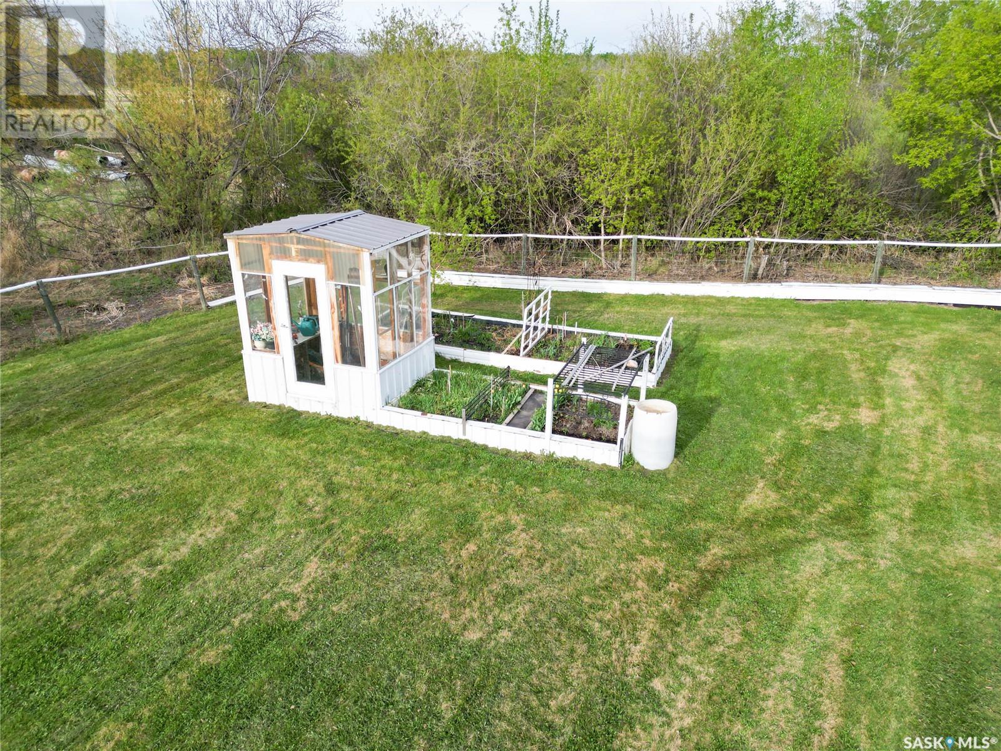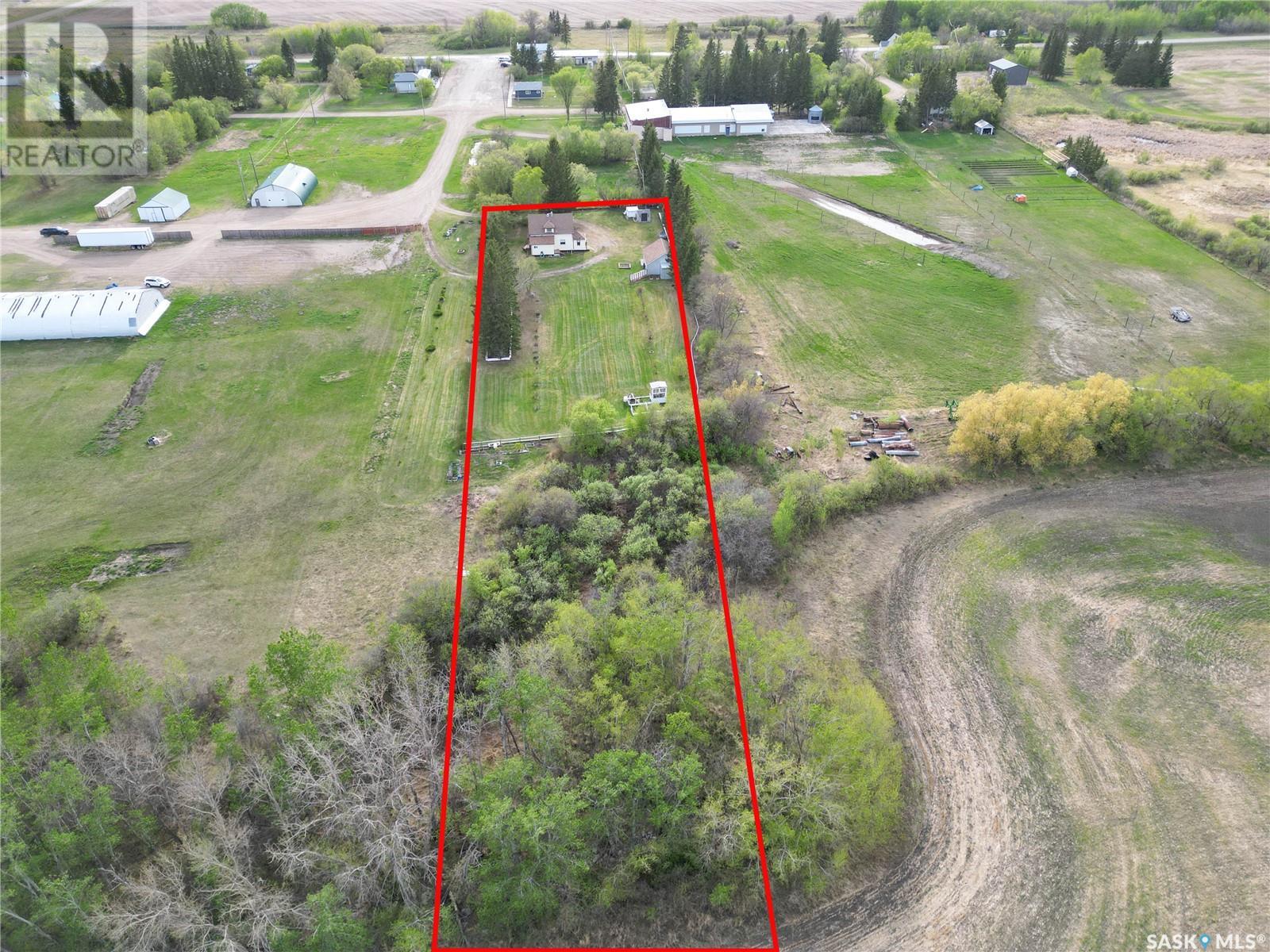Lorri Walters – Saskatoon REALTOR®
- Call or Text: (306) 221-3075
- Email: lorri@royallepage.ca
Description
Details
- Price:
- Type:
- Exterior:
- Garages:
- Bathrooms:
- Basement:
- Year Built:
- Style:
- Roof:
- Bedrooms:
- Frontage:
- Sq. Footage:
22 Main Street Crystal Springs, Saskatchewan S0K 1A0
$155,500
Cozy 4-bedroom, 2 bathroom, 1 1/2 story home sitting on 1.28 acres in the quiet hamlet of Crystal Springs. Surrounded by trees for privacy, this home features a flowing main floor layout with a bright dining room, spacious kitchen with wood cabinets and island, a welcoming foyer, convenient 2 piece bathroom, and laundry room. The second level boasts four bedrooms and a full bathroom allowing enough room for the whole family. The full basement offers potential for expansion and is currently used as a workshop/storage area. Outside you will enjoy the back deck overlooking the large yard space, as well as a 24' X 26' detached double garage with metal siding. The beautiful land includes plenty of green space, 2 sheds, fencing, and a greenhouse. A great opportunity to purchase an affordable home with an acreage feel! (id:62517)
Property Details
| MLS® Number | SK006423 |
| Property Type | Single Family |
| Features | Treed, Rectangular |
| Structure | Deck |
Building
| Bathroom Total | 2 |
| Bedrooms Total | 4 |
| Appliances | Washer, Refrigerator, Dishwasher, Dryer, Freezer, Window Coverings, Hood Fan, Storage Shed, Stove |
| Basement Development | Unfinished |
| Basement Type | Full (unfinished) |
| Constructed Date | 1949 |
| Heating Fuel | Natural Gas |
| Heating Type | Forced Air |
| Stories Total | 2 |
| Size Interior | 1,298 Ft2 |
| Type | House |
Parking
| Detached Garage | |
| Gravel | |
| Parking Space(s) | 12 |
Land
| Acreage | Yes |
| Fence Type | Partially Fenced |
| Landscape Features | Lawn, Garden Area |
| Size Frontage | 110 Ft ,1 In |
| Size Irregular | 1.28 |
| Size Total | 1.28 Ac |
| Size Total Text | 1.28 Ac |
Rooms
| Level | Type | Length | Width | Dimensions |
|---|---|---|---|---|
| Second Level | Bedroom | 12' 10 x 13' 5 | ||
| Second Level | Bedroom | 10' 1 x 7' 7 | ||
| Second Level | Bedroom | 13' 10 x 10' 2 | ||
| Second Level | 4pc Bathroom | 6' 11 x 6' 8 | ||
| Second Level | Bedroom | 11' 6 x 11' 5 | ||
| Basement | Other | 28' 0 x 24' 0 | ||
| Main Level | Foyer | 9' 2 x 7' 6 | ||
| Main Level | Kitchen | 14' 3 x 13' 2 | ||
| Main Level | Dining Room | 14' 4 x 11' 6 | ||
| Main Level | Laundry Room | 12' 3 x 7' 2 | ||
| Main Level | 2pc Bathroom | 6' 9 x 2' 7 | ||
| Main Level | Foyer | 12' 0 x 6' 4 | ||
| Main Level | Living Room | 17' 6 x 14' 4 |
https://www.realtor.ca/real-estate/28338308/22-main-street-crystal-springs
Contact Us
Contact us for more information

Jesse Honch
Salesperson
151 - 15th Street East
Prince Albert, Saskatchewan S6V 1G1
(306) 652-2882
(306) 764-3144



















