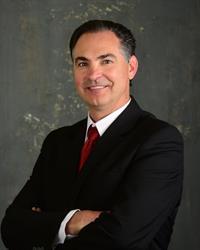Lorri Walters – Saskatoon REALTOR®
- Call or Text: (306) 221-3075
- Email: lorri@royallepage.ca
Description
Details
- Price:
- Type:
- Exterior:
- Garages:
- Bathrooms:
- Basement:
- Year Built:
- Style:
- Roof:
- Bedrooms:
- Frontage:
- Sq. Footage:
22 1275 South Railway Street E Swift Current, Saskatchewan S9H 5P3
$129,900Maintenance,
$300 Monthly
Maintenance,
$300 MonthlyWhat sounds better, shoveling snow or going for a skate? Mowing grass or golfing? Raking the lawn or catching a fish? Check out this upper-level Chelsea Green condo that allows you to combine the freedom of homeownership with the freedom to do the things you really want to do. This 2016-built 1,116 sq.ft. 2-bedroom, 2-bathroom home has a great, open concept design, convenient in-unit laundry, high-efficiency furnace, and central air conditioning so you are never at the whim of someone else’s temperature setting. The luxurious master bedroom features a walk-in closet and 5-piece bathroom, complete with dual vanities as well as a walk-in closet. The second bedroom would be perfect for a guest room, a home office, or TV room. It comes with 6 appliances, a balcony with a view, an attached storage unit, a powered parking stall, and guest parking. Condo fees are just $300/month and include exterior maintenance, snow removal, yard care, and more. Chelsea Green offers convenience with its proximity to Riverside Park, walking paths, fairgrounds, and Swift Current Creek. Situated just a stone's throw away from a main thoroughfare, this 2016-built gem is a hop onto a main road that can quickly take you where you need to go -- work, shop or play. Book your showing of this move-in-ready condo! (id:62517)
Property Details
| MLS® Number | SK015592 |
| Property Type | Single Family |
| Neigbourhood | South East SC |
| Community Features | Pets Allowed With Restrictions |
| Features | Balcony |
Building
| Bathroom Total | 2 |
| Bedrooms Total | 2 |
| Appliances | Washer, Refrigerator, Dishwasher, Dryer, Window Coverings, Hood Fan, Stove |
| Constructed Date | 2016 |
| Cooling Type | Central Air Conditioning |
| Heating Fuel | Natural Gas |
| Heating Type | Forced Air |
| Size Interior | 1,116 Ft2 |
| Type | Row / Townhouse |
Parking
| Surfaced | 1 |
| Other | |
| Parking Space(s) | 1 |
Land
| Acreage | No |
| Size Irregular | N/a |
| Size Total Text | N/a |
Rooms
| Level | Type | Length | Width | Dimensions |
|---|---|---|---|---|
| Main Level | Kitchen | 10'3" x 8'6" | ||
| Main Level | Dining Room | 9'7" x 12' | ||
| Main Level | Living Room | 9'2" x 14'10" | ||
| Main Level | Bedroom | 10' x 8'1" | ||
| Main Level | 4pc Bathroom | 8'3" x 5'5" | ||
| Main Level | Laundry Room | 3'7" x 5'3" | ||
| Main Level | Primary Bedroom | 11'11" x 13'9" | ||
| Main Level | 5pc Ensuite Bath | 4'11" x 15'8" | ||
| Main Level | Other | 5'1" x 4' |
Contact Us
Contact us for more information

Kelsey Adam
Associate Broker
www.kelseyadamrealestate.com/
www.facebook.com/KelseyAdamRealEstate
x.com/kelseyagent/
www.instagram.com/kelseyadamrealestate
www.linkedin.com/in/kelseyadam
163 1st Ave - Ne
Swift Current, Saskatchewan S9H 2B1
(306) 773-2933
(306) 773-9166

























