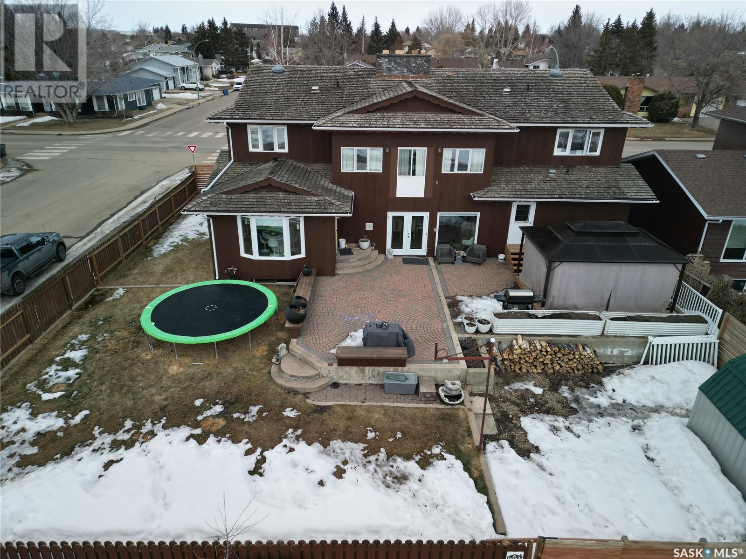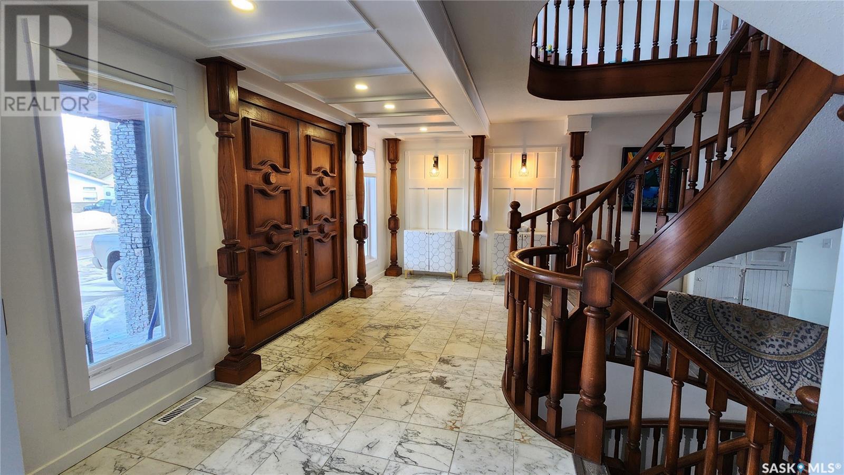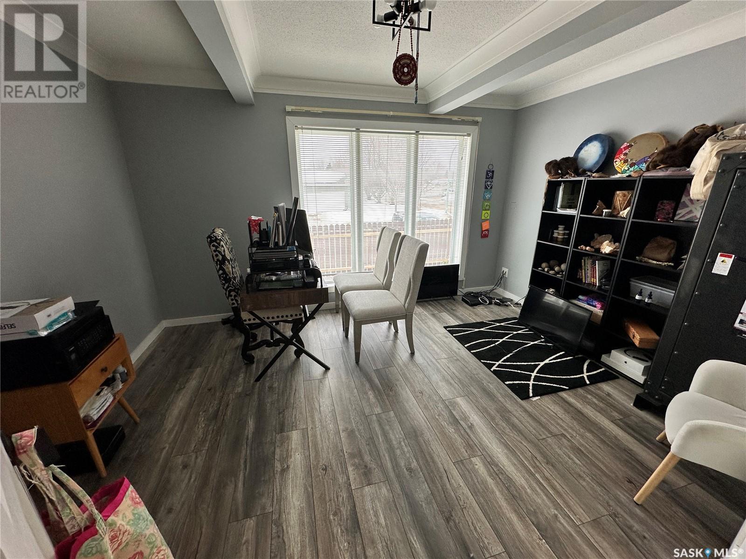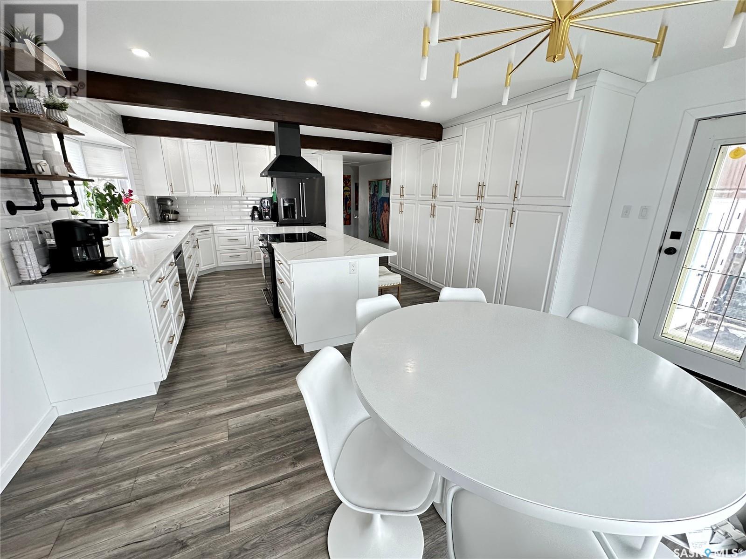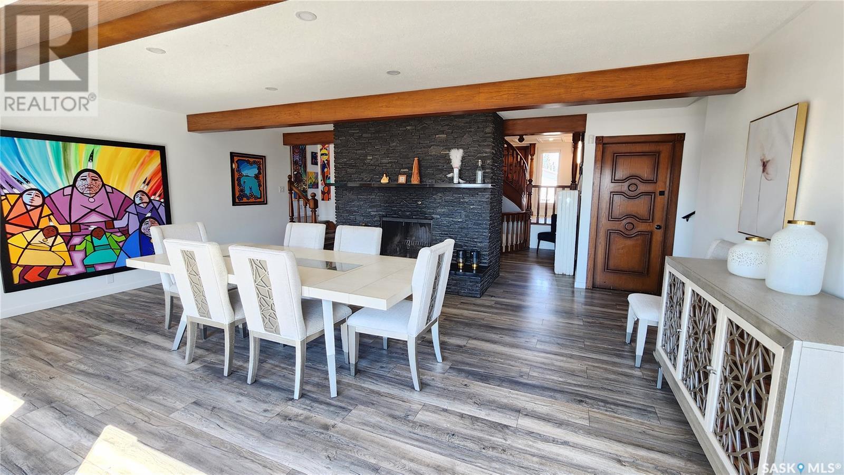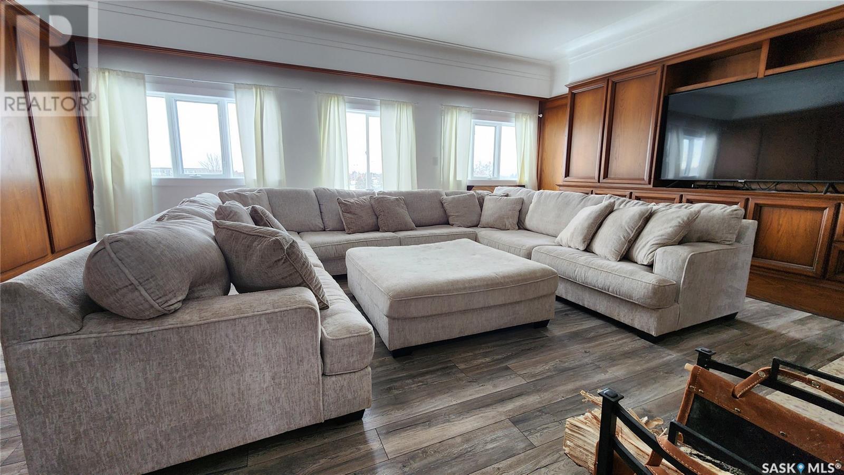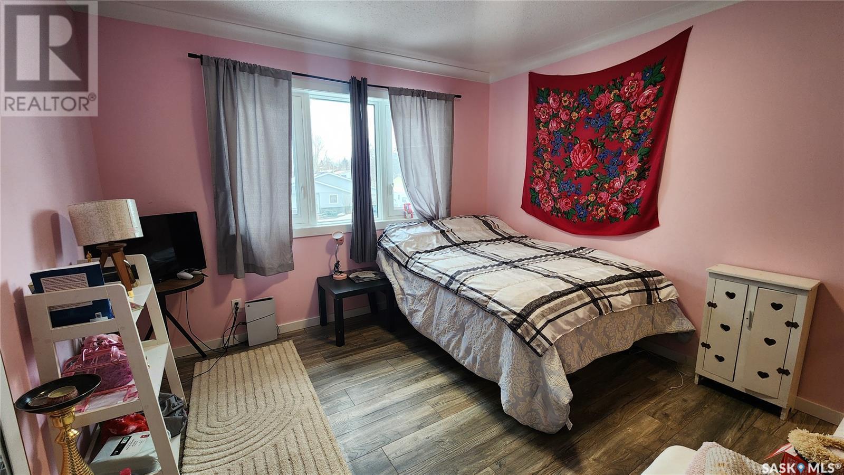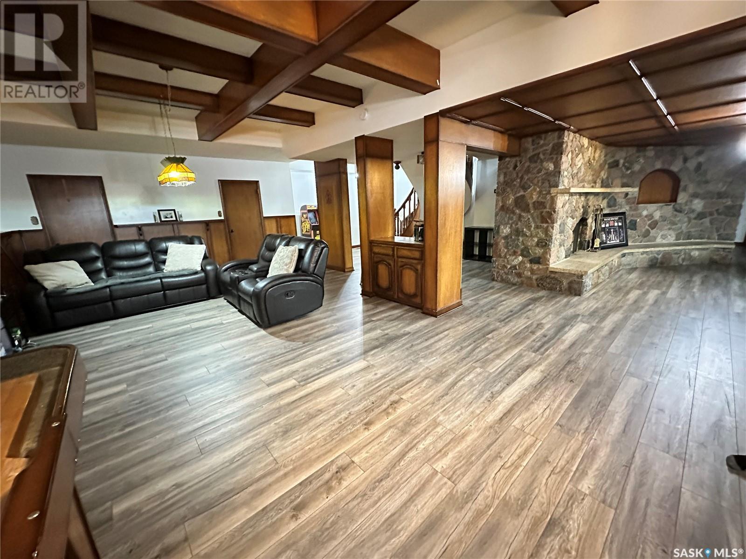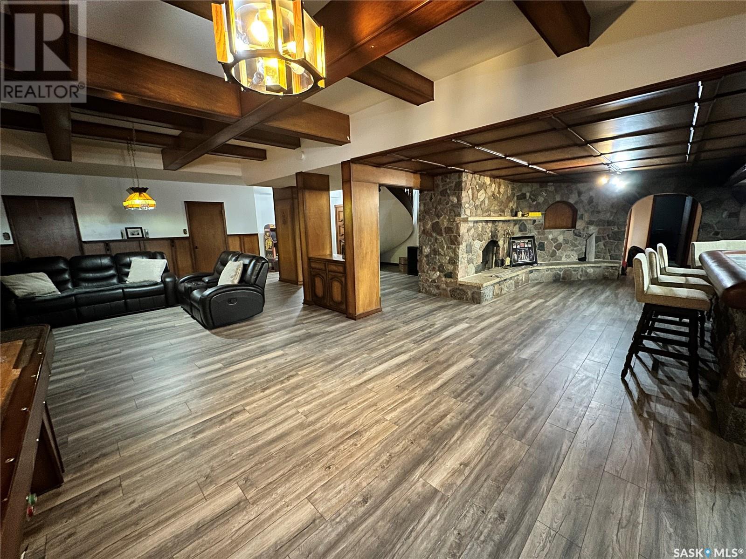Lorri Walters – Saskatoon REALTOR®
- Call or Text: (306) 221-3075
- Email: lorri@royallepage.ca
Description
Details
- Price:
- Type:
- Exterior:
- Garages:
- Bathrooms:
- Basement:
- Year Built:
- Style:
- Roof:
- Bedrooms:
- Frontage:
- Sq. Footage:
2198 Douglas Avenue North Battleford, Saskatchewan S9A 3M3
$699,900
A North Battleford icon, this stunning 4,000+ sq. ft. home blends timeless architecture with modern sophistication. Built in 1982, this five-bedroom, four-bathroom estate has been meticulously renovated with exceptional craftsmanship. Step through the doors into a breathtaking foyer featuring marble floors and a sweeping grand staircase, setting the tone for the entire home. The spacious office and formal living room are flooded with natural light, while the formal dining room, enhanced by one of three wood-burning fireplaces, offers the perfect setting for intimate dinners or grand gatherings. The remarkable kitchen is a showstopper, featuring pristine white quartz countertops, high-end cabinetry, a massive island, new electrical and plumbing, a properly vented hood fan, an RO system, and a garburator. Upstairs, the second floor offers a private retreat with four spacious bedrooms, a beautifully designed four-piece bathroom, and an incredible upper-level living room and access to a covered balcony where you can unwind year-round. The primary suite is a sanctuary, complete with a custom walk-in closet, a private laundry room, and a stunningly renovated ensuite. The lower level exudes warmth and character, showcasing an expansive rec room, a custom-built bar, a fifth bedroom, and yet another wood-burning fireplace, making it an entertainer’s dream. Step outside to a completely revitalized yard featuring new turf, underground sprinklers, fresh rock, and a finished fence, creating a private oasis. The heated, insulated garage adds both convenience and comfort. With too many upgrades and renovations to list, refer to the attached supplement for the full scope of this home’s impressive transformations. This is more than just a home—it’s a statement of elegance and prestige. Exceptional living starts here -- claim it now!! (id:62517)
Property Details
| MLS® Number | SK999655 |
| Property Type | Single Family |
| Neigbourhood | Centennial Park |
| Features | Corner Site, Balcony, Sump Pump |
| Structure | Patio(s) |
Building
| Bathroom Total | 4 |
| Bedrooms Total | 5 |
| Appliances | Washer, Refrigerator, Dishwasher, Dryer, Garburator, Window Coverings, Garage Door Opener Remote(s), Hood Fan, Storage Shed, Stove |
| Architectural Style | 2 Level |
| Basement Development | Finished |
| Basement Type | Full (finished) |
| Constructed Date | 1982 |
| Cooling Type | Central Air Conditioning |
| Fireplace Fuel | Wood |
| Fireplace Present | Yes |
| Fireplace Type | Conventional |
| Heating Fuel | Natural Gas |
| Heating Type | Forced Air |
| Stories Total | 2 |
| Size Interior | 4,072 Ft2 |
| Type | House |
Parking
| Attached Garage | |
| Heated Garage | |
| Parking Space(s) | 4 |
Land
| Acreage | No |
| Fence Type | Fence |
| Landscape Features | Lawn, Underground Sprinkler |
| Size Frontage | 78 Ft ,5 In |
| Size Irregular | 9420.00 |
| Size Total | 9420 Sqft |
| Size Total Text | 9420 Sqft |
Rooms
| Level | Type | Length | Width | Dimensions |
|---|---|---|---|---|
| Second Level | Primary Bedroom | 17 ft ,2 in | 17 ft ,5 in | 17 ft ,2 in x 17 ft ,5 in |
| Second Level | 4pc Ensuite Bath | 15 ft ,2 in | 7 ft ,3 in | 15 ft ,2 in x 7 ft ,3 in |
| Second Level | Living Room | 19 ft ,1 in | 21 ft ,1 in | 19 ft ,1 in x 21 ft ,1 in |
| Second Level | Dining Nook | 5 ft | 15 ft ,11 in | 5 ft x 15 ft ,11 in |
| Second Level | 4pc Bathroom | 6 ft | 7 ft ,10 in | 6 ft x 7 ft ,10 in |
| Second Level | Bedroom | 13 ft | 11 ft | 13 ft x 11 ft |
| Second Level | Bedroom | 13 ft ,1 in | 11 ft ,8 in | 13 ft ,1 in x 11 ft ,8 in |
| Second Level | Bedroom | 13 ft | 12 ft | 13 ft x 12 ft |
| Basement | Other | 13 ft ,9 in | 43 ft ,3 in | 13 ft ,9 in x 43 ft ,3 in |
| Basement | 2pc Bathroom | 9 ft ,8 in | 4 ft ,7 in | 9 ft ,8 in x 4 ft ,7 in |
| Basement | Bedroom | 12 ft ,7 in | 10 ft ,5 in | 12 ft ,7 in x 10 ft ,5 in |
| Basement | Bonus Room | 16 ft ,3 in | 21 ft ,4 in | 16 ft ,3 in x 21 ft ,4 in |
| Main Level | Kitchen | 23 ft ,3 in | 15 ft | 23 ft ,3 in x 15 ft |
| Main Level | Living Room | 21 ft ,3 in | 19 ft ,10 in | 21 ft ,3 in x 19 ft ,10 in |
| Main Level | Dining Room | 13 ft ,4 in | 17 ft | 13 ft ,4 in x 17 ft |
| Main Level | Office | 13 ft ,6 in | 10 ft ,7 in | 13 ft ,6 in x 10 ft ,7 in |
| Main Level | Laundry Room | 7 ft ,5 in | 12 ft ,2 in | 7 ft ,5 in x 12 ft ,2 in |
| Main Level | Other | 5 ft ,5 in | 12 ft ,4 in | 5 ft ,5 in x 12 ft ,4 in |
| Main Level | Foyer | 15 ft | 6 ft ,9 in | 15 ft x 6 ft ,9 in |
| Main Level | 2pc Bathroom | 5 ft ,5 in | 4 ft ,5 in | 5 ft ,5 in x 4 ft ,5 in |
https://www.realtor.ca/real-estate/28069203/2198-douglas-avenue-north-battleford-centennial-park
Contact Us
Contact us for more information
Roxanne Osicki
Salesperson
roxanneosicki.comroxanneosicki.ca/
#211 - 220 20th St W
Saskatoon, Saskatchewan S7M 0W9
(866) 773-5421
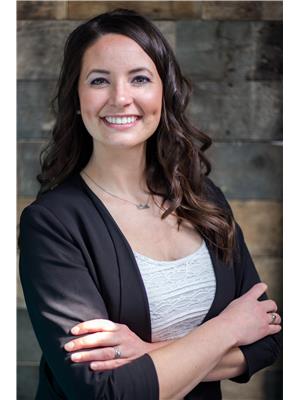
Karin Nighttraveller
Associate Broker
#211 - 220 20th St W
Saskatoon, Saskatchewan S7M 0W9
(866) 773-5421



