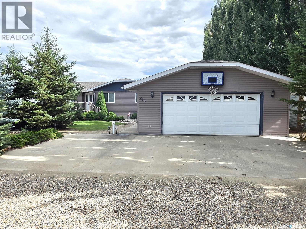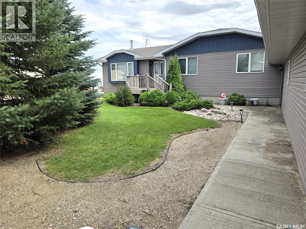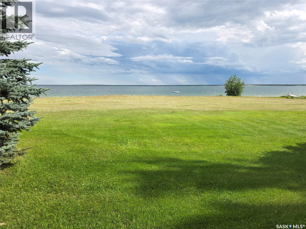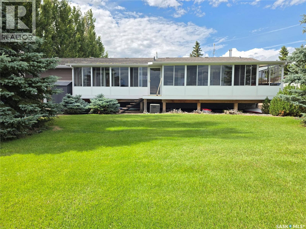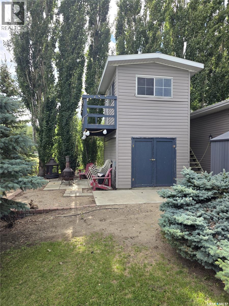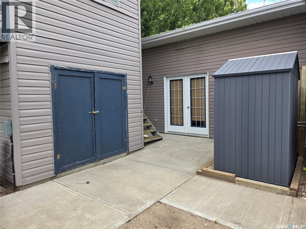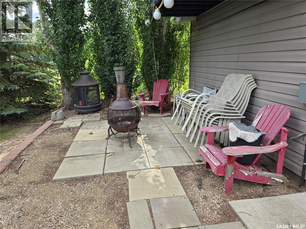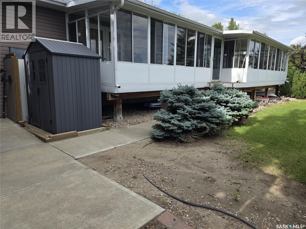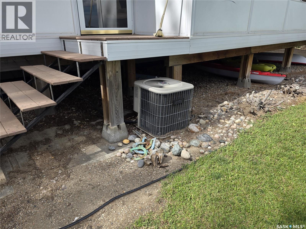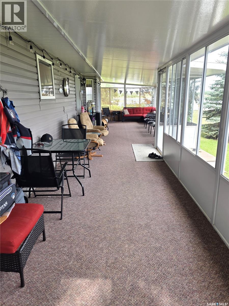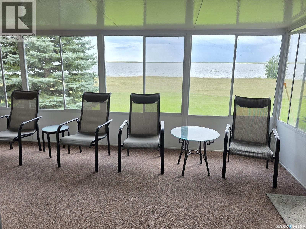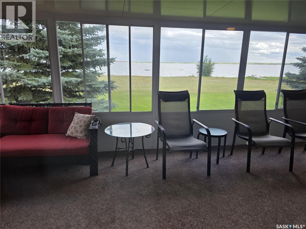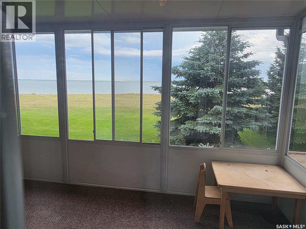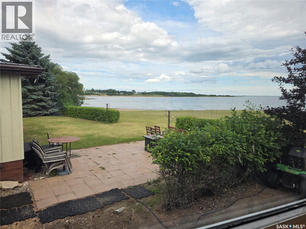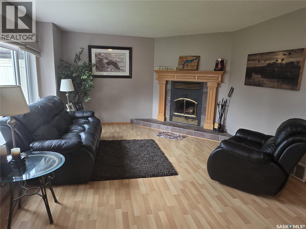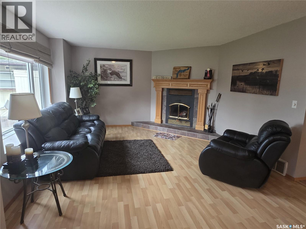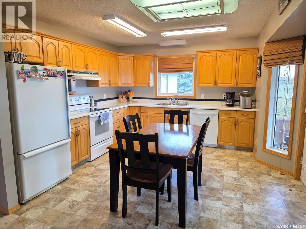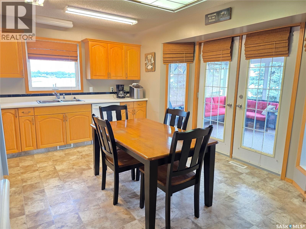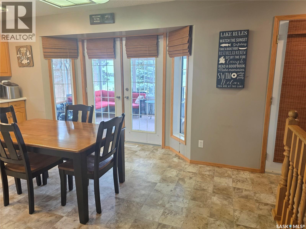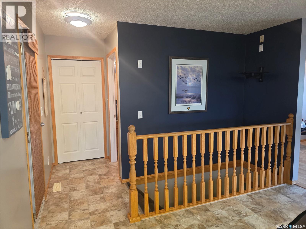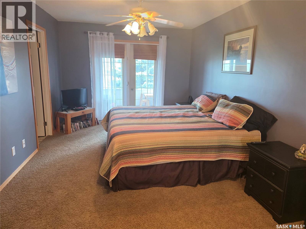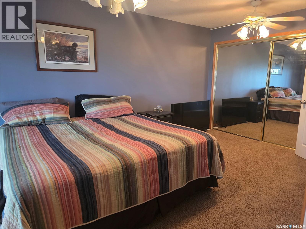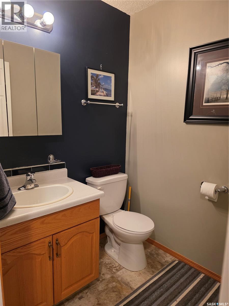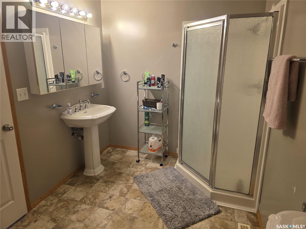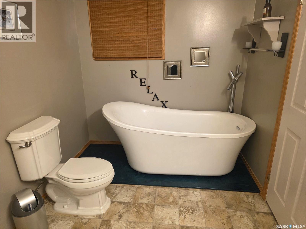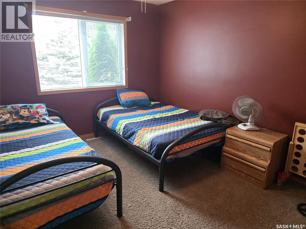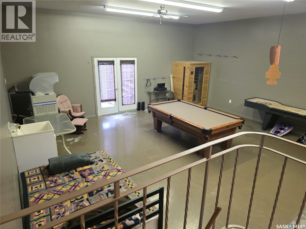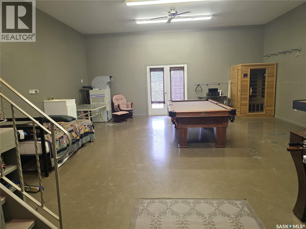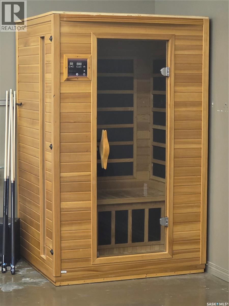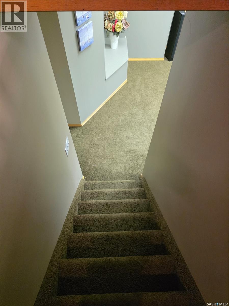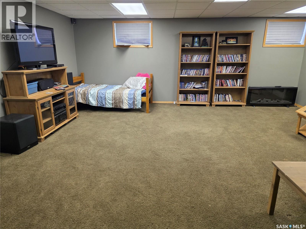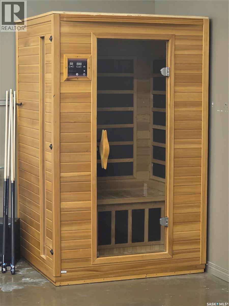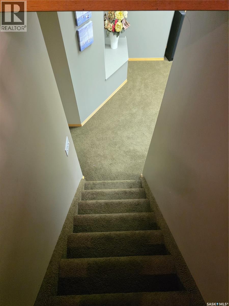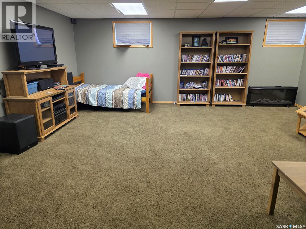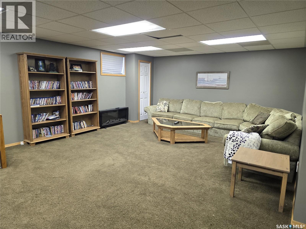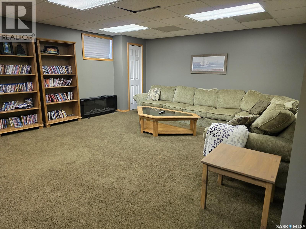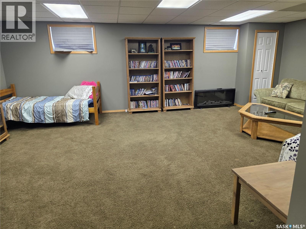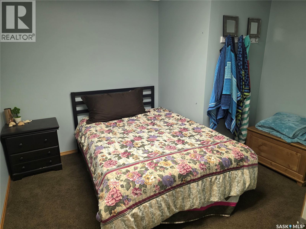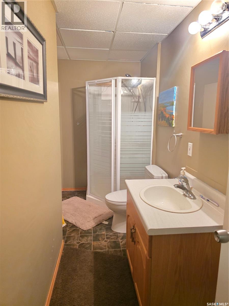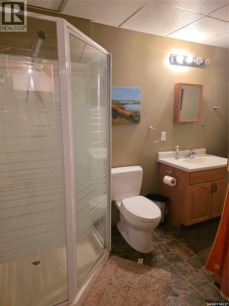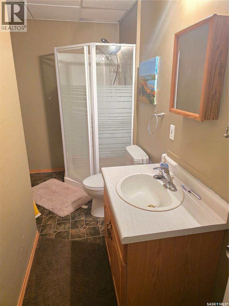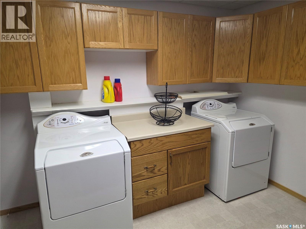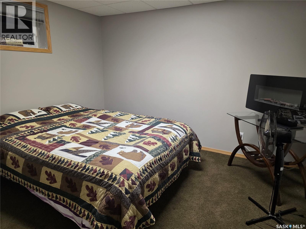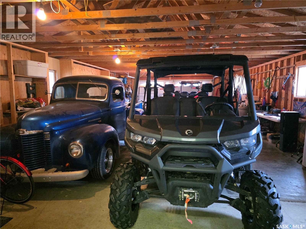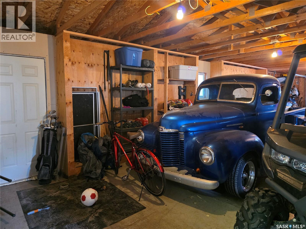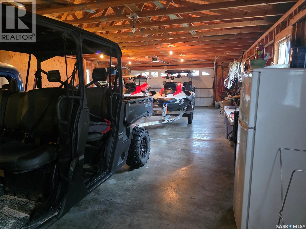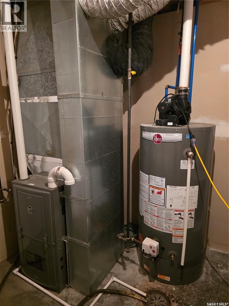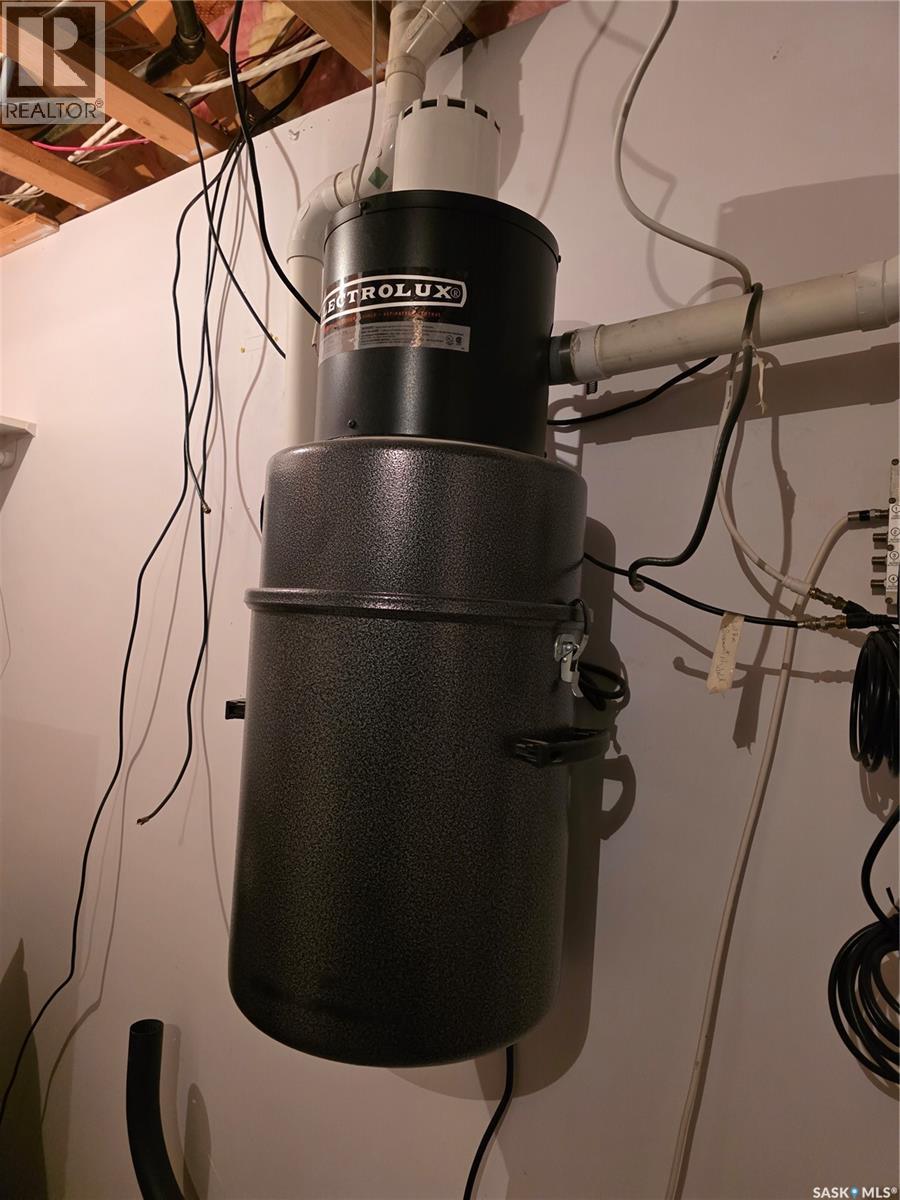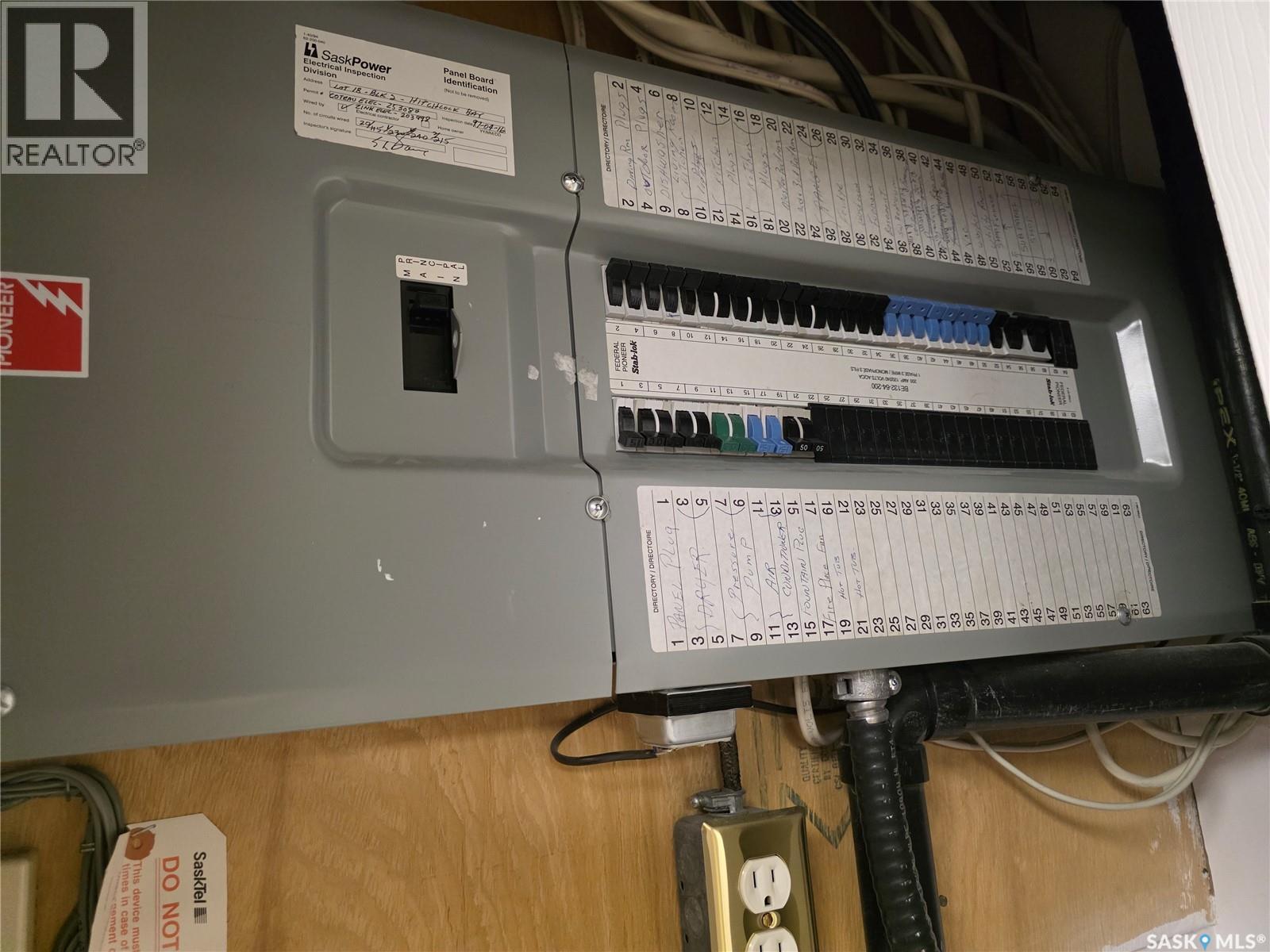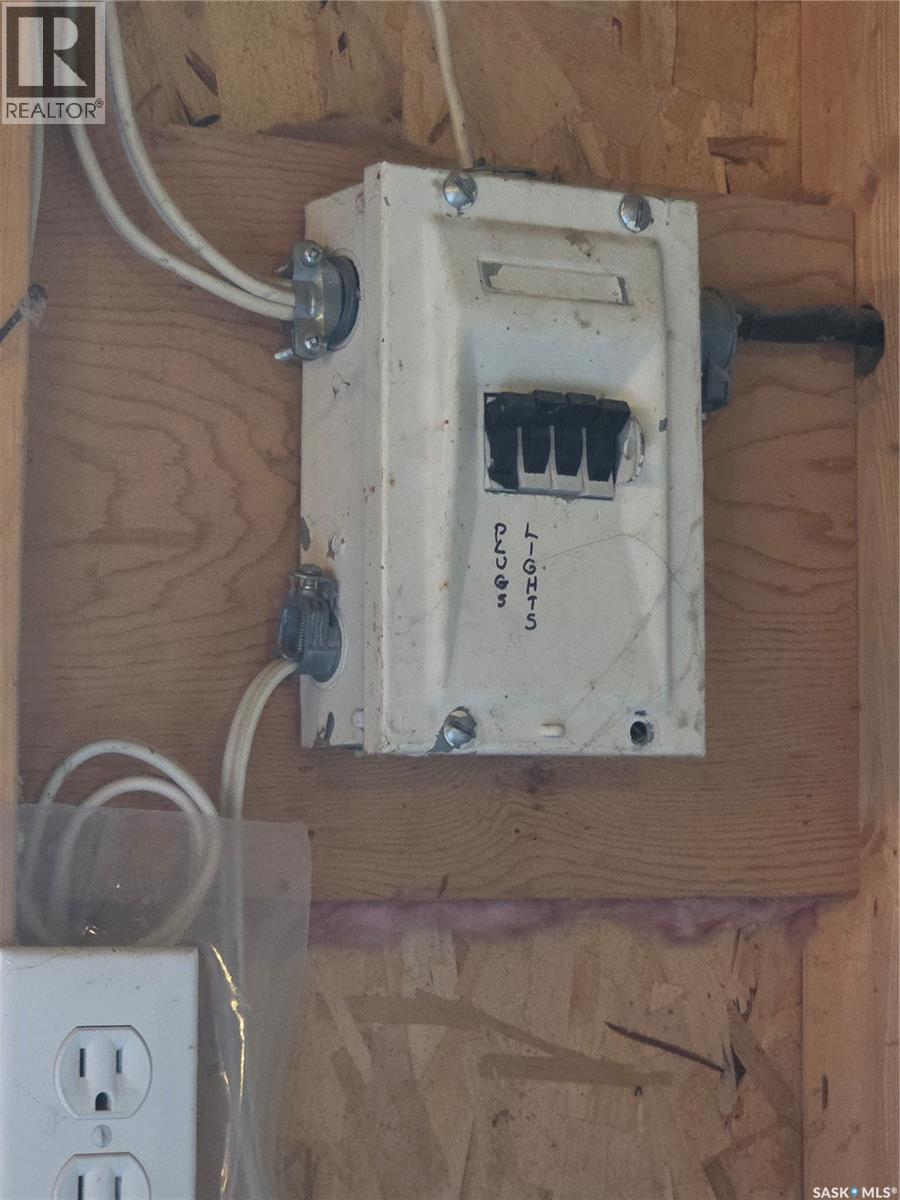Lorri Walters – Saskatoon REALTOR®
- Call or Text: (306) 221-3075
- Email: lorri@royallepage.ca
Description
Details
- Price:
- Type:
- Exterior:
- Garages:
- Bathrooms:
- Basement:
- Year Built:
- Style:
- Roof:
- Bedrooms:
- Frontage:
- Sq. Footage:
218 Ruby Drive Coteau Rm No. 255, Saskatchewan S0L 0G0
$857,500
Welcome to a beautiful lakefront property with a sandy beach and a home offering exceptional features throughout. The main floor includes a spacious kitchen, large screened-in porch accessible from the kitchen and primary suite with water views, wood-burning fireplace, and a primary bedroom with luxury ensuite. The oversized garage (23'04" x 43'05") includes a heated shop/hobby room (23'04" x 26'11") equipped with a sauna suiting the relaxing lake life. A full basement provides ample living space for family or guests. Exterior features include an unfinished bunkhouse and underground sprinklers. A rare opportunity to own a four season titled lakefront home, fully finished basement, fully furnished so you have everything you could want to start your lake life! Hitchcock Bay is a well developed community with natural gas, municipal water, a small golf course, pickle ball court, kids park, community gathering spot “The Shack” and not to mention highspeed internet so working/living at the lake is seamless! We have a video tour available! (id:62517)
Property Details
| MLS® Number | SK016663 |
| Property Type | Single Family |
| Neigbourhood | Hitchcock Bay (Coteau Rm No. 255) |
| Features | Treed, Irregular Lot Size |
| Structure | Patio(s) |
| Water Front Type | Waterfront |
Building
| Bathroom Total | 3 |
| Bedrooms Total | 4 |
| Appliances | Washer, Refrigerator, Satellite Dish, Dishwasher, Dryer, Window Coverings, Garage Door Opener Remote(s), Hood Fan, Storage Shed, Stove |
| Architectural Style | Bungalow |
| Basement Development | Finished |
| Basement Type | Full (finished) |
| Constructed Date | 1994 |
| Cooling Type | Central Air Conditioning |
| Heating Fuel | Natural Gas |
| Heating Type | Forced Air |
| Stories Total | 1 |
| Size Interior | 2,026 Ft2 |
| Type | House |
Parking
| Attached Garage | |
| Parking Space(s) | 10 |
Land
| Acreage | No |
| Landscape Features | Lawn |
| Size Frontage | 65 Ft |
| Size Irregular | 0.22 |
| Size Total | 0.22 Ac |
| Size Total Text | 0.22 Ac |
Rooms
| Level | Type | Length | Width | Dimensions |
|---|---|---|---|---|
| Basement | Family Room | 23'4" x 15'11" | ||
| Basement | Bedroom | 11'1" x 9' | ||
| Basement | 3pc Bathroom | 12'2" x 4' | ||
| Basement | Other | 12'2" x 10'9" | ||
| Basement | Bedroom | 13'10" x 9' | ||
| Basement | Laundry Room | 12'3" x 9'7" | ||
| Main Level | Kitchen | 11'4" x 12'3" | ||
| Main Level | Living Room | 21' x 12'8" | ||
| Main Level | Bedroom | 11'9" x 10' | ||
| Main Level | Primary Bedroom | 20'8" x 9'4" | ||
| Main Level | 4pc Bathroom | 11'4" x 7'3" | ||
| Main Level | Bonus Room | 26'11" x 23'3" | ||
| Main Level | 2pc Bathroom | 5' x 4' |
Contact Us
Contact us for more information
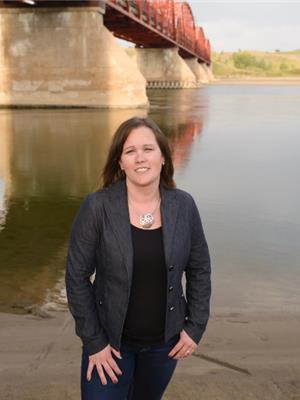
Jocelyne G Petryshyn
Broker
www.remaxshorelinerealty.com/
Po Box 425
Outlook, Saskatchewan S0L 2N0
(306) 867-8380
(306) 867-8378

