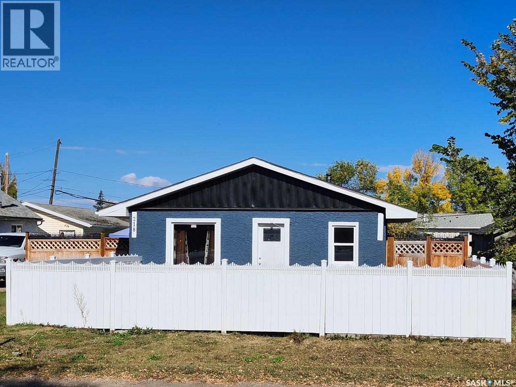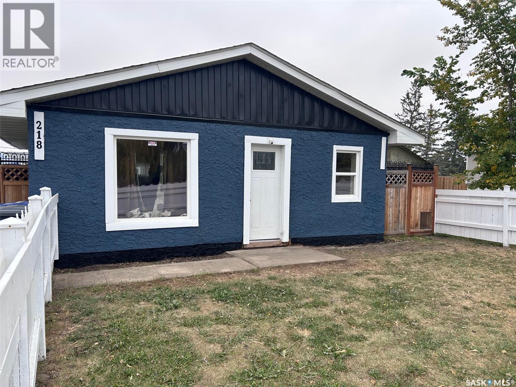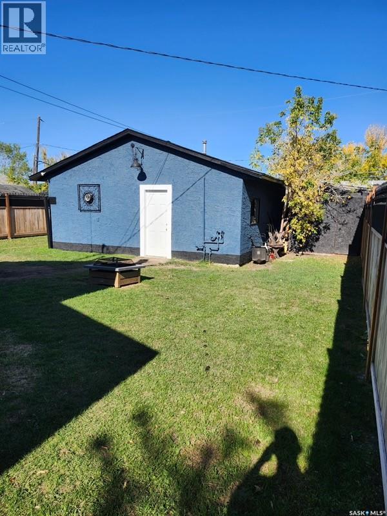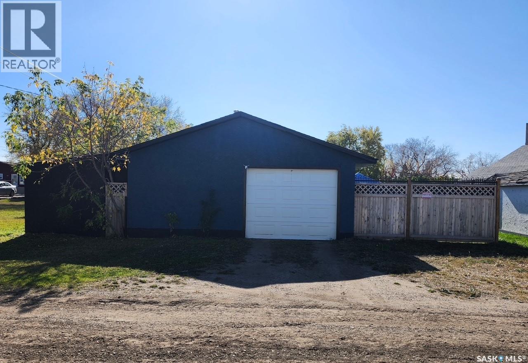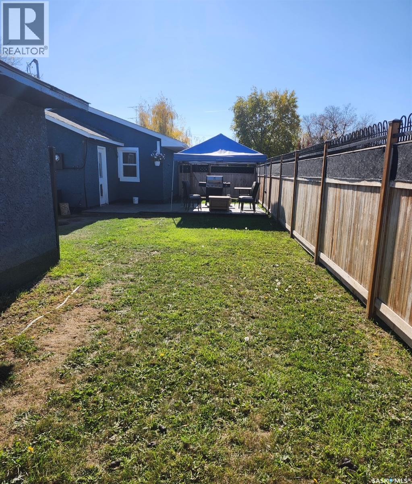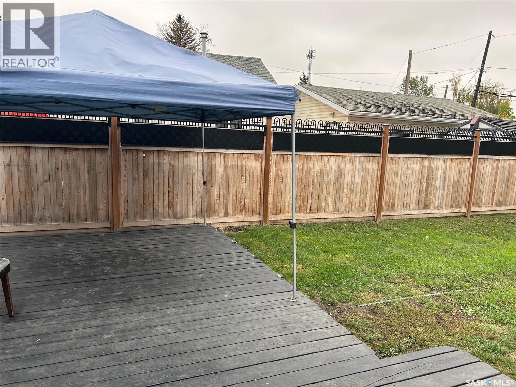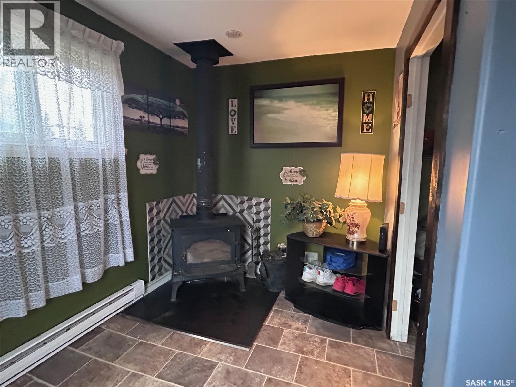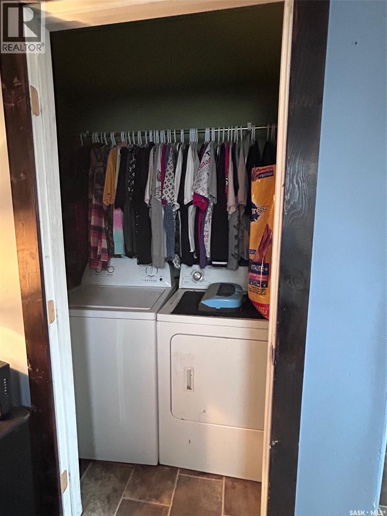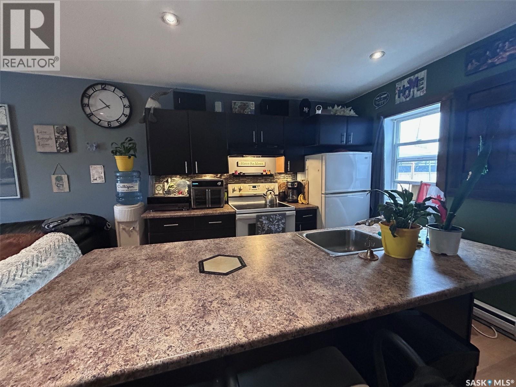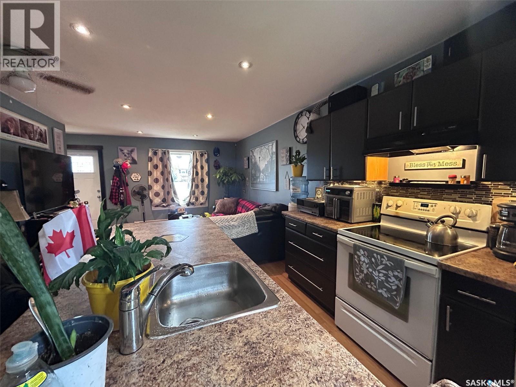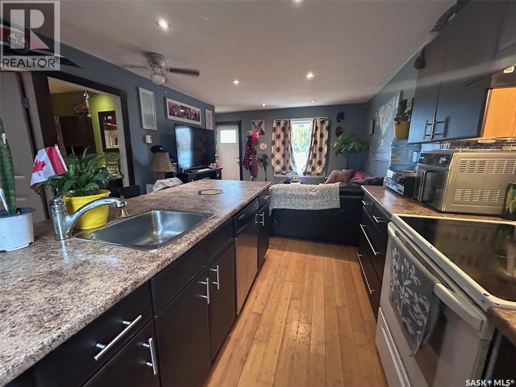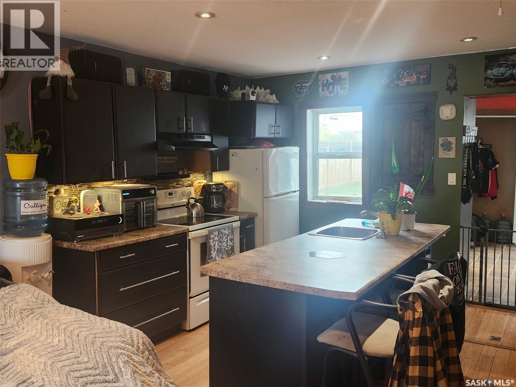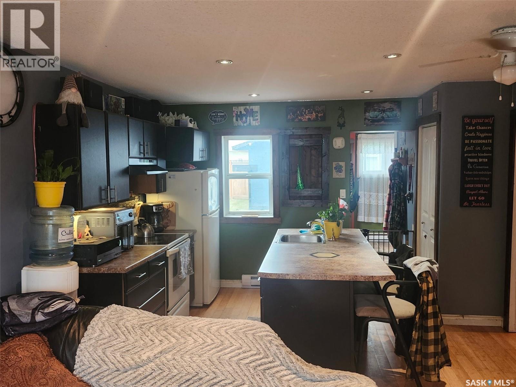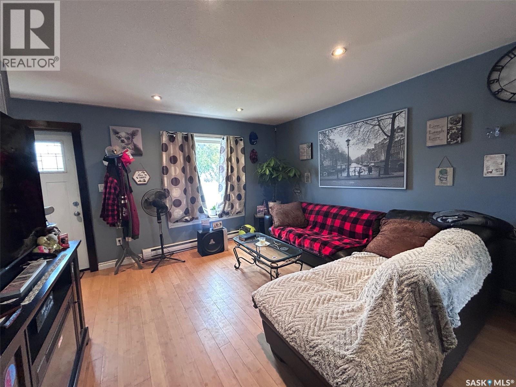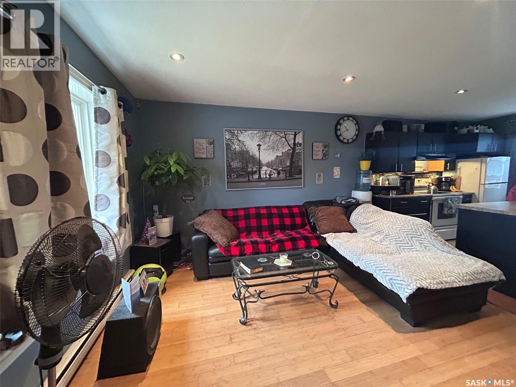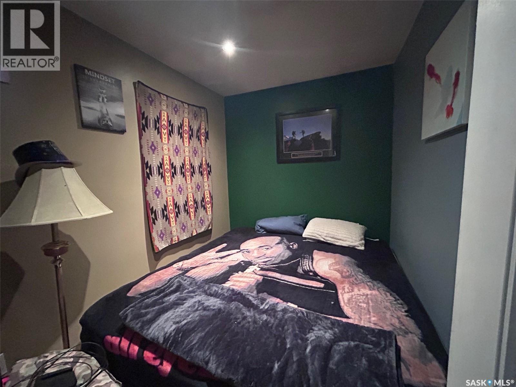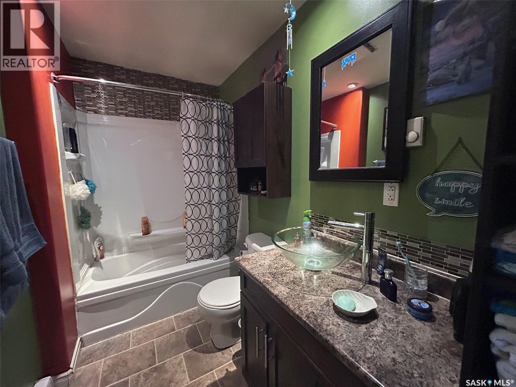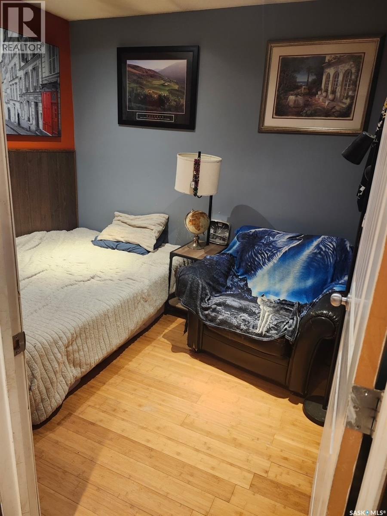Lorri Walters – Saskatoon REALTOR®
- Call or Text: (306) 221-3075
- Email: lorri@royallepage.ca
Description
Details
- Price:
- Type:
- Exterior:
- Garages:
- Bathrooms:
- Basement:
- Year Built:
- Style:
- Roof:
- Bedrooms:
- Frontage:
- Sq. Footage:
218 2nd Avenue W Maidstone, Saskatchewan S0M 1M0
$125,990
Welcome to this delightful and affordable 2-bedroom home in the friendly town of Maidstone, ideally situated just off the Yellowhead Highway — only 57 km east of Lloydminster and 84 km west of North Battleford. This inviting home has seen numerous upgrades over the years, including windows (2010), shingles (2019), and exterior doors. Most recently, the interior and exterior have been freshly painted, giving the home a clean, modern feel. A brand-new fence adds privacy and enhances the outdoor space, perfect for children, pets, or simply relaxing in your own backyard. Inside, you'll find beautiful hardwood floors running through the living room and both bedrooms. The kitchen is a standout with newer cabinetry, a generous island, and a built-in dishwasher — ideal for both everyday living and entertaining. The bathroom has been tastefully renovated with a stylish tub surround, updated vanity, and modern sink. A cozy wood-burning stove adds warmth and charm during the winter months, creating a welcoming space you'll love coming home to. Outside, enjoy a 22' x 22' insulated garage with an automatic door opener and a spacious back deck — perfect for BBQs or soaking up the sun. This well-maintained home with thoughtful updates won’t last long. Contact your agent today to schedule a private showing! (id:62517)
Property Details
| MLS® Number | SK019920 |
| Property Type | Single Family |
| Features | Rectangular |
| Structure | Deck |
Building
| Bathroom Total | 1 |
| Bedrooms Total | 2 |
| Appliances | Washer, Refrigerator, Dishwasher, Dryer, Window Coverings, Hood Fan, Stove |
| Architectural Style | Bungalow |
| Constructed Date | 1924 |
| Fireplace Fuel | Wood |
| Fireplace Present | Yes |
| Fireplace Type | Conventional |
| Heating Fuel | Electric |
| Stories Total | 1 |
| Size Interior | 720 Ft2 |
| Type | House |
Parking
| Detached Garage | |
| Gravel | |
| Parking Space(s) | 2 |
Land
| Acreage | No |
| Fence Type | Fence |
| Landscape Features | Lawn |
| Size Frontage | 50 Ft |
| Size Irregular | 6000.00 |
| Size Total | 6000 Sqft |
| Size Total Text | 6000 Sqft |
Rooms
| Level | Type | Length | Width | Dimensions |
|---|---|---|---|---|
| Main Level | Living Room | 13 ft ,2 in | 12 ft ,7 in | 13 ft ,2 in x 12 ft ,7 in |
| Main Level | Kitchen | 9 ft ,9 in | 12 ft ,7 in | 9 ft ,9 in x 12 ft ,7 in |
| Main Level | Bedroom | 9 ft ,9 in | 7 ft | 9 ft ,9 in x 7 ft |
| Main Level | 4pc Bathroom | 5 ft ,3 in | 9 ft ,10 in | 5 ft ,3 in x 9 ft ,10 in |
| Main Level | Bedroom | 9 ft ,6 in | 9 ft ,11 in | 9 ft ,6 in x 9 ft ,11 in |
| Main Level | Mud Room | 11 ft ,6 in | 12 ft ,7 in | 11 ft ,6 in x 12 ft ,7 in |
| Main Level | Laundry Room | 4 ft | 5 ft ,11 in | 4 ft x 5 ft ,11 in |
https://www.realtor.ca/real-estate/28943975/218-2nd-avenue-w-maidstone
Contact Us
Contact us for more information
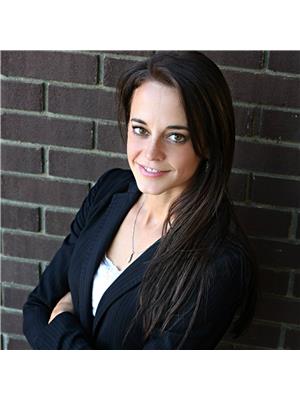
Lisa Kissick
Associate Broker
1401 100th Street
North Battleford, Saskatchewan S9A 0W1
(306) 937-2957
prairieelite.c21.ca/

