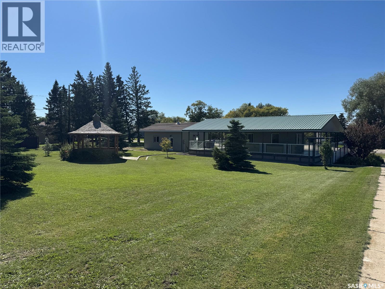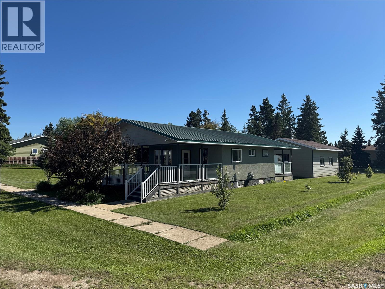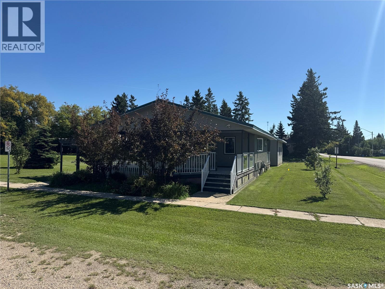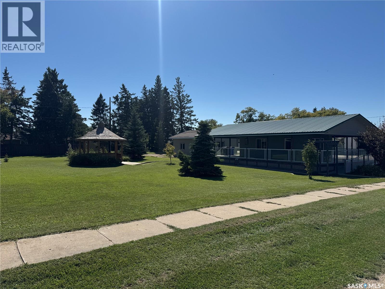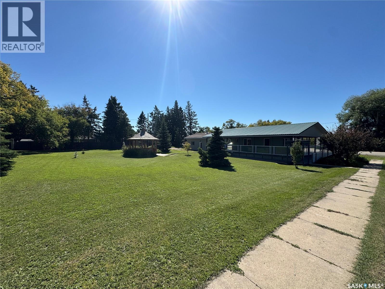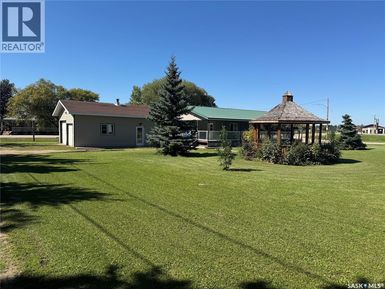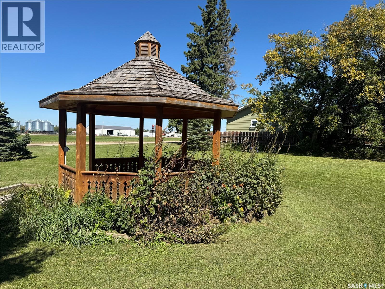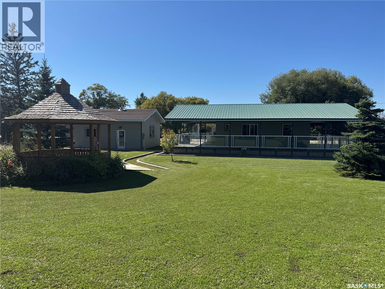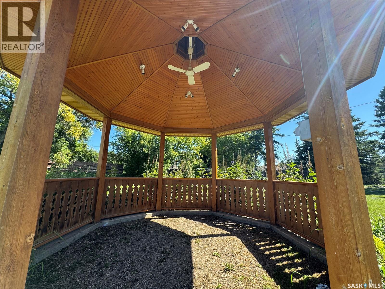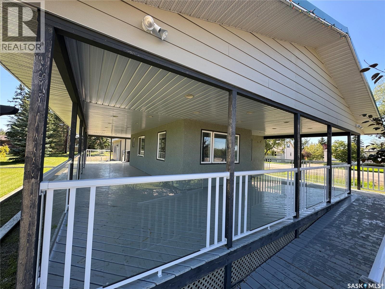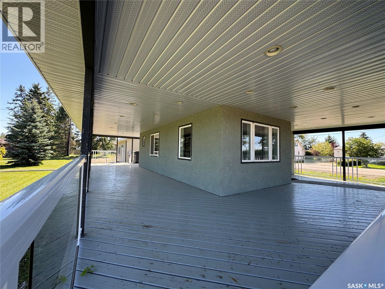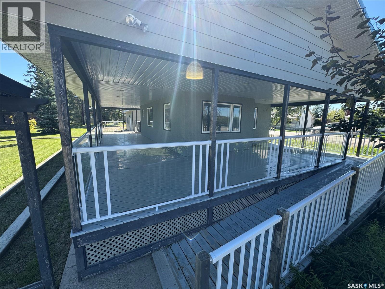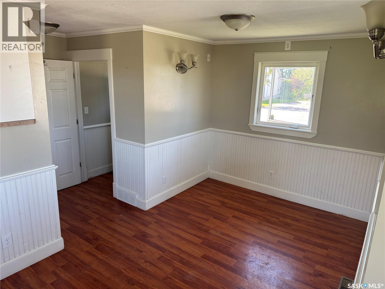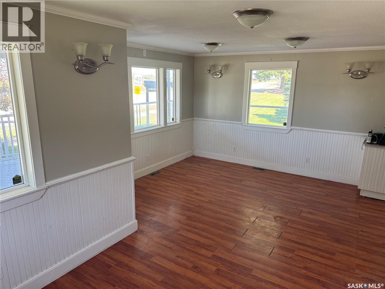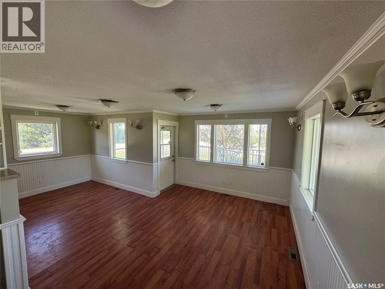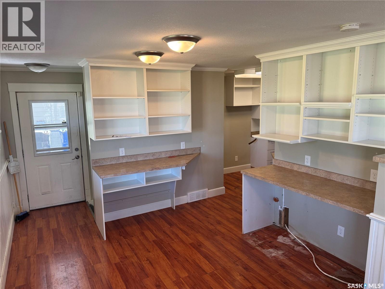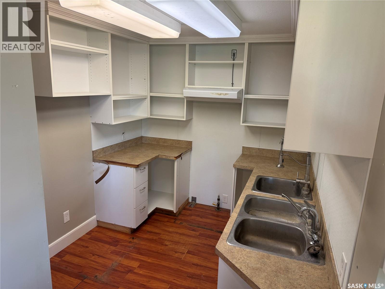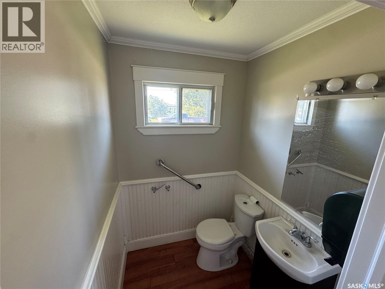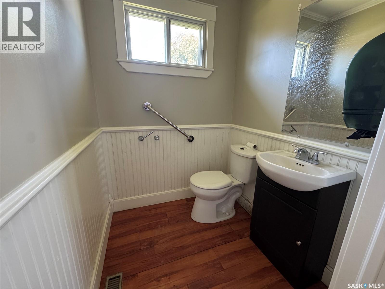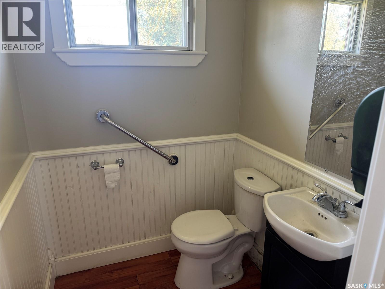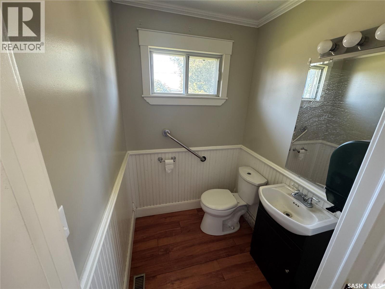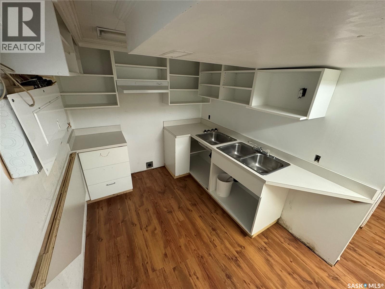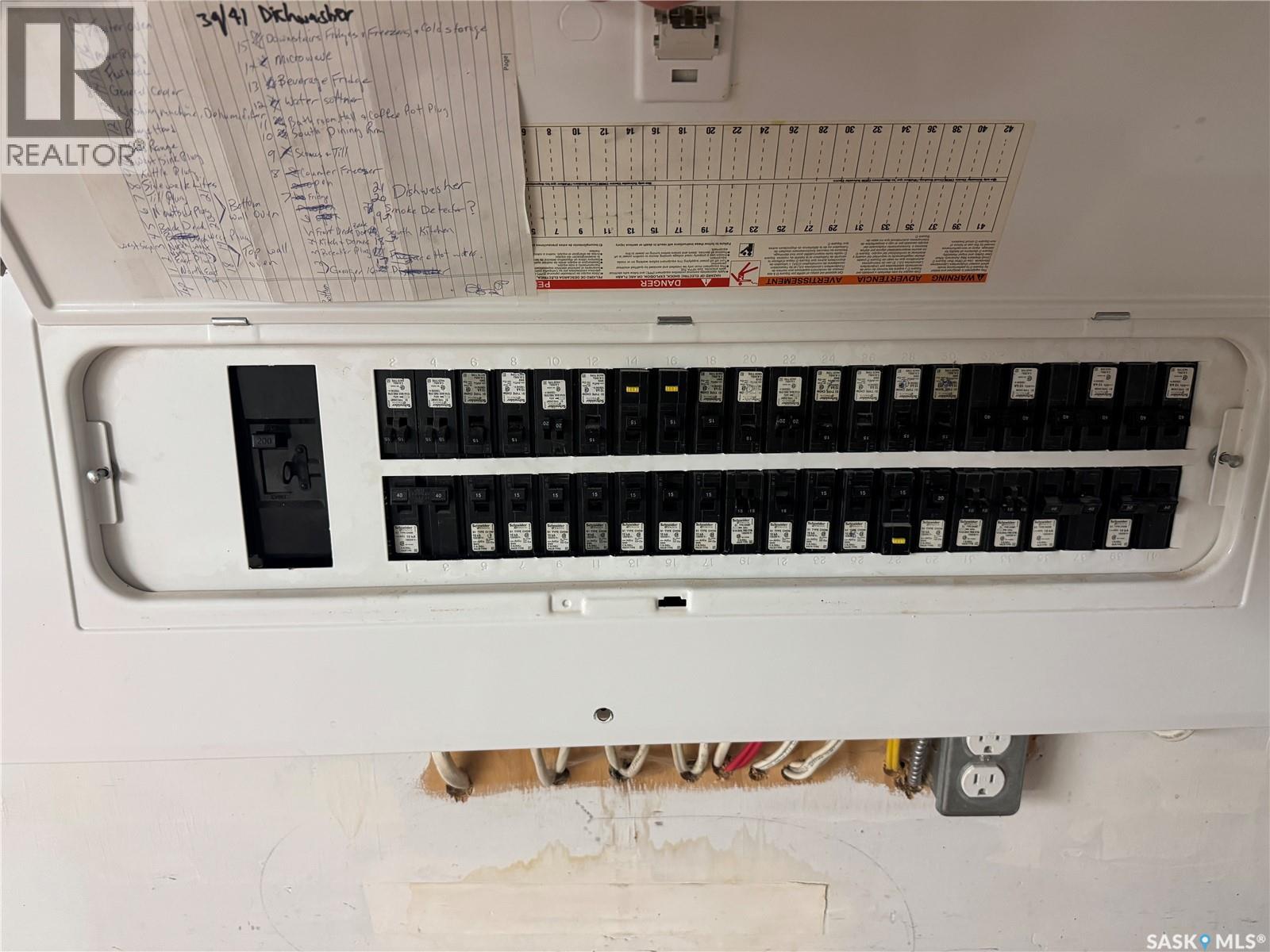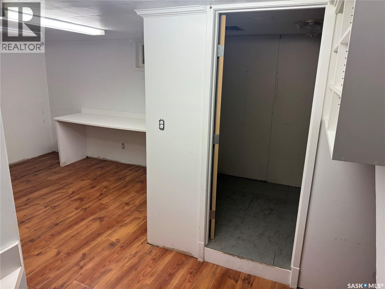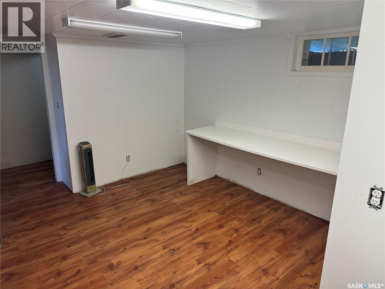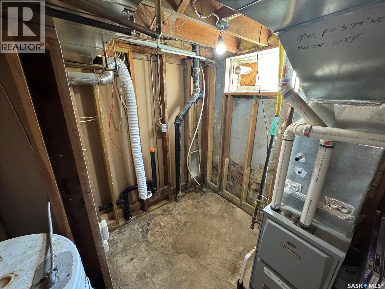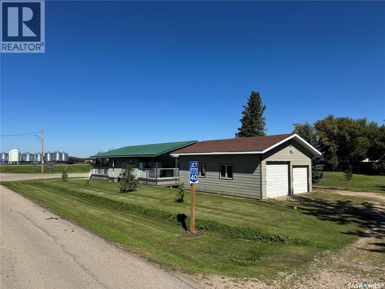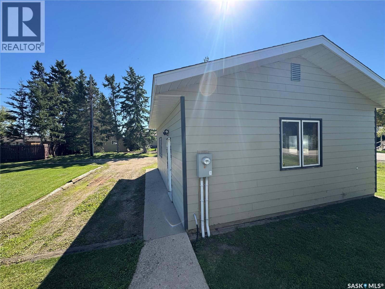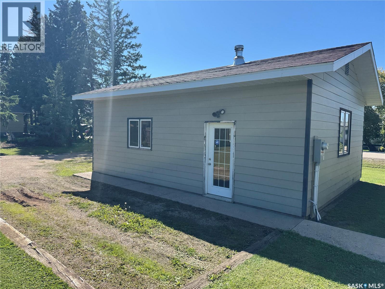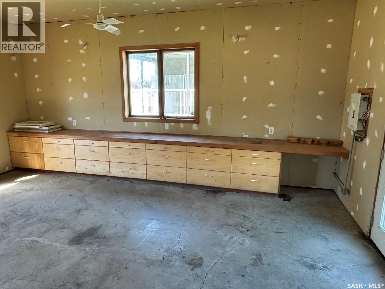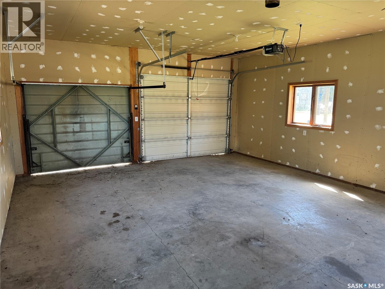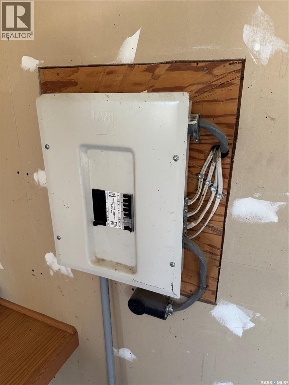Lorri Walters – Saskatoon REALTOR®
- Call or Text: (306) 221-3075
- Email: lorri@royallepage.ca
Description
Details
- Price:
- Type:
- Exterior:
- Garages:
- Bathrooms:
- Basement:
- Year Built:
- Style:
- Roof:
- Bedrooms:
- Frontage:
- Sq. Footage:
217 Railway Avenue Hafford, Saskatchewan S0J 1A0
$69,900
Unbeatable value! Here’s your chance to turn this unique property into a charming, low-maintenance home at a price that’s hard to beat. With local contractor estimates of just $30–40k to complete the main floor, you could have a renovated 1 bed, 1 bath bungalow with a new kitchen, updated flooring, and an insulated garage—all in for under $120,000. Sitting on a double lot with mixed zoning, this former coffee shop already offers a bright living area, kitchen, dining, and bathroom on the main floor, plus a basement with a family room and ample storage. Many major upgrades are done for you, including a durable tin roof, most windows, 200-amp electrical panel, furnace, and water heater. Outside, enjoy your morning coffee in complete comfort rain or shine with north, east, and south verandah exposures, or unwind under the beautiful cedar gazebo surrounded by oak, spruce, and mountain ash trees. A 28x22 insulated detached garage with a large workbench makes this a mechanic’s dream, while wheelchair accessibility adds to its practicality—perfect for those planning retirement or anyone seeking an affordable home with excellent potential. This property delivers character, flexibility, and unmatched value! (id:62517)
Property Details
| MLS® Number | SK016622 |
| Property Type | Single Family |
| Features | Wheelchair Access, Balcony, Sump Pump |
| Structure | Deck |
Building
| Bathroom Total | 1 |
| Appliances | Hood Fan |
| Architectural Style | Bungalow |
| Basement Development | Partially Finished |
| Basement Type | Full (partially Finished) |
| Heating Fuel | Natural Gas |
| Heating Type | Forced Air |
| Stories Total | 1 |
| Size Interior | 583 Ft2 |
| Type | House |
Parking
| Detached Garage | |
| Parking Pad | |
| R V | |
| Parking Space(s) | 3 |
Land
| Acreage | No |
| Landscape Features | Underground Sprinkler |
| Size Frontage | 125 Ft |
| Size Irregular | 18125.00 |
| Size Total | 18125 Sqft |
| Size Total Text | 18125 Sqft |
Rooms
| Level | Type | Length | Width | Dimensions |
|---|---|---|---|---|
| Second Level | Kitchen | 9 ft ,5 in | 7 ft ,7 in | 9 ft ,5 in x 7 ft ,7 in |
| Second Level | Bonus Room | 11 ft ,2 in | 10 ft ,9 in | 11 ft ,2 in x 10 ft ,9 in |
| Second Level | Storage | 5 ft ,6 in | 6 ft ,2 in | 5 ft ,6 in x 6 ft ,2 in |
| Main Level | Living Room | 21 ft | 8 ft ,7 in | 21 ft x 8 ft ,7 in |
| Main Level | 2pc Bathroom | 5 ft | 5 ft | 5 ft x 5 ft |
| Main Level | Dining Room | 10 ft | 11 ft ,3 in | 10 ft x 11 ft ,3 in |
| Main Level | Kitchen | 9 ft ,2 in | 8 ft ,2 in | 9 ft ,2 in x 8 ft ,2 in |
https://www.realtor.ca/real-estate/28775969/217-railway-avenue-hafford
Contact Us
Contact us for more information
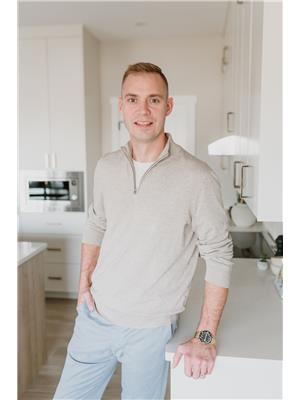
Brandon Derksen
Salesperson
714 Duchess Street
Saskatoon, Saskatchewan S7K 0R3
(306) 653-2213
(888) 623-6153
boyesgrouprealty.com/
