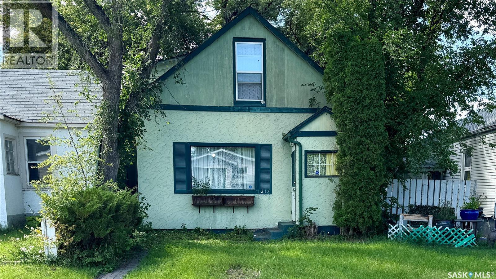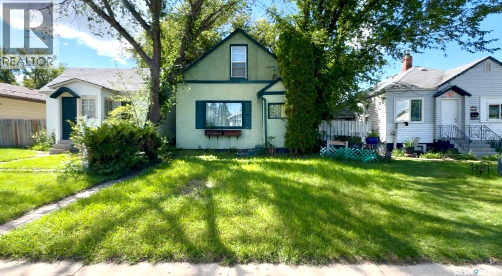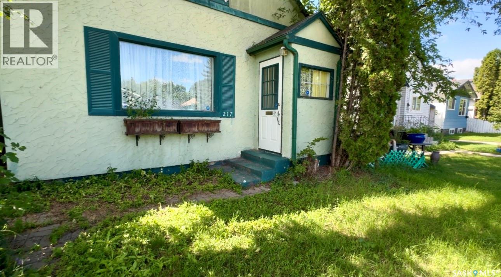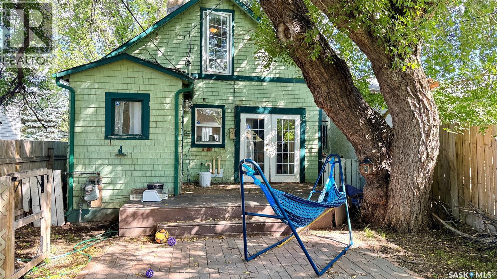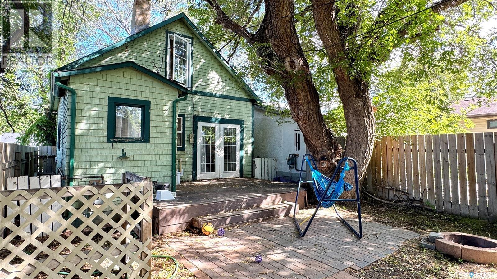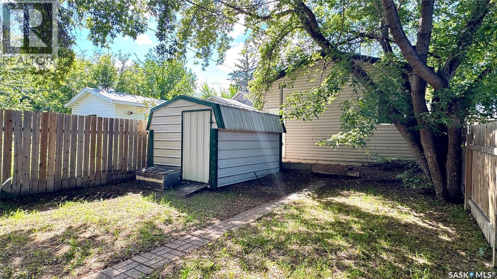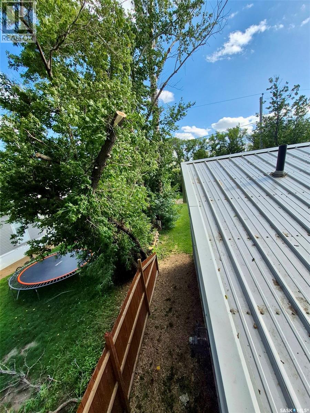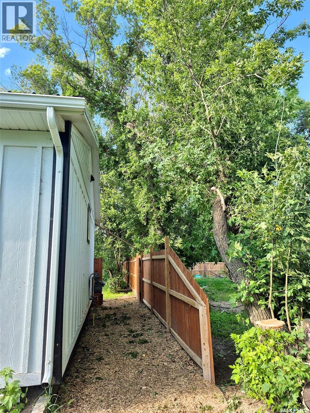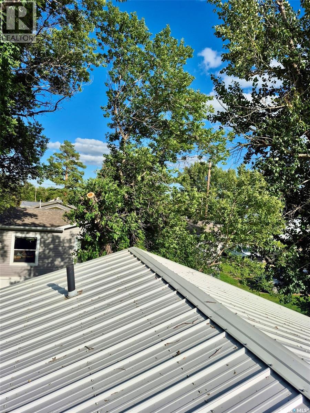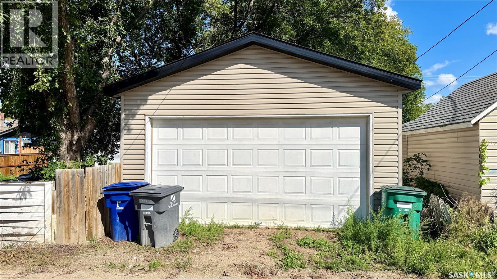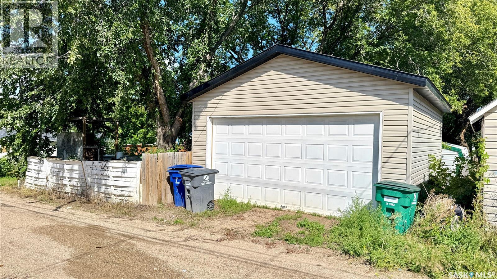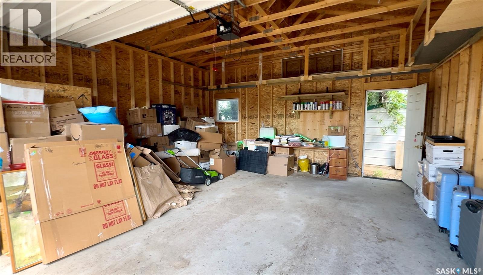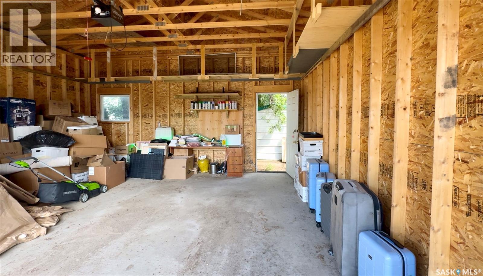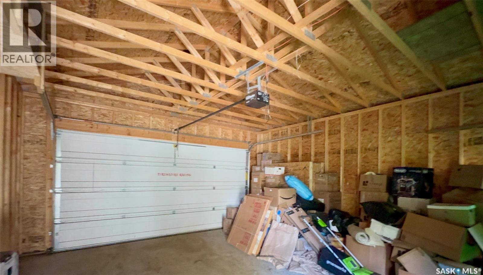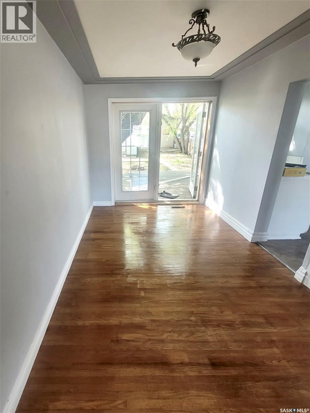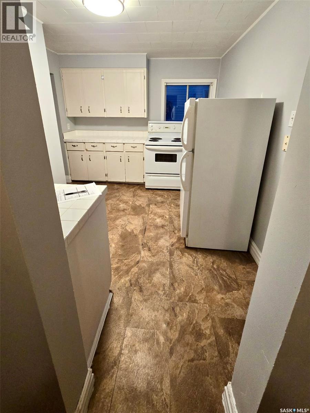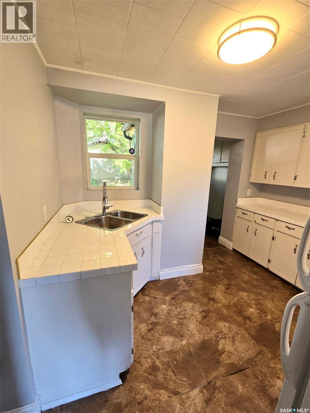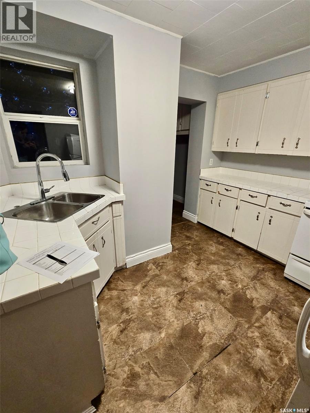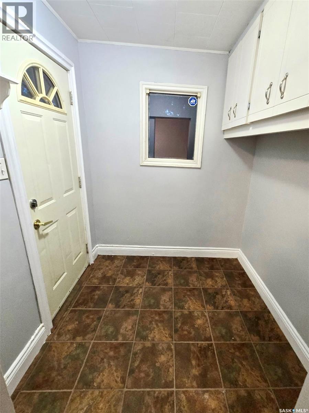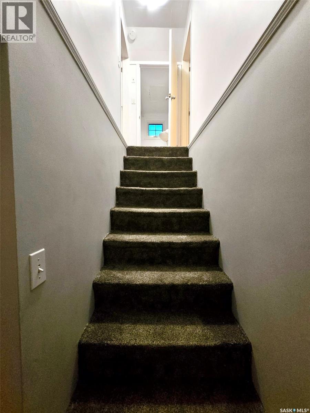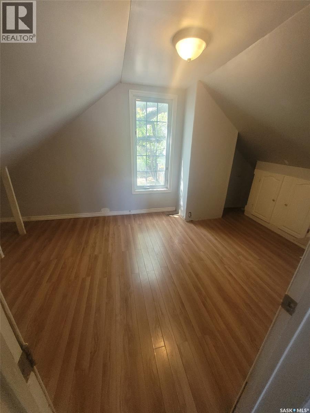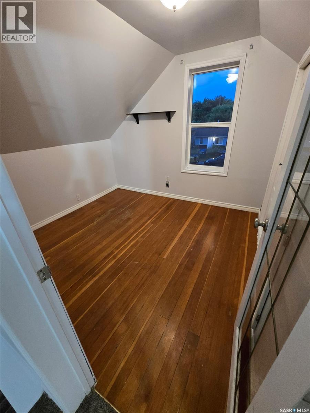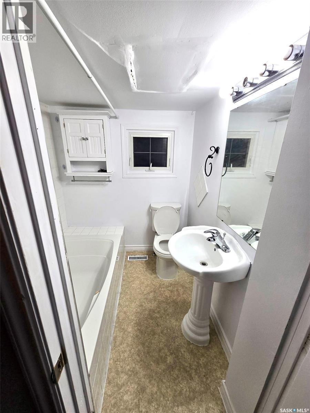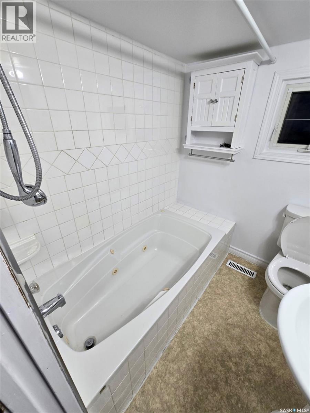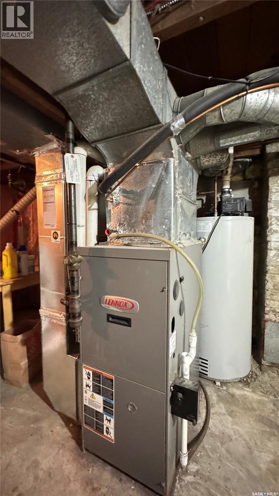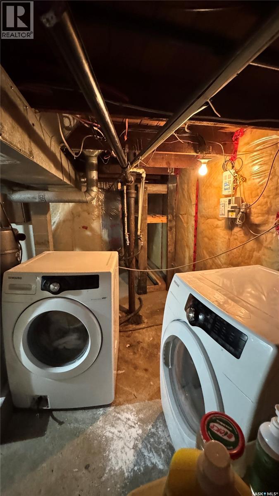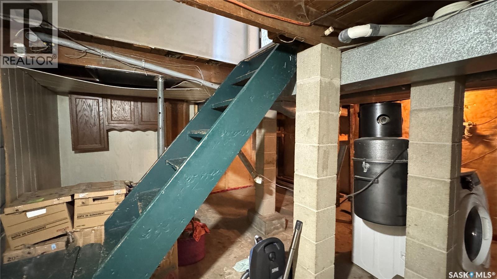Lorri Walters – Saskatoon REALTOR®
- Call or Text: (306) 221-3075
- Email: lorri@royallepage.ca
Description
Details
- Price:
- Type:
- Exterior:
- Garages:
- Bathrooms:
- Basement:
- Year Built:
- Style:
- Roof:
- Bedrooms:
- Frontage:
- Sq. Footage:
217 L Avenue N Saskatoon, Saskatchewan S7L 2P3
$279,000
217 L Ave N Saskatoon, SK. Charming 1½-storey home in Westmount, Saskatoon! Built in 1927 with 863 sq ft, this 2-bed, 1-bath house features a bright living and dining room with hardwood floors, dining area, functional kitchen, front and back porch entries, and central air conditioning. Upstairs offers two bedrooms and a 4-pc bath. Situated on a 25' x 125' lot with lane access to a two-car garage, plus a private back deck off the dining room, fully fenced yard, lawns, and shed. Exterior is a combination of siding and stucco with asphalt shingles, and a basement for laundry and added storage. Zoned R2 with great potential! (id:62517)
Property Details
| MLS® Number | SK015826 |
| Property Type | Single Family |
| Neigbourhood | Westmount |
| Features | Treed, Rectangular |
| Structure | Deck |
Building
| Bathroom Total | 1 |
| Bedrooms Total | 2 |
| Appliances | Washer, Refrigerator, Dryer, Garage Door Opener Remote(s), Stove |
| Basement Development | Unfinished |
| Basement Type | Full (unfinished) |
| Constructed Date | 1927 |
| Cooling Type | Central Air Conditioning |
| Heating Fuel | Natural Gas |
| Heating Type | Forced Air |
| Stories Total | 2 |
| Size Interior | 863 Ft2 |
| Type | House |
Parking
| Detached Garage | |
| Parking Space(s) | 2 |
Land
| Acreage | No |
| Fence Type | Fence |
| Landscape Features | Lawn |
| Size Frontage | 25 Ft |
| Size Irregular | 3116.00 |
| Size Total | 3116 Sqft |
| Size Total Text | 3116 Sqft |
Rooms
| Level | Type | Length | Width | Dimensions |
|---|---|---|---|---|
| Second Level | 4pc Bathroom | 7 ft | 5 ft | 7 ft x 5 ft |
| Second Level | Bedroom | 9 ft ,9 in | 14 ft ,6 in | 9 ft ,9 in x 14 ft ,6 in |
| Second Level | Bedroom | 9 ft ,6 in | 10 ft | 9 ft ,6 in x 10 ft |
| Basement | Other | x x x | ||
| Main Level | Enclosed Porch | 6 ft | 6 ft | 6 ft x 6 ft |
| Main Level | Living Room | 19 ft | 9 ft ,4 in | 19 ft x 9 ft ,4 in |
| Main Level | Dining Room | 11 ft ,10 in | 9 ft ,4 in | 11 ft ,10 in x 9 ft ,4 in |
| Main Level | Kitchen | 10 ft ,10 in | 9 ft ,5 in | 10 ft ,10 in x 9 ft ,5 in |
https://www.realtor.ca/real-estate/28741819/217-l-avenue-n-saskatoon-westmount
Contact Us
Contact us for more information

Benita Mcneill Realty P.c. Ltd.
Associate Broker
www.bestsaskatchewanrealestate.com/
1106 8th St E
Saskatoon, Saskatchewan S7H 0S4
(306) 665-3600
(306) 665-3618
