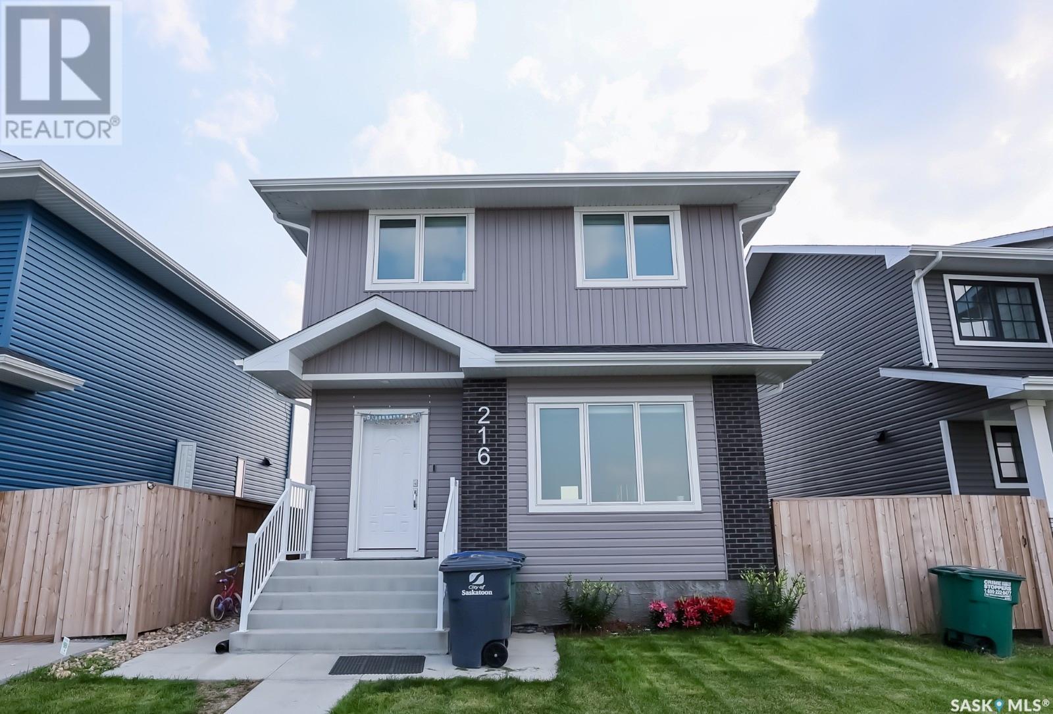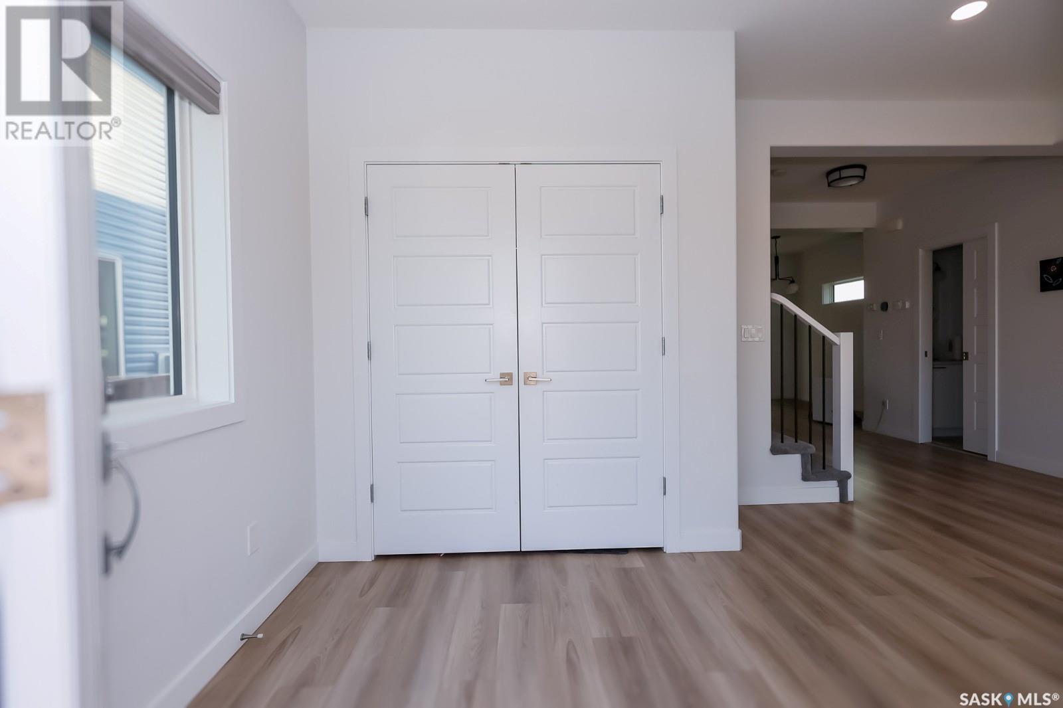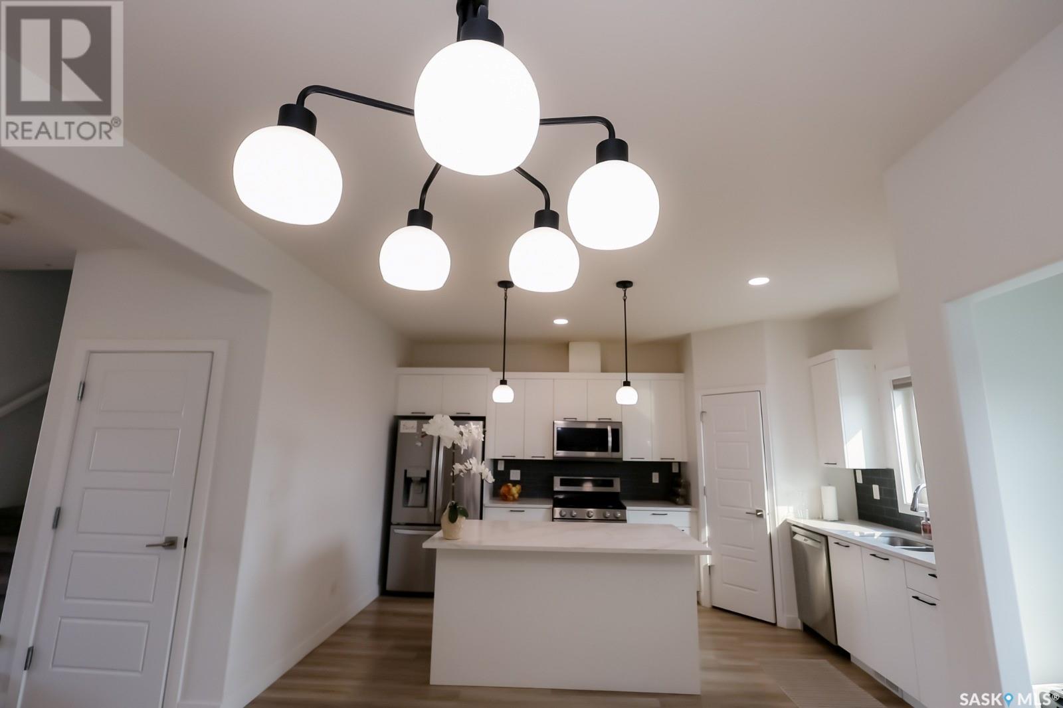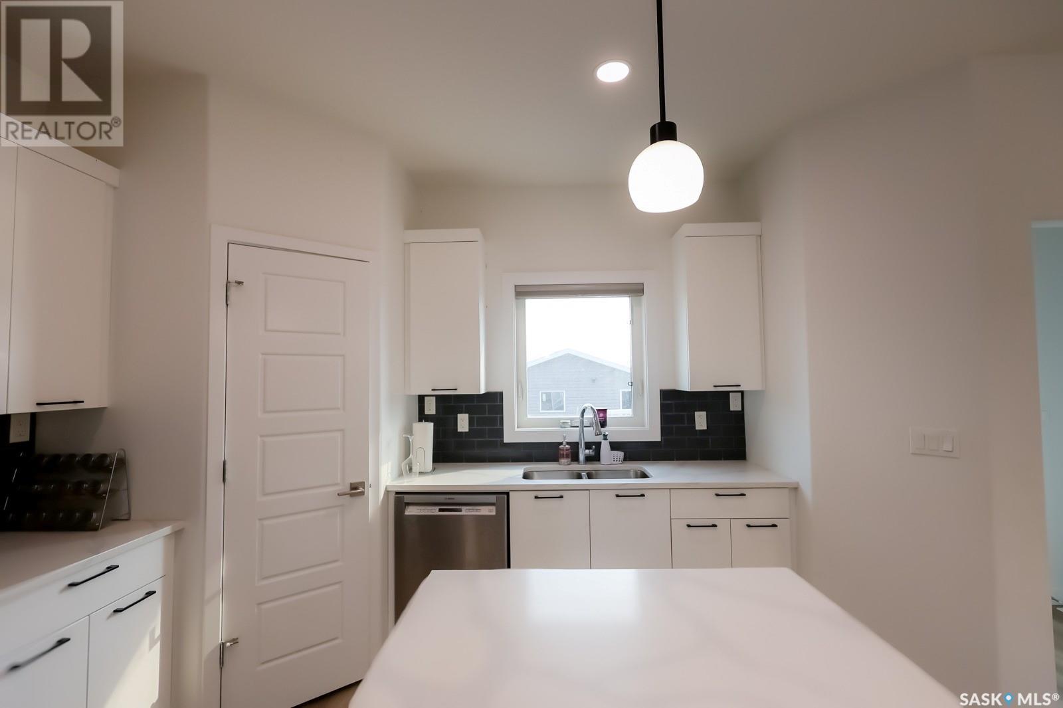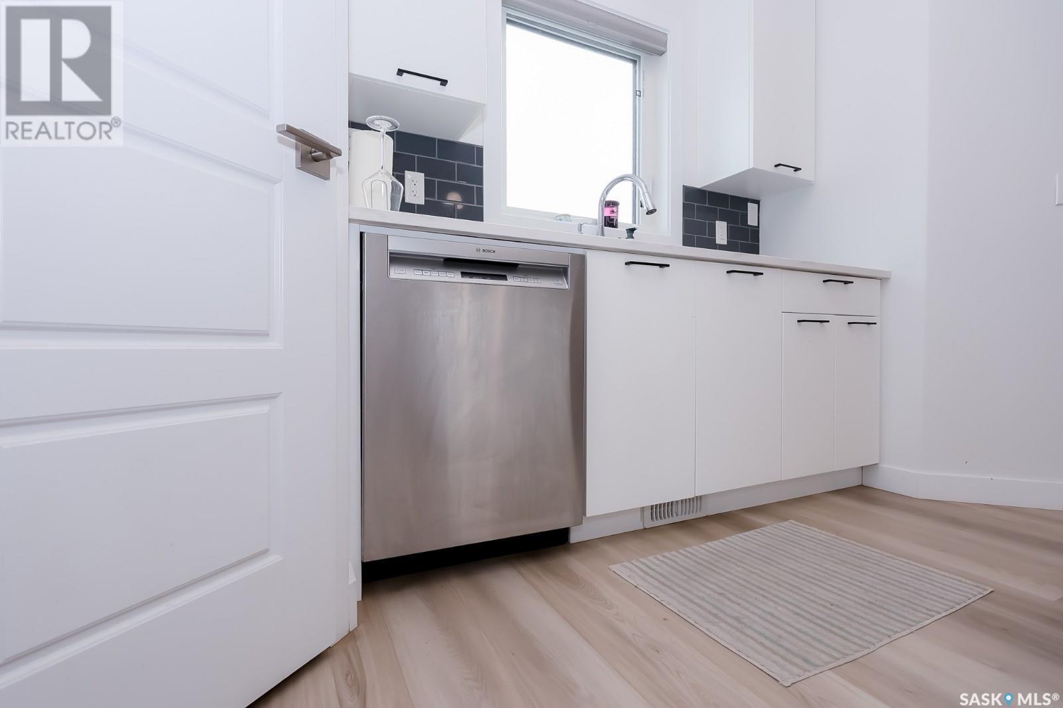Lorri Walters – Saskatoon REALTOR®
- Call or Text: (306) 221-3075
- Email: lorri@royallepage.ca
Description
Details
- Price:
- Type:
- Exterior:
- Garages:
- Bathrooms:
- Basement:
- Year Built:
- Style:
- Roof:
- Bedrooms:
- Frontage:
- Sq. Footage:
216 Rosewood Boulevard E Saskatoon, Saskatchewan S7V 0X5
$660,000
Located in the Serene area of Rosewood, this Gem of a house is by Fraser Homes including the legal Suite. Nearby School & Shopping center this property is worth calling a "Home". The House boasts of large windows for ample lights & bright open concept design, luxury vinyl flooring throughout the house except stairs to 2nd floor. Centralized air-conditioning with humidifier also features smart Eco-Bee thermostat. The exterior has a fully landscaped yard with inground sprinklers. Lawncare and weed control is maintained by "Greendrop" until Sept-25. Composite Deck and Patio , oversized garage(20x27), Public transport is available 50 mt. away. Appliances on the main floor and basement work great and are also under warranty for another year (transferable to new owners). (id:62517)
Property Details
| MLS® Number | SK013723 |
| Property Type | Single Family |
| Neigbourhood | Rosewood |
| Features | Irregular Lot Size, Sump Pump |
| Structure | Deck, Patio(s) |
Building
| Bathroom Total | 4 |
| Bedrooms Total | 4 |
| Appliances | Washer, Refrigerator, Dishwasher, Dryer, Microwave, Humidifier, Window Coverings, Garage Door Opener Remote(s), Hood Fan, Stove |
| Architectural Style | 2 Level |
| Basement Development | Finished |
| Basement Type | Full (finished) |
| Constructed Date | 2021 |
| Cooling Type | Central Air Conditioning, Air Exchanger, Window Air Conditioner |
| Heating Type | Forced Air |
| Stories Total | 2 |
| Size Interior | 1,568 Ft2 |
| Type | House |
Parking
| Detached Garage | |
| Parking Space(s) | 2 |
Land
| Acreage | No |
| Fence Type | Fence |
| Landscape Features | Lawn, Underground Sprinkler |
| Size Irregular | 4030.00 |
| Size Total | 4030 Sqft |
| Size Total Text | 4030 Sqft |
Rooms
| Level | Type | Length | Width | Dimensions |
|---|---|---|---|---|
| Second Level | 4pc Ensuite Bath | 5 ft | 9 ft | 5 ft x 9 ft |
| Second Level | 4pc Bathroom | 4 ft ,6 in | 8 ft ,3 in | 4 ft ,6 in x 8 ft ,3 in |
| Second Level | Bedroom | 11 ft ,6 in | 12 ft ,7 in | 11 ft ,6 in x 12 ft ,7 in |
| Second Level | Bedroom | 9 ft ,7 in | 10 ft ,4 in | 9 ft ,7 in x 10 ft ,4 in |
| Second Level | Bedroom | 9 ft ,7 in | 10 ft ,4 in | 9 ft ,7 in x 10 ft ,4 in |
| Basement | Bedroom | 9 ft | 12 ft | 9 ft x 12 ft |
| Basement | Kitchen/dining Room | 18 ft ,4 in | 10 ft ,4 in | 18 ft ,4 in x 10 ft ,4 in |
| Basement | Laundry Room | 7 ft ,4 in | 11 ft ,5 in | 7 ft ,4 in x 11 ft ,5 in |
| Main Level | Kitchen | 10 ft | 14 ft ,10 in | 10 ft x 14 ft ,10 in |
| Main Level | Living Room | 13 ft ,8 in | 11 ft ,6 in | 13 ft ,8 in x 11 ft ,6 in |
| Main Level | Foyer | 7 ft ,3 in | 7 ft ,3 in | 7 ft ,3 in x 7 ft ,3 in |
| Main Level | 3pc Bathroom | 8 ft | 3 ft | 8 ft x 3 ft |
https://www.realtor.ca/real-estate/28651808/216-rosewood-boulevard-e-saskatoon-rosewood
Contact Us
Contact us for more information
Gaurav Sharma
Salesperson
620 Heritage Lane
Saskatoon, Saskatchewan S7H 5P5
(306) 242-3535
(306) 244-5506
