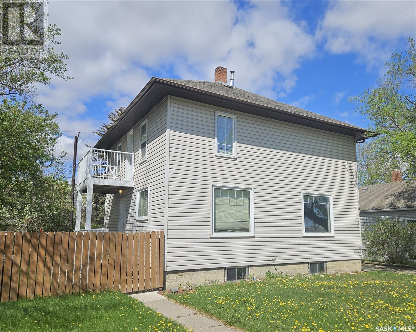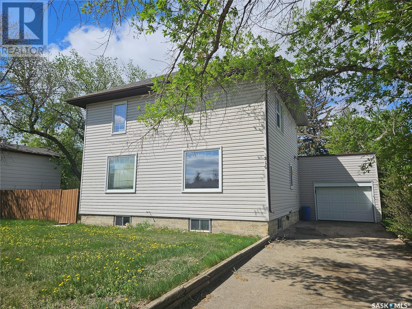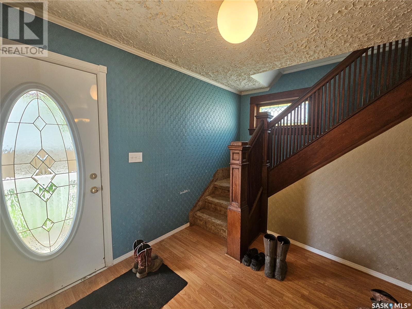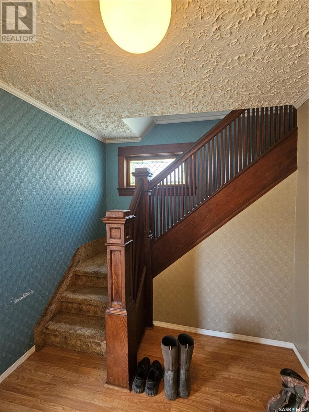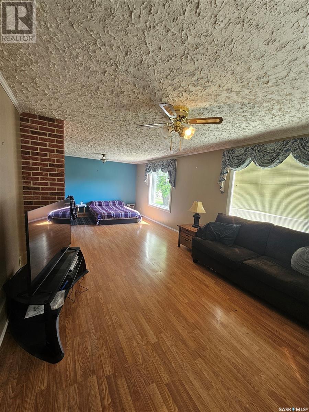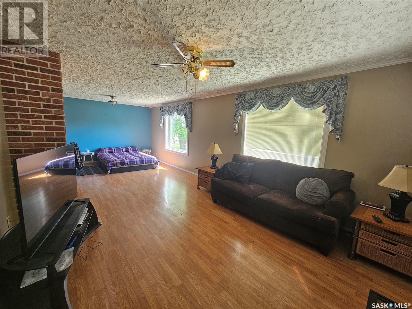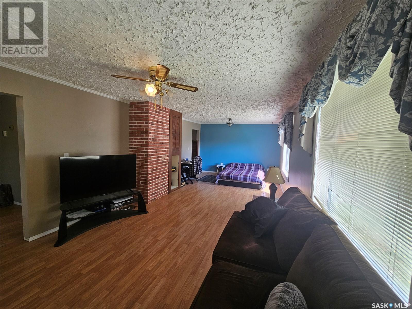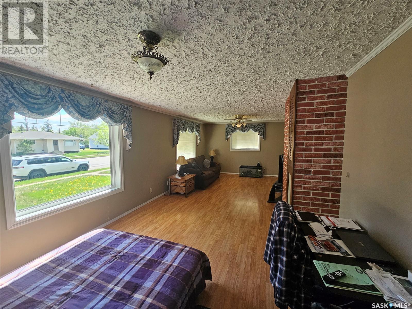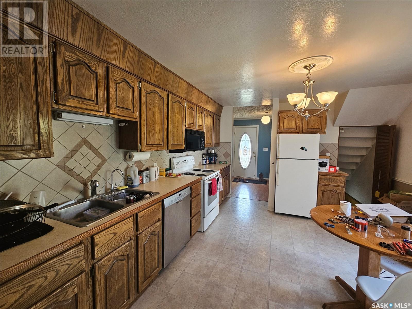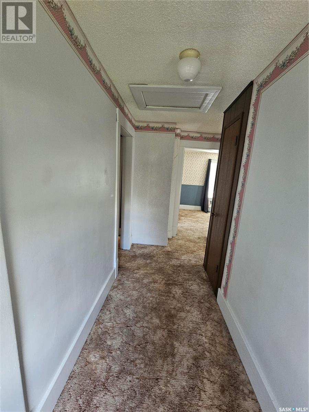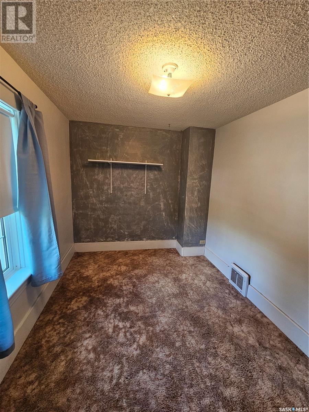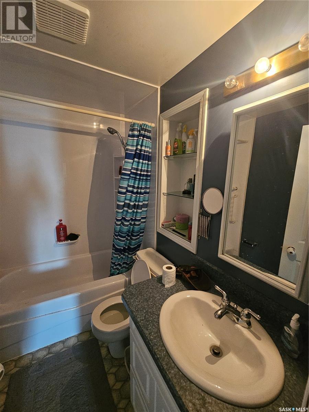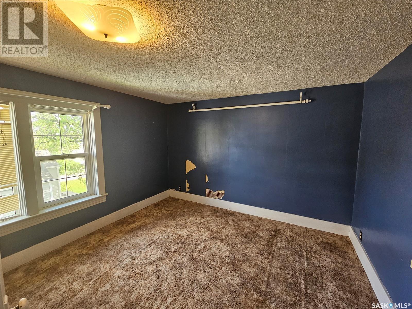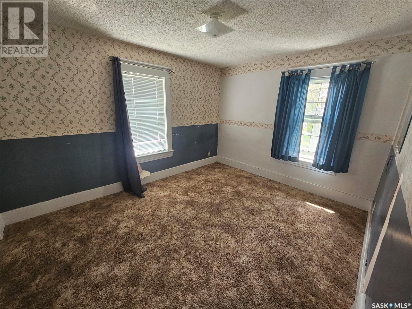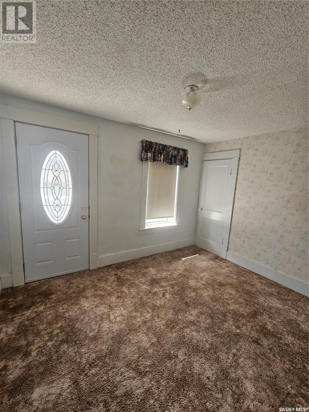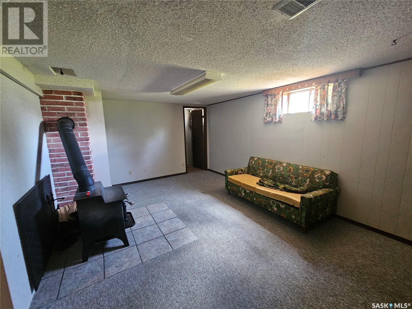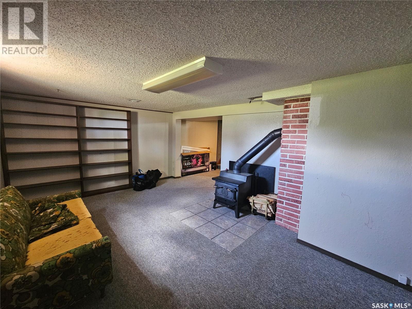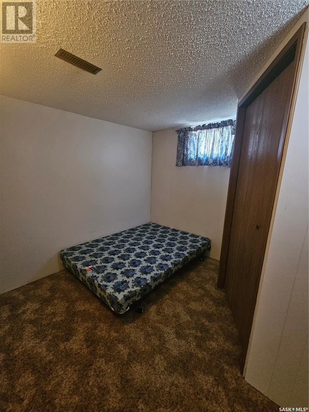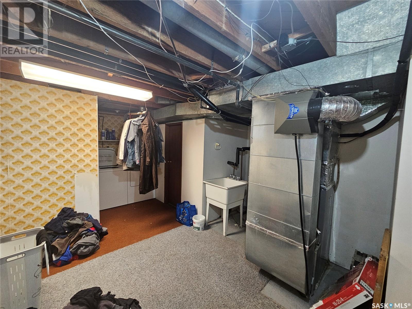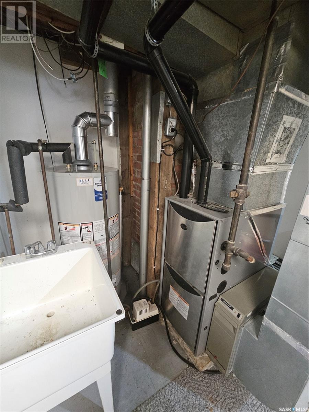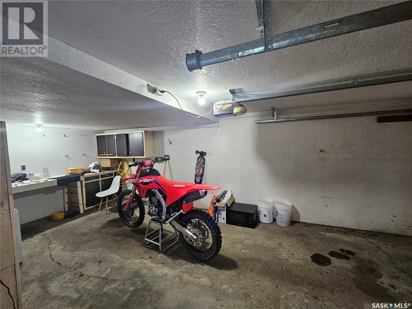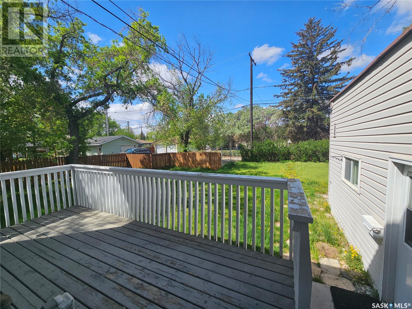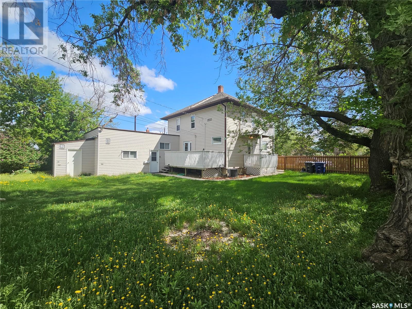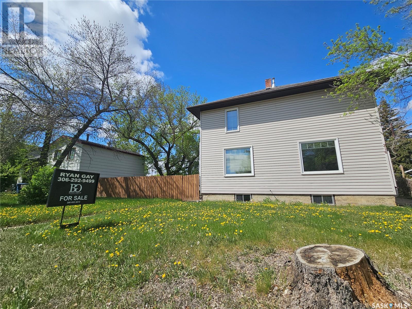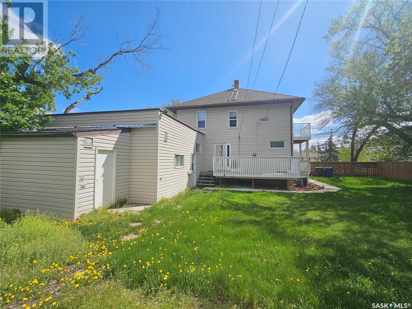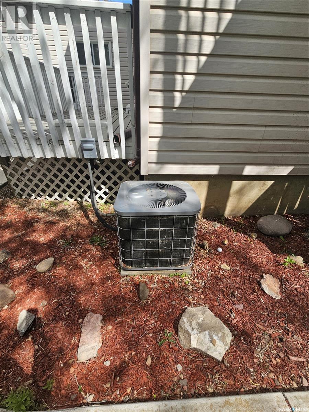Lorri Walters – Saskatoon REALTOR®
- Call or Text: (306) 221-3075
- Email: lorri@royallepage.ca
Description
Details
- Price:
- Type:
- Exterior:
- Garages:
- Bathrooms:
- Basement:
- Year Built:
- Style:
- Roof:
- Bedrooms:
- Frontage:
- Sq. Footage:
216 Mckenzie Street S Outlook, Saskatchewan S0L 2N0
$274,900
Beautifully maintained character home with updates! The main floor of this home features large picture windows providing an abundance of natural light in the oversized living room, formal dining area, and eat-in kitchen with back deck access. There is also easy access to the attached garage through the back door which is connected by a large breezeway. Upstairs has 4 generously proportioned bedrooms that also boast large windows. The spacious primary bedroom has a 4 piece bathroom right beside it. There are 2 more expansive corner bedrooms and a 4th bedroom that is adorned with it's own private balcony. The lower level of the home comes equipped with a wood stove in the recreation room, a 5th bedroom, 3 piece bathroom, dry bar and large utility room with laundry. This massive lot is fully fenced & features RV parking, mature trees, garden, attached shed for storage, back alley access, front paved driveway to the attached garage, and a good sized deck. Recent updates include PVC windows, crown moldings, vinyl siding, 2024 new liner in sewer service, external plug for a generator powering a separate 30 amp service, fridge, and basement lights in the event of prolonged power outage. There is also a floor vent and electric fan in floor above wood stove, to aid heat movement from basement to main level. Call to arrange a viewing today! (id:62517)
Property Details
| MLS® Number | SK006034 |
| Property Type | Single Family |
| Features | Treed, Rectangular, Balcony, Paved Driveway |
| Structure | Deck |
Building
| Bathroom Total | 2 |
| Bedrooms Total | 5 |
| Appliances | Washer, Refrigerator, Dishwasher, Dryer, Microwave, Humidifier, Window Coverings, Garage Door Opener Remote(s), Stove |
| Architectural Style | 2 Level |
| Basement Development | Finished |
| Basement Type | Full (finished) |
| Constructed Date | 1912 |
| Cooling Type | Central Air Conditioning |
| Fireplace Fuel | Wood |
| Fireplace Present | Yes |
| Fireplace Type | Conventional |
| Heating Fuel | Natural Gas |
| Heating Type | Forced Air |
| Stories Total | 2 |
| Size Interior | 1,456 Ft2 |
| Type | House |
Parking
| Attached Garage | |
| Parking Space(s) | 6 |
Land
| Acreage | No |
| Fence Type | Fence |
| Landscape Features | Lawn, Garden Area |
| Size Frontage | 75 Ft |
| Size Irregular | 8400.00 |
| Size Total | 8400 Sqft |
| Size Total Text | 8400 Sqft |
Rooms
| Level | Type | Length | Width | Dimensions |
|---|---|---|---|---|
| Second Level | Bedroom | 8 ft | 9 ft ,9 in | 8 ft x 9 ft ,9 in |
| Second Level | Bedroom | 12 ft ,4 in | 10 ft | 12 ft ,4 in x 10 ft |
| Second Level | Primary Bedroom | 10 ft ,10 in | 11 ft ,10 in | 10 ft ,10 in x 11 ft ,10 in |
| Second Level | Bedroom | 11 ft ,5 in | 9 ft ,7 in | 11 ft ,5 in x 9 ft ,7 in |
| Second Level | 4pc Bathroom | x x x | ||
| Basement | Other | 12 ft | 17 ft ,3 in | 12 ft x 17 ft ,3 in |
| Basement | Bedroom | 7 ft ,9 in | 8 ft ,10 in | 7 ft ,9 in x 8 ft ,10 in |
| Basement | Laundry Room | x x x | ||
| Basement | 3pc Bathroom | x x x | ||
| Basement | Storage | x x x | ||
| Basement | Storage | x x x | ||
| Main Level | Kitchen | 12 ft ,5 in | 10 ft ,5 in | 12 ft ,5 in x 10 ft ,5 in |
| Main Level | Dining Room | 12 ft ,3 in | 9 ft ,10 in | 12 ft ,3 in x 9 ft ,10 in |
| Main Level | Living Room | 17 ft | 12 ft ,3 in | 17 ft x 12 ft ,3 in |
https://www.realtor.ca/real-estate/28317581/216-mckenzie-street-s-outlook
Contact Us
Contact us for more information

Ryan Gay
Salesperson
www.ryangay.ca/
714 Duchess Street
Saskatoon, Saskatchewan S7K 0R3
(306) 653-2213
(888) 623-6153
boyesgrouprealty.com/

Scott Urbanoski
Salesperson
www.saskinvestments.com/
310 Wellman Lane - #210
Saskatoon, Saskatchewan S7T 0J1
(306) 653-8222
(306) 242-5503
