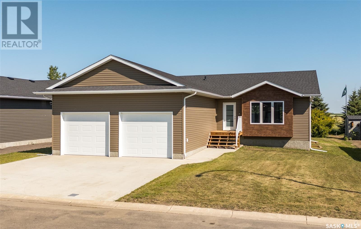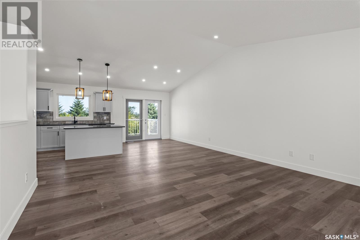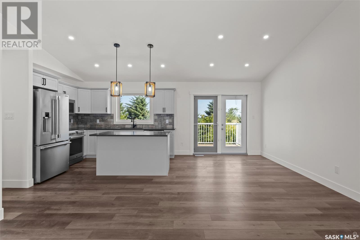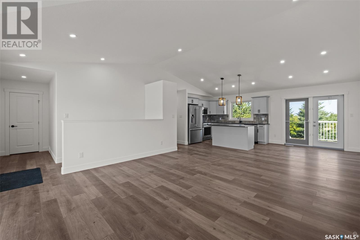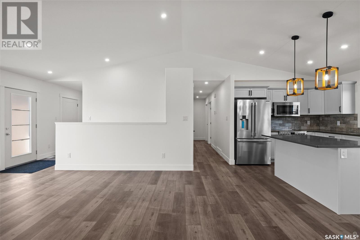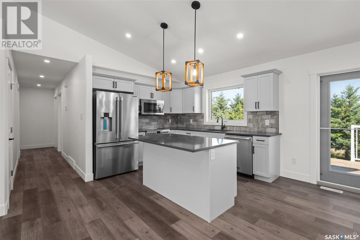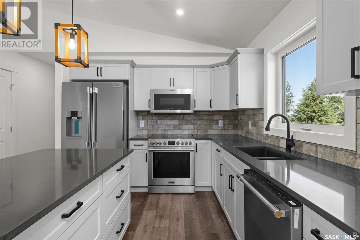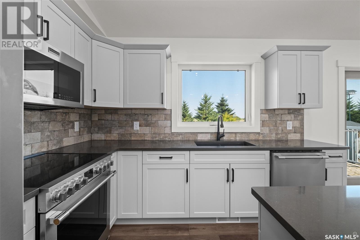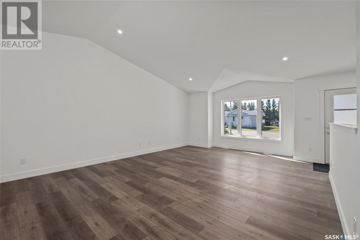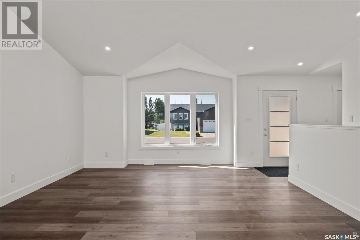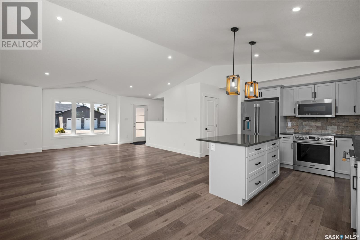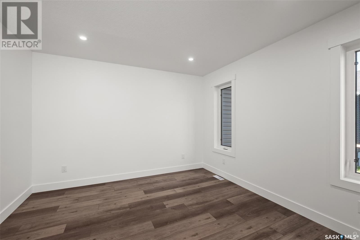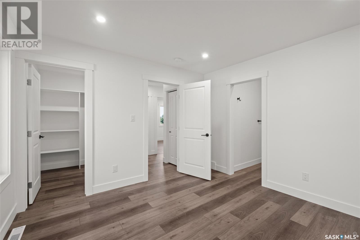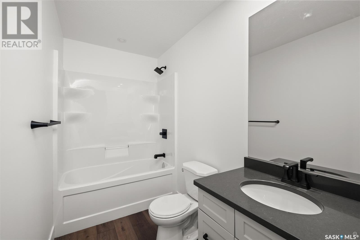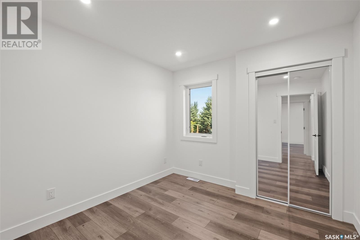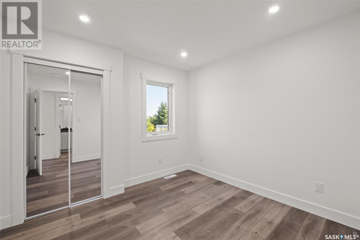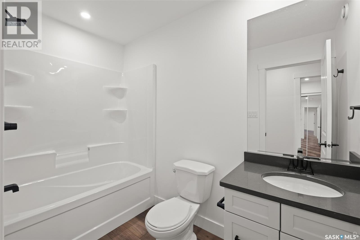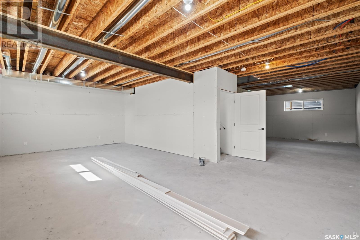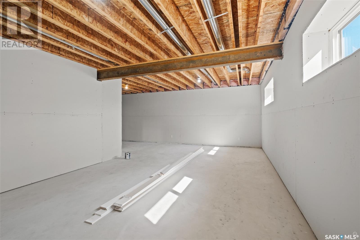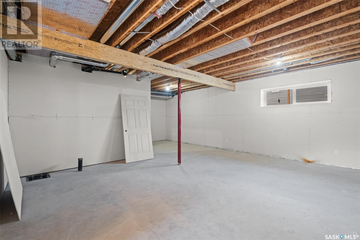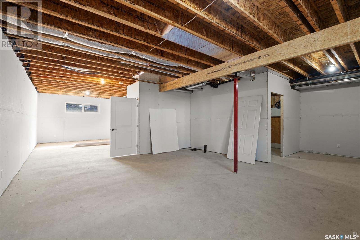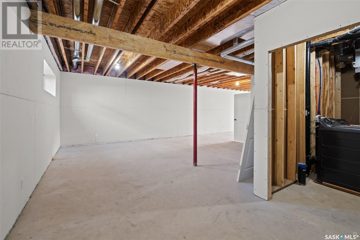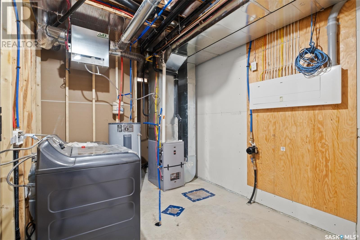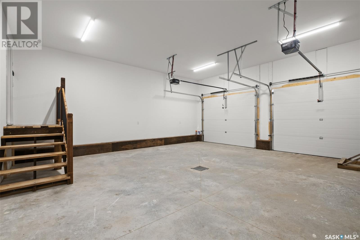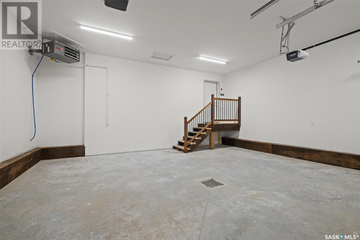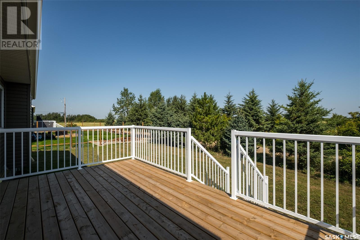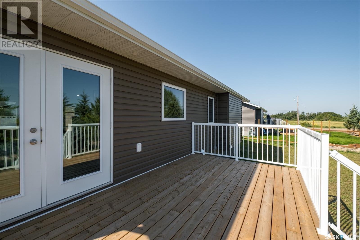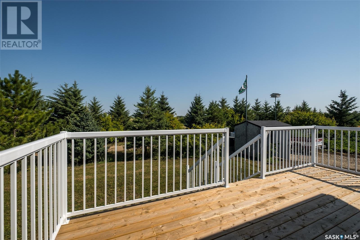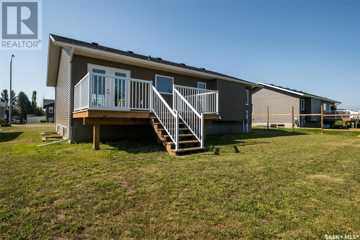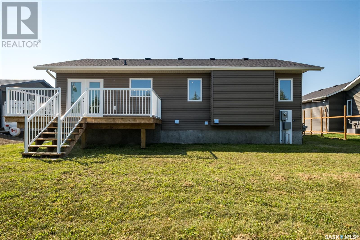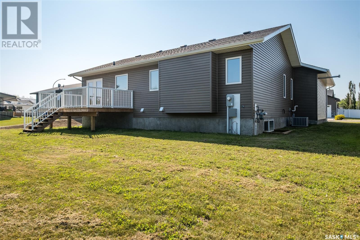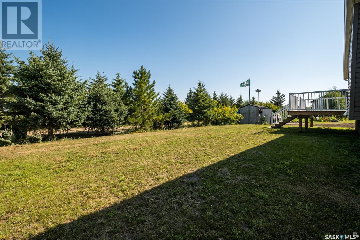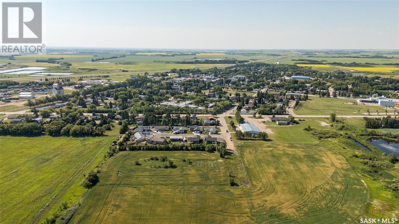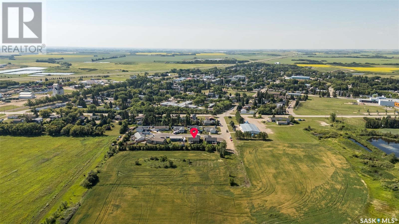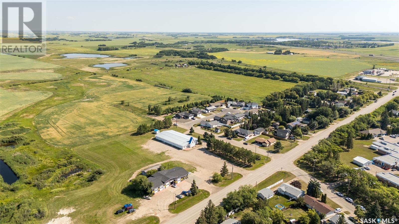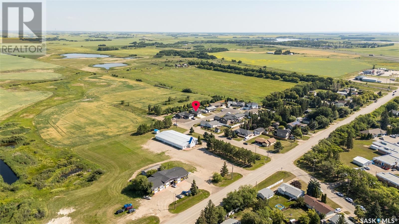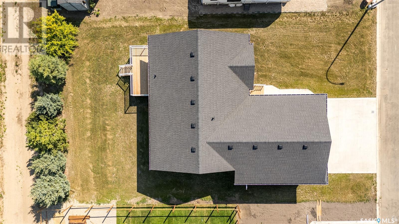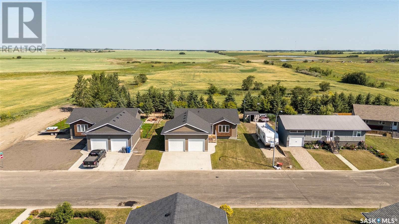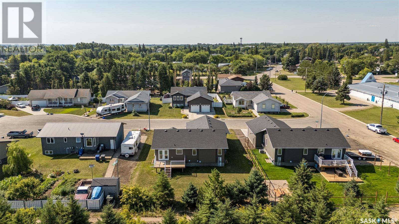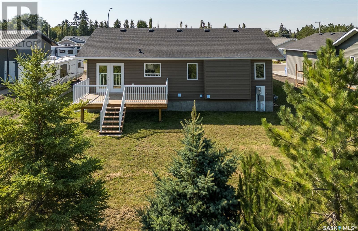Lorri Walters – Saskatoon REALTOR®
- Call or Text: (306) 221-3075
- Email: lorri@royallepage.ca
Description
Details
- Price:
- Type:
- Exterior:
- Garages:
- Bathrooms:
- Basement:
- Year Built:
- Style:
- Roof:
- Bedrooms:
- Frontage:
- Sq. Footage:
216 Kestrel Court Rosthern, Saskatchewan S0K 3R0
$499,000
Stunning 1,295 sqft bungalow nestled on a quiet cul-de-sac in the peaceful community of Rosthern! The main living areas showcase vaulted ceilings while vinyl plank flooring and pot lighting extend throughout the main floor. The bright kitchen features white cabinetry, a stylish backsplash, modern lighting, a spacious island with bar seating and stainless steel appliances. This space flows effortlessly into the generous living room and dining area, where a patio door opens onto the back deck which is perfect for enjoying your morning coffee or entertaining family and friends. There is also a 4 piece main bathroom and 3 good size bedrooms including the primary bedroom that has a private 4 piece en-suite and a walk in closet. The unfinished basement offers 9 ft ceilings, a laundry/utility room and plenty of potential for your personal design. The property backs onto a tranquil greenspace and is framed by mature trees along the rear lot line which provides privacy and a natural backdrop. It is nicely landscaped and includes a double attached heated garage for added comfort and convenience. Located close to schools, the hospital, the pool and an 18 hole golf course. Act now and make this stunning home your own! (id:62517)
Property Details
| MLS® Number | SK014174 |
| Property Type | Single Family |
| Features | Cul-de-sac, Treed, Rectangular, Sump Pump |
| Structure | Deck |
Building
| Bathroom Total | 2 |
| Bedrooms Total | 3 |
| Appliances | Washer, Refrigerator, Dishwasher, Dryer, Microwave, Garage Door Opener Remote(s), Stove |
| Architectural Style | Bungalow |
| Basement Development | Unfinished |
| Basement Type | Full (unfinished) |
| Constructed Date | 2024 |
| Cooling Type | Central Air Conditioning |
| Heating Fuel | Natural Gas |
| Heating Type | Forced Air |
| Stories Total | 1 |
| Size Interior | 1,295 Ft2 |
| Type | House |
Parking
| Attached Garage | |
| R V | |
| Heated Garage | |
| Parking Space(s) | 4 |
Land
| Acreage | No |
| Landscape Features | Lawn |
| Size Frontage | 73 Ft ,4 In |
| Size Irregular | 8826.88 |
| Size Total | 8826.88 Sqft |
| Size Total Text | 8826.88 Sqft |
Rooms
| Level | Type | Length | Width | Dimensions |
|---|---|---|---|---|
| Basement | Other | 39 ft ,6 in | 27 ft ,8 in | 39 ft ,6 in x 27 ft ,8 in |
| Basement | Laundry Room | 9 ft ,4 in | 14 ft ,8 in | 9 ft ,4 in x 14 ft ,8 in |
| Main Level | Kitchen/dining Room | 20 ft ,3 in | 10 ft | 20 ft ,3 in x 10 ft |
| Main Level | Living Room | 15 ft ,10 in | 18 ft ,8 in | 15 ft ,10 in x 18 ft ,8 in |
| Main Level | 4pc Bathroom | 4 ft ,11 in | 9 ft ,2 in | 4 ft ,11 in x 9 ft ,2 in |
| Main Level | Bedroom | 9 ft ,2 in | 10 ft ,1 in | 9 ft ,2 in x 10 ft ,1 in |
| Main Level | Bedroom | 9 ft ,2 in | 9 ft ,9 in | 9 ft ,2 in x 9 ft ,9 in |
| Main Level | Bedroom | 11 ft ,11 in | 11 ft ,6 in | 11 ft ,11 in x 11 ft ,6 in |
| Main Level | 4pc Ensuite Bath | 4 ft ,10 in | 9 ft ,2 in | 4 ft ,10 in x 9 ft ,2 in |
| Main Level | Storage | 6 ft ,5 in | 5 ft ,4 in | 6 ft ,5 in x 5 ft ,4 in |
https://www.realtor.ca/real-estate/28676484/216-kestrel-court-rosthern
Contact Us
Contact us for more information

Adam Schmalz
Associate Broker
2730a 2nd Avenue West
Prince Albert, Saskatchewan S6V 5E6
(306) 763-1133
(306) 763-0331

