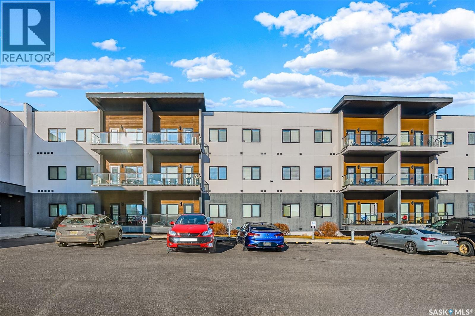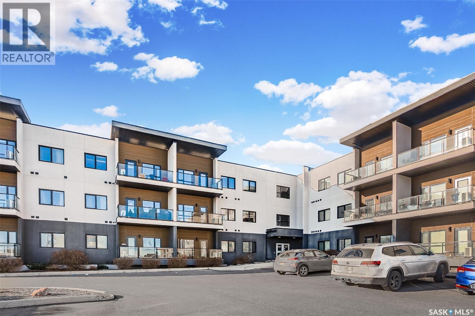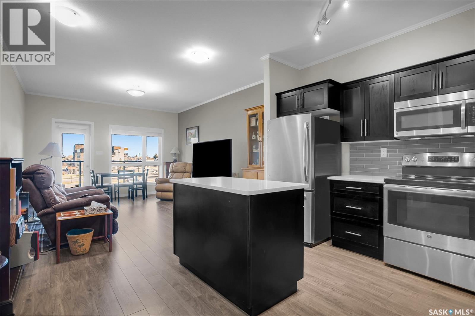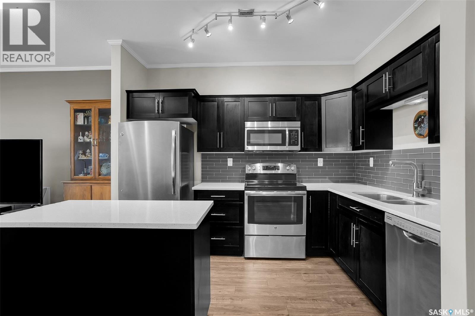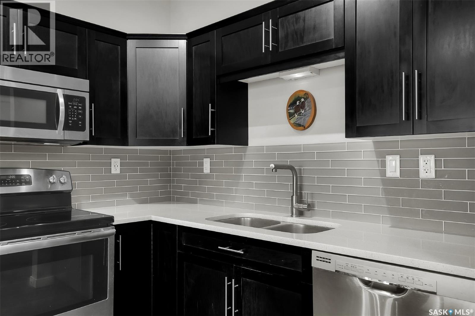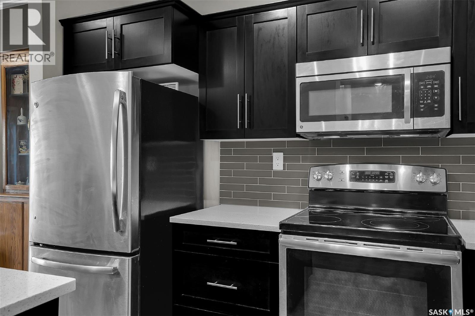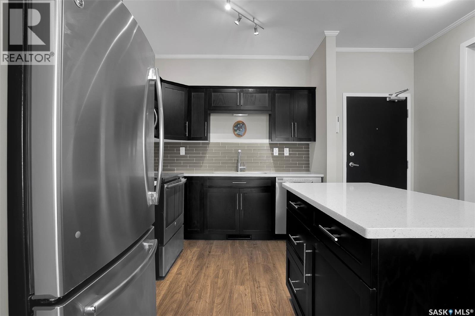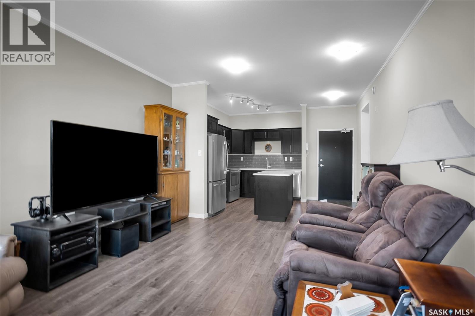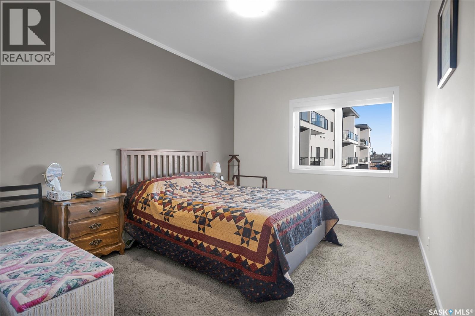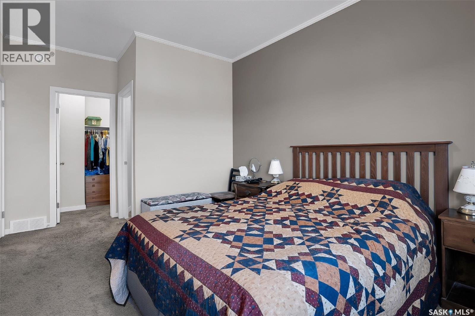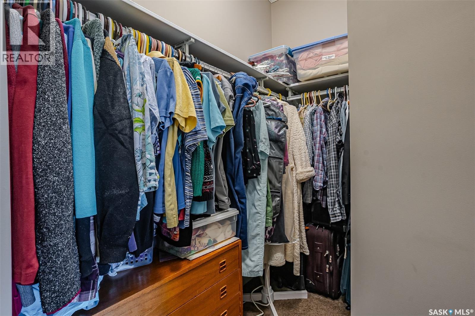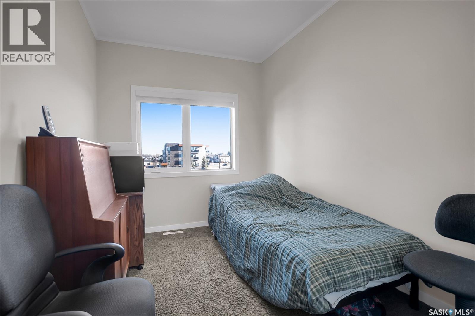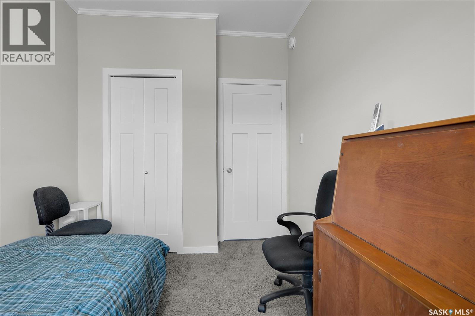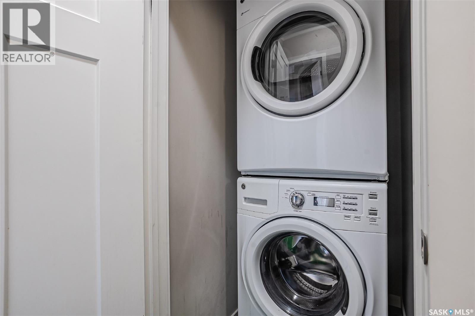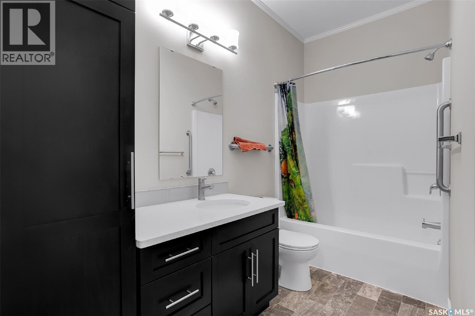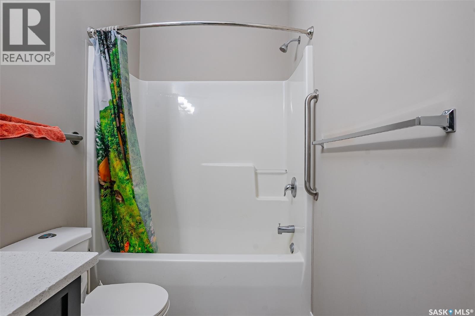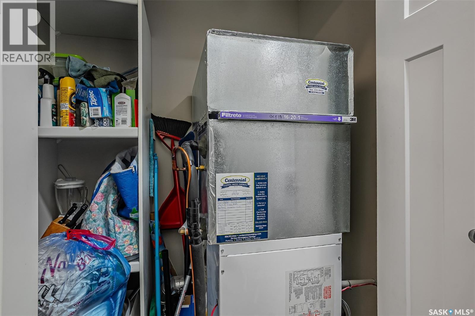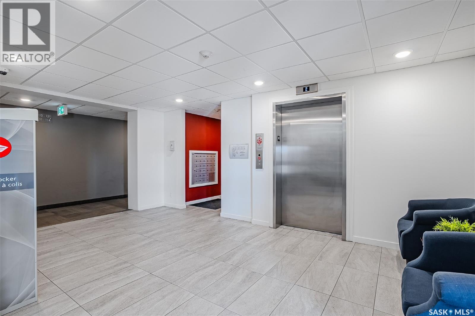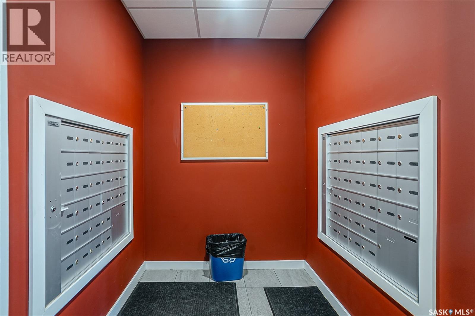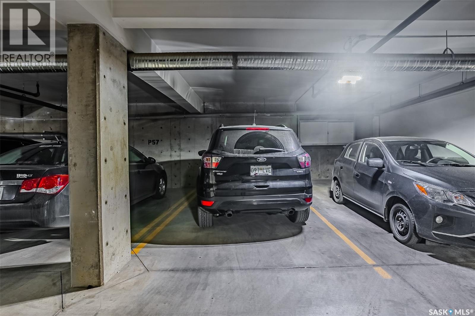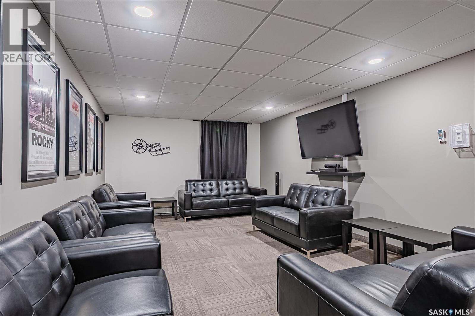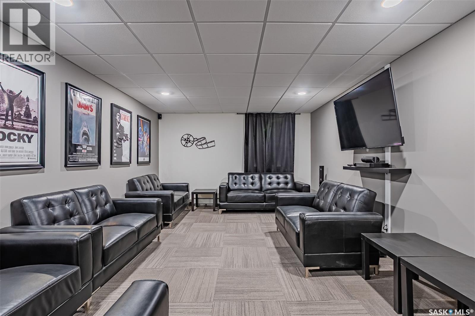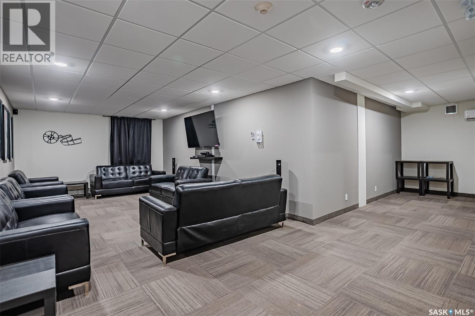Lorri Walters – Saskatoon REALTOR®
- Call or Text: (306) 221-3075
- Email: lorri@royallepage.ca
Description
Details
- Price:
- Type:
- Exterior:
- Garages:
- Bathrooms:
- Basement:
- Year Built:
- Style:
- Roof:
- Bedrooms:
- Frontage:
- Sq. Footage:
216 545 Hassard Close Saskatoon, Saskatchewan S7L 6V3
$243,900Maintenance,
$553.64 Monthly
Maintenance,
$553.64 MonthlyLocated in the heart of South Kensington. This 2nd floor unit offers bright open modern 2 bedroom floor plan. 1.5 baths, espresso maple kitchen and bath cabinetry with soft close doors and drawers, along with Quartz counter tops and undermount sinks. Glass tile backsplash to kitchen area along with moveable island and stainless steel Whirlpool appliance package. 9' ceilings through out, leading to large east facing balcony featuring low maintenance deck finish and glass/metal railing package. Laundry area complete with stackable washer and dryer. Central air conditioning/individual heat control with programmable thermostat. Low flush toilets and energy efficient lighting are all included in the price of this beautiful unit. This unit comes with 2 parking stalls, 1 underground and 1 surface stall, and additional parkade storage. Building amenities include elevator access, inside mail room located in main foyer, along with access to a theater room and multi-purpose room which can be booked for gatherings. Condo fees of $553.64 per month and taxes for 2025 were $2203. For viewings contact your agent. (id:62517)
Property Details
| MLS® Number | SK024009 |
| Property Type | Single Family |
| Neigbourhood | Kensington |
| Community Features | Pets Allowed With Restrictions |
| Features | Elevator, Balcony |
Building
| Bathroom Total | 2 |
| Bedrooms Total | 2 |
| Appliances | Washer, Refrigerator, Intercom, Dishwasher, Dryer, Microwave, Window Coverings, Garage Door Opener Remote(s), Stove |
| Architectural Style | Low Rise |
| Constructed Date | 2016 |
| Cooling Type | Central Air Conditioning |
| Heating Fuel | Natural Gas |
| Heating Type | Hot Water |
| Size Interior | 938 Ft2 |
| Type | Apartment |
Parking
| Underground | 1 |
| Surfaced | 1 |
| Other | |
| Parking Space(s) | 1 |
Land
| Acreage | No |
Rooms
| Level | Type | Length | Width | Dimensions |
|---|---|---|---|---|
| Main Level | Kitchen | 9 ft ,5 in | 8 ft ,10 in | 9 ft ,5 in x 8 ft ,10 in |
| Main Level | Living Room | 17 ft ,4 in | 12 ft ,11 in | 17 ft ,4 in x 12 ft ,11 in |
| Main Level | 4pc Bathroom | Measurements not available | ||
| Main Level | Laundry Room | Measurements not available | ||
| Main Level | Bedroom | 12 ft ,6 in | 10 ft | 12 ft ,6 in x 10 ft |
| Main Level | Bedroom | 11 ft ,5 in | 8 ft ,2 in | 11 ft ,5 in x 8 ft ,2 in |
| Main Level | 2pc Bathroom | Measurements not available |
https://www.realtor.ca/real-estate/29101240/216-545-hassard-close-saskatoon-kensington
Contact Us
Contact us for more information

Cameron (Cam) E Bird Realty Prof. Corp.
Salesperson
www.sellingsaskatoon.com/
324 Duchess Street
Saskatoon, Saskatchewan S7K 0R1
(306) 242-6701
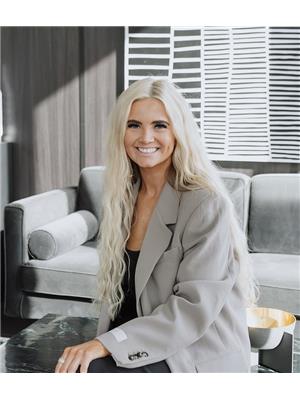
Jillian Bird
Salesperson
www.facebook.com/SellingSaskatoon/
www.instagram.com/jillbirdrealestate/?hl=en
#250 1820 8th Street East
Saskatoon, Saskatchewan S7H 0T6
(306) 242-6000
(306) 956-3356

