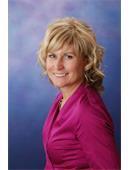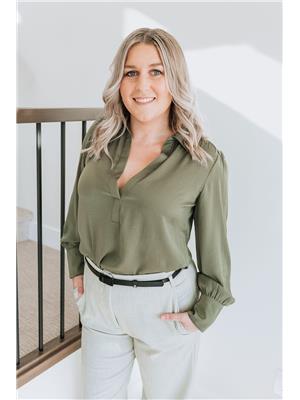Lorri Walters – Saskatoon REALTOR®
- Call or Text: (306) 221-3075
- Email: lorri@royallepage.ca
Description
Details
- Price:
- Type:
- Exterior:
- Garages:
- Bathrooms:
- Basement:
- Year Built:
- Style:
- Roof:
- Bedrooms:
- Frontage:
- Sq. Footage:
216 325 Keevil Crescent Saskatoon, Saskatchewan S7N 4R8
$389,900Maintenance,
$767 Monthly
Maintenance,
$767 MonthlyRare opportunity to own a spacious 1396 sq ft condo with SW exposure in the desirable Sierras of Erindale. This unit features new flooring throughout, newer appliances, fresh paint, natural gas fireplace, his and hers closets and ensuite. The living room leads out to a southwest facing covered balcony with natural gas hookup that's perfect for enjoying the Saskatchewan sunsets. The large kitchen is very functional and has lots of cabinetry and counter space. Generously sized in suite storage and laundry. The heated underground parking stall with additional storage for seasonal items and extra belongings, is conveniently located across from the elevator. Great complex with pool, hot tub, rec. room, work out room, workshop, amenities room, library/den, theatre, craft room, billiards room, large common room with kitchen, carwash and more! This complex is close to shopping, schools, medical facilities, parks and offers guest suites on every floor or company! Call to view today!... As per the Seller’s direction, all offers will be presented on 2025-07-05 at 11:00 AM (id:62517)
Property Details
| MLS® Number | SK011205 |
| Property Type | Single Family |
| Neigbourhood | University Heights |
| Community Features | Pets Not Allowed |
| Features | Treed, Elevator, Wheelchair Access, Balcony |
| Pool Type | Indoor Pool |
Building
| Bathroom Total | 2 |
| Bedrooms Total | 1 |
| Amenities | Recreation Centre, Guest Suite, Swimming |
| Appliances | Washer, Refrigerator, Intercom, Dishwasher, Dryer, Microwave, Window Coverings, Garage Door Opener Remote(s), Stove |
| Architectural Style | High Rise |
| Constructed Date | 1999 |
| Cooling Type | Central Air Conditioning |
| Fireplace Fuel | Gas |
| Fireplace Present | Yes |
| Fireplace Type | Conventional |
| Heating Type | Baseboard Heaters, Hot Water |
| Size Interior | 1,396 Ft2 |
| Type | Apartment |
Parking
| Underground | 1 |
| Other | |
| Parking Space(s) | 1 |
Land
| Acreage | No |
| Landscape Features | Lawn, Underground Sprinkler |
Rooms
| Level | Type | Length | Width | Dimensions |
|---|---|---|---|---|
| Main Level | Kitchen | 12 ft ,6 in | 11 ft ,4 in | 12 ft ,6 in x 11 ft ,4 in |
| Main Level | Dining Room | 11 ft ,5 in | 16 ft ,11 in | 11 ft ,5 in x 16 ft ,11 in |
| Main Level | Living Room | 15 ft ,1 in | 17 ft ,3 in | 15 ft ,1 in x 17 ft ,3 in |
| Main Level | Primary Bedroom | 12 ft ,6 in | 15 ft ,1 in | 12 ft ,6 in x 15 ft ,1 in |
| Main Level | Den | 11 ft ,5 in | 11 ft ,11 in | 11 ft ,5 in x 11 ft ,11 in |
| Main Level | 3pc Bathroom | x x x | ||
| Main Level | 4pc Bathroom | x x x | ||
| Main Level | Laundry Room | 9 ft ,10 in | 8 ft ,4 in | 9 ft ,10 in x 8 ft ,4 in |
https://www.realtor.ca/real-estate/28544036/216-325-keevil-crescent-saskatoon-university-heights
Contact Us
Contact us for more information

Sharon Wingate
Salesperson
310 Wellman Lane - #210
Saskatoon, Saskatchewan S7T 0J1
(306) 653-8222
(306) 242-5503

Megan Dyck
Salesperson
310 Wellman Lane - #210
Saskatoon, Saskatchewan S7T 0J1
(306) 653-8222
(306) 242-5503



















































