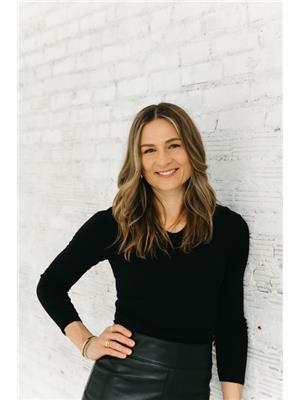Lorri Walters – Saskatoon REALTOR®
- Call or Text: (306) 221-3075
- Email: lorri@royallepage.ca
Description
Details
- Price:
- Type:
- Exterior:
- Garages:
- Bathrooms:
- Basement:
- Year Built:
- Style:
- Roof:
- Bedrooms:
- Frontage:
- Sq. Footage:
216 235 Evergreen Square Saskatoon, Saskatchewan S7W 0T9
$289,900Maintenance,
$445.36 Monthly
Maintenance,
$445.36 MonthlyCome home to Sequoia Rise. This two bedroom, 2 bath condo has 910 sq ft of thoughtfully designed living space and west facing views from the terrace. The primary suite with walk through closet and private ensuite bathroom that has two sinks, a tub/shower, quartz countertops is situated across the main living space from the second bedroom and bathroom. The kitchen has stainless steel appliances, quartz countertops, plenty of cabinet space and a large island with eating bar. Features included are in-floor heating, central air conditioning, 9 foot ceilings, in-suite laundry with full size washer/dryer, underground parking as well as electrified exterior parking and is pet friendly. Book your showing today. (id:62517)
Property Details
| MLS® Number | SK009423 |
| Property Type | Single Family |
| Neigbourhood | Evergreen |
| Community Features | Pets Allowed With Restrictions |
| Features | Elevator, Wheelchair Access, Balcony |
Building
| Bathroom Total | 2 |
| Bedrooms Total | 2 |
| Appliances | Washer, Refrigerator, Intercom, Dishwasher, Dryer, Microwave, Window Coverings, Garage Door Opener Remote(s), Stove |
| Architectural Style | Low Rise |
| Constructed Date | 2014 |
| Cooling Type | Central Air Conditioning |
| Heating Type | In Floor Heating |
| Size Interior | 910 Ft2 |
| Type | Apartment |
Parking
| Underground | 1 |
| Surfaced | 1 |
| Other | |
| Parking Space(s) | 1 |
Land
| Acreage | No |
| Landscape Features | Underground Sprinkler |
Rooms
| Level | Type | Length | Width | Dimensions |
|---|---|---|---|---|
| Main Level | Kitchen | 11'3 x 9'4 | ||
| Main Level | Living Room | 13'4 x 10'11 | ||
| Main Level | Primary Bedroom | 19'2 x 10'3 | ||
| Main Level | 5pc Ensuite Bath | x x x | ||
| Main Level | Bedroom | 12'5 x 9'7 | ||
| Main Level | 3pc Bathroom | x x x | ||
| Main Level | Laundry Room | X x X | ||
| Main Level | Dining Room | 7'4 x 16'4 |
https://www.realtor.ca/real-estate/28470750/216-235-evergreen-square-saskatoon-evergreen
Contact Us
Contact us for more information

Blair Voth Miller
Salesperson
blairvmiller.com/
www.facebook.com/blair.v.miller/
twitter.com/blairvmiller
3032 Louise Street
Saskatoon, Saskatchewan S7J 3L8
(306) 373-7520
(306) 955-6235
rexsaskatoon.com/







































