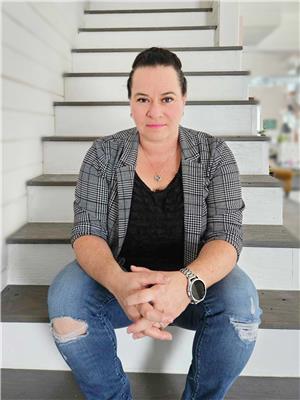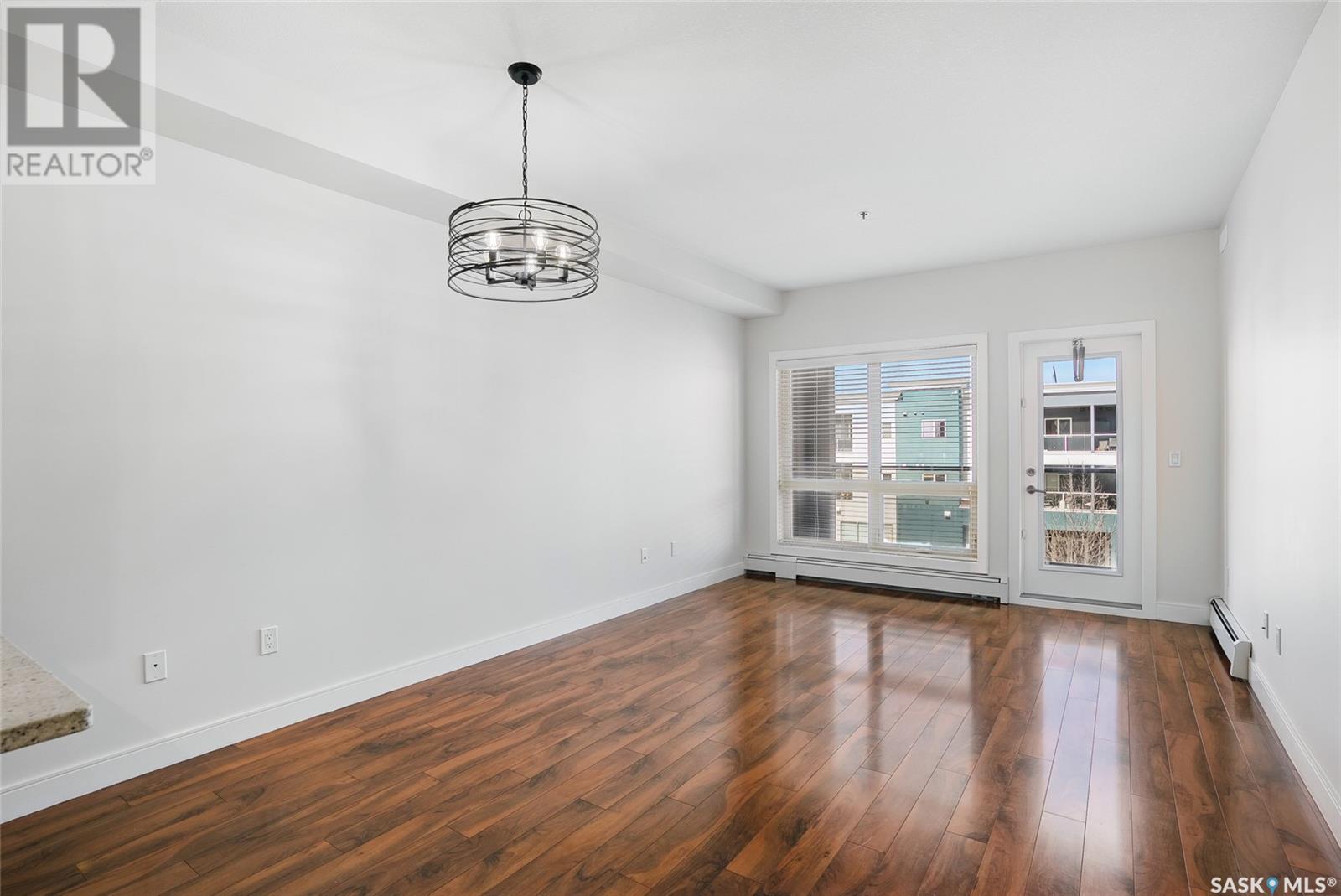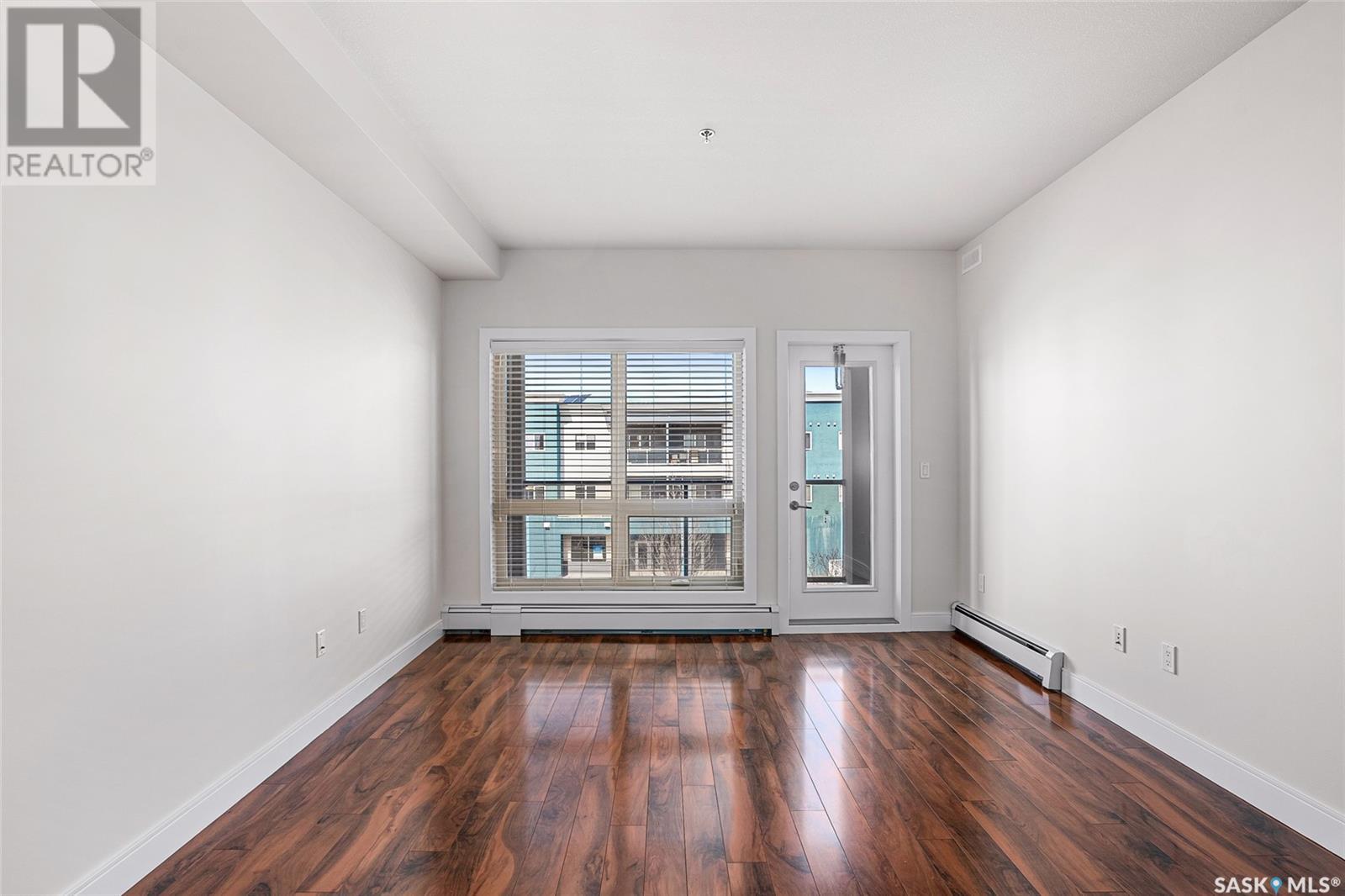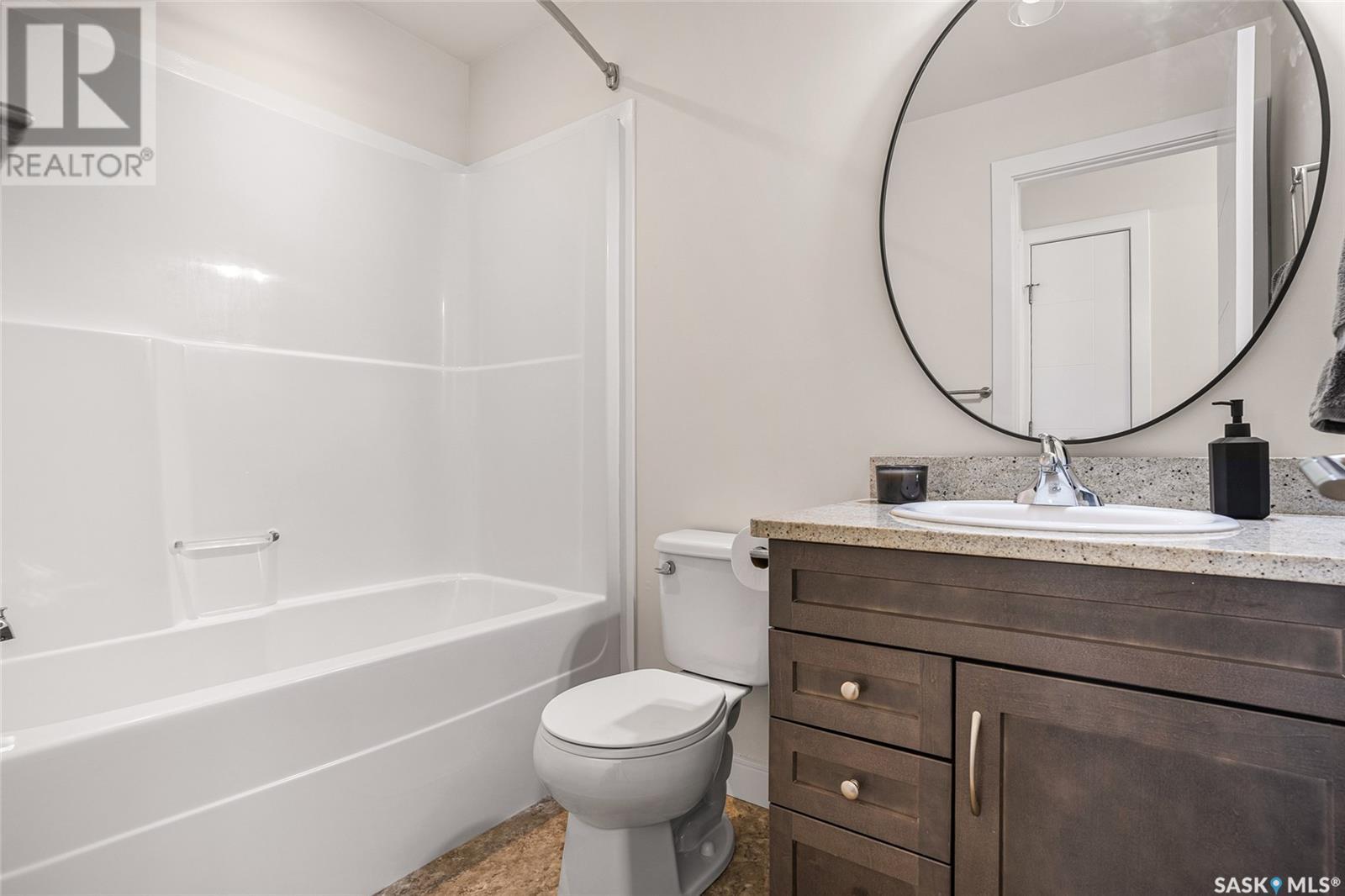Lorri Walters – Saskatoon REALTOR®
- Call or Text: (306) 221-3075
- Email: lorri@royallepage.ca
Description
Details
- Price:
- Type:
- Exterior:
- Garages:
- Bathrooms:
- Basement:
- Year Built:
- Style:
- Roof:
- Bedrooms:
- Frontage:
- Sq. Footage:
216 115 Willowgrove Crescent Saskatoon, Saskatchewan S7H 0M3
$269,900Maintenance,
$454.89 Monthly
Maintenance,
$454.89 MonthlyWelcome to Willowgrove Suites! This well-maintained 2-bedroom, 1-bathroom second-floor condo is move-in ready and offers a comfortable lifestyle in the desirable Willowgrove neighbourhood. Freshly painted throughout, the unit features recently cleaned carpets and updated modern lighting for a bright, inviting feel. The kitchen is well-appointed with granite countertops, a brand new stove, stainless steel fridge, and built-in dishwasher. Enjoy the convenience of in-suite laundry located in its own separate room, complete with washer and dryer (less than 2 years old) plus extra storage space. The primary bedroom includes a walk-in closet, providing ample room for your wardrobe and belongings. Step out onto the spacious balcony with pre-finished aluminum railing, tempered glass, and a natural gas BBQ hookup—perfect for relaxing or entertaining guests. This unit comes with one underground parking stall, which includes a private storage cabinet for your seasonal items, with additional surface stalls available to rent. Residents of Willowgrove Suites enjoy exclusive access to a clubhouse with a lounge area, pool table, and kitchenette, ideal for larger gatherings. The building is ideally situated within walking distance to Willowgrove and Holy Family Catholic schools, parks, and shops, with a bus stop just around the corner for easy commutes. Whether you’re a first-time buyer, downsizer, or investor, this home offers a perfect blend of comfort and convenience in a well-cared-for complex. Don’t miss out on this fantastic opportunity—book your showing today! (id:62517)
Property Details
| MLS® Number | SK008528 |
| Property Type | Single Family |
| Neigbourhood | Willowgrove |
| Community Features | Pets Allowed With Restrictions |
| Features | Elevator, Balcony |
Building
| Bathroom Total | 1 |
| Bedrooms Total | 2 |
| Amenities | Clubhouse |
| Appliances | Washer, Refrigerator, Dishwasher, Dryer, Microwave, Window Coverings, Garage Door Opener Remote(s), Stove |
| Architectural Style | Low Rise |
| Constructed Date | 2013 |
| Cooling Type | Central Air Conditioning |
| Heating Type | Baseboard Heaters, Hot Water |
| Size Interior | 776 Ft2 |
| Type | Apartment |
Parking
| Underground | 1 |
| Other | |
| Parking Space(s) | 1 |
Land
| Acreage | No |
Rooms
| Level | Type | Length | Width | Dimensions |
|---|---|---|---|---|
| Main Level | Living Room | 10' x 12' | ||
| Main Level | Dining Room | 10' x 8'10 | ||
| Main Level | Kitchen | 10' x 8'5 | ||
| Main Level | Laundry Room | 6'1 x 4'10 | ||
| Main Level | Bedroom | 9'8 x 7'4 | ||
| Main Level | Bedroom | 13'1 x 9'5 | ||
| Main Level | 4pc Bathroom | 7'9 x 5'4 |
https://www.realtor.ca/real-estate/28425554/216-115-willowgrove-crescent-saskatoon-willowgrove
Contact Us
Contact us for more information

Rhonda Lavoie
Associate Broker
theurbanfarmhousesaskatoon.com/
#211 - 220 20th St W
Saskatoon, Saskatchewan S7M 0W9
(866) 773-5421





























