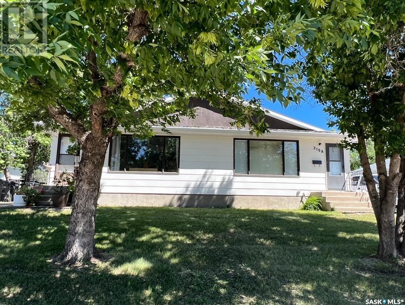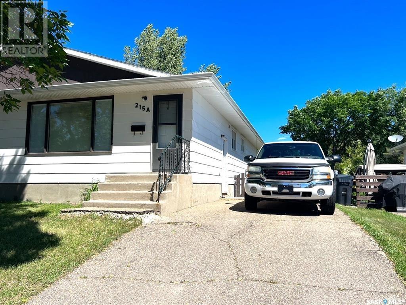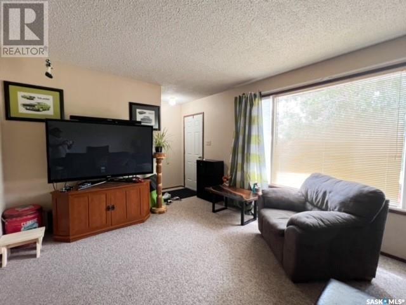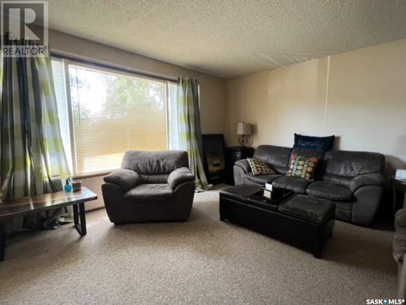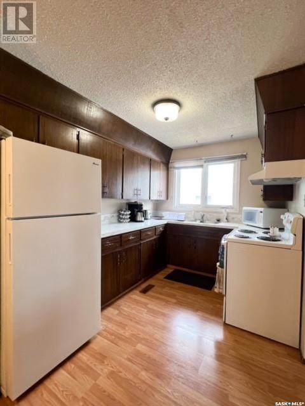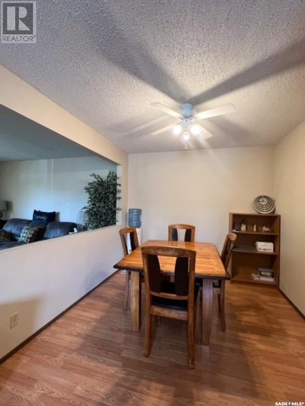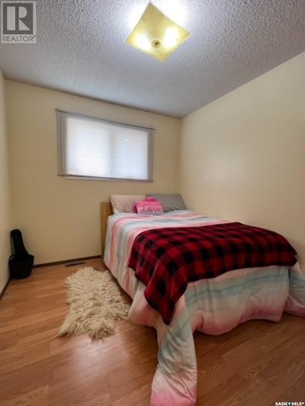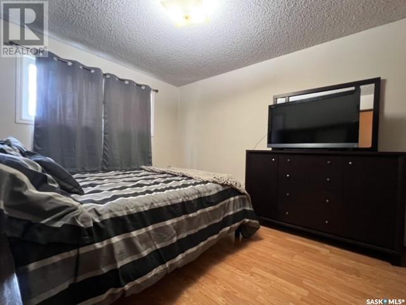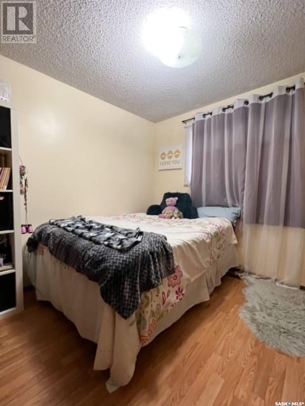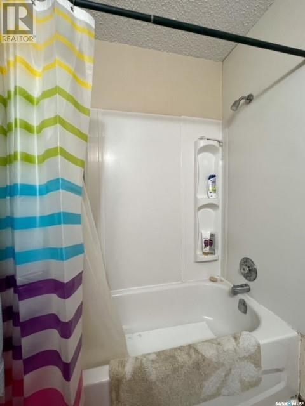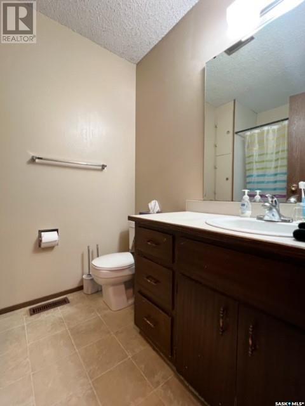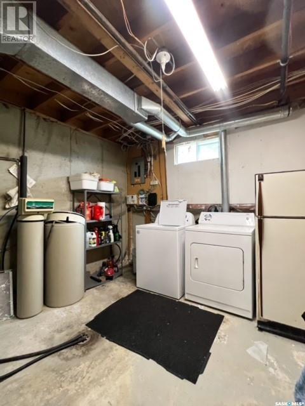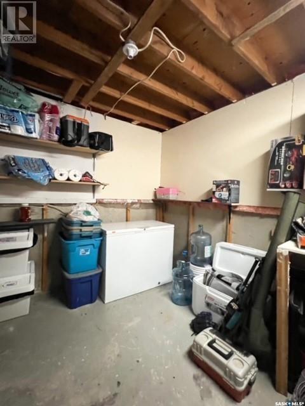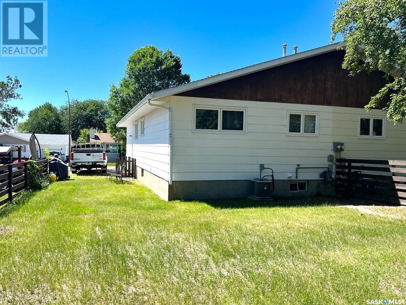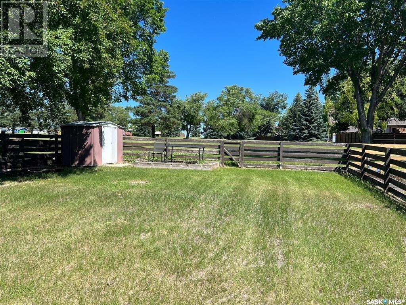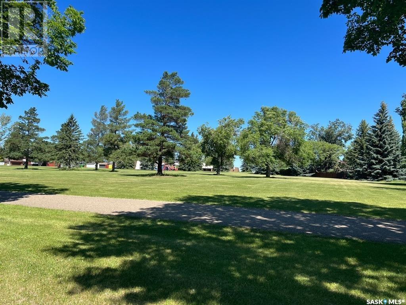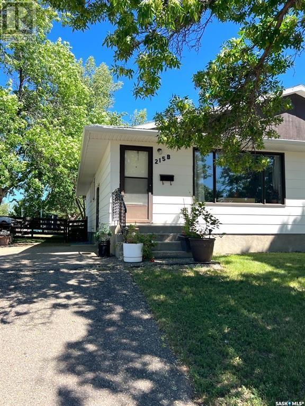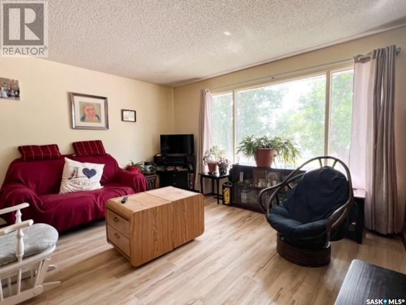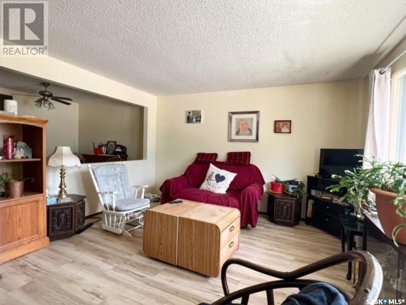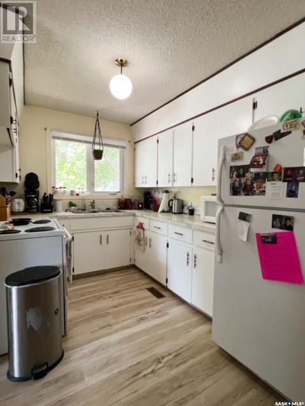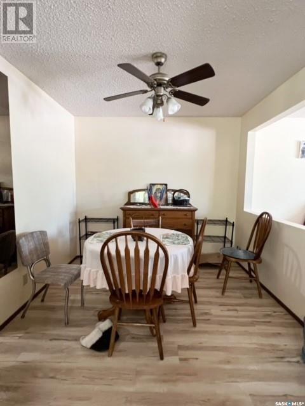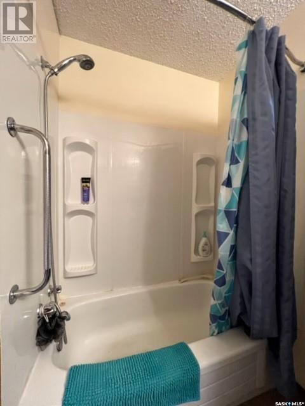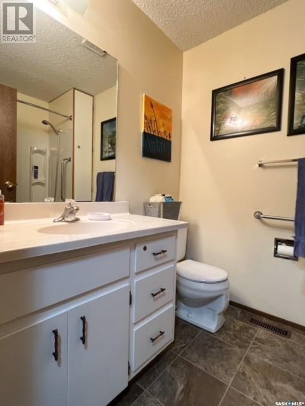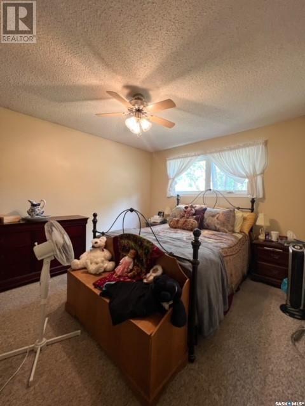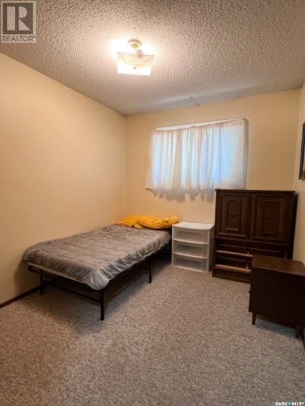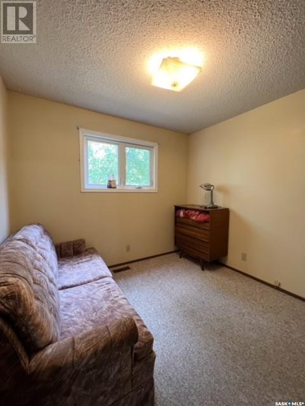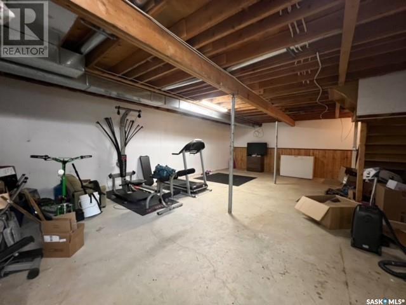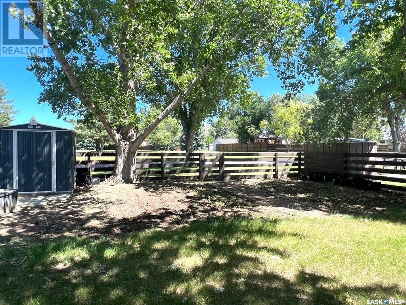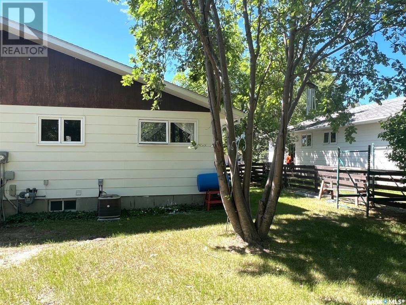Lorri Walters – Saskatoon REALTOR®
- Call or Text: (306) 221-3075
- Email: lorri@royallepage.ca
Description
Details
- Price:
- Type:
- Exterior:
- Garages:
- Bathrooms:
- Basement:
- Year Built:
- Style:
- Roof:
- Bedrooms:
- Frontage:
- Sq. Footage:
215 Pelletier Drive Swift Current, Saskatchewan S9H 4K3
$389,000
Landlord Opportunity! Full duplex (both sides) for sale in Swift Current's desirable Residential Trail sub division with close proximity to shopping and parks. Each side of this duplex features 1008 sq ft on the main floor with 3 bedrooms , 2 bathrooms, in - suite laundry, all appliances included, NEW central air conditioning, PVC windows and updated furnaces. There is additional untapped value with both units featuring large open partially finished basements, just waiting for the final touches to add extra room and potential extra income to your profits. Tenants appreciate the fenced in backyards with direct access to the walking paths and scenic green space right behind the property. Considering the strong rental demand in Swift Current, this duplex could be a great investment opportunity. Both sides are fully rented to great tenants who each pay $1100/month rent + all the utilities. For more information or to book your tour, call today! (id:62517)
Property Details
| MLS® Number | SK013956 |
| Property Type | Single Family |
| Neigbourhood | Trail |
| Features | Rectangular |
Building
| Bathroom Total | 4 |
| Bedrooms Total | 6 |
| Appliances | Washer, Refrigerator, Dryer, Storage Shed, Stove |
| Architectural Style | Bungalow |
| Basement Development | Unfinished |
| Basement Type | Full (unfinished) |
| Constructed Date | 1977 |
| Cooling Type | Central Air Conditioning |
| Heating Fuel | Natural Gas |
| Heating Type | Forced Air |
| Stories Total | 1 |
| Size Interior | 2,016 Ft2 |
| Type | Duplex |
Parking
| Parking Pad | |
| None | |
| Parking Space(s) | 1 |
Land
| Acreage | No |
| Fence Type | Fence |
| Landscape Features | Lawn, Underground Sprinkler, Garden Area |
| Size Frontage | 72 Ft |
| Size Irregular | 8496.00 |
| Size Total | 8496 Sqft |
| Size Total Text | 8496 Sqft |
Rooms
| Level | Type | Length | Width | Dimensions |
|---|---|---|---|---|
| Basement | Other | 19 ft ,9 in | 29 ft ,2 in | 19 ft ,9 in x 29 ft ,2 in |
| Basement | 2pc Bathroom | Measurements not available | ||
| Basement | Laundry Room | 11 ft ,4 in | 19 ft ,9 in | 11 ft ,4 in x 19 ft ,9 in |
| Basement | Other | 19 ft ,9 in | 29 ft ,2 in | 19 ft ,9 in x 29 ft ,2 in |
| Basement | 2pc Bathroom | Measurements not available | ||
| Basement | Laundry Room | 11 ft ,4 in | 19 ft ,9 in | 11 ft ,4 in x 19 ft ,9 in |
| Main Level | Living Room | 16 ft ,3 in | 13 ft ,6 in | 16 ft ,3 in x 13 ft ,6 in |
| Main Level | Storage | 6 ft | 3 ft ,4 in | 6 ft x 3 ft ,4 in |
| Main Level | Kitchen | 20 ft ,4 in | 9 ft ,1 in | 20 ft ,4 in x 9 ft ,1 in |
| Main Level | 3pc Bathroom | Measurements not available | ||
| Main Level | Bedroom | 8 ft ,6 in | 10 ft ,6 in | 8 ft ,6 in x 10 ft ,6 in |
| Main Level | Bedroom | 10 ft ,7 in | 12 ft ,1 in | 10 ft ,7 in x 12 ft ,1 in |
| Main Level | Bedroom | 8 ft ,1 in | 9 ft ,5 in | 8 ft ,1 in x 9 ft ,5 in |
| Main Level | Living Room | 16 ft ,3 in | 13 ft ,6 in | 16 ft ,3 in x 13 ft ,6 in |
| Main Level | Kitchen | 20 ft ,4 in | 9 ft ,1 in | 20 ft ,4 in x 9 ft ,1 in |
| Main Level | Storage | 6 ft | 3 ft ,4 in | 6 ft x 3 ft ,4 in |
| Main Level | 3pc Bathroom | Measurements not available | ||
| Main Level | Bedroom | 8 ft ,6 in | 10 ft ,6 in | 8 ft ,6 in x 10 ft ,6 in |
| Main Level | Bedroom | 10 ft ,7 in | 12 ft ,6 in | 10 ft ,7 in x 12 ft ,6 in |
| Main Level | Bedroom | 8 ft ,10 in | 9 ft ,5 in | 8 ft ,10 in x 9 ft ,5 in |
https://www.realtor.ca/real-estate/28661337/215-pelletier-drive-swift-current-trail
Contact Us
Contact us for more information

Kyle Letnes
Salesperson
www.royallepageformula1.ca/
146 1st Ave Nw
Swift Current, Saskatchewan S9H 0M7
(306) 773-7527
(306) 773-8350
