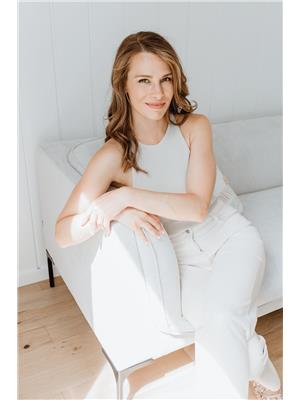Lorri Walters – Saskatoon REALTOR®
- Call or Text: (306) 221-3075
- Email: lorri@royallepage.ca
Description
Details
- Price:
- Type:
- Exterior:
- Garages:
- Bathrooms:
- Basement:
- Year Built:
- Style:
- Roof:
- Bedrooms:
- Frontage:
- Sq. Footage:
215 Eaton Crescent Saskatoon, Saskatchewan S7V 0H4
$529,000
This beautifully designed 2 storey home offers 3 spacious bedrooms and great curb appeal with fibre cement board siding, a charming front veranda, and a double front concrete driveway. The main floor features an open concept layout with a wide entry that has updated vinyl tile. The functional kitchen has ample counter space, stainless steel appliances and a corner pantry. A convenient powder room is also located on the main level. Upstairs, you will find a generously sized primary suite suitable for a king sized bed and a spacious ensuite with a walk in closet. The two additional bedrooms are connected by a well designed, dual access bathroom perfect for families or guests. Additional features include an attached double garage, fenced backyard, grass in the back and front. The basement is open and ready for your personal touch and future development. The laundry is currently in the basement but there is a large closet upstairs if you wished to relocate it or add a second set for added convenience. This well cared for home combines functionality with comfort in one of Rosewood’s most desirable neighbourhoods! (id:62517)
Property Details
| MLS® Number | SK013010 |
| Property Type | Single Family |
| Neigbourhood | Rosewood |
| Features | Irregular Lot Size |
| Structure | Deck |
Building
| Bathroom Total | 3 |
| Bedrooms Total | 3 |
| Appliances | Washer, Refrigerator, Dishwasher, Dryer, Microwave, Window Coverings, Garage Door Opener Remote(s), Stove |
| Architectural Style | 2 Level |
| Basement Development | Unfinished |
| Basement Type | Full (unfinished) |
| Constructed Date | 2015 |
| Cooling Type | Central Air Conditioning, Air Exchanger |
| Heating Fuel | Natural Gas |
| Heating Type | Forced Air |
| Stories Total | 2 |
| Size Interior | 1,485 Ft2 |
| Type | House |
Parking
| Attached Garage | |
| Parking Space(s) | 4 |
Land
| Acreage | No |
| Fence Type | Fence |
| Landscape Features | Lawn |
| Size Frontage | 41 Ft |
| Size Irregular | 41x120 |
| Size Total Text | 41x120 |
Rooms
| Level | Type | Length | Width | Dimensions |
|---|---|---|---|---|
| Second Level | Primary Bedroom | 12 ft ,9 in | 13 ft | 12 ft ,9 in x 13 ft |
| Second Level | 5pc Ensuite Bath | x x x | ||
| Second Level | Bedroom | 9 ft ,10 in | 9 ft ,8 in | 9 ft ,10 in x 9 ft ,8 in |
| Second Level | 4pc Bathroom | x x x | ||
| Second Level | Bedroom | 9 ft ,10 in | 9 ft ,8 in | 9 ft ,10 in x 9 ft ,8 in |
| Main Level | Foyer | 4 ft ,6 in | 8 ft ,9 in | 4 ft ,6 in x 8 ft ,9 in |
| Main Level | 2pc Bathroom | x x x | ||
| Main Level | Kitchen | 11 ft ,6 in | 12 ft | 11 ft ,6 in x 12 ft |
| Main Level | Living Room | 12 ft | 13 ft | 12 ft x 13 ft |
| Main Level | Dining Room | 10 ft | 12 ft | 10 ft x 12 ft |
https://www.realtor.ca/real-estate/28624999/215-eaton-crescent-saskatoon-rosewood
Contact Us
Contact us for more information

Adree Goulding
Salesperson
#250 1820 8th Street East
Saskatoon, Saskatchewan S7H 0T6
(306) 242-6000
(306) 956-3356
































