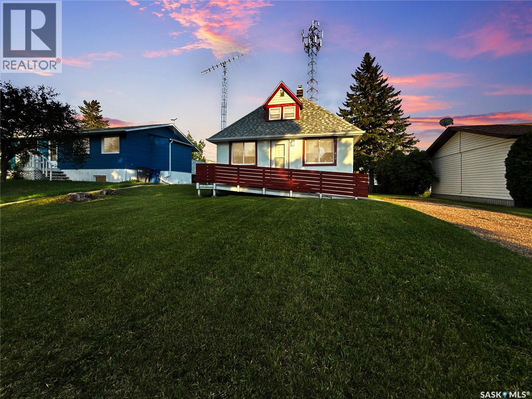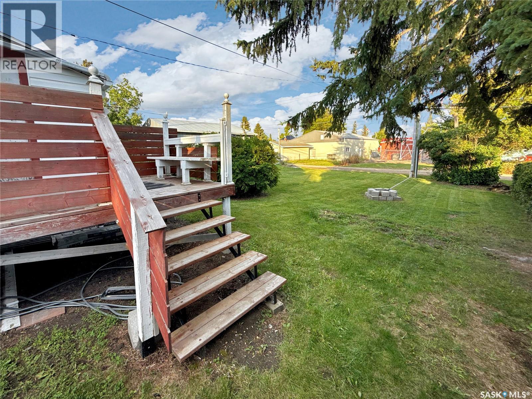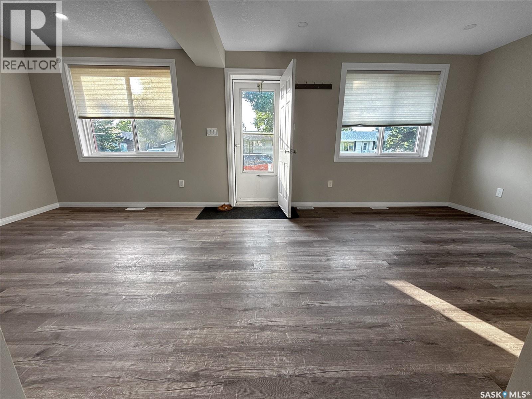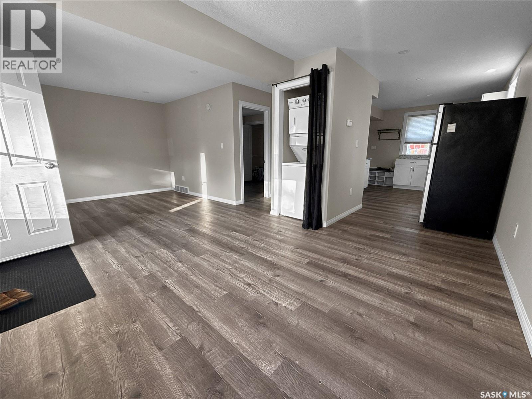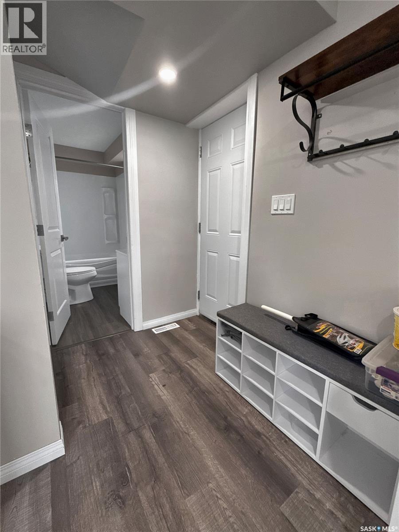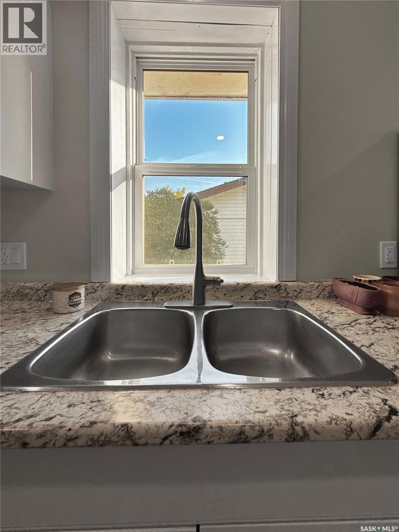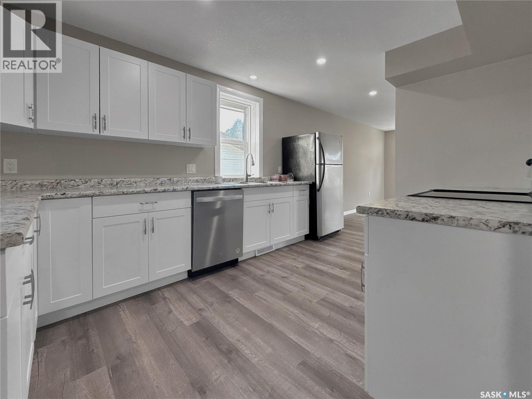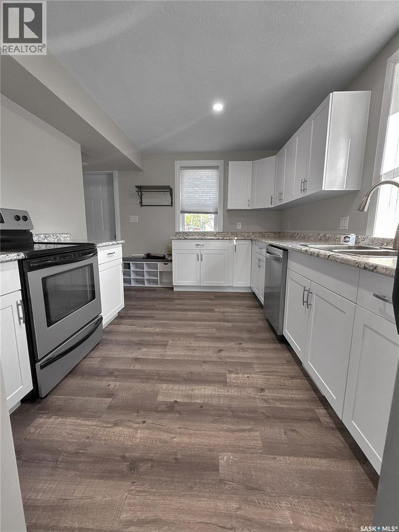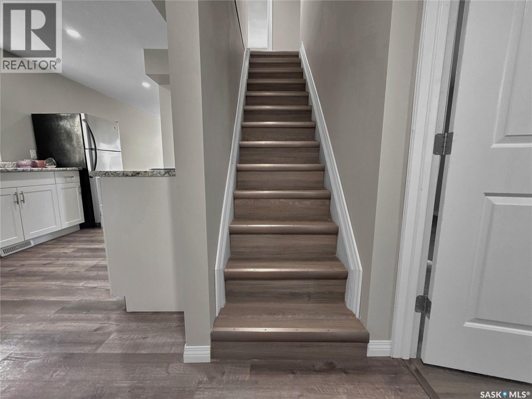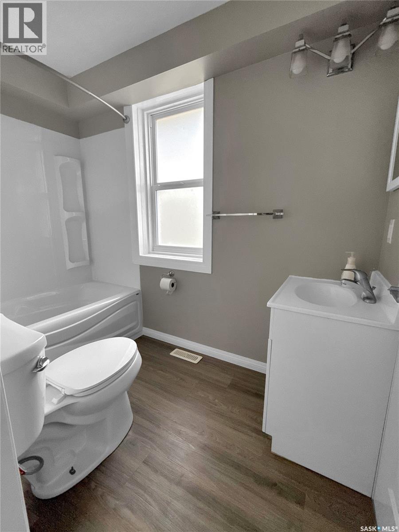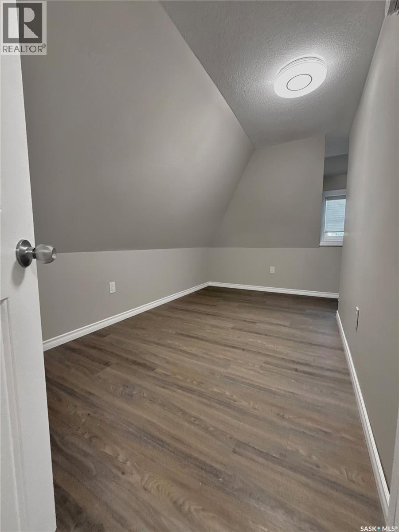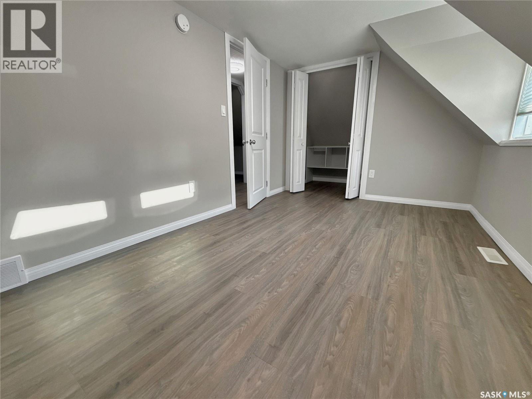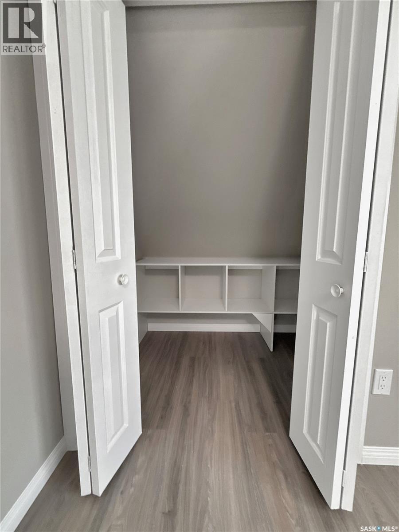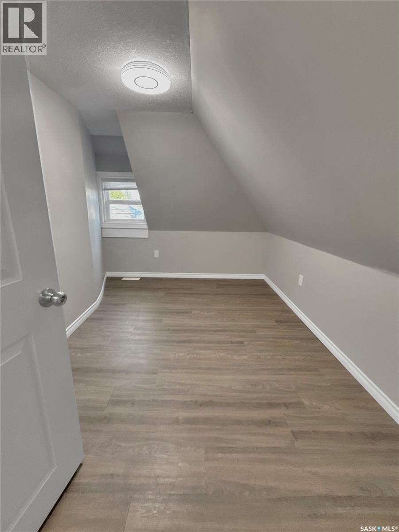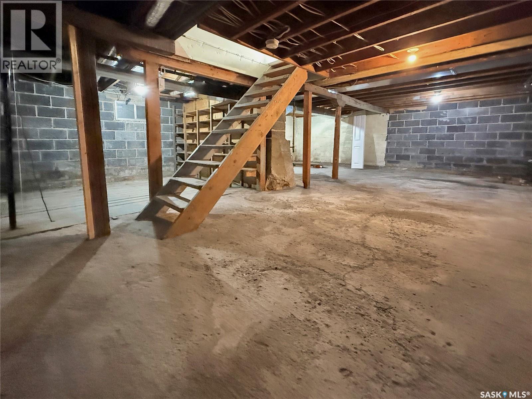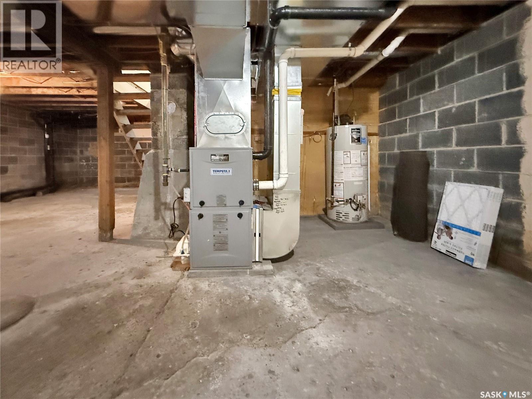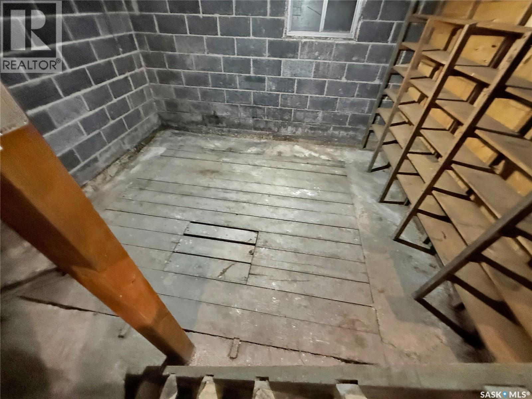Lorri Walters – Saskatoon REALTOR®
- Call or Text: (306) 221-3075
- Email: lorri@royallepage.ca
Description
Details
- Price:
- Type:
- Exterior:
- Garages:
- Bathrooms:
- Basement:
- Year Built:
- Style:
- Roof:
- Bedrooms:
- Frontage:
- Sq. Footage:
215 Carlton Street Rocanville, Saskatchewan S0A 3L0
$175,000
She's a bite size beauty on Carlton with so much bang for your buck? Top to bottom Renos from floors, mechanical, doors, windows, roof and appliances- the only thing left to do is customize the exterior to your exquisite taste buds. Wheelchair accessible and a fantastic location to age in place with main floor master bedroom & mainfloor laundry. An open concept kitchen and dining area on the mainfloor all in on trend colours have this love shack move in ready. Excellent cupboard space, ss appliances (along with thee coveted dish washer) all park in a cozy corner of the house with lots of natural light. A dual access full 4 pc renovated bath adds further power to the punch 215 Carlton lands. Upstairs have 3 excellent sized bedrooms, freshly painted, updated windows & flooring to complete this package deal. Motivated sellers-looking for a fast sale before the snow flies! Shoot your shot & settle down at 215 Carlton Rocanville Sk where potash, wheat & recreation meet! (id:62517)
Property Details
| MLS® Number | SK015766 |
| Property Type | Single Family |
| Features | Treed, Rectangular |
| Structure | Deck |
Building
| Bathroom Total | 1 |
| Bedrooms Total | 4 |
| Appliances | Washer, Refrigerator, Dishwasher, Dryer, Window Coverings, Stove |
| Constructed Date | 1946 |
| Heating Fuel | Electric, Natural Gas |
| Stories Total | 2 |
| Size Interior | 720 Ft2 |
| Type | House |
Parking
| Parking Space(s) | 2 |
Land
| Acreage | No |
| Landscape Features | Lawn |
| Size Frontage | 50 Ft |
| Size Irregular | 6000.00 |
| Size Total | 6000 Sqft |
| Size Total Text | 6000 Sqft |
Rooms
| Level | Type | Length | Width | Dimensions |
|---|---|---|---|---|
| Second Level | Bedroom | 9 ft | 10 ft ,7 in | 9 ft x 10 ft ,7 in |
| Second Level | Bedroom | 9 ft | 12 ft | 9 ft x 12 ft |
| Second Level | Bedroom | 9 ft | 10 ft ,7 in | 9 ft x 10 ft ,7 in |
| Second Level | Den | 7 ft ,3 in | 11 ft ,7 in | 7 ft ,3 in x 11 ft ,7 in |
| Main Level | Living Room | 10 ft ,11 in | 13 ft | 10 ft ,11 in x 13 ft |
| Main Level | Dining Room | 9 ft ,2 in | 14 ft | 9 ft ,2 in x 14 ft |
| Main Level | Kitchen | 13 ft ,6 in | 9 ft ,9 in | 13 ft ,6 in x 9 ft ,9 in |
| Main Level | 4pc Bathroom | 5 ft ,10 in | 8 ft ,8 in | 5 ft ,10 in x 8 ft ,8 in |
| Main Level | Bedroom | 9 ft ,2 in | 9 ft ,5 in | 9 ft ,2 in x 9 ft ,5 in |
https://www.realtor.ca/real-estate/28743581/215-carlton-street-rocanville
Contact Us
Contact us for more information
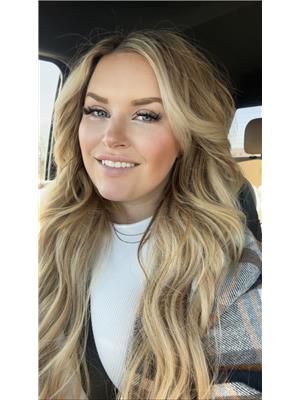
Amy (Amy K) Hudacek
Salesperson
www.youtube.com/embed/KzMQQXZL8JY
www.facebook.com/amyk.inrealestate/
www.instagram.com/amyk.inrealestate/?hl=en
#706-2010 11th Ave
Regina, Saskatchewan S4P 0J3
(866) 773-5421

