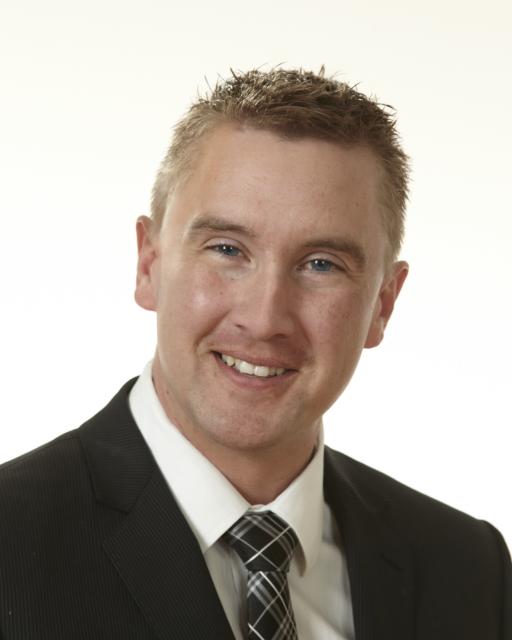Lorri Walters – Saskatoon REALTOR®
- Call or Text: (306) 221-3075
- Email: lorri@royallepage.ca
Description
Details
- Price:
- Type:
- Exterior:
- Garages:
- Bathrooms:
- Basement:
- Year Built:
- Style:
- Roof:
- Bedrooms:
- Frontage:
- Sq. Footage:
215 7th Street S Wakaw, Saskatchewan S0K 4P0
$439,900
What an amazing well kept bungalow on a corner lot in the town of Wakaw! This 1472 square foot house is completely finished and ready for your family to move in. A nice kitchen and dining room facing south with patio doors to the covered deck. A living room with brand new carpet and a fresh new feature wall with a gas fireplace. The master bedroom has 3 closets and a 3 piece en-suite. The main bathroom has a beautiful jacuzzi tub. The main floor has laundry with a sink but is plumbed in that could be turned into a bathroom off the side entrance foyer. The list of upgrades over the last 2 years are: 90,000 BTU furnace with DC drive fan, 3 ton central A/C, water heater, Napoleon fireplace with slate wall, shingles, eavestroughs, stain on the house and garage, 2 garage doors, 3/4 inch engineered flooring, and carpet in the living room. There are so many more details about this property, give your agent a call to view this great home! (id:62517)
Property Details
| MLS® Number | SK004027 |
| Property Type | Single Family |
| Features | Treed, Corner Site, Rectangular |
| Structure | Deck |
Building
| Bathroom Total | 3 |
| Bedrooms Total | 3 |
| Appliances | Washer, Refrigerator, Dishwasher, Dryer, Microwave, Window Coverings, Garage Door Opener Remote(s), Storage Shed, Stove |
| Architectural Style | Bungalow |
| Basement Development | Finished |
| Basement Type | Full (finished) |
| Constructed Date | 1979 |
| Cooling Type | Central Air Conditioning |
| Fireplace Fuel | Gas |
| Fireplace Present | Yes |
| Fireplace Type | Conventional |
| Heating Fuel | Electric, Natural Gas |
| Heating Type | Forced Air |
| Stories Total | 1 |
| Size Interior | 1,472 Ft2 |
| Type | House |
Parking
| Detached Garage | |
| Heated Garage | |
| Parking Space(s) | 6 |
Land
| Acreage | No |
| Fence Type | Fence |
| Landscape Features | Lawn |
| Size Frontage | 70 Ft |
| Size Irregular | 0.19 |
| Size Total | 0.19 Ac |
| Size Total Text | 0.19 Ac |
Rooms
| Level | Type | Length | Width | Dimensions |
|---|---|---|---|---|
| Basement | Other | 14 ft | 20 ft | 14 ft x 20 ft |
| Basement | Family Room | 12 ft | 16 ft | 12 ft x 16 ft |
| Basement | 3pc Bathroom | x x x | ||
| Basement | Storage | 8 ft | 11 ft | 8 ft x 11 ft |
| Main Level | Living Room | 20 ft | 20 ft x Measurements not available | |
| Main Level | Kitchen | 9 ft | 11 ft | 9 ft x 11 ft |
| Main Level | Dining Room | 8 ft | 8 ft x Measurements not available | |
| Main Level | Primary Bedroom | 12 ft | 12 ft x Measurements not available | |
| Main Level | 3pc Ensuite Bath | x x x | ||
| Main Level | Bedroom | 12 ft | 12 ft x Measurements not available | |
| Main Level | Bedroom | 9'6 x 8'6 | ||
| Main Level | 4pc Bathroom | x x x | ||
| Main Level | Other | x x x |
https://www.realtor.ca/real-estate/28230579/215-7th-street-s-wakaw
Contact Us
Contact us for more information

Richard Orenchuk
Salesperson
#211 - 220 20th St W
Saskatoon, Saskatchewan S7M 0W9
(866) 773-5421















































