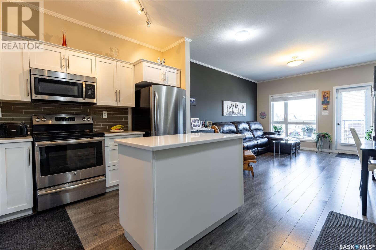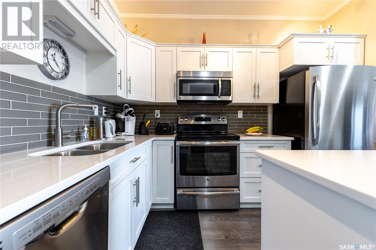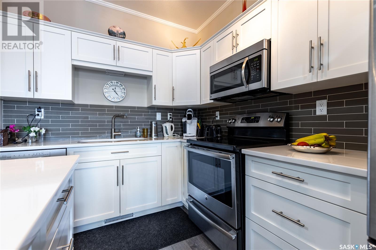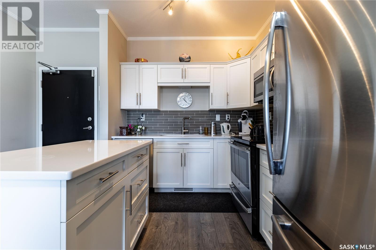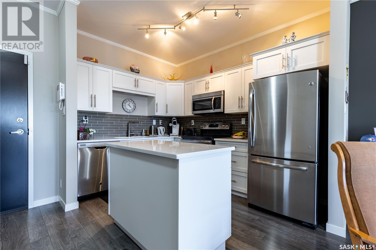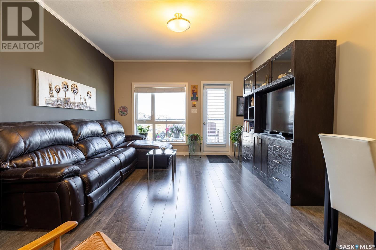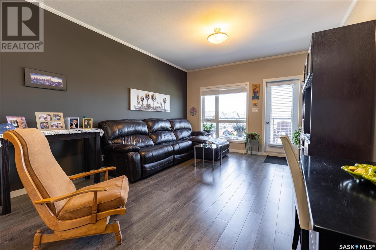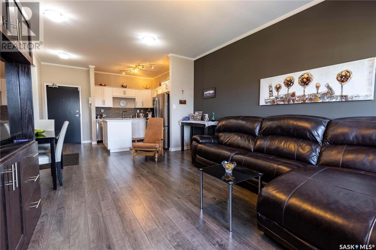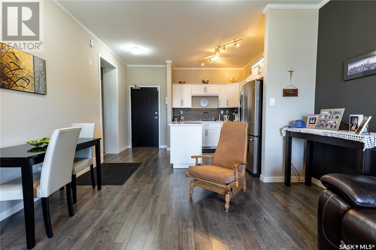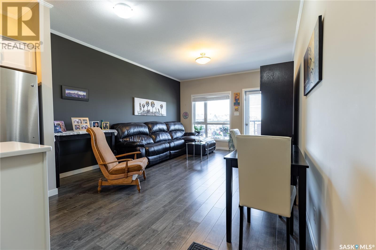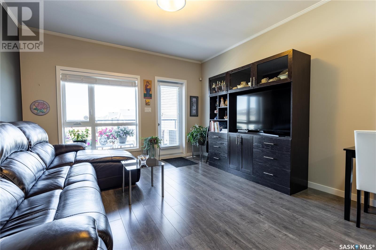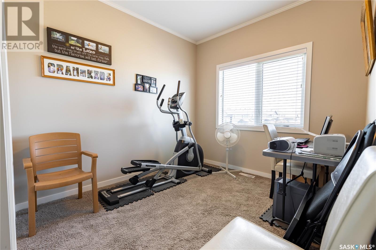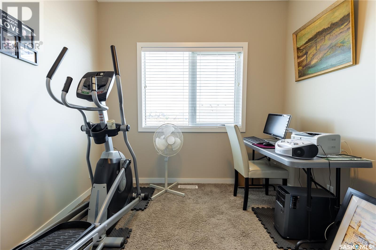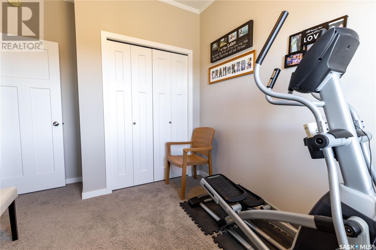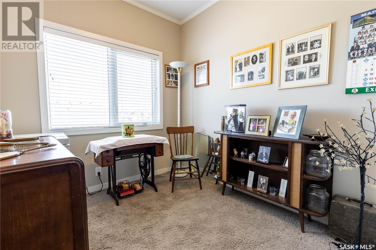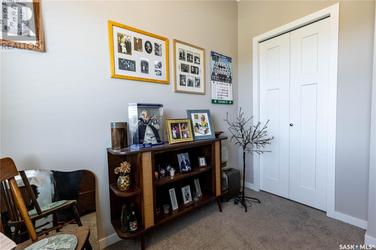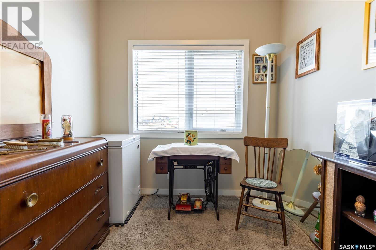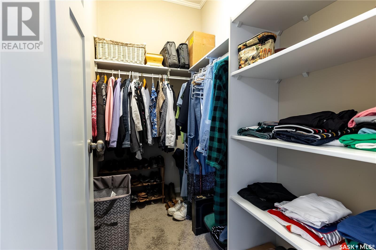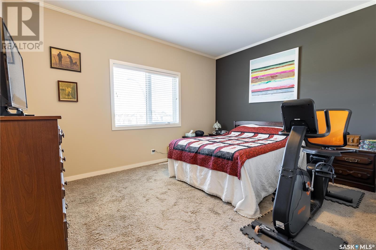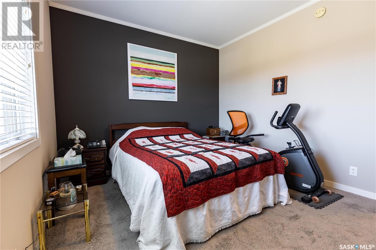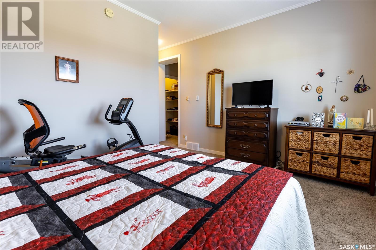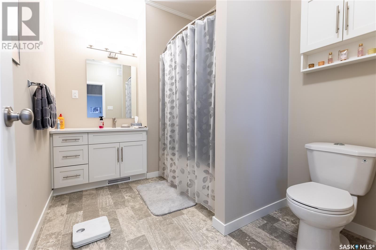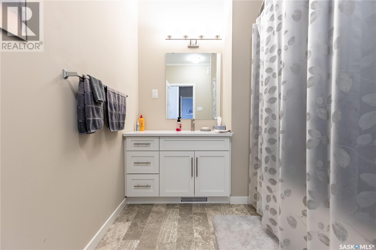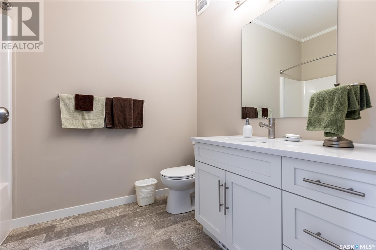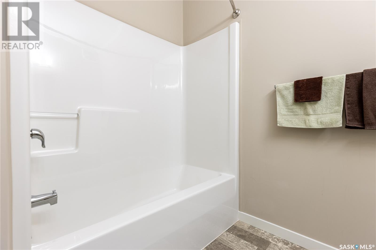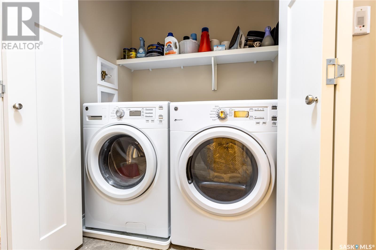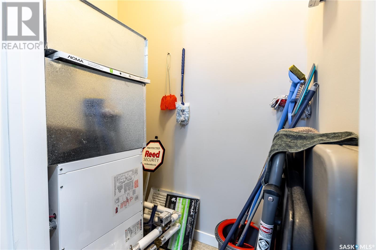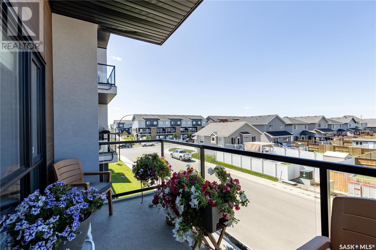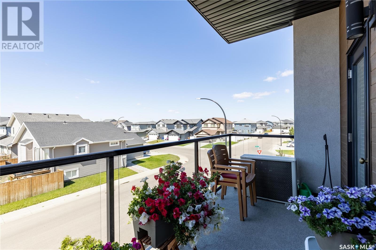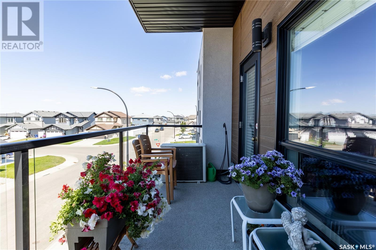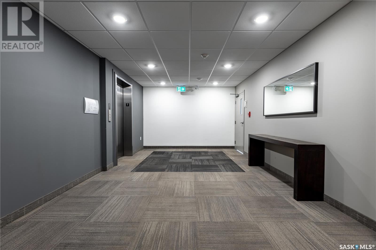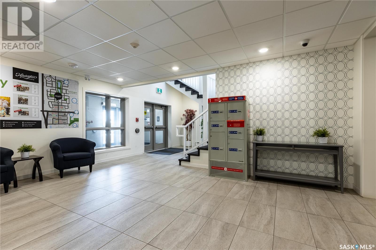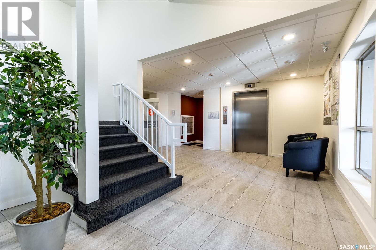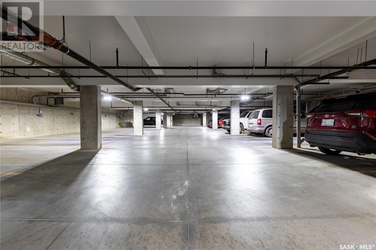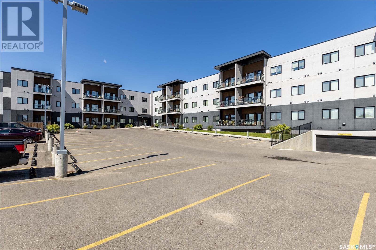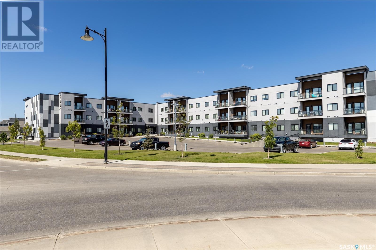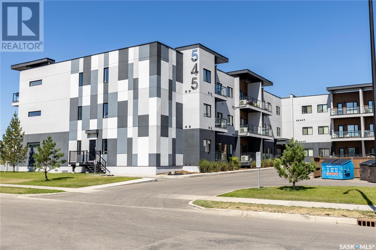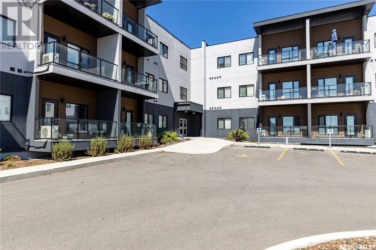Lorri Walters – Saskatoon REALTOR®
- Call or Text: (306) 221-3075
- Email: lorri@royallepage.ca
Description
Details
- Price:
- Type:
- Exterior:
- Garages:
- Bathrooms:
- Basement:
- Year Built:
- Style:
- Roof:
- Bedrooms:
- Frontage:
- Sq. Footage:
215 545 Hassard Close Saskatoon, Saskatchewan S7L 6V3
$309,900Maintenance,
$714.27 Monthly
Maintenance,
$714.27 MonthlyOnly three units in the building with 3 bedrooms & 2 full bathrooms and you can have one of them now! Sound barrier walls between each unit and floor. One heated underground parking spot, one surface parking spot and a storage unit included. Quartz counter tops, stainless steel appliances, tiled backsplash, durable laminate flooring throughout, triple pane windows and nine foot ceilings. Primary bedroom with large walk in closet and ensuite bathroom. The building has two amenities rooms with one being a theatre room with couches and large TV. Walk to the grocery store, pharmacy, restaurants, transit stops and local parks. (id:62517)
Property Details
| MLS® Number | SK009623 |
| Property Type | Single Family |
| Neigbourhood | Kensington |
| Community Features | Pets Allowed With Restrictions |
| Features | Elevator, Wheelchair Access, Balcony |
Building
| Bathroom Total | 2 |
| Bedrooms Total | 3 |
| Amenities | Recreation Centre |
| Appliances | Washer, Refrigerator, Intercom, Dishwasher, Dryer, Microwave, Window Coverings, Garage Door Opener Remote(s), Stove |
| Architectural Style | Low Rise |
| Constructed Date | 2016 |
| Cooling Type | Central Air Conditioning, Air Exchanger |
| Heating Fuel | Natural Gas |
| Heating Type | Forced Air, Hot Water |
| Size Interior | 1,108 Ft2 |
| Type | Apartment |
Parking
| Other | |
| Parking Space(s) | 2 |
Land
| Acreage | No |
Rooms
| Level | Type | Length | Width | Dimensions |
|---|---|---|---|---|
| Main Level | Kitchen | 12 ft ,11 in | 10 ft ,9 in | 12 ft ,11 in x 10 ft ,9 in |
| Main Level | Living Room | 16 ft ,10 in | 12 ft ,11 in | 16 ft ,10 in x 12 ft ,11 in |
| Main Level | Dining Room | 12 ft ,11 in | 9 ft | 12 ft ,11 in x 9 ft |
| Main Level | Laundry Room | Measurements not available | ||
| Main Level | Bedroom | 9 ft ,6 in | 8 ft | 9 ft ,6 in x 8 ft |
| Main Level | Bedroom | 13 ft ,10 in | 11 ft | 13 ft ,10 in x 11 ft |
| Main Level | 4pc Ensuite Bath | Measurements not available | ||
| Main Level | Bedroom | 10 ft | 9 ft ,5 in | 10 ft x 9 ft ,5 in |
| Main Level | 4pc Bathroom | Measurements not available |
https://www.realtor.ca/real-estate/28476488/215-545-hassard-close-saskatoon-kensington
Contact Us
Contact us for more information

Randy Singler
Salesperson
200-301 1st Avenue North
Saskatoon, Saskatchewan S7K 1X5
(306) 652-2882
