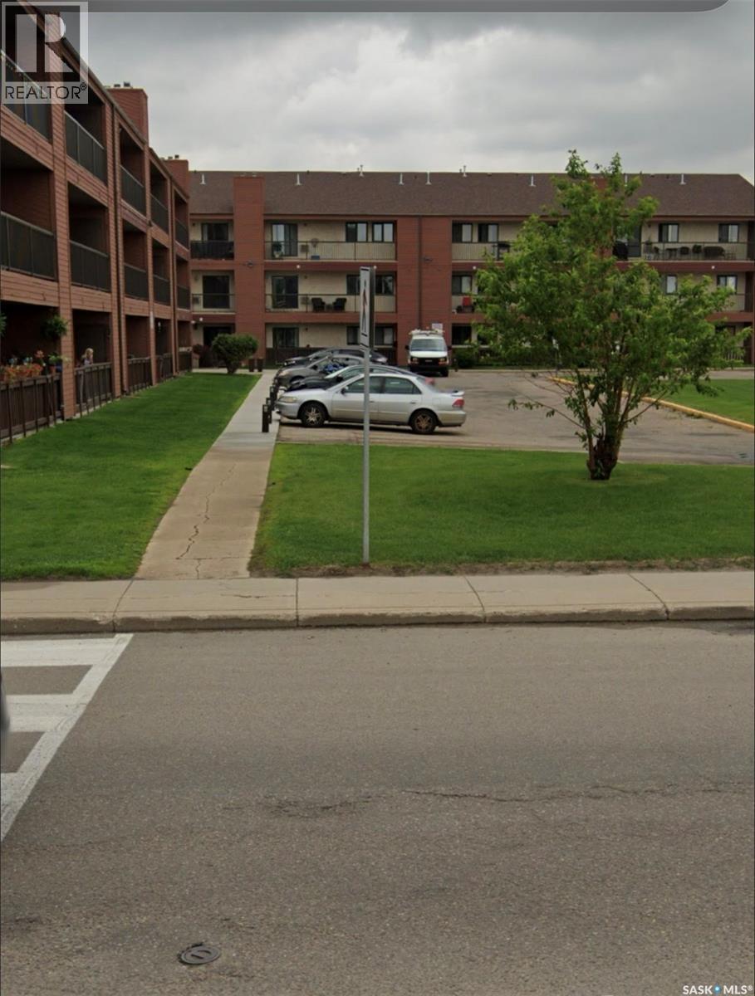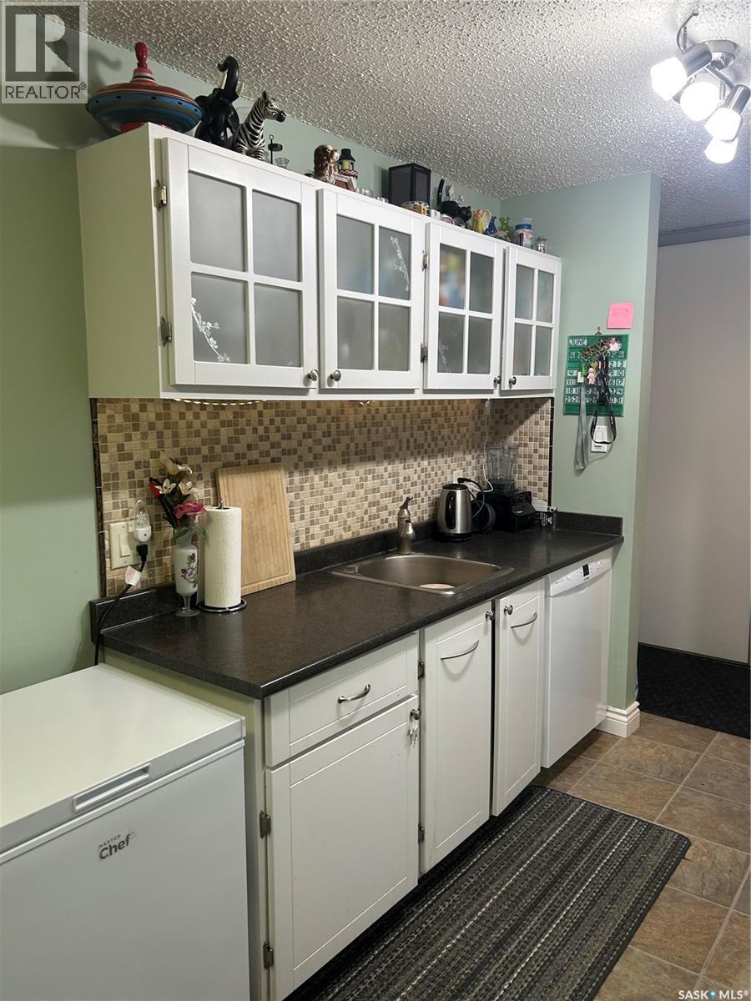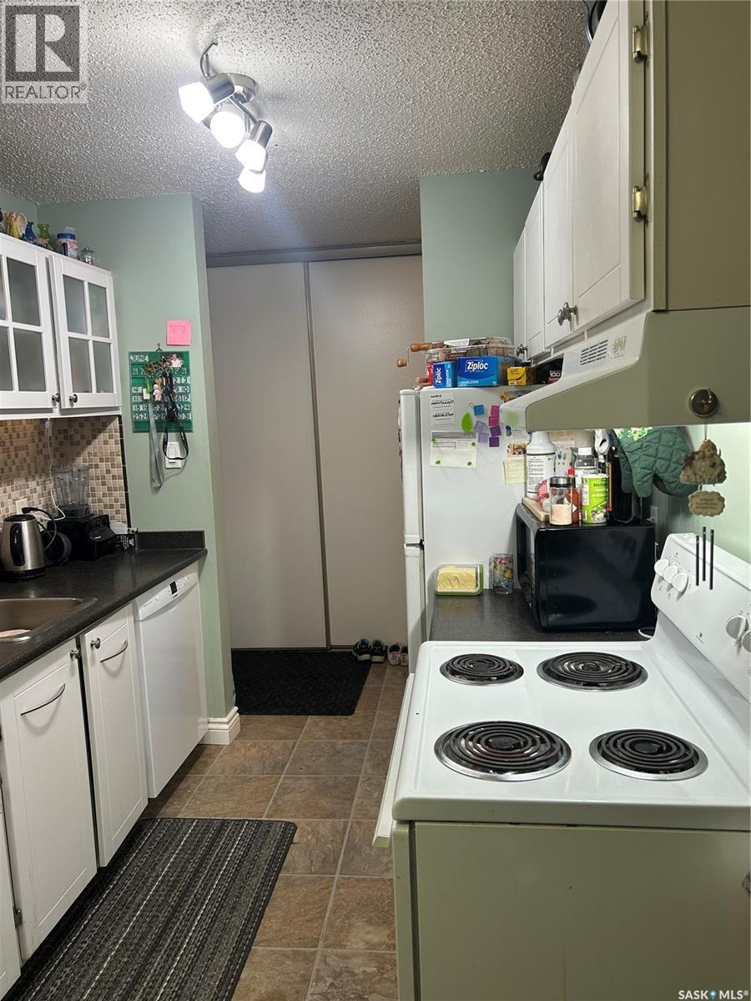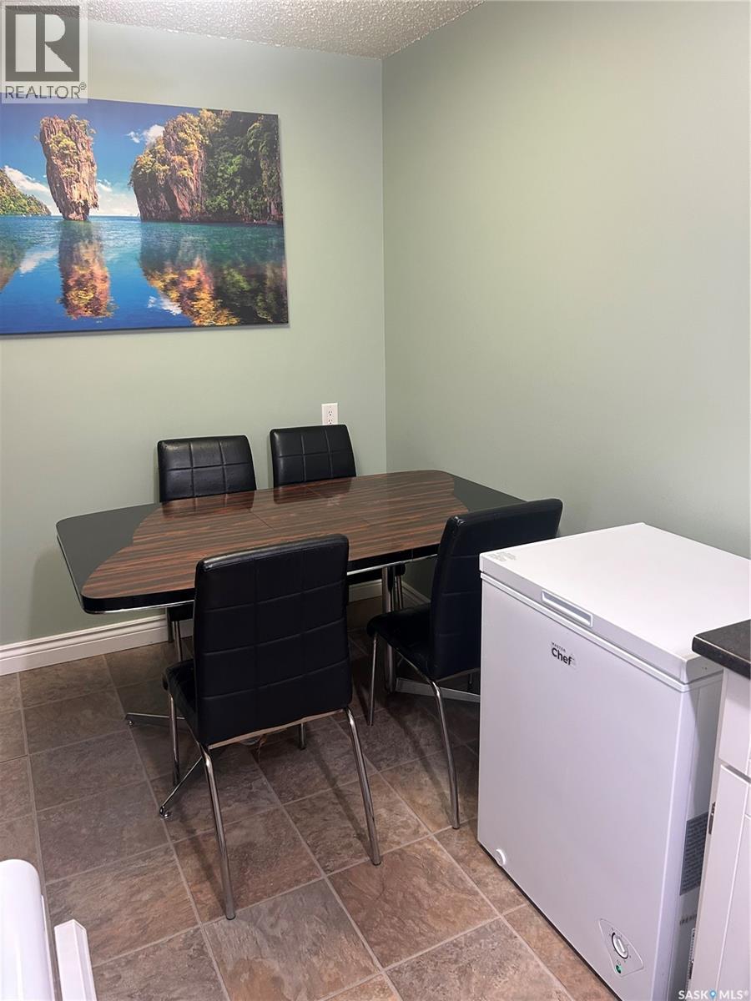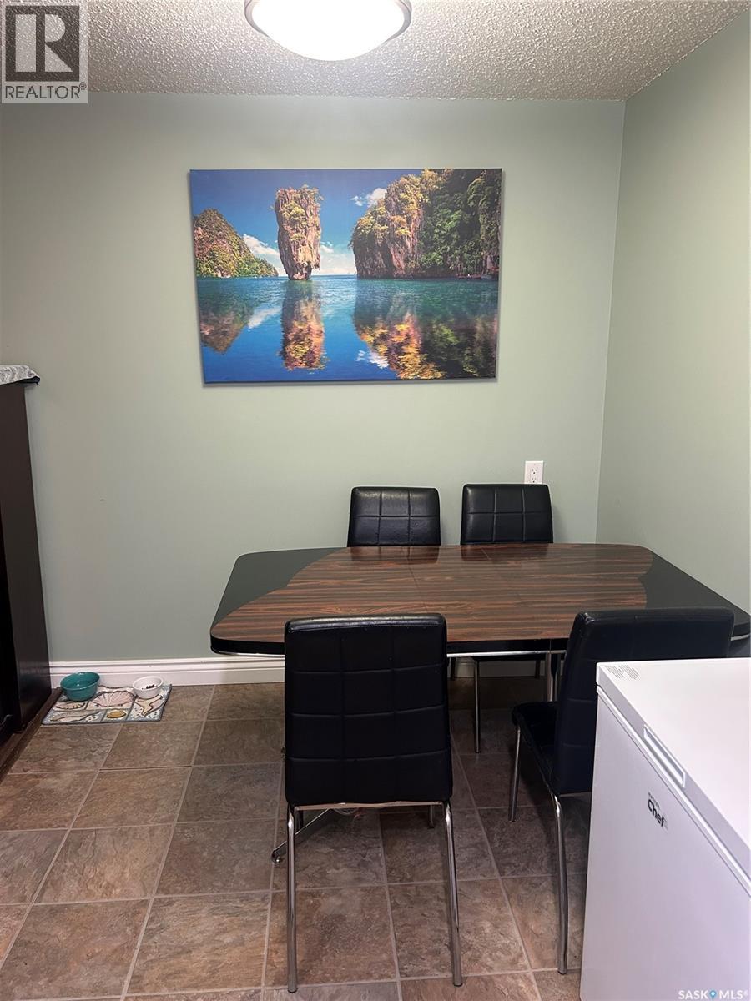Lorri Walters – Saskatoon REALTOR®
- Call or Text: (306) 221-3075
- Email: lorri@royallepage.ca
Description
Details
- Price:
- Type:
- Exterior:
- Garages:
- Bathrooms:
- Basement:
- Year Built:
- Style:
- Roof:
- Bedrooms:
- Frontage:
- Sq. Footage:
215 111 Wedge Road Saskatoon, Saskatchewan S7L 6S8
$136,000Maintenance,
$413.94 Monthly
Maintenance,
$413.94 MonthlyWelcome to unit #215 111 Wedge Road in the friendly Dundonald Neighborhood. Spacious 828 square foot condo is perfect for a working professional, student, young family or retiree! Featuring; 2 bedrooms, 1 bathroom, dining room, living room, plenty of kitchen cabinetry, built in dishwasher, air conditioning, in suite laundry & a large balcony. Parking space is close, you can additionally rent another one if need be. Quick commute to Circle drive, Hampton Village and all amenities. Call this condo home today. (id:62517)
Property Details
| MLS® Number | SK016750 |
| Property Type | Single Family |
| Neigbourhood | Dundonald |
| Community Features | Pets Allowed With Restrictions |
| Features | Balcony |
Building
| Bathroom Total | 1 |
| Bedrooms Total | 2 |
| Appliances | Washer, Refrigerator, Dryer, Hood Fan, Stove |
| Architectural Style | Low Rise |
| Constructed Date | 1982 |
| Cooling Type | Wall Unit |
| Fireplace Present | Yes |
| Heating Fuel | Natural Gas |
| Heating Type | Hot Water |
| Size Interior | 828 Ft2 |
| Type | Apartment |
Parking
| Other | |
| None | |
| Parking Space(s) | 1 |
Land
| Acreage | No |
Rooms
| Level | Type | Length | Width | Dimensions |
|---|---|---|---|---|
| Main Level | Kitchen | 7 ft | 7 ft ,10 in | 7 ft x 7 ft ,10 in |
| Main Level | Dining Room | 7 ft ,4 in | 8 ft | 7 ft ,4 in x 8 ft |
| Main Level | Living Room | 11 ft ,5 in | 15 ft ,9 in | 11 ft ,5 in x 15 ft ,9 in |
| Main Level | Bedroom | 9 ft ,7 in | 11 ft ,8 in | 9 ft ,7 in x 11 ft ,8 in |
| Main Level | Bedroom | 10 ft ,7 in | 12 ft ,3 in | 10 ft ,7 in x 12 ft ,3 in |
| Main Level | 4pc Bathroom | Measurements not available | ||
| Main Level | Laundry Room | 5 ft ,3 in | 5 ft ,10 in | 5 ft ,3 in x 5 ft ,10 in |
https://www.realtor.ca/real-estate/28784025/215-111-wedge-road-saskatoon-dundonald
Contact Us
Contact us for more information
Ashley Djkowich
Associate Broker
201-2750 Faithfull Ave
Saskatoon, Saskatchewan S7K 6M6
(306) 653-4100
(306) 653-4105
