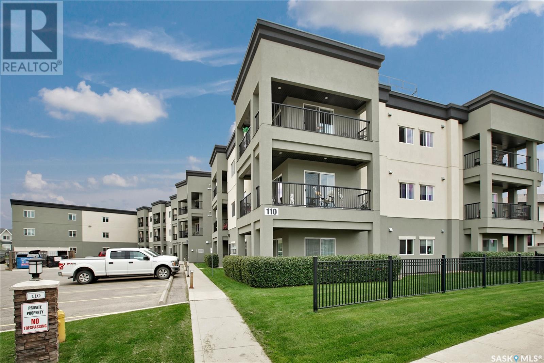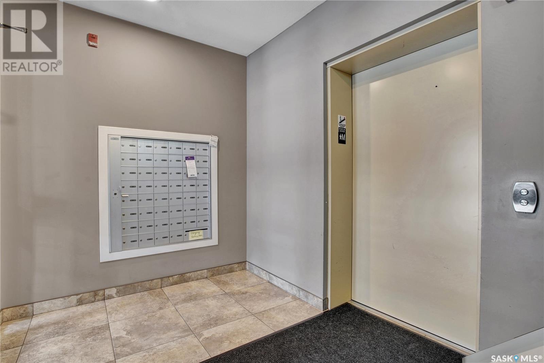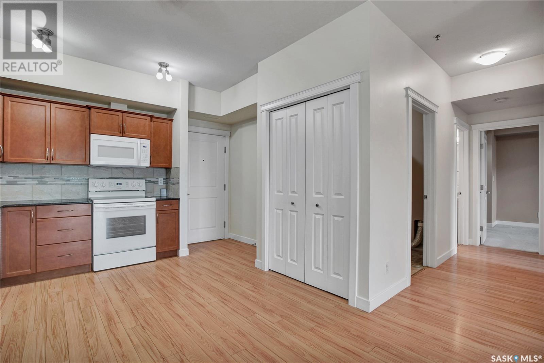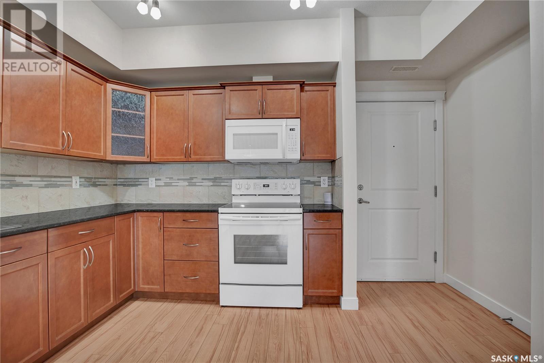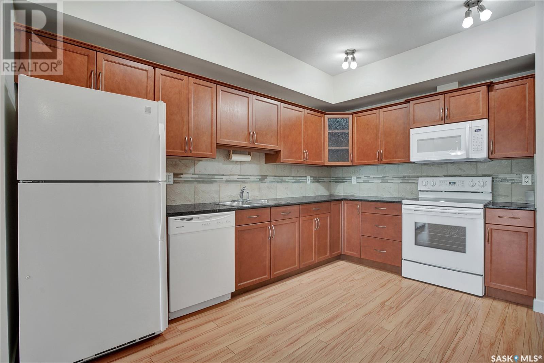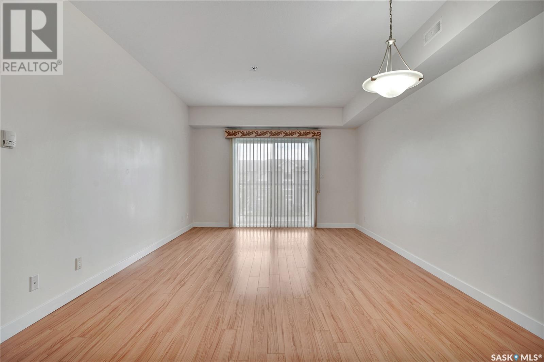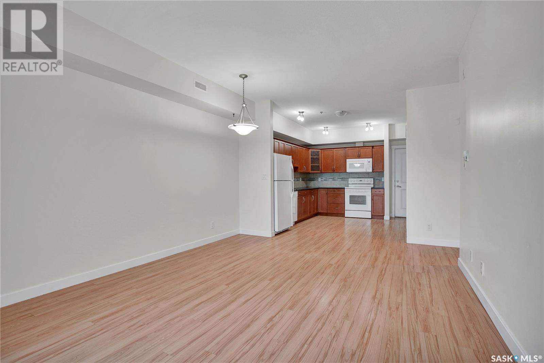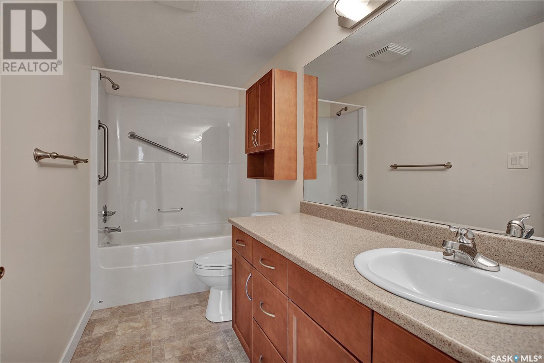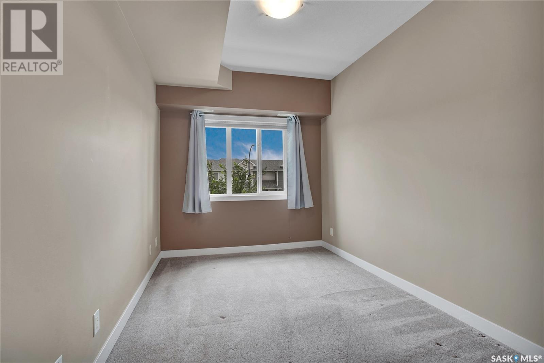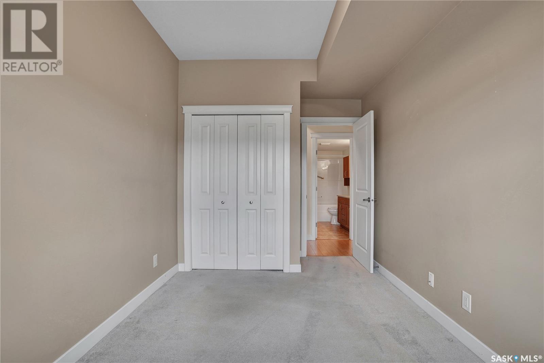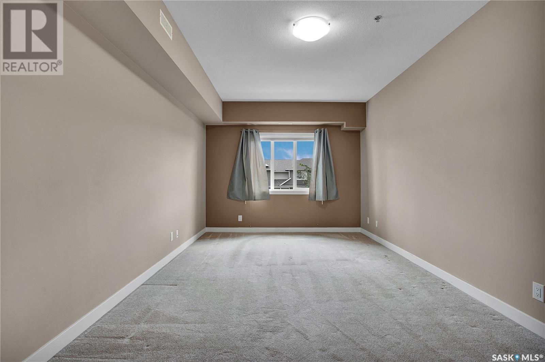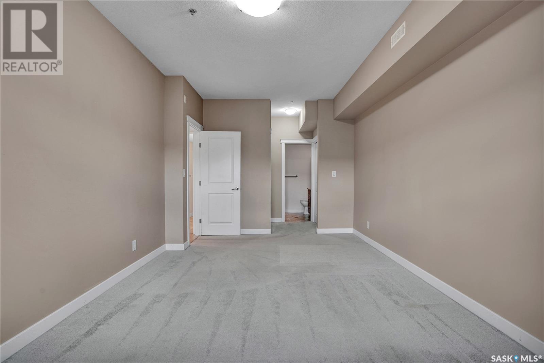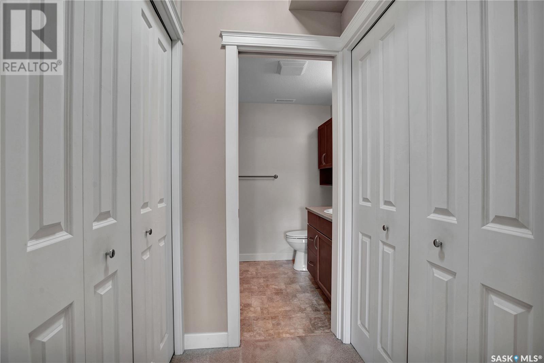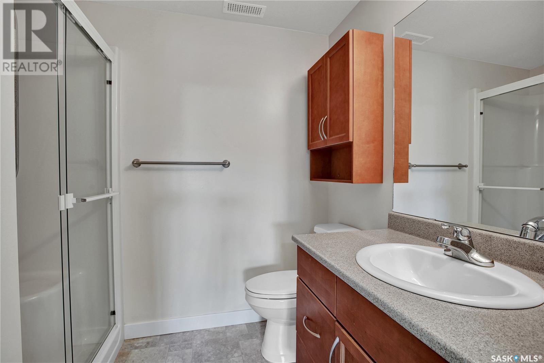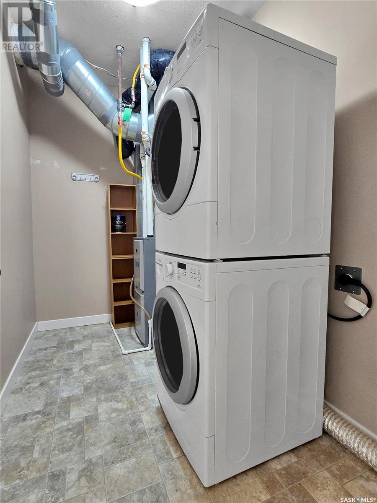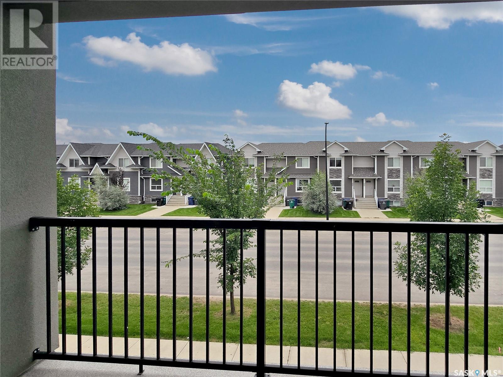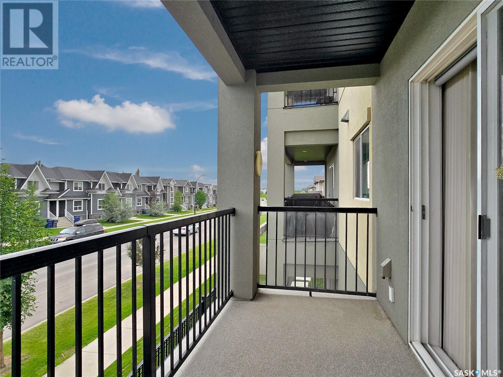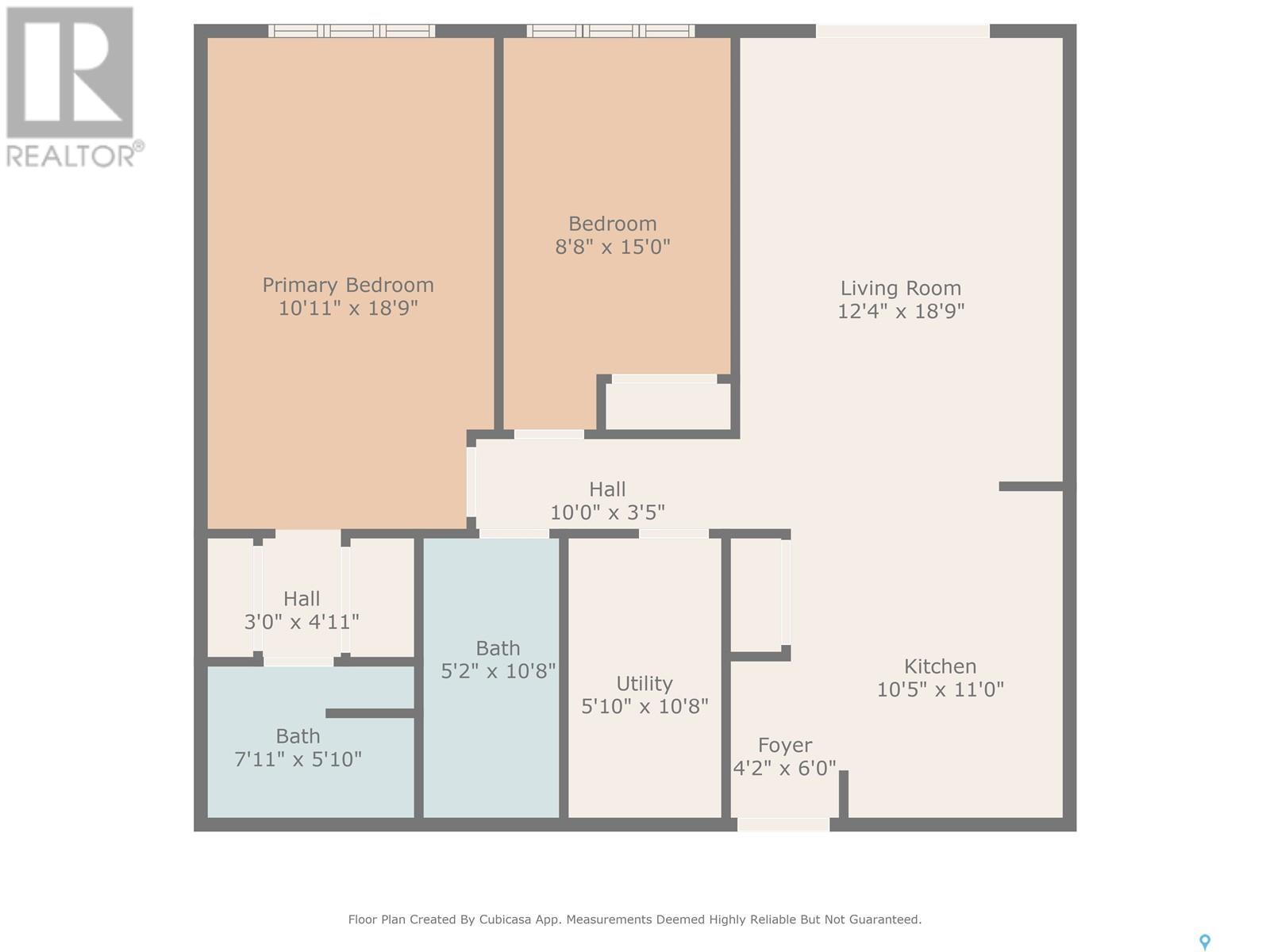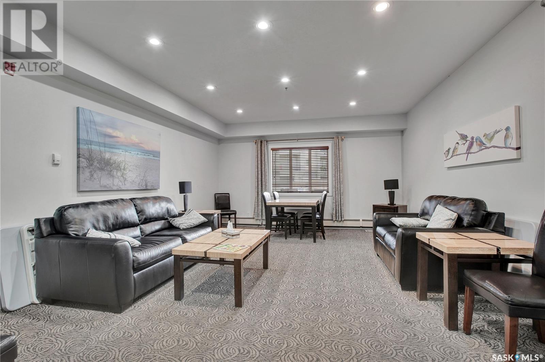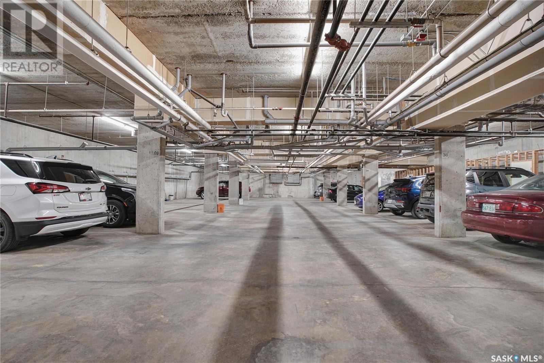Lorri Walters – Saskatoon REALTOR®
- Call or Text: (306) 221-3075
- Email: lorri@royallepage.ca
Description
Details
- Price:
- Type:
- Exterior:
- Garages:
- Bathrooms:
- Basement:
- Year Built:
- Style:
- Roof:
- Bedrooms:
- Frontage:
- Sq. Footage:
215 110 Hampton Circle Saskatoon, Saskatchewan S7R 0C5
$269,900Maintenance,
$443.20 Monthly
Maintenance,
$443.20 MonthlyBright & Beautiful South-Facing Condo – Prime Location! This inviting two-bedroom, two-bathroom condo offers comfort, convenience, and style in a highly sought-after location. With a south-facing orientation, the unit is filled with natural light and features a lovely street view from the private balcony — perfect for morning coffee or evening relaxation. Both bedrooms are generously sized, with the primary offering a full en-suite. Enjoy the convenience of in-suite laundry and a natural gas hookup for BBQing on the balcony. The kitchen comes fully equipped, and all appliances are included, making this home truly move-in ready. Additional perks include one underground heated parking stall with an attached storage unit, plus a surface parking space for guests or a second vehicle. Just half a block from schools, parks, grocery stores, drugstores, and other essential amenities, this location offers the ideal blend of urban living with everyday ease. Don’t miss the opportunity to call this bright and functional unit your next home! (id:62517)
Open House
This property has open houses!
1:00 pm
Ends at:2:30 pm
Property Details
| MLS® Number | SK014114 |
| Property Type | Single Family |
| Neigbourhood | Hampton Village |
| Community Features | Pets Allowed With Restrictions |
| Features | Treed, Elevator, Wheelchair Access, Balcony |
Building
| Bathroom Total | 2 |
| Bedrooms Total | 2 |
| Appliances | Washer, Refrigerator, Intercom, Dryer, Microwave, Garage Door Opener Remote(s), Stove |
| Architectural Style | Low Rise |
| Constructed Date | 2010 |
| Cooling Type | Central Air Conditioning |
| Heating Type | Forced Air |
| Size Interior | 1,038 Ft2 |
| Type | Apartment |
Parking
| Surfaced | 1 |
| Other | |
| Heated Garage | |
| Parking Space(s) | 2 |
Land
| Acreage | No |
| Landscape Features | Lawn, Underground Sprinkler |
Rooms
| Level | Type | Length | Width | Dimensions |
|---|---|---|---|---|
| Main Level | Kitchen | 12 ft | 9 ft | 12 ft x 9 ft |
| Main Level | Dining Room | 7 ft | 7 ft x Measurements not available | |
| Main Level | Living Room | 9 ft | 9 ft x Measurements not available | |
| Main Level | Laundry Room | 9 ft | 6 ft | 9 ft x 6 ft |
| Main Level | 4pc Bathroom | Measurements not available | ||
| Main Level | Bedroom | 13 ft | 9 ft | 13 ft x 9 ft |
| Main Level | Primary Bedroom | 15 ft | 13 ft | 15 ft x 13 ft |
| Main Level | 3pc Ensuite Bath | Measurements not available |
https://www.realtor.ca/real-estate/28671466/215-110-hampton-circle-saskatoon-hampton-village
Contact Us
Contact us for more information
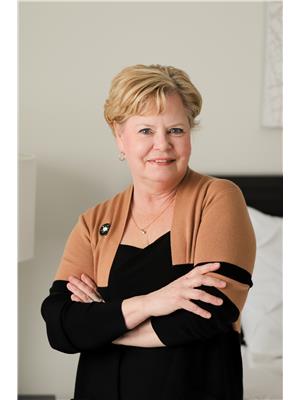
Jacqueline Young
Associate Broker
1106 8th St E
Saskatoon, Saskatchewan S7H 0S4
(306) 665-3600
(306) 665-3618
