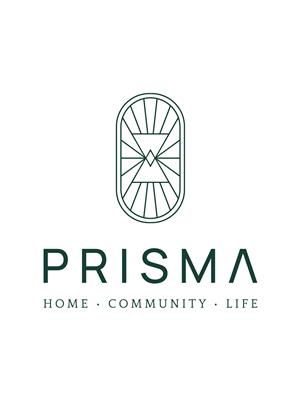Lorri Walters – Saskatoon REALTOR®
- Call or Text: (306) 221-3075
- Email: lorri@royallepage.ca
Description
Details
- Price:
- Type:
- Exterior:
- Garages:
- Bathrooms:
- Basement:
- Year Built:
- Style:
- Roof:
- Bedrooms:
- Frontage:
- Sq. Footage:
214 Victor Terrace Dalmeny, Saskatchewan S0K 1E0
$789,900
Welcome to Your Dream Home in Dalmeny—Feel the Warmth! Step into this stunning, thoughtfully renovated home nestled in the heart of Dalmeny, where the community’s motto, “Feel the Warmth,” truly comes to life. Every inch of this home has been lovingly updated and designed for comfort, style, and connection. From the moment you arrive, you’ll be charmed by the inviting covered front porch—perfect for morning coffees or evening chats. Inside, soaring vaulted ceilings and huge windows flood the main floor with natural light, creating a bright and airy atmosphere you’ll love coming home to. The heart of the home is the chef-inspired kitchen, featuring a massive 10-foot island, custom cabinetry, quartz countertops, and a spacious walk-in pantry. Entertain with ease or gather for family meals in this modern, open-concept space. The screened-in porch and private hot tub offer the ultimate in relaxation, while the pie-shaped lot and no backyard neighbours provide peace, privacy, and plenty of room to play. Upstairs, the master retreat boasts its own vaulted ceiling and a luxurious walk-in closet. With 4 out of 6 bedrooms featuring walk-in closets, there’s space for everyone—and everything! Enjoy the convenience of five bedrooms on the 2nd level, upstairs laundry and bonus room, multiple storage closets and two double attached garages with a tandem garage door open to the backyard for boat/RV storage. Located on a quiet cul-de-sac, this home sits on a generous 9,000+ sq ft lot—perfect for growing families or anyone who loves to entertain. Every detail, from the modern finishes to the thoughtful layout, has been carefully crafted to make life easier and more enjoyable. Come experience the love, warmth, and modern comfort of this exceptional Dalmeny home. Book your showing today and see why this is the perfect place to put down roots! (id:62517)
Property Details
| MLS® Number | SK009709 |
| Property Type | Single Family |
| Features | Treed |
| Structure | Deck, Patio(s) |
Building
| Bathroom Total | 4 |
| Bedrooms Total | 6 |
| Appliances | Washer, Refrigerator, Dishwasher, Dryer, Microwave, Oven - Built-in, Window Coverings, Garage Door Opener Remote(s), Storage Shed, Stove |
| Architectural Style | 2 Level |
| Basement Development | Finished |
| Basement Type | Full (finished) |
| Constructed Date | 2008 |
| Cooling Type | Central Air Conditioning, Air Exchanger |
| Heating Fuel | Natural Gas |
| Heating Type | Forced Air |
| Stories Total | 2 |
| Size Interior | 2,876 Ft2 |
| Type | House |
Parking
| Attached Garage | |
| R V | |
| Heated Garage | |
| Parking Space(s) | 6 |
Land
| Acreage | No |
| Fence Type | Fence |
| Landscape Features | Lawn |
| Size Irregular | 9583.00 |
| Size Total | 9583 Sqft |
| Size Total Text | 9583 Sqft |
Rooms
| Level | Type | Length | Width | Dimensions |
|---|---|---|---|---|
| Second Level | Primary Bedroom | 12'6 x 13'11 | ||
| Second Level | 4pc Bathroom | x x x | ||
| Second Level | Bedroom | 9'3 x 11'3 | ||
| Second Level | Bedroom | 11'3 x 11'3 | ||
| Second Level | Bedroom | 11'10 x 11'8 | ||
| Second Level | Bedroom | 13'1 x 11'8 | ||
| Second Level | 4pc Bathroom | x x x | ||
| Second Level | Laundry Room | x x x | ||
| Second Level | Bonus Room | 11'8 x 19'3 | ||
| Basement | Playroom | 18'7 x 14'7 | ||
| Basement | Bedroom | 12'8 x 8'11 | ||
| Basement | 3pc Bathroom | x x x | ||
| Main Level | Foyer | 7'4 x 13'1 | ||
| Main Level | Dining Room | 13 ft | Measurements not available x 13 ft | |
| Main Level | Kitchen | 23 ft | Measurements not available x 23 ft | |
| Main Level | Living Room | 22 ft | Measurements not available x 22 ft | |
| Main Level | 2pc Bathroom | x x x |
https://www.realtor.ca/real-estate/28480075/214-victor-terrace-dalmeny
Contact Us
Contact us for more information

Kayla Mcqueen
Broker
prisma.life/
230 Whalley Crescent
Saskatoon, Saskatchewan S7T 0N9
(306) 222-0781
www.prisma.life/



















































