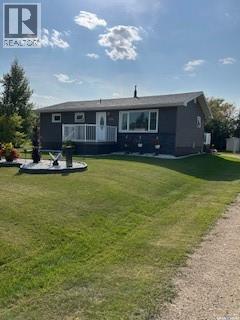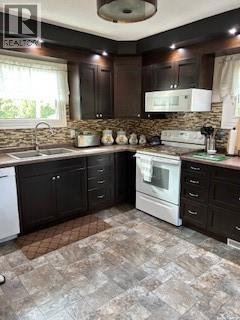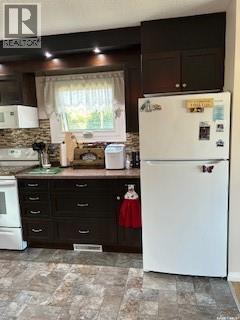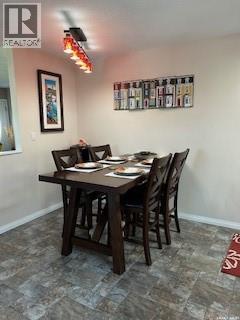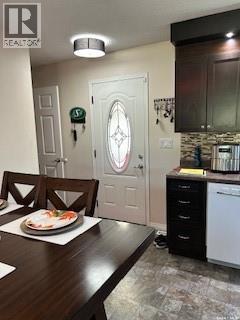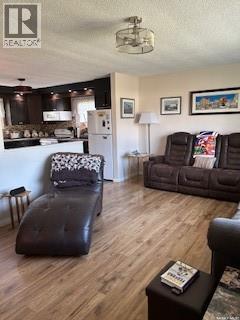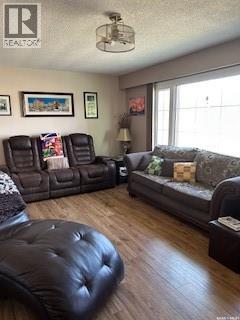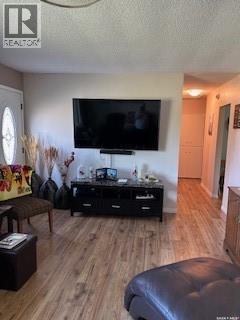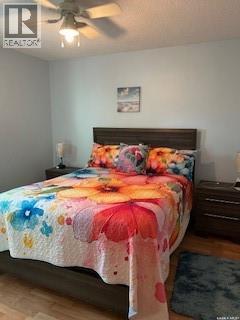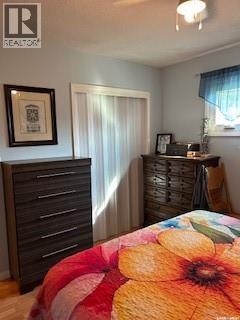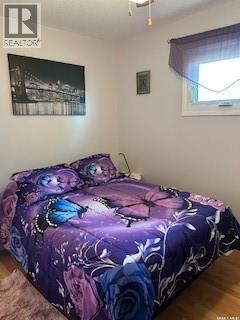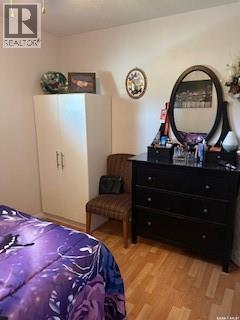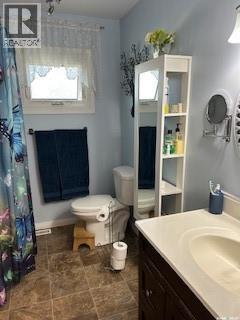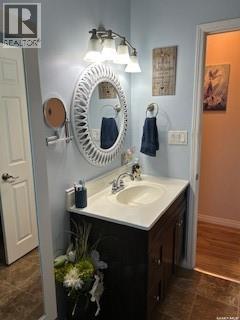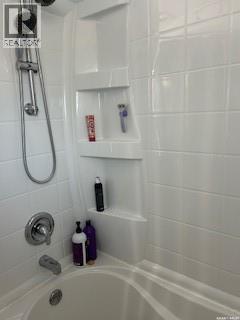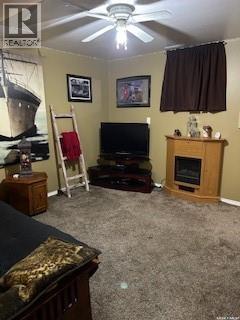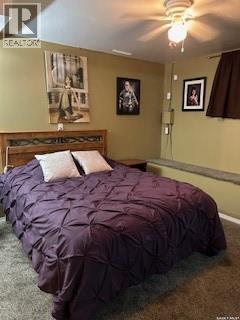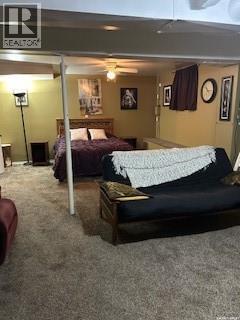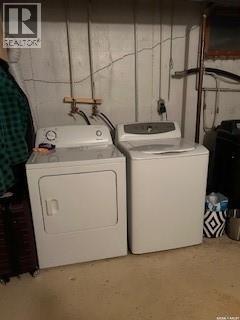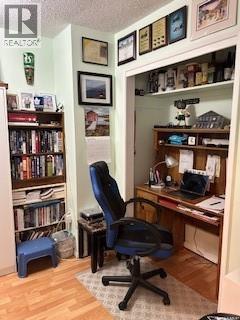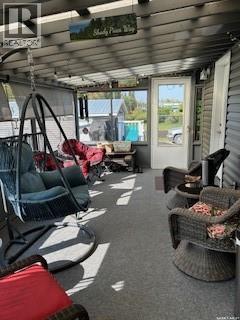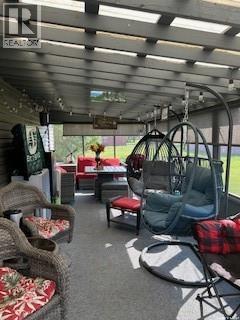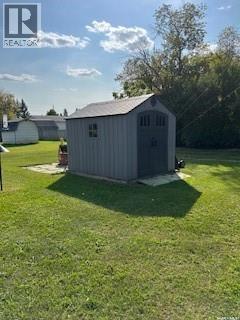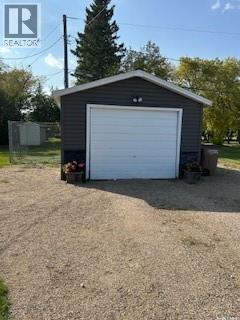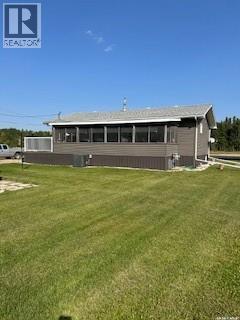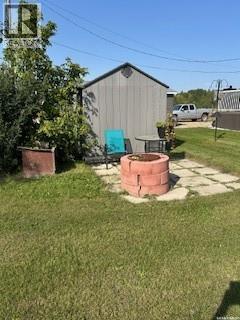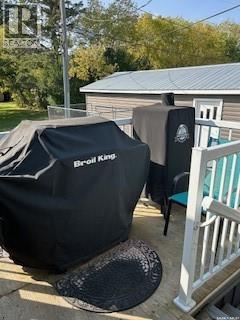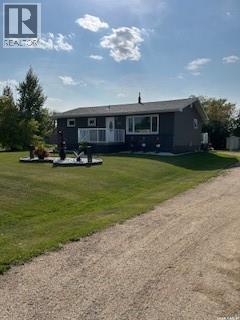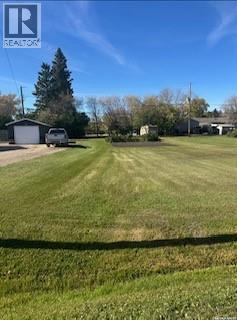Lorri Walters – Saskatoon REALTOR®
- Call or Text: (306) 221-3075
- Email: lorri@royallepage.ca
Description
Details
- Price:
- Type:
- Exterior:
- Garages:
- Bathrooms:
- Basement:
- Year Built:
- Style:
- Roof:
- Bedrooms:
- Frontage:
- Sq. Footage:
214 Highway Archerwill, Saskatchewan S0E 0B0
$164,000
Welcome to 214 Highway 35 N in Archerwill. This home has it all. It was upgraded 10 years ago, has all brand new North Home windows, new insulation, vinyl siding and asphalt shingles. The kitchen has beautiful dark cherry wood cabinets. All new flooring throughout. The furnace was replaced 3 years with a high efficiency model. The water heater was new in 2020. The home features a screened in deck on the back of the house and is a dream spot for relaxing with your morning coffee or entertaining a group of friends watching the Riders play. There are 2 bedrooms and a 4 piece bathroom upstairs plus a small office. Downstairs there is a family room with an electric fireplace. There is a bedroom and another space for a gym. A 2 piece bathroom and laundry, storage and cold storage complete the downstairs. This home also has central air conditioning and a natural gas BBQ hook up on the deck. There is a large garden space and a raspberry patch to the north of the driveway. If you are not a gardener and want an ideal space for a storage shed or shop, you will have all the room you need to build one. A single car garage and a storage shed complete this property. Located in Archerwill where you can take advantage of all the outdoor activities you like, from hunting and fishing, to world class snowmobile trails, an incredible archery course, and much more. This property has it all, an ideal place to call home. Book your viewing today! (id:62517)
Property Details
| MLS® Number | SK018075 |
| Property Type | Single Family |
| Structure | Deck, Patio(s) |
Building
| Bathroom Total | 2 |
| Bedrooms Total | 2 |
| Appliances | Washer, Refrigerator, Dishwasher, Dryer, Microwave, Freezer, Window Coverings, Garage Door Opener Remote(s), Storage Shed, Stove |
| Architectural Style | Bungalow |
| Basement Type | Full |
| Constructed Date | 1965 |
| Cooling Type | Central Air Conditioning |
| Fireplace Fuel | Electric |
| Fireplace Present | Yes |
| Fireplace Type | Conventional |
| Heating Fuel | Natural Gas |
| Stories Total | 1 |
| Size Interior | 1,040 Ft2 |
| Type | House |
Parking
| Detached Garage | |
| Gravel | |
| Parking Space(s) | 2 |
Land
| Acreage | No |
| Landscape Features | Lawn, Garden Area |
Rooms
| Level | Type | Length | Width | Dimensions |
|---|---|---|---|---|
| Basement | Family Room | 24 ft | 15 ft | 24 ft x 15 ft |
| Basement | 2pc Bathroom | 5 ft | 4 ft ,5 in | 5 ft x 4 ft ,5 in |
| Basement | Other | 12 ft | 13 ft | 12 ft x 13 ft |
| Basement | Laundry Room | 13 ft | 14 ft | 13 ft x 14 ft |
| Basement | Other | 13 ft | 9 ft | 13 ft x 9 ft |
| Basement | Storage | 11 ft ,5 in | 4 ft ,5 in | 11 ft ,5 in x 4 ft ,5 in |
| Main Level | Kitchen/dining Room | 15 ft ,6 in | 13 ft | 15 ft ,6 in x 13 ft |
| Main Level | Living Room | 20 ft | 12 ft ,6 in | 20 ft x 12 ft ,6 in |
| Main Level | Primary Bedroom | 12 ft | 11 ft | 12 ft x 11 ft |
| Main Level | Bedroom | 11 ft | 9 ft | 11 ft x 9 ft |
| Main Level | 4pc Bathroom | 9 ft | 7 ft ,5 in | 9 ft x 7 ft ,5 in |
| Main Level | Office | 12 ft ,6 in | 9 ft | 12 ft ,6 in x 9 ft |
https://www.realtor.ca/real-estate/28849395/214-highway-archerwill
Contact Us
Contact us for more information
Marlene Carlson
Salesperson
marlene-carlson.c21.ca/
500 100 A Street
Tisdale, Saskatchewan S0E 1T0
(306) 873-2678
(306) 873-2291

