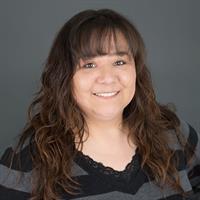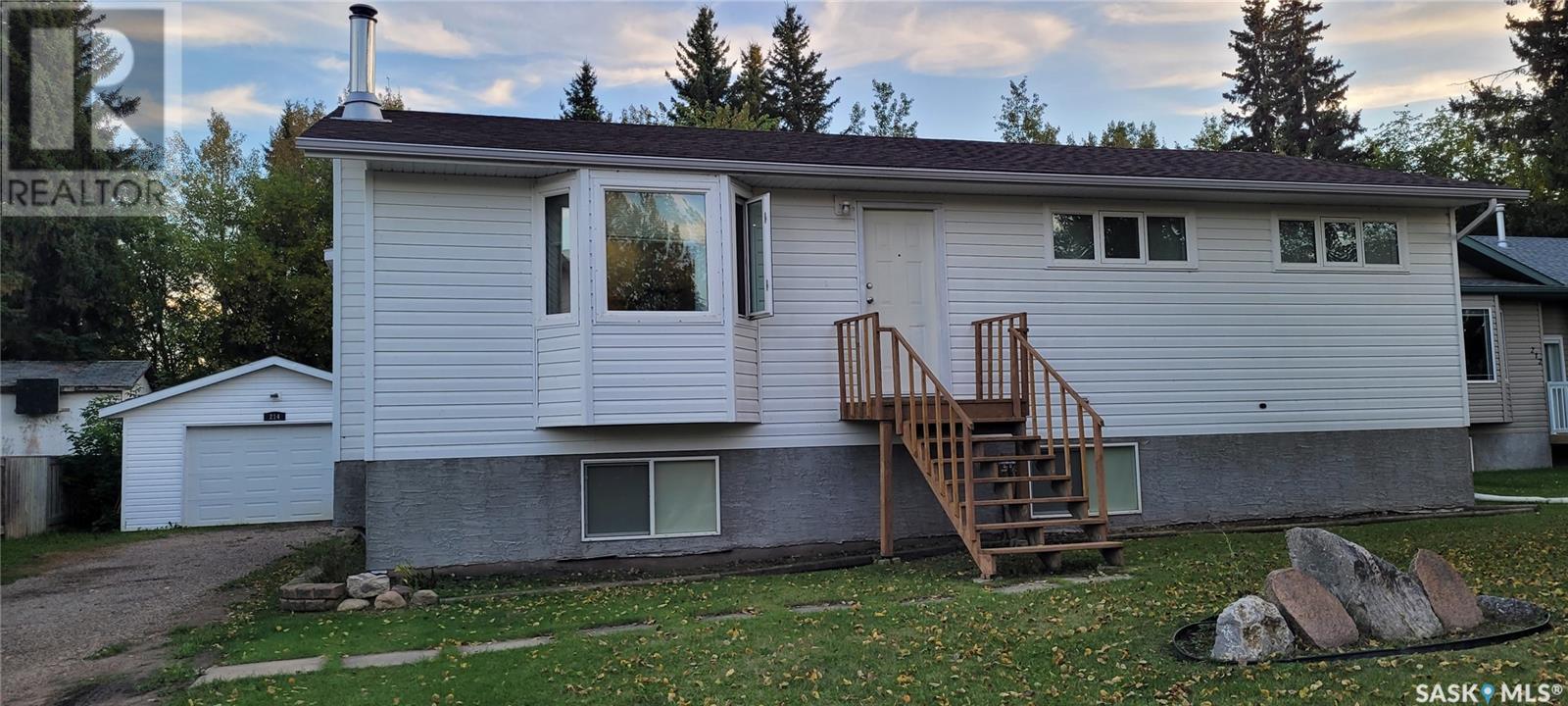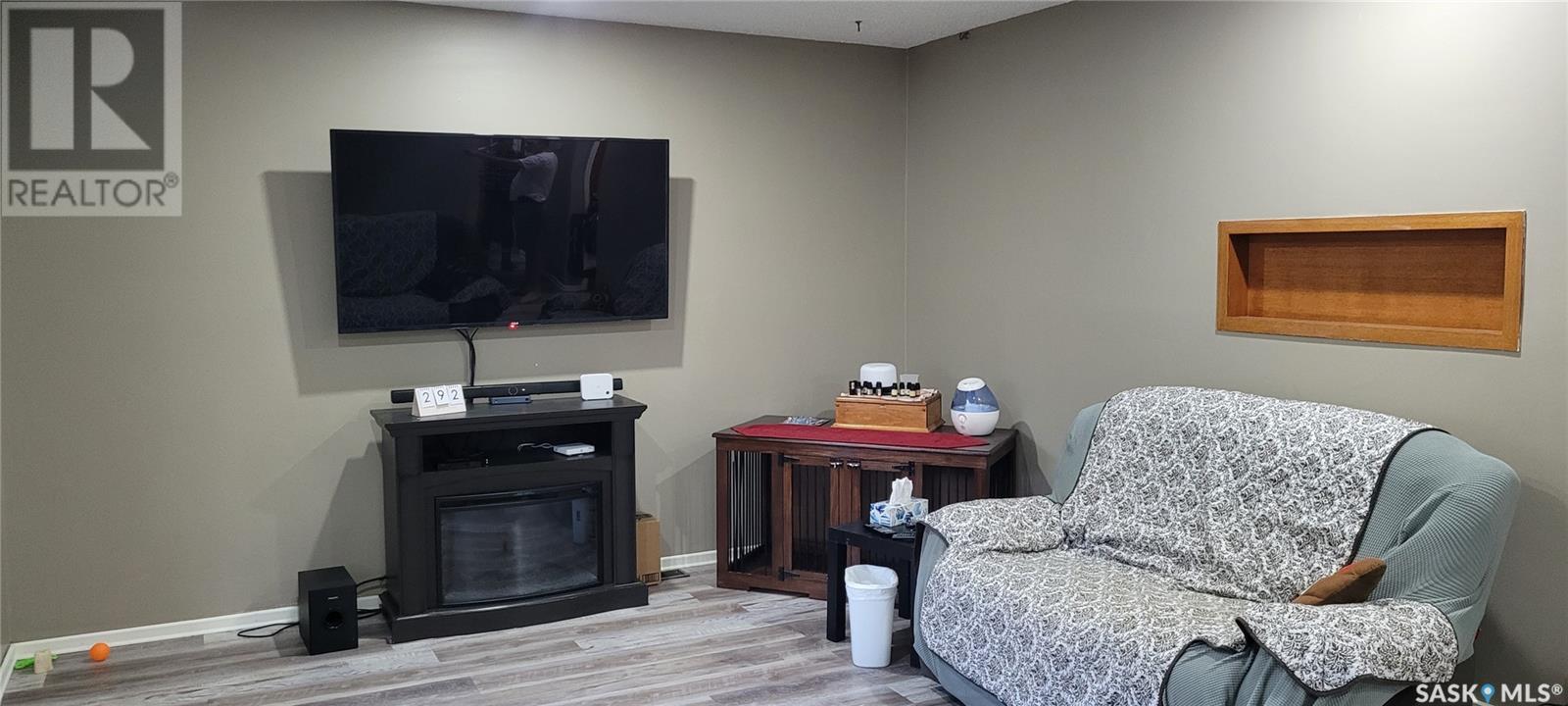Lorri Walters – Saskatoon REALTOR®
- Call or Text: (306) 221-3075
- Email: lorri@royallepage.ca
Description
Details
- Price:
- Type:
- Exterior:
- Garages:
- Bathrooms:
- Basement:
- Year Built:
- Style:
- Roof:
- Bedrooms:
- Frontage:
- Sq. Footage:
214 Centre Avenue Meadow Lake, Saskatchewan S9X 1H2
$289,000
PRICE REDUCED! MOTIVATED SELLER! Welcome to 214 Centre Avenue, a great family friendly neighbourhood. We are offering a 4 bed and 2 bath family home. Recent updates are new vinyl flooring in the main living areas and new stainless appliances. There is 1092 sq ft of living space on the main floor with 3 bedrooms and 1 bathroom. On the lower level you will find a large bedroom and a 3pc bathroom and a huge family room with a great space for a bar or an additional bedroom if needed. There's also tons of storage to tuck away all that seasonal decor. This family will miss their screened in covered deck where they spent a lot of time. There is a huge backyard with garden beds and plenty of space to establish your outdoor paradise. The garage was built in 2006 and has a private workspace in the back. This is a great family home; we welcome you to book a private tour!... As per the Seller’s direction, all offers will be presented on 2024-09-27 at 5:00 AM (id:62517)
Property Details
| MLS® Number | SK984709 |
| Property Type | Single Family |
| Features | Rectangular |
| Structure | Deck |
Building
| Bathroom Total | 2 |
| Bedrooms Total | 4 |
| Appliances | Washer, Refrigerator, Dishwasher, Dryer, Microwave, Window Coverings, Garage Door Opener Remote(s), Stove |
| Architectural Style | Raised Bungalow |
| Basement Development | Finished |
| Basement Type | Full (finished) |
| Constructed Date | 1962 |
| Fireplace Fuel | Wood |
| Fireplace Present | Yes |
| Fireplace Type | Conventional |
| Heating Fuel | Natural Gas |
| Heating Type | Forced Air |
| Stories Total | 1 |
| Size Interior | 1,092 Ft2 |
| Type | House |
Parking
| Detached Garage | |
| Gravel | |
| Parking Space(s) | 4 |
Land
| Acreage | No |
| Landscape Features | Lawn, Garden Area |
| Size Frontage | 69 Ft |
| Size Irregular | 8901.00 |
| Size Total | 8901 Sqft |
| Size Total Text | 8901 Sqft |
Rooms
| Level | Type | Length | Width | Dimensions |
|---|---|---|---|---|
| Basement | Family Room | 30 ft | 12 ft ,5 in | 30 ft x 12 ft ,5 in |
| Basement | Bedroom | 11 ft | 12 ft ,5 in | 11 ft x 12 ft ,5 in |
| Basement | 3pc Bathroom | 8 ft | 5 ft | 8 ft x 5 ft |
| Basement | Bonus Room | 10 ft ,5 in | 8 ft | 10 ft ,5 in x 8 ft |
| Basement | Utility Room | 10 ft | 16 ft ,5 in | 10 ft x 16 ft ,5 in |
| Basement | Storage | 3 ft | 8 ft | 3 ft x 8 ft |
| Basement | Storage | 7 ft | 6 ft | 7 ft x 6 ft |
| Main Level | Foyer | 3 ft ,5 in | 6 ft ,5 in | 3 ft ,5 in x 6 ft ,5 in |
| Main Level | Kitchen | 12 ft ,5 in | 9 ft ,5 in | 12 ft ,5 in x 9 ft ,5 in |
| Main Level | Dining Room | 12 ft ,5 in | 9 ft | 12 ft ,5 in x 9 ft |
| Main Level | Living Room | 18 ft | 12 ft ,5 in | 18 ft x 12 ft ,5 in |
| Main Level | Primary Bedroom | 12 ft ,5 in | 10 ft | 12 ft ,5 in x 10 ft |
| Main Level | Bedroom | 9 ft | 10 ft | 9 ft x 10 ft |
| Main Level | Bedroom | 9 ft | 9 ft | 9 ft x 9 ft |
| Main Level | 4pc Bathroom | 6 ft ,8 in | 6 ft ,8 in | 6 ft ,8 in x 6 ft ,8 in |
| Main Level | Laundry Room | 7 ft | 5 ft | 7 ft x 5 ft |
https://www.realtor.ca/real-estate/27472562/214-centre-avenue-meadow-lake
Contact Us
Contact us for more information

Carmen Villebrun
Salesperson
114 9th Street West
Meadow Lake, Saskatchewan S9X 1Y9
(306) 236-6686
(306) 236-6623




























