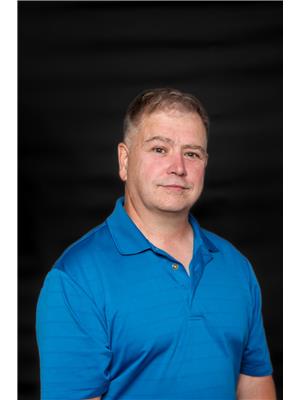Lorri Walters – Saskatoon REALTOR®
- Call or Text: (306) 221-3075
- Email: lorri@royallepage.ca
Description
Details
- Price:
- Type:
- Exterior:
- Garages:
- Bathrooms:
- Basement:
- Year Built:
- Style:
- Roof:
- Bedrooms:
- Frontage:
- Sq. Footage:
214 Aniskotaw Manor Saskatoon, Saskatchewan S7V 1L8
$589,000
Welcome to 214 Aniskotaw, an Ehrenburg built 2-storey offering a legal suite option and numerous amenities. Situated on a serene crescent within walking distance to park, pond,future schools and conveniently close to shopping and other amenities. The main floor features 9-foot ceilings, an open concept layout with a modern ambiance, a spacious living room with a stylish brick featured wall and electric fireplace, and durable wide plank laminate flooring. The kitchen boasts quartz countertops, tile backsplash, ceiling-height custom cabinets with soft-close drawers, an island with an eating bar, a pantry, and stainless steel appliances. The dining area leads to outdoor bliss through large windows and a garden door. A main floor powder room and laundry provide convenience, with direct access to the large double garage. Upstairs, discover a large bonus room, 3 generous bedrooms including a master with walk-in closet and 5-piece ensuite with dual sinks. The upper level also features a laundry area with custom shelving. The basement offers a legal suite option with a separate entrance, and framed and insulated perimeter walls. Outside, enjoy the curb appeal of a concrete driveway, backyard with a large deck and composite fence. Additional features include triple pane windows, central AC, underground sprinklers on the front, HRV, high-efficiency water heater and furnace. Immaculate and loaded with extras, this home is move-in ready! (id:62517)
Property Details
| MLS® Number | SK013231 |
| Property Type | Single Family |
| Neigbourhood | Brighton |
| Features | Lane, Rectangular, Sump Pump |
| Structure | Deck |
Building
| Bathroom Total | 3 |
| Bedrooms Total | 3 |
| Appliances | Washer, Refrigerator, Dishwasher, Dryer, Microwave, Garage Door Opener Remote(s), Stove |
| Architectural Style | 2 Level |
| Basement Development | Unfinished |
| Basement Type | Full (unfinished) |
| Constructed Date | 2022 |
| Cooling Type | Central Air Conditioning |
| Fireplace Fuel | Electric |
| Fireplace Present | Yes |
| Fireplace Type | Conventional |
| Heating Fuel | Natural Gas |
| Heating Type | Forced Air |
| Stories Total | 2 |
| Size Interior | 1,560 Ft2 |
| Type | House |
Parking
| Attached Garage | |
| Parking Space(s) | 5 |
Land
| Acreage | No |
| Fence Type | Fence |
| Landscape Features | Lawn, Underground Sprinkler |
| Size Irregular | 4124.00 |
| Size Total | 4124 Sqft |
| Size Total Text | 4124 Sqft |
Rooms
| Level | Type | Length | Width | Dimensions |
|---|---|---|---|---|
| Second Level | Primary Bedroom | 10 ft | 10 ft x Measurements not available | |
| Second Level | Bedroom | 11 ft ,9 in | 8 ft | 11 ft ,9 in x 8 ft |
| Second Level | 4pc Bathroom | Measurements not available | ||
| Second Level | Bonus Room | Measurements not available | ||
| Second Level | 4pc Bathroom | Measurements not available | ||
| Second Level | Bedroom | Measurements not available | ||
| Second Level | Laundry Room | Measurements not available | ||
| Basement | Other | Measurements not available | ||
| Main Level | Kitchen | 8 ft ,1 in | Measurements not available x 8 ft ,1 in | |
| Main Level | Living Room | Measurements not available | ||
| Main Level | Dining Room | Measurements not available | ||
| Main Level | 2pc Bathroom | Measurements not available |
https://www.realtor.ca/real-estate/28632005/214-aniskotaw-manor-saskatoon-brighton
Contact Us
Contact us for more information

Gary Gai Realty P.c. Ltd.
Salesperson
1106 8th St E
Saskatoon, Saskatchewan S7H 0S4
(306) 665-3600
(306) 665-3618

Dominic Parent
Salesperson
1106 8th St E
Saskatoon, Saskatchewan S7H 0S4
(306) 665-3600
(306) 665-3618





































