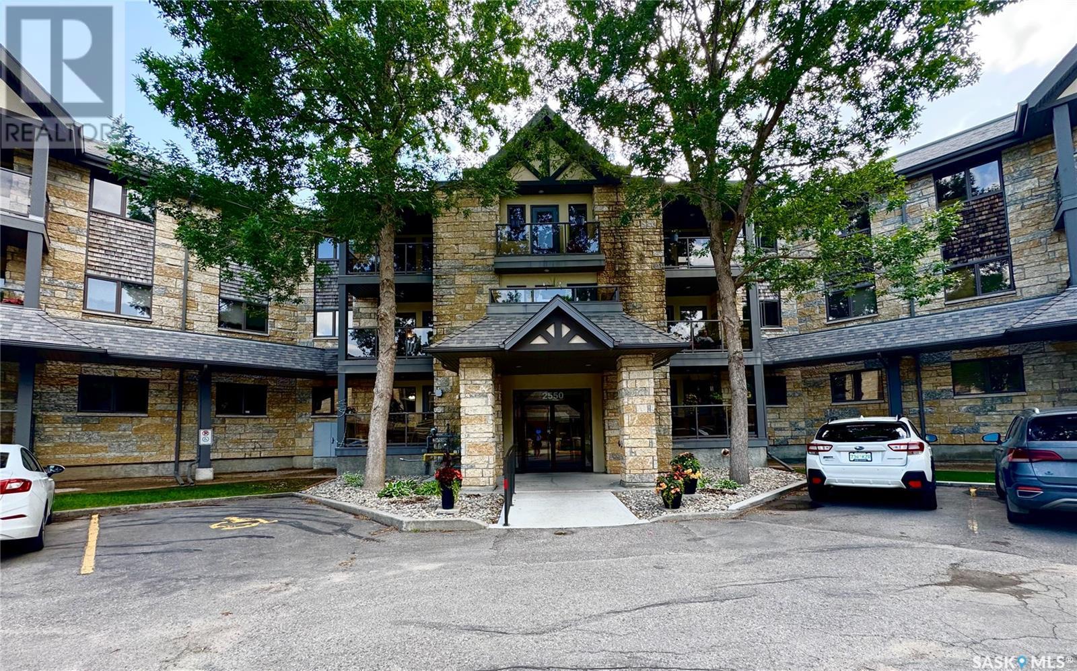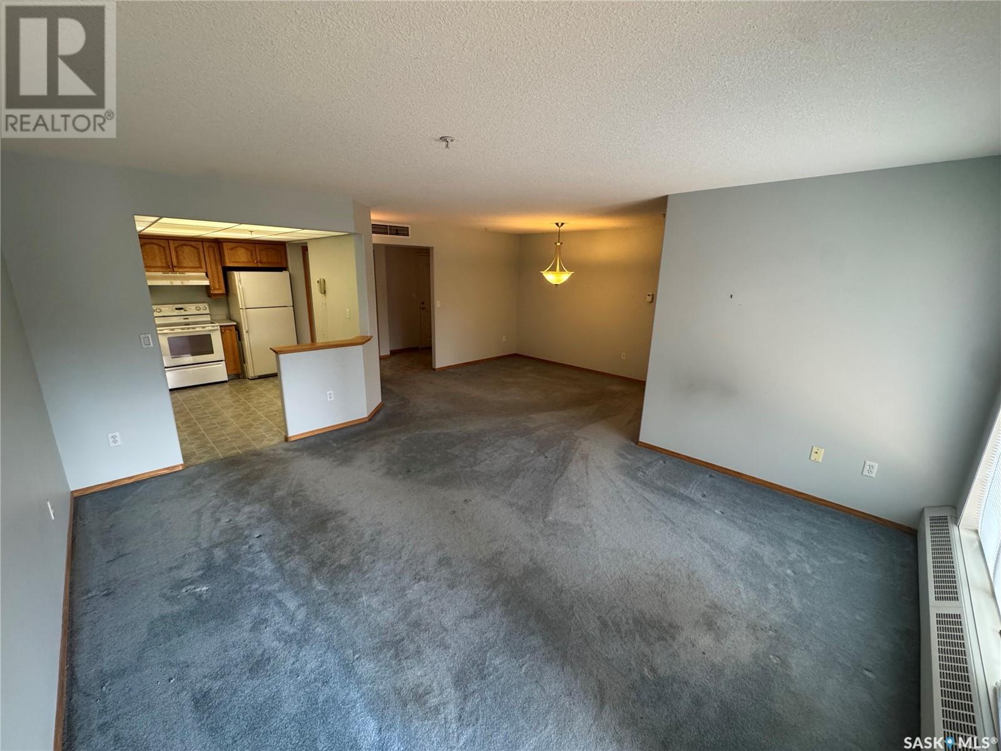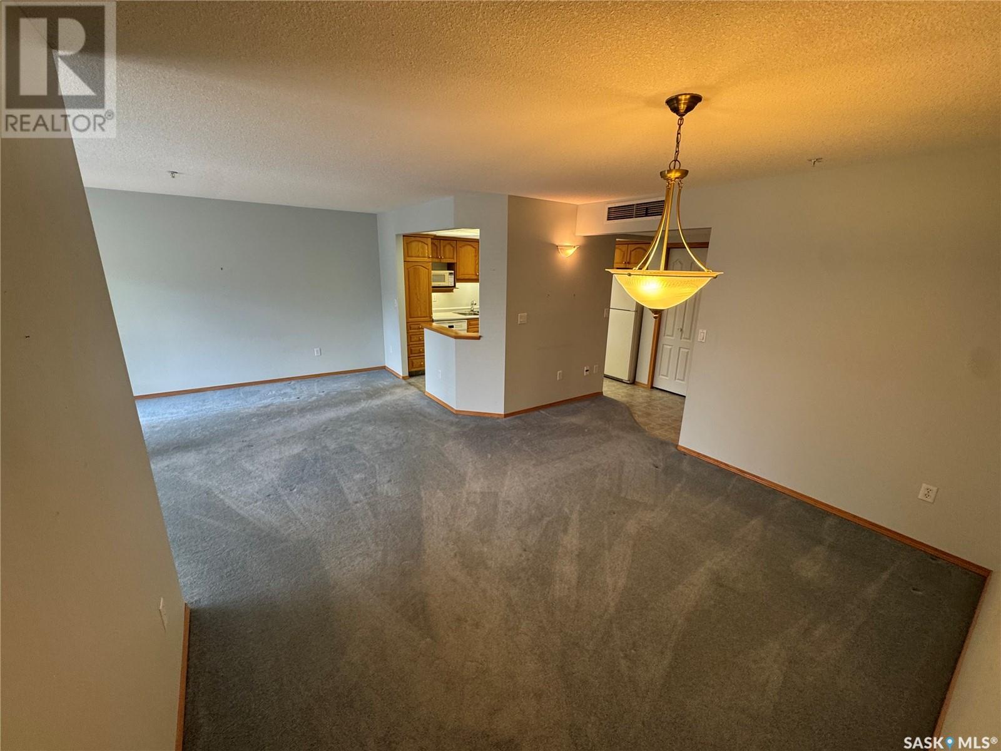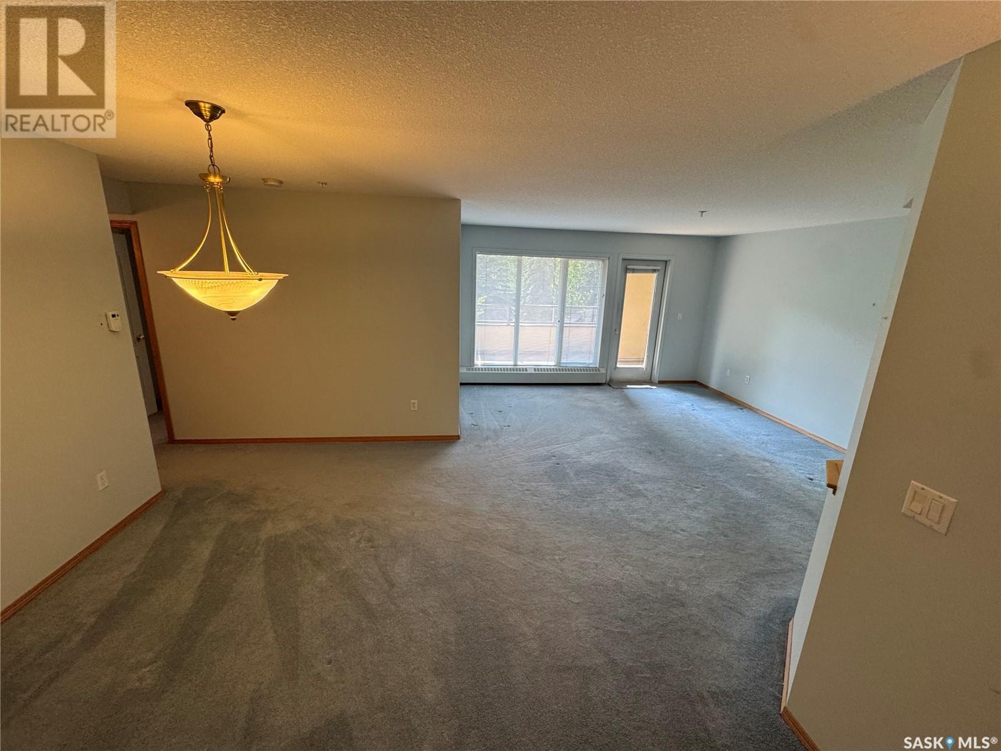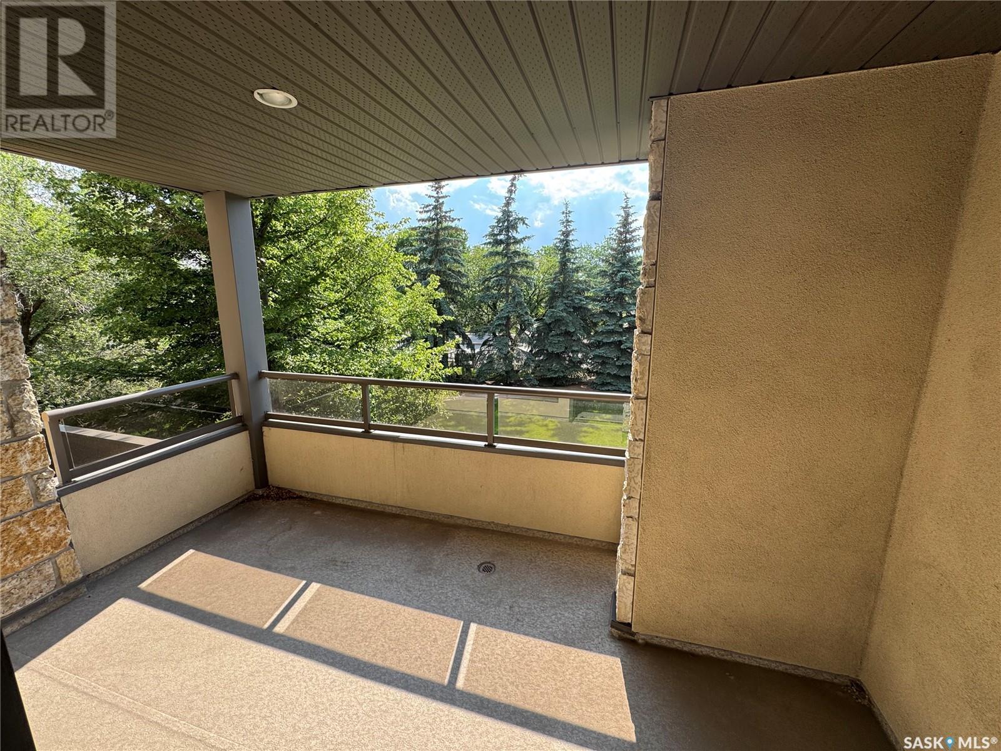Lorri Walters – Saskatoon REALTOR®
- Call or Text: (306) 221-3075
- Email: lorri@royallepage.ca
Description
Details
- Price:
- Type:
- Exterior:
- Garages:
- Bathrooms:
- Basement:
- Year Built:
- Style:
- Roof:
- Bedrooms:
- Frontage:
- Sq. Footage:
214 2550 25th Avenue Regina, Saskatchewan S4S 4E6
$310,000Maintenance,
$491 Monthly
Maintenance,
$491 MonthlyWelcome to Marian Gardens, conveniently located in Regina’s desirable south end. This bright, south-facing unit features 2 bedrooms and 2 bathrooms, all within walking distance to grocery stores, medical clinics, and restaurants. Enjoy the spacious living room that opens onto a large balcony—perfect for relaxing or entertaining. The primary bedroom includes a walk-in closet and a private 3-piece ensuite for added comfort. Additional features include in-suite laundry with a washer and dryer, an elevator for easy access, an amenities room equipped with exercise equipment, and a secure underground parking spot. Don’t miss this great opportunity to own a home in one of Regina’s premier condominium buildings! (id:62517)
Property Details
| MLS® Number | SK010742 |
| Property Type | Single Family |
| Neigbourhood | Hillsdale |
| Community Features | Pets Not Allowed |
| Features | Elevator, Wheelchair Access, Balcony |
Building
| Bathroom Total | 2 |
| Bedrooms Total | 2 |
| Amenities | Exercise Centre |
| Appliances | Washer, Refrigerator, Dishwasher, Dryer, Window Coverings, Garage Door Opener Remote(s), Stove |
| Architectural Style | Low Rise |
| Constructed Date | 1998 |
| Cooling Type | Central Air Conditioning |
| Heating Type | Baseboard Heaters, Hot Water |
| Size Interior | 1,146 Ft2 |
| Type | Apartment |
Parking
| Underground | 1 |
| Other | |
| Parking Space(s) | 1 |
Land
| Acreage | No |
Rooms
| Level | Type | Length | Width | Dimensions |
|---|---|---|---|---|
| Main Level | Living Room | 13.63' x 15.47' | ||
| Main Level | Kitchen | 9.69' x 6.84' | ||
| Main Level | Dining Room | 7.80' x 12.87' | ||
| Main Level | Bedroom | 15.47' x 10.84' | ||
| Main Level | 3pc Ensuite Bath | Measurements not available | ||
| Main Level | Bedroom | 9.77' x 10.07' | ||
| Main Level | 4pc Bathroom | Measurements not available | ||
| Main Level | Laundry Room | 9.02' x 7.11' |
https://www.realtor.ca/real-estate/28534218/214-2550-25th-avenue-regina-hillsdale
Contact Us
Contact us for more information
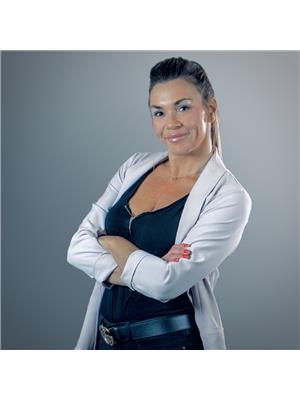
Alyssa Campbell
Salesperson
www.realtyexecutivesdiversified.com/
1362 Lorne Street
Regina, Saskatchewan S4R 2K1
(306) 779-3000
(306) 779-3001
www.realtyexecutivesdiversified.com/
