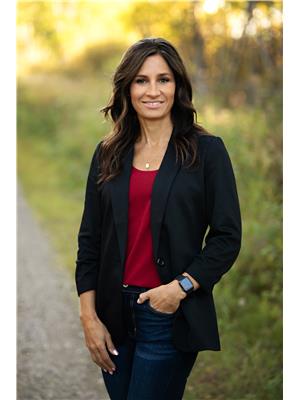Lorri Walters – Saskatoon REALTOR®
- Call or Text: (306) 221-3075
- Email: lorri@royallepage.ca
Description
Details
- Price:
- Type:
- Exterior:
- Garages:
- Bathrooms:
- Basement:
- Year Built:
- Style:
- Roof:
- Bedrooms:
- Frontage:
- Sq. Footage:
213 Lakeview Avenue Canwood Rm No. 494, Saskatchewan S0J 2X0
$309,000
Welcome to 213 Lakeview Avenue at Beautiful Morin Lake! This spacious four-season cabin offers everything your family needs to enjoy year-round lake living. With 4 bedrooms and 2.5 bathrooms, the open-concept kitchen, dining, and living area is perfect for gathering and entertaining. Step outside to the east-facing front deck off the dining room, to a firepit area and landscaped front yard. The back deck, accessible from the family room, leads to a private, well-treed backyard featuring a second firepit area, outdoor shower, and ample storage space. The covered and screened in room as you enter the cabin is an excellent use of space, allowing you to enjoy grilling/cooking rain or shine, there is a sink with running water for your convivence as well. The detached garage includes a convenient drive-through door to the backyard and a separate storage area—plenty of room for all your family’s lake toys and gear. Move-in ready and available just in time to enjoy the rest of summer—and the peaceful beauty of fall at the lake. A boat dock space and dock are negotiable, along with all appliances and some furniture. Additional backyard space leased from the Regional Park for just $250/year. Cabins at Morin Lake rarely come available—don’t miss your chance. Schedule your showing today! (id:62517)
Property Details
| MLS® Number | SK014810 |
| Property Type | Single Family |
| Neigbourhood | Morin Lake |
| Features | Treed, Rectangular, Recreational, Sump Pump |
| Structure | Deck |
Building
| Bathroom Total | 3 |
| Bedrooms Total | 4 |
| Appliances | Washer, Refrigerator, Dishwasher, Dryer, Microwave, Alarm System, Freezer, Window Coverings, Garage Door Opener Remote(s), Stove |
| Architectural Style | Bungalow |
| Basement Type | Partial |
| Constructed Date | 1984 |
| Cooling Type | Wall Unit |
| Fire Protection | Alarm System |
| Fireplace Fuel | Gas |
| Fireplace Present | Yes |
| Fireplace Type | Conventional |
| Heating Fuel | Natural Gas |
| Heating Type | Forced Air |
| Stories Total | 1 |
| Size Interior | 1,440 Ft2 |
| Type | House |
Parking
| Detached Garage | |
| Gravel | |
| Parking Space(s) | 4 |
Land
| Acreage | No |
| Landscape Features | Lawn |
| Size Frontage | 50 Ft |
| Size Irregular | 5000.00 |
| Size Total | 5000 Sqft |
| Size Total Text | 5000 Sqft |
Rooms
| Level | Type | Length | Width | Dimensions |
|---|---|---|---|---|
| Main Level | Foyer | 8 ft ,6 in | 7 ft ,2 in | 8 ft ,6 in x 7 ft ,2 in |
| Main Level | Bedroom | 10 ft ,4 in | 9 ft ,7 in | 10 ft ,4 in x 9 ft ,7 in |
| Main Level | 2pc Bathroom | 5 ft ,2 in | 4 ft ,2 in | 5 ft ,2 in x 4 ft ,2 in |
| Main Level | Bedroom | 17 ft | 8 ft ,5 in | 17 ft x 8 ft ,5 in |
| Main Level | 4pc Bathroom | 6 ft ,7 in | 4 ft ,5 in | 6 ft ,7 in x 4 ft ,5 in |
| Main Level | Family Room | 11 ft ,1 in | 10 ft ,2 in | 11 ft ,1 in x 10 ft ,2 in |
| Main Level | Living Room | 22 ft ,6 in | 13 ft | 22 ft ,6 in x 13 ft |
| Main Level | Bedroom | 11 ft | 7 ft ,1 in | 11 ft x 7 ft ,1 in |
| Main Level | Laundry Room | 7 ft ,7 in | 6 ft ,8 in | 7 ft ,7 in x 6 ft ,8 in |
| Main Level | Kitchen/dining Room | 15 ft | 10 ft | 15 ft x 10 ft |
| Main Level | Storage | 11 ft ,2 in | 5 ft ,6 in | 11 ft ,2 in x 5 ft ,6 in |
| Main Level | Bedroom | 16 ft | 8 ft ,7 in | 16 ft x 8 ft ,7 in |
| Main Level | Foyer | 11 ft | 3 ft ,6 in | 11 ft x 3 ft ,6 in |
https://www.realtor.ca/real-estate/28700424/213-lakeview-avenue-canwood-rm-no-494-morin-lake
Contact Us
Contact us for more information

Shawna Schira-Kroeker
Salesperson
Box 1630
Warman, Saskatchewan S0K 4S0
(306) 668-0123
(306) 668-0125

Heather Sarrazin
Salesperson
Box 1630
Warman, Saskatchewan S0K 4S0
(306) 668-0123
(306) 668-0125








































