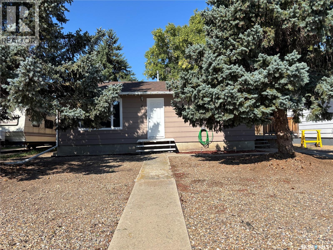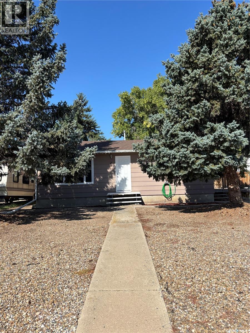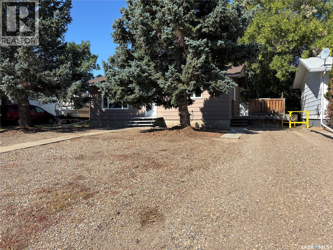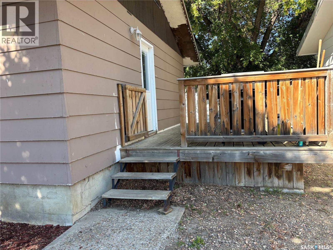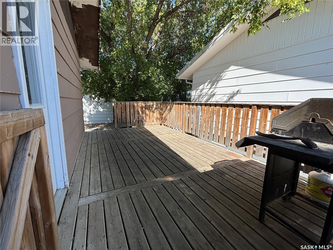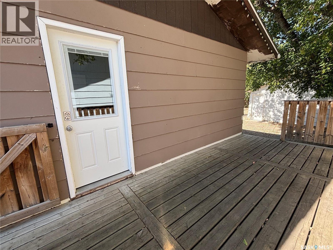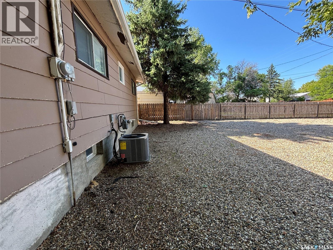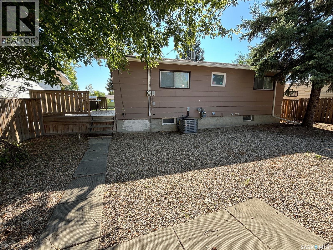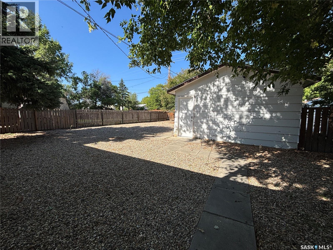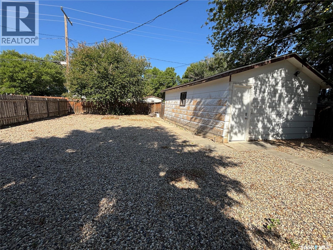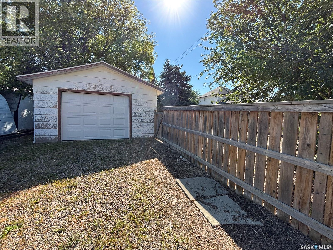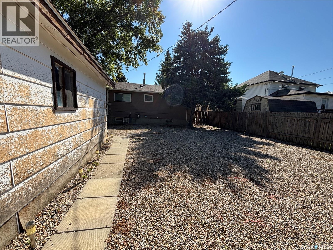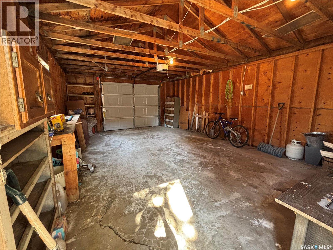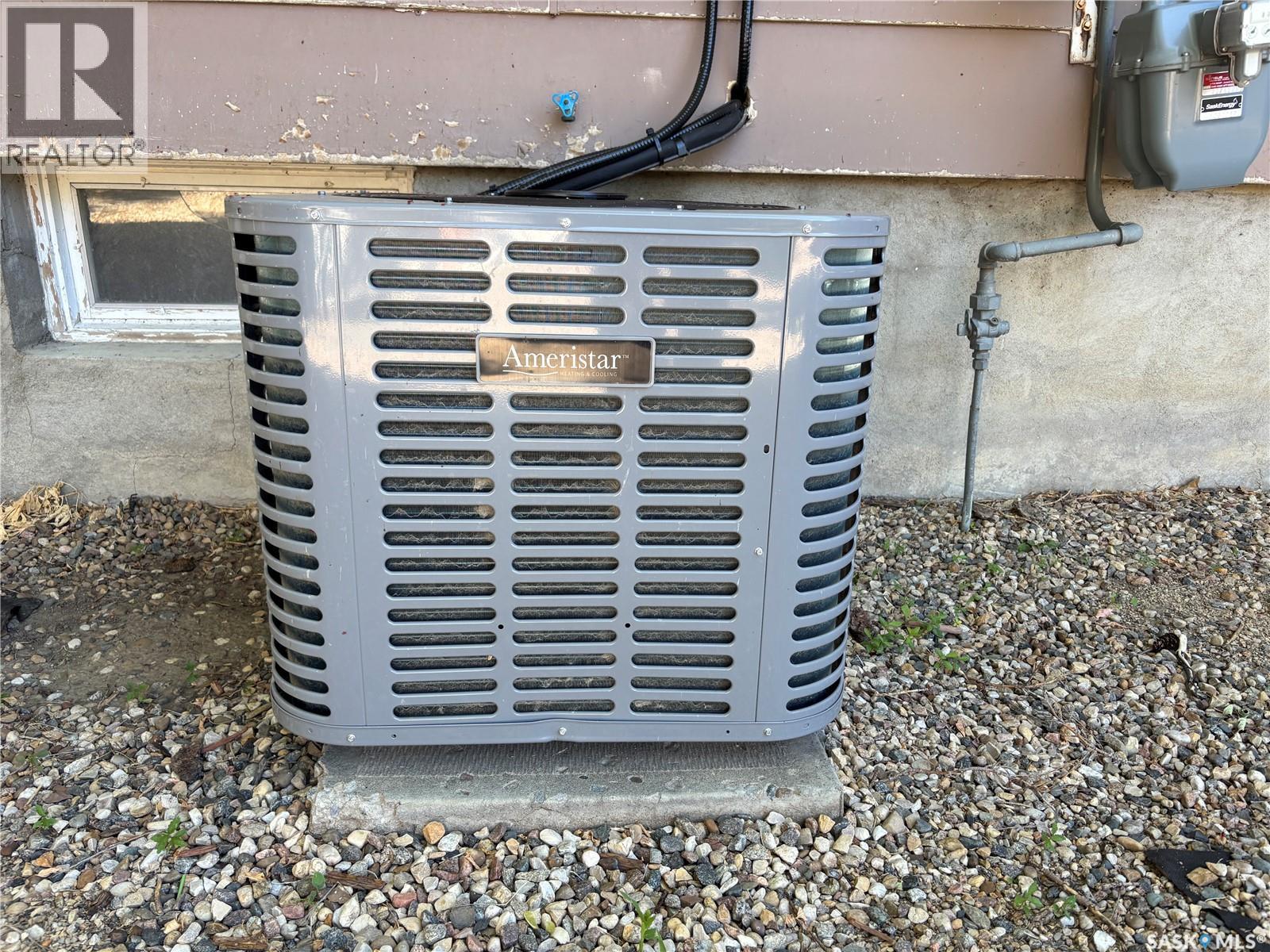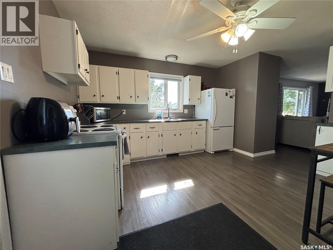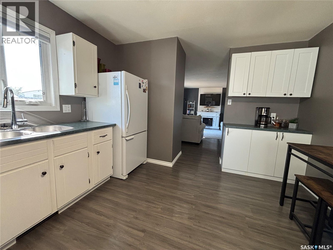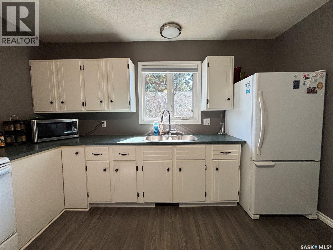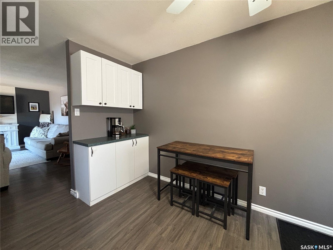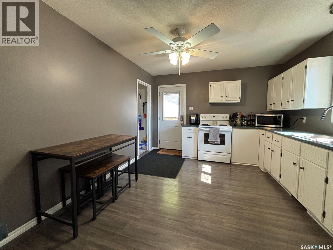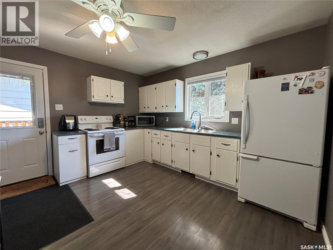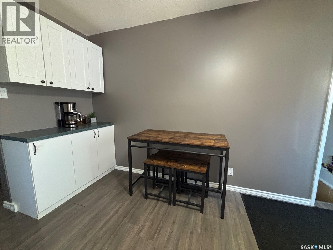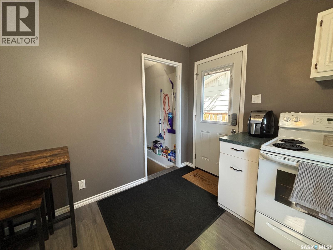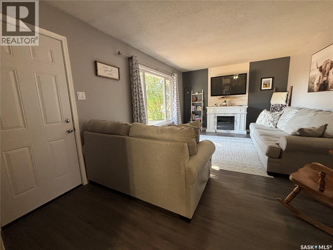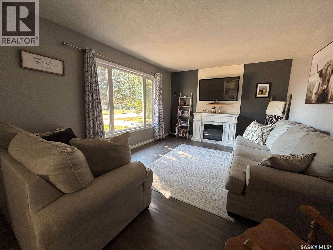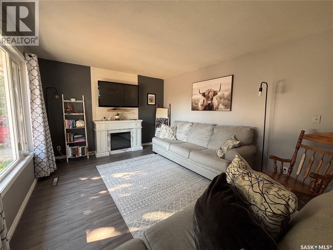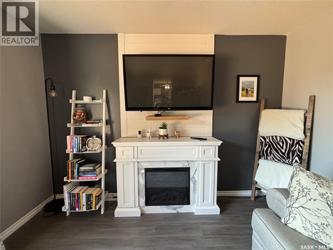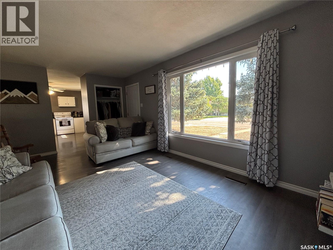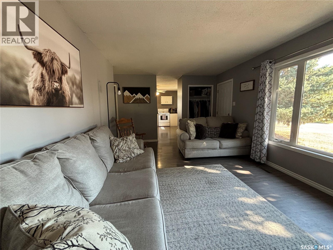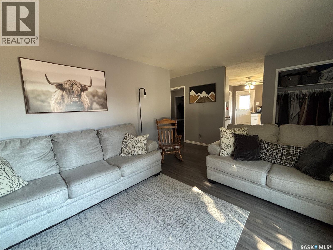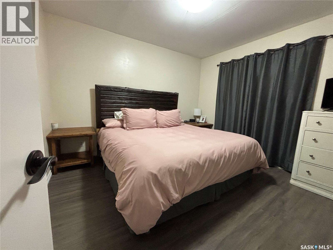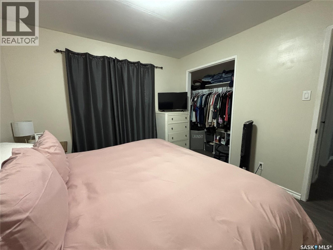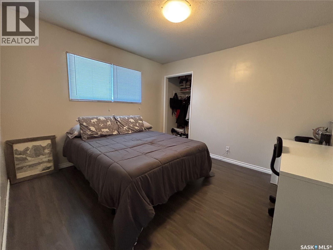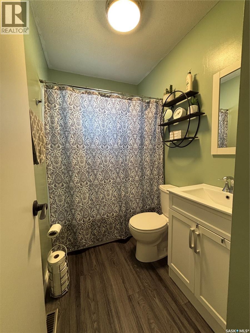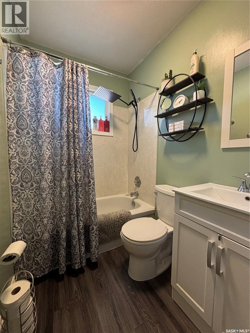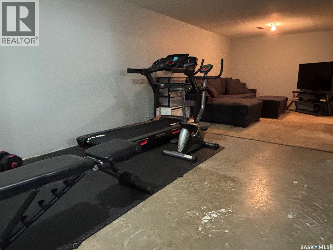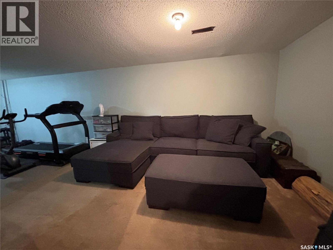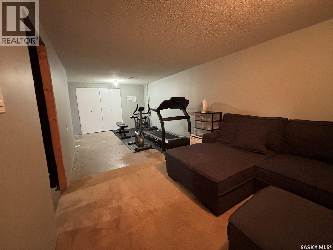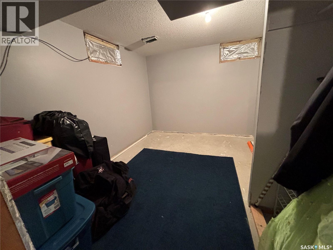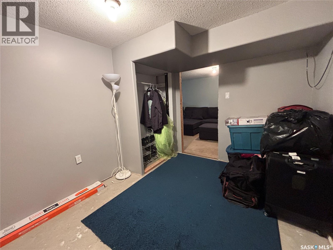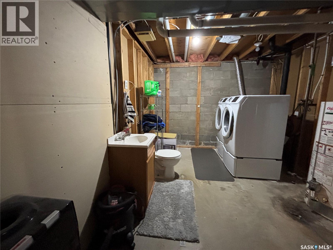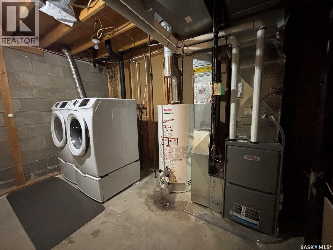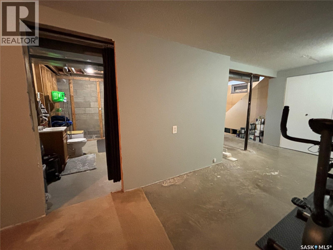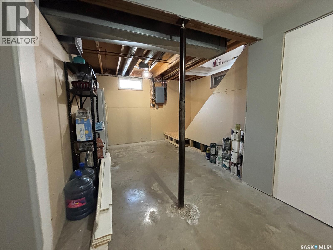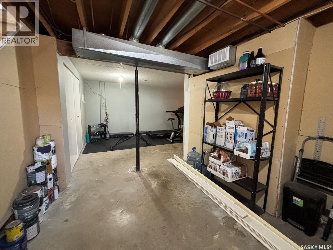Lorri Walters – Saskatoon REALTOR®
- Call or Text: (306) 221-3075
- Email: lorri@royallepage.ca
Description
Details
- Price:
- Type:
- Exterior:
- Garages:
- Bathrooms:
- Basement:
- Year Built:
- Style:
- Roof:
- Bedrooms:
- Frontage:
- Sq. Footage:
213 Griffin Street Maple Creek, Saskatchewan S0N 1N0
$184,900
Perfect Starter Home! Don't miss this charming and beautifully updated home—ideal for first-time buyers or anyone looking for a move-in-ready property. Featuring two bedrooms on the main floor and a third in the basement, this home offers plenty of space for families or guests. The main floor boasts a spacious kitchen and dining area, along with a bright and inviting living room highlighted by a modern fireplace feature. Updates throughout include new flooring, fresh paint, and upgraded windows (three on the main floor) as well as both exterior doors. Downstairs, you'll find a generous family room, a third bedroom, and ample storage space. The laundry/utility/bathroom area is roomy and offers the potential to add a shower for even more functionality. Enjoy peace of mind with a brand-new furnace and air conditioning system installed this year. The fully fenced yard is designed for zero maintenance, and the detached garage adds extra convenience and value. This home checks all the boxes—schedule your viewing today! (id:62517)
Property Details
| MLS® Number | SK016679 |
| Property Type | Single Family |
| Features | Treed, Rectangular |
| Structure | Deck, Patio(s) |
Building
| Bathroom Total | 2 |
| Bedrooms Total | 3 |
| Appliances | Washer, Refrigerator, Dryer, Window Coverings, Garage Door Opener Remote(s), Stove |
| Architectural Style | Bungalow |
| Basement Development | Partially Finished |
| Basement Type | Full (partially Finished) |
| Constructed Date | 1975 |
| Cooling Type | Central Air Conditioning |
| Fireplace Fuel | Electric |
| Fireplace Present | Yes |
| Fireplace Type | Conventional |
| Heating Fuel | Natural Gas |
| Heating Type | Forced Air |
| Stories Total | 1 |
| Size Interior | 816 Ft2 |
| Type | House |
Parking
| Detached Garage | |
| Gravel | |
| Parking Space(s) | 4 |
Land
| Acreage | No |
| Fence Type | Fence |
| Size Frontage | 50 Ft |
| Size Irregular | 6000.00 |
| Size Total | 6000 Sqft |
| Size Total Text | 6000 Sqft |
Rooms
| Level | Type | Length | Width | Dimensions |
|---|---|---|---|---|
| Basement | Family Room | 28'4" x 10'2" | ||
| Basement | Bedroom | 8'11" x 11'6" | ||
| Basement | Laundry Room | 11'7" x 9'5" | ||
| Main Level | Kitchen/dining Room | 11'6" x 12'4" | ||
| Main Level | Living Room | 18'4" x 11'6" | ||
| Main Level | Bedroom | 10'8" x 11'5" | ||
| Main Level | 4pc Bathroom | 7'8" x 4'11' | ||
| Main Level | Bedroom | 11'5" x 10'6" |
https://www.realtor.ca/real-estate/28779189/213-griffin-street-maple-creek
Contact Us
Contact us for more information
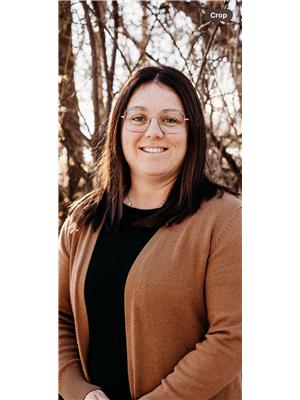
Lyndi Duffee
Broker
Po Box 729
Maple Creek, Saskatchewan S0N 1N0
(306) 662-2604
(306) 662-4555
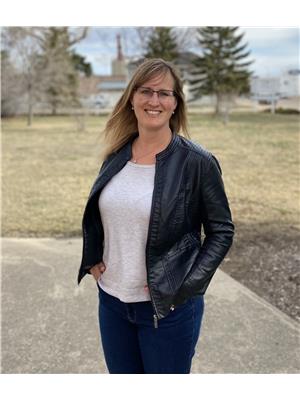
Jacci Migowsky
Associate Broker
Po Box 729
Maple Creek, Saskatchewan S0N 1N0
(306) 662-2604
(306) 662-4555

