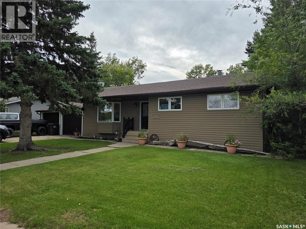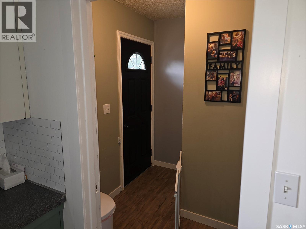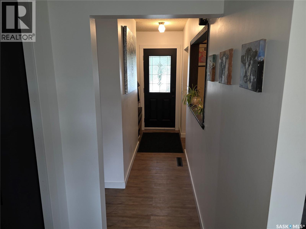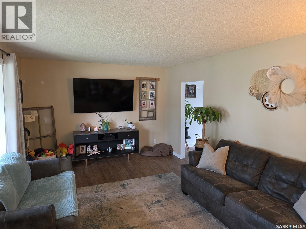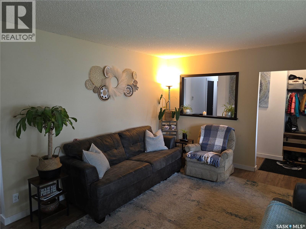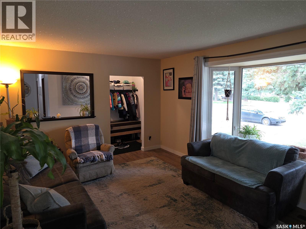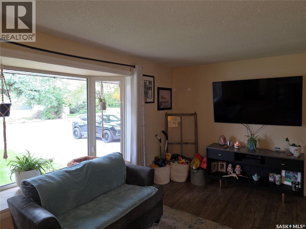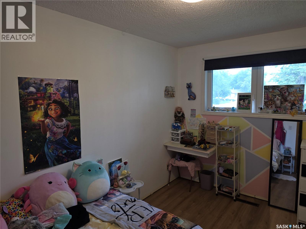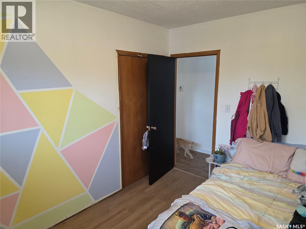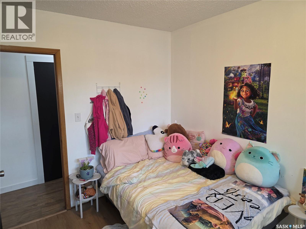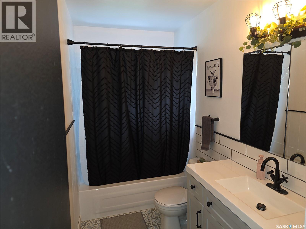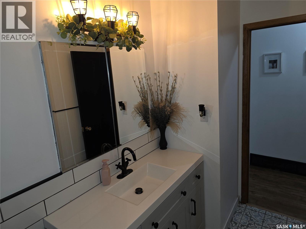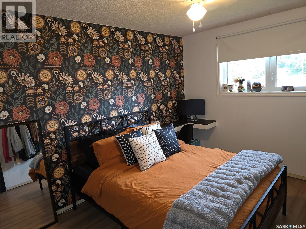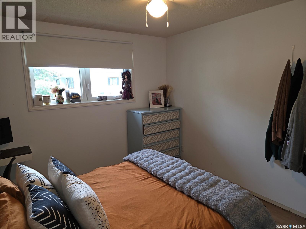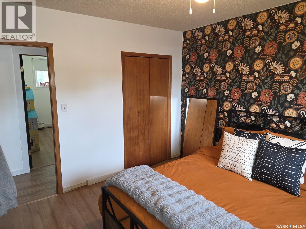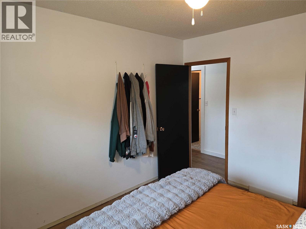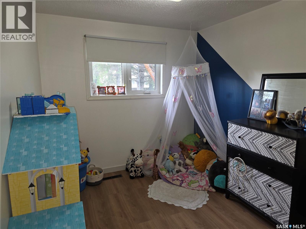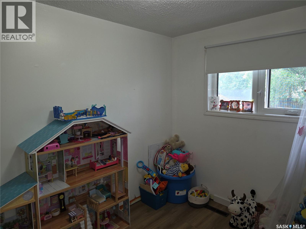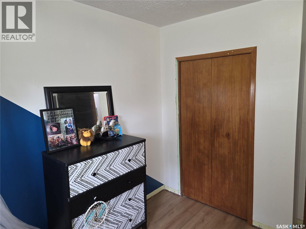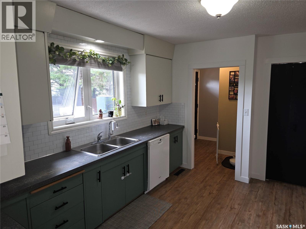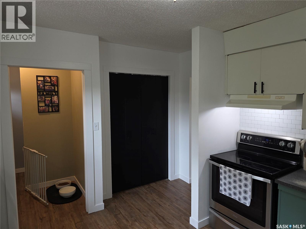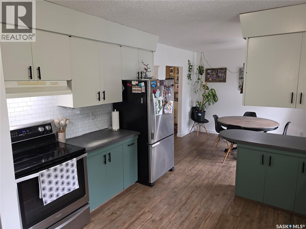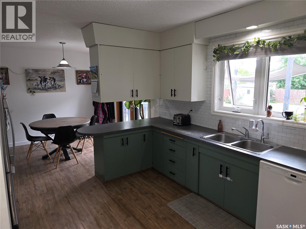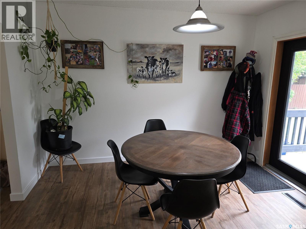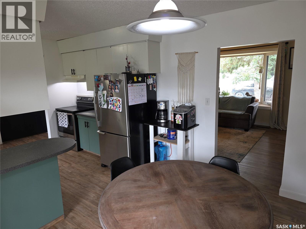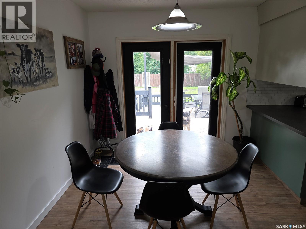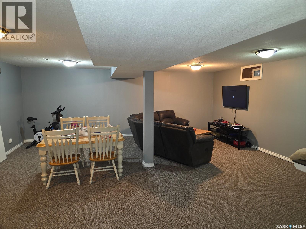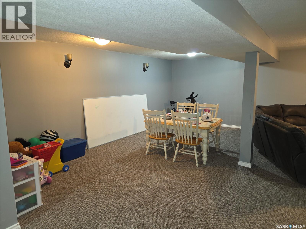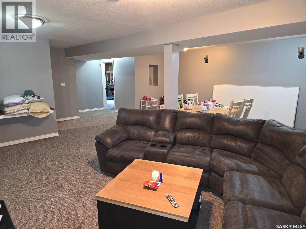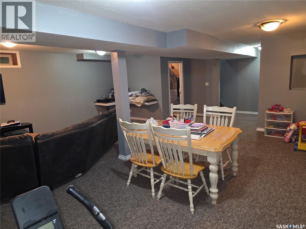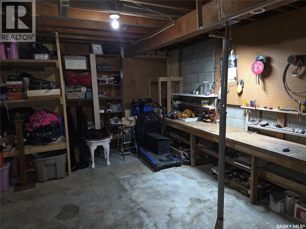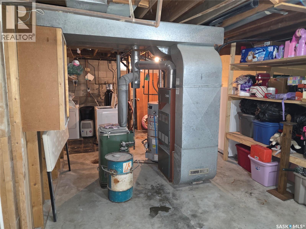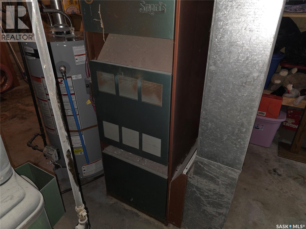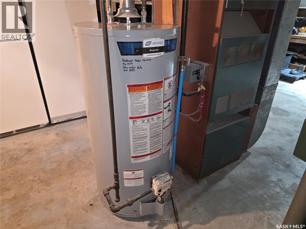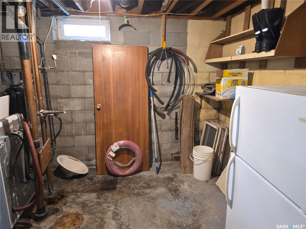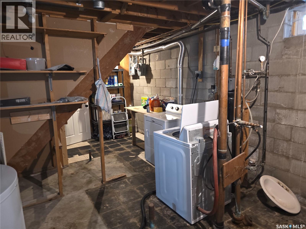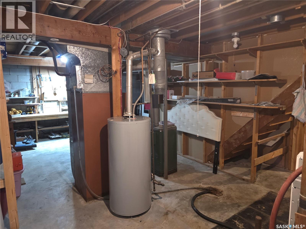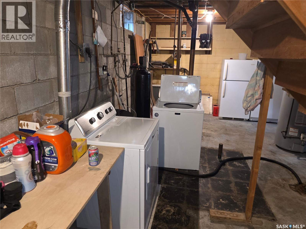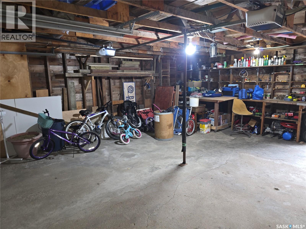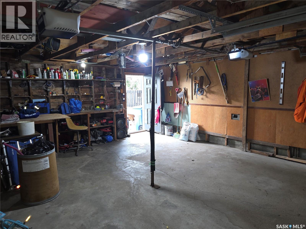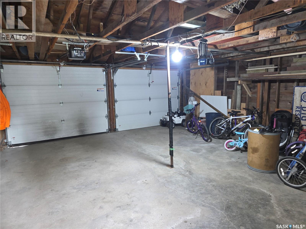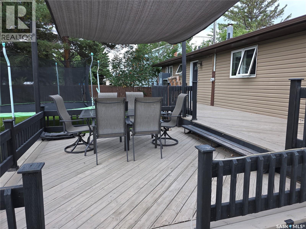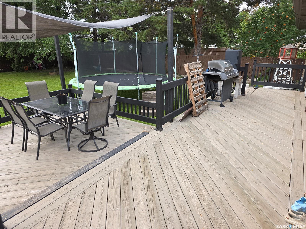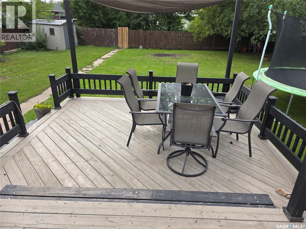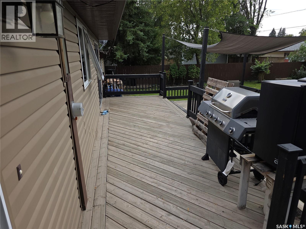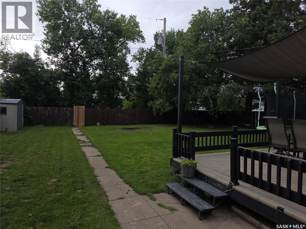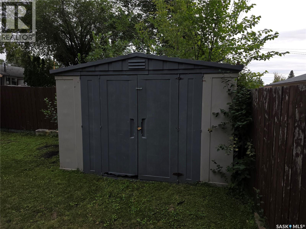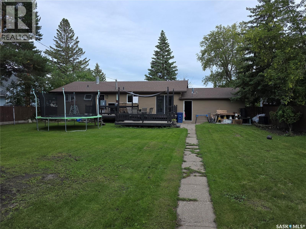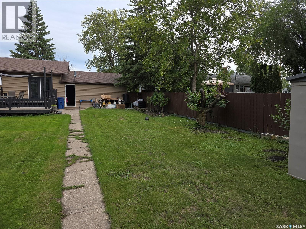Lorri Walters – Saskatoon REALTOR®
- Call or Text: (306) 221-3075
- Email: lorri@royallepage.ca
Description
Details
- Price:
- Type:
- Exterior:
- Garages:
- Bathrooms:
- Basement:
- Year Built:
- Style:
- Roof:
- Bedrooms:
- Frontage:
- Sq. Footage:
213 9th Street E Wynyard, Saskatchewan S0A 4T0
$224,900
Stunning Family Home in Wynyard – Space, Style & Comfort! Welcome to this beautifully maintained, spacious family home in the heart of Wynyard, SK! Boasting incredible curb appeal with newer siding, and a convenient semi-attached double garage—perfect for prairie living. Step inside to discover a bright layout featuring a large living room flowing seamlessly into the dining area, with gorgeous new vinyl plank flooring throughout and laminate in the bedrooms. Three bedrooms, a 4-piece bath, and generous front & back foyers complete the main floor. The fully fenced backyard is your private oasis, complete with a two-tier deck—ideal for entertaining or relaxing in peace. Garden doors lead you outside, blending indoor and outdoor living effortlessly. Downstairs, the expansive basement offers a cozy family room, and ample storage. Don’t wait—schedule your viewing today before it’s gone! (id:62517)
Property Details
| MLS® Number | SK015899 |
| Property Type | Single Family |
| Features | Treed, Double Width Or More Driveway, Paved Driveway, Sump Pump |
| Structure | Deck |
Building
| Bathroom Total | 1 |
| Bedrooms Total | 3 |
| Appliances | Washer, Refrigerator, Dishwasher, Dryer, Garage Door Opener Remote(s), Storage Shed, Stove |
| Architectural Style | Bungalow |
| Basement Development | Partially Finished |
| Basement Type | Full (partially Finished) |
| Constructed Date | 1964 |
| Cooling Type | Central Air Conditioning |
| Heating Fuel | Natural Gas |
| Heating Type | Forced Air |
| Stories Total | 1 |
| Size Interior | 1,136 Ft2 |
| Type | House |
Parking
| Attached Garage | |
| Parking Space(s) | 2 |
Land
| Acreage | No |
| Fence Type | Fence |
| Landscape Features | Lawn |
| Size Frontage | 75 Ft |
| Size Irregular | 9000.00 |
| Size Total | 9000 Sqft |
| Size Total Text | 9000 Sqft |
Rooms
| Level | Type | Length | Width | Dimensions |
|---|---|---|---|---|
| Basement | Laundry Room | 12 ft | 26 ft ,1 in | 12 ft x 26 ft ,1 in |
| Basement | Family Room | 25 ft ,1 in | 22 ft ,2 in | 25 ft ,1 in x 22 ft ,2 in |
| Main Level | Living Room | 18 ft ,1 in | 11 ft ,9 in | 18 ft ,1 in x 11 ft ,9 in |
| Main Level | Kitchen | 10 ft | 13 ft | 10 ft x 13 ft |
| Main Level | Dining Room | 9 ft | 11 ft ,4 in | 9 ft x 11 ft ,4 in |
| Main Level | Foyer | 11 ft ,1 in | 3 ft ,2 in | 11 ft ,1 in x 3 ft ,2 in |
| Main Level | Bedroom | 12 ft ,3 in | 8 ft ,8 in | 12 ft ,3 in x 8 ft ,8 in |
| Main Level | Bedroom | 12 ft ,4 in | 10 ft ,6 in | 12 ft ,4 in x 10 ft ,6 in |
| Main Level | Bedroom | 8 ft ,7 in | 11 ft ,5 in | 8 ft ,7 in x 11 ft ,5 in |
| Main Level | 4pc Bathroom | 9 ft ,7 in | 4 ft ,11 in | 9 ft ,7 in x 4 ft ,11 in |
https://www.realtor.ca/real-estate/28745618/213-9th-street-e-wynyard
Contact Us
Contact us for more information

Jeff Alstad
Salesperson
jeff-alstad.c21.ca/
310 Wellman Lane - #210
Saskatoon, Saskatchewan S7T 0J1
(306) 653-8222
(306) 242-5503

