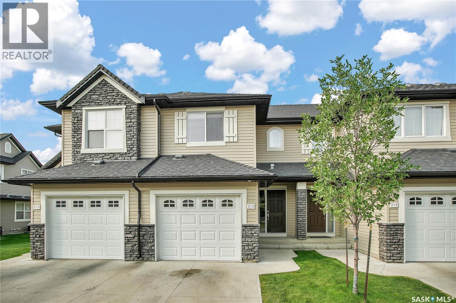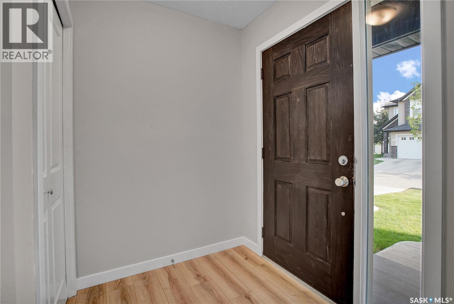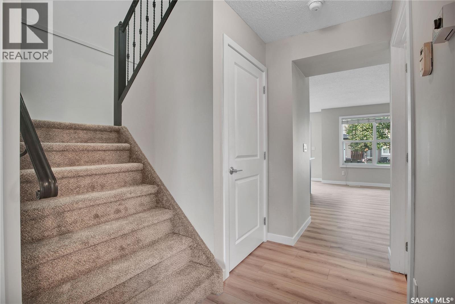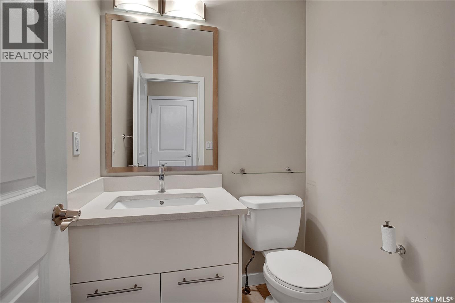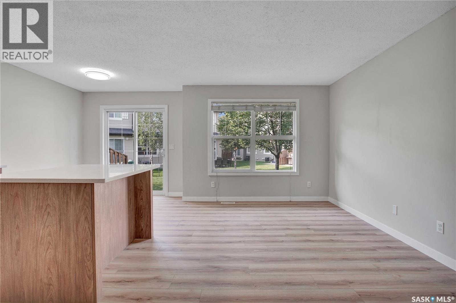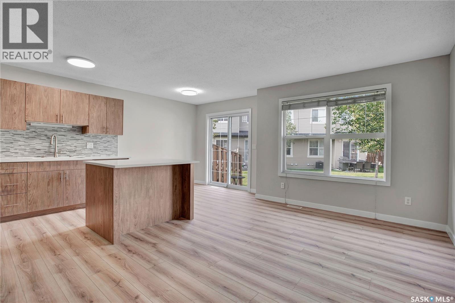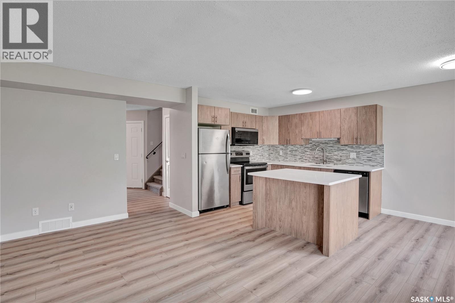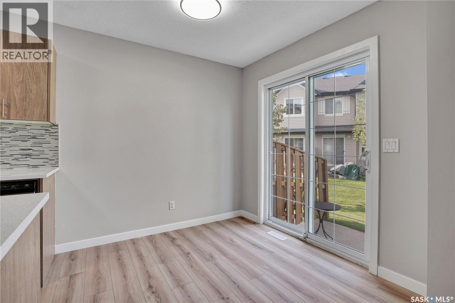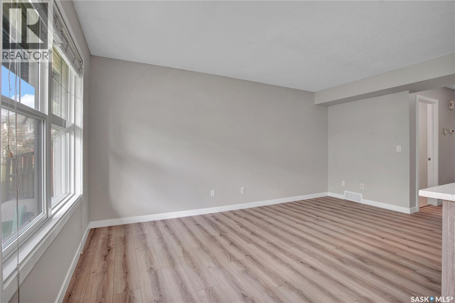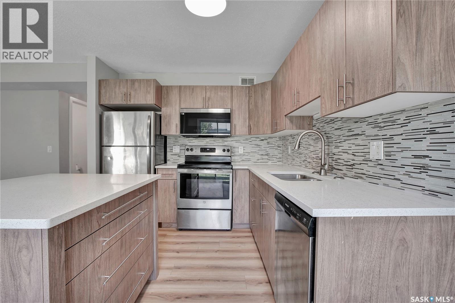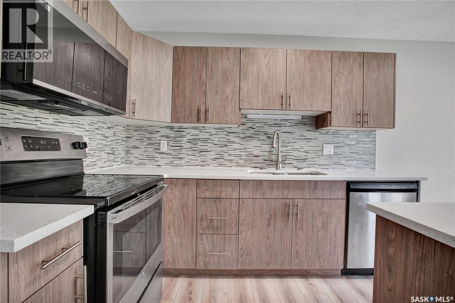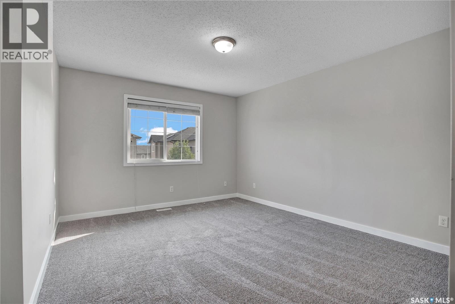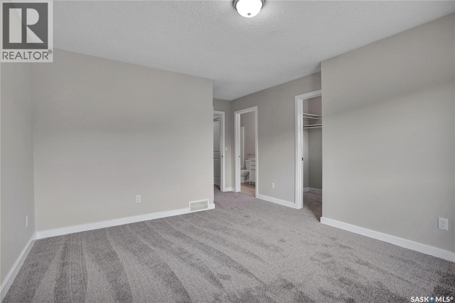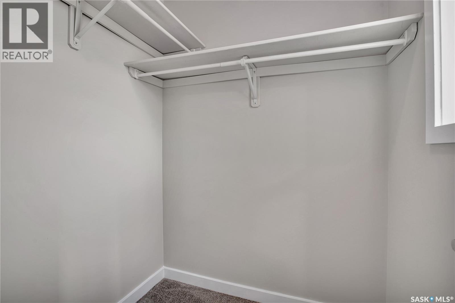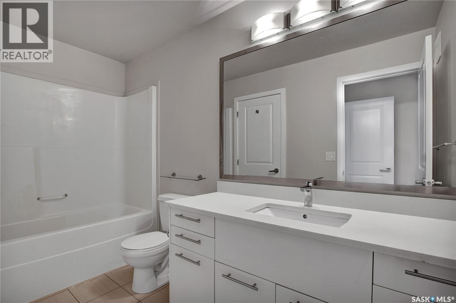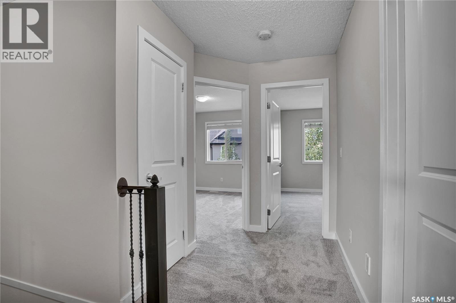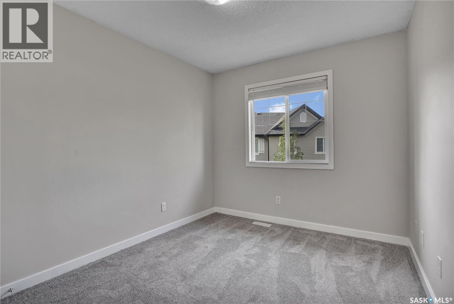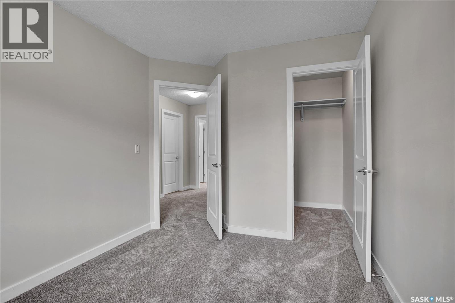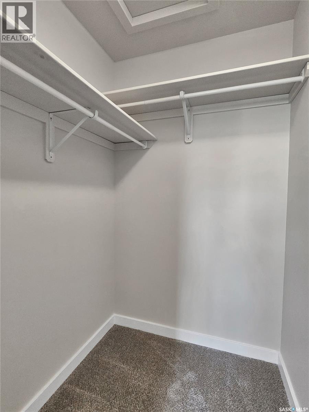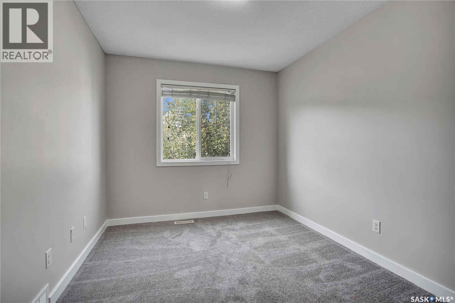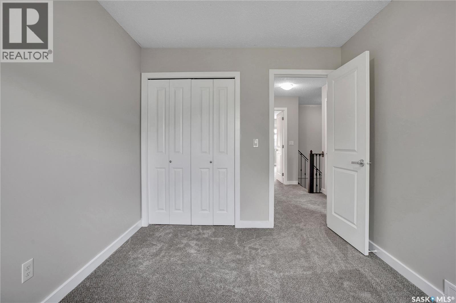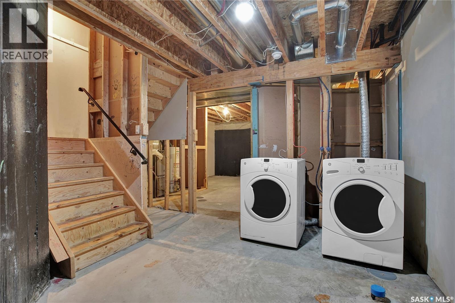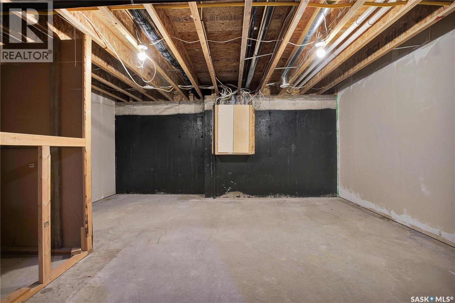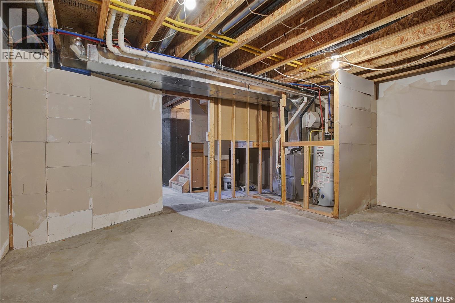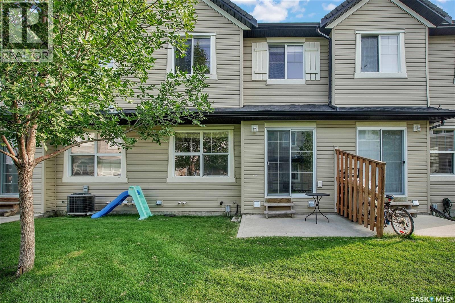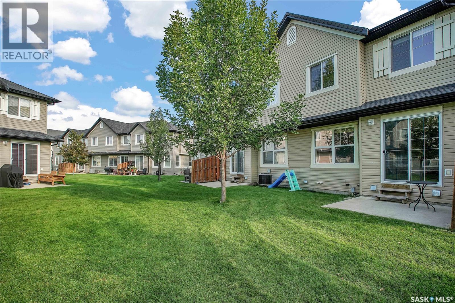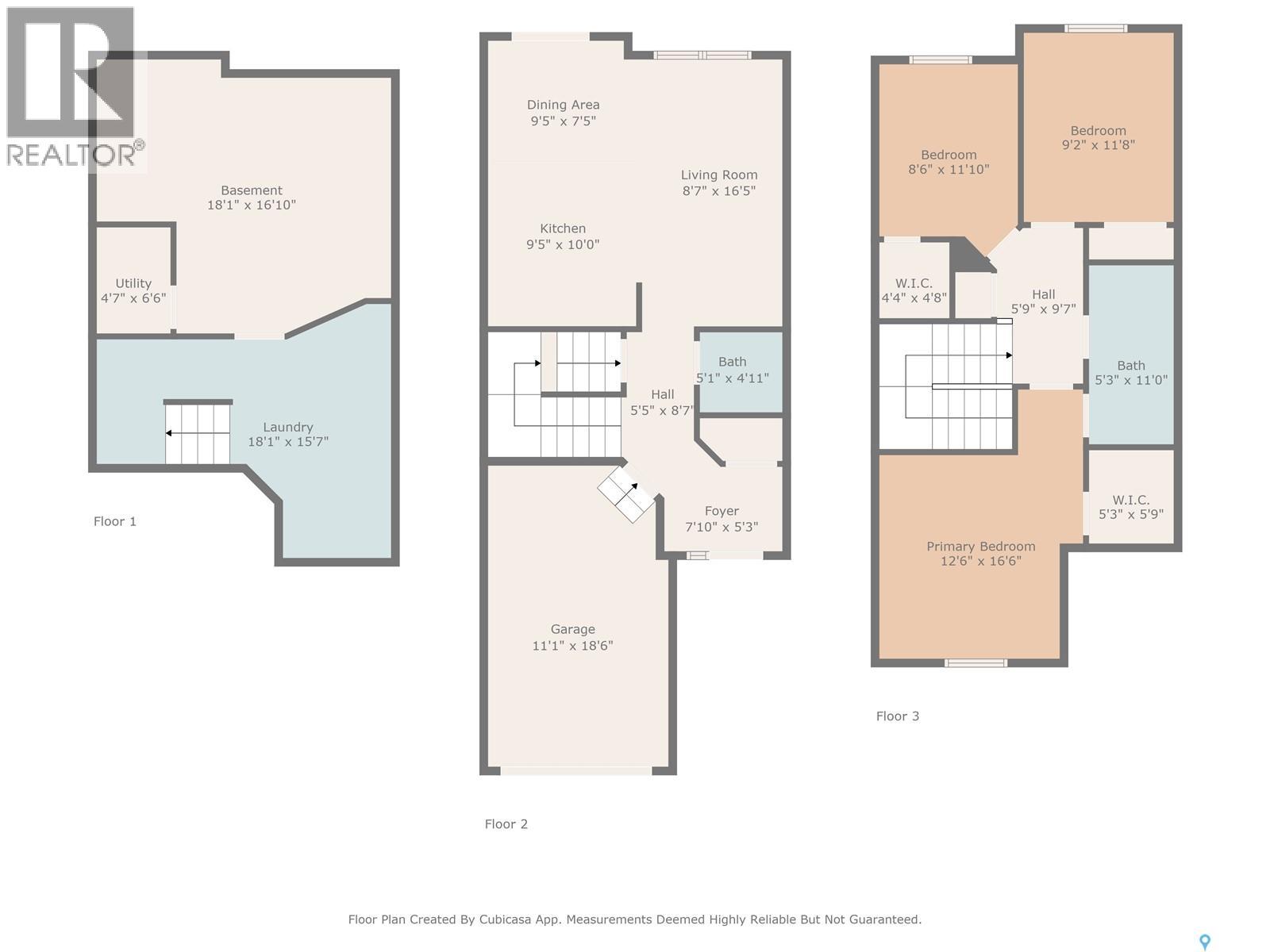Lorri Walters – Saskatoon REALTOR®
- Call or Text: (306) 221-3075
- Email: lorri@royallepage.ca
Description
Details
- Price:
- Type:
- Exterior:
- Garages:
- Bathrooms:
- Basement:
- Year Built:
- Style:
- Roof:
- Bedrooms:
- Frontage:
- Sq. Footage:
213 410 Ledingham Way Saskatoon, Saskatchewan S7V 0C4
$349,900Maintenance,
$428.18 Monthly
Maintenance,
$428.18 MonthlyThis 3-bedroom, 2-bath townhouse in Rosewood offers a bright and functional layout with recent updates including a new kitchen and new flooring. Built in 2011, the 2-storey design features an open-concept main floor with direct access to a back patio, perfect for BBQs, plus an attached single garage for convenience. Upstairs, the primary bedroom includes a walk-in closet along with two additional bedrooms and a full bath. Ideally located near schools, shopping, and amenities, and just a short walk to Hyde Park, this home combines modern updates with a sought-after location. (id:62517)
Property Details
| MLS® Number | SK017999 |
| Property Type | Single Family |
| Neigbourhood | Rosewood |
| Community Features | Pets Allowed With Restrictions |
| Features | Treed |
| Structure | Patio(s) |
Building
| Bathroom Total | 2 |
| Bedrooms Total | 3 |
| Appliances | Washer, Refrigerator, Dishwasher, Dryer, Microwave, Window Coverings, Stove |
| Architectural Style | 2 Level |
| Basement Development | Unfinished |
| Basement Type | Full (unfinished) |
| Constructed Date | 2011 |
| Heating Fuel | Natural Gas |
| Heating Type | Forced Air |
| Stories Total | 2 |
| Size Interior | 1,245 Ft2 |
| Type | Row / Townhouse |
Parking
| Attached Garage | |
| Other | |
| Parking Space(s) | 2 |
Land
| Acreage | No |
| Landscape Features | Lawn |
Rooms
| Level | Type | Length | Width | Dimensions |
|---|---|---|---|---|
| Second Level | Bedroom | 11 ft ,10 in | 8 ft ,6 in | 11 ft ,10 in x 8 ft ,6 in |
| Second Level | Bedroom | 11 ft ,8 in | 9 ft ,2 in | 11 ft ,8 in x 9 ft ,2 in |
| Second Level | Primary Bedroom | 16 ft ,6 in | 12 ft ,6 in | 16 ft ,6 in x 12 ft ,6 in |
| Second Level | 4pc Bathroom | Measurements not available | ||
| Basement | Laundry Room | Measurements not available | ||
| Main Level | Dining Room | 7 ft ,5 in | 9 ft ,5 in | 7 ft ,5 in x 9 ft ,5 in |
| Main Level | Living Room | 16 ft ,5 in | 8 ft ,7 in | 16 ft ,5 in x 8 ft ,7 in |
| Main Level | Kitchen | 10 ft | 9 ft ,5 in | 10 ft x 9 ft ,5 in |
| Main Level | 2pc Bathroom | 4 ft ,11 in | 5 ft | 4 ft ,11 in x 5 ft |
| Main Level | Foyer | 5 ft ,3 in | 7 ft ,10 in | 5 ft ,3 in x 7 ft ,10 in |
https://www.realtor.ca/real-estate/28842247/213-410-ledingham-way-saskatoon-rosewood
Contact Us
Contact us for more information
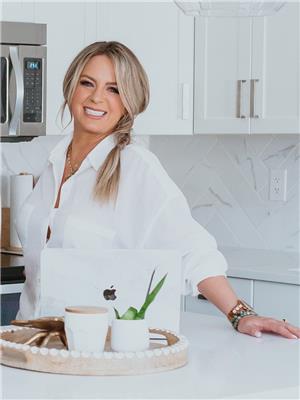
Randi Heisler
Salesperson
714 Duchess Street
Saskatoon, Saskatchewan S7K 0R3
(306) 653-2213
(888) 623-6153
boyesgrouprealty.com/
