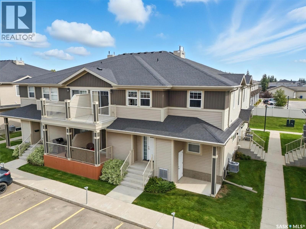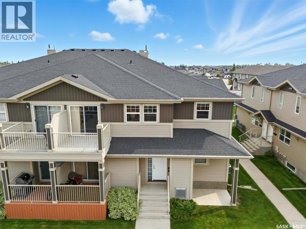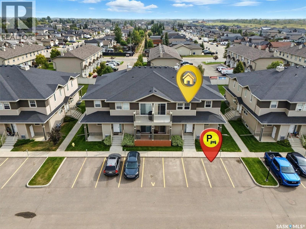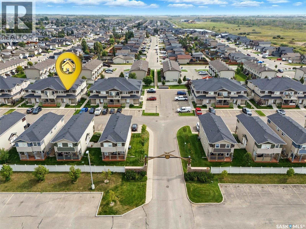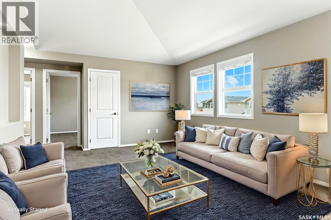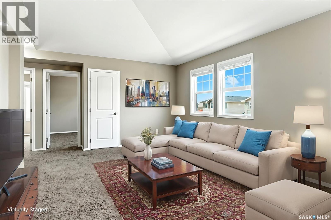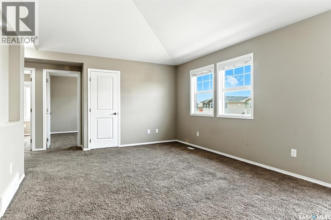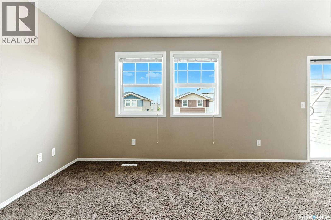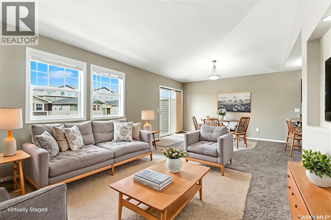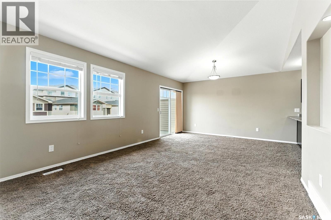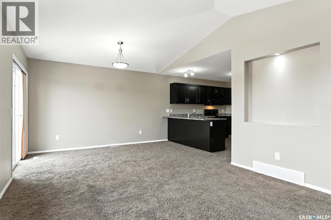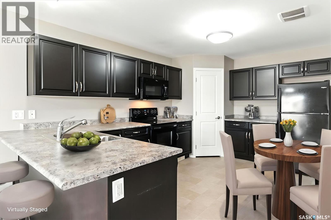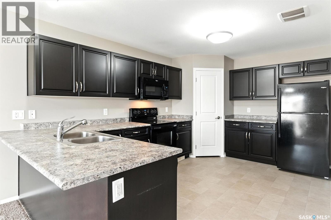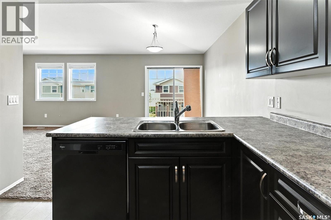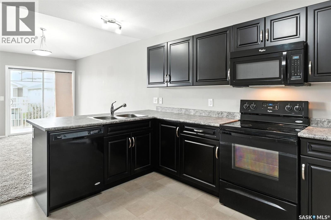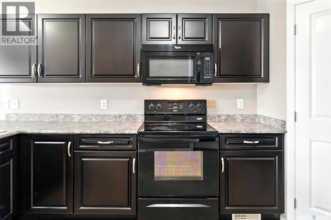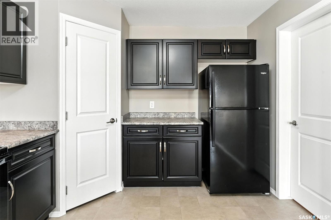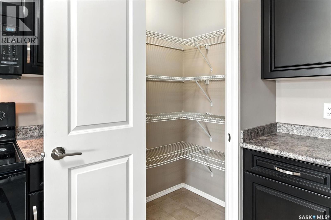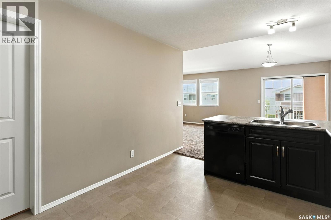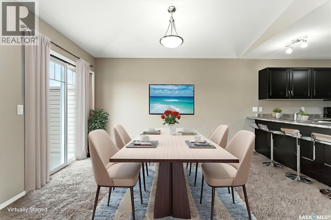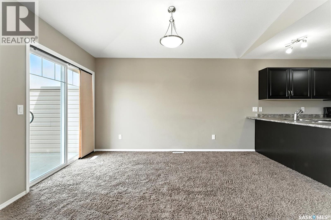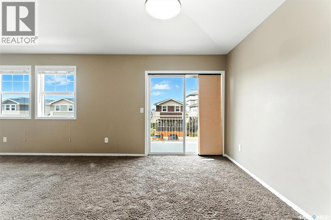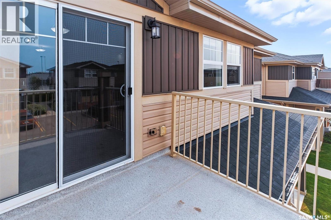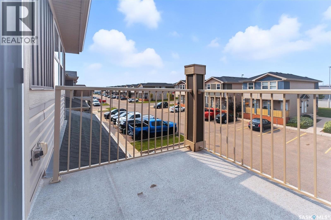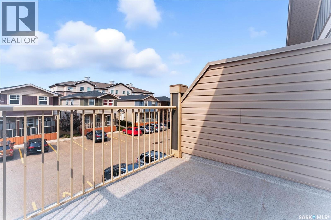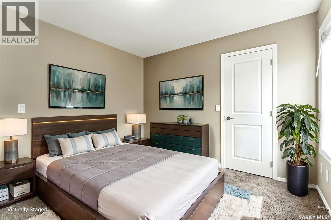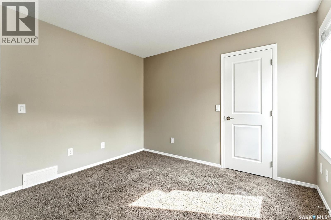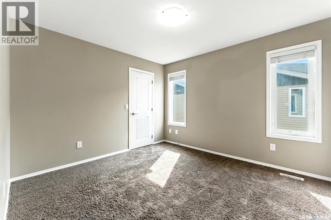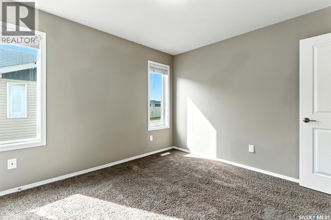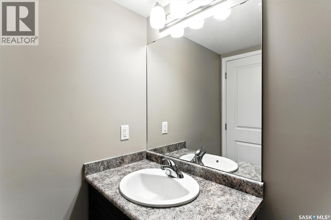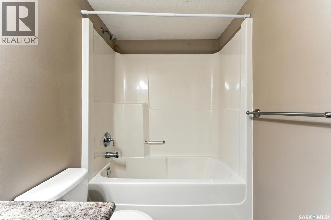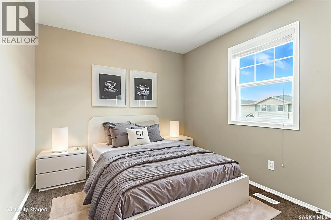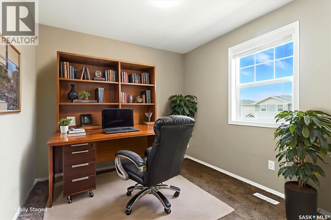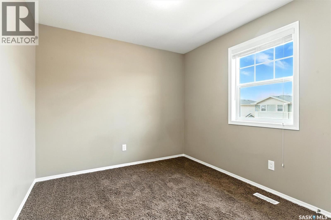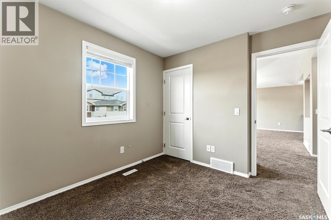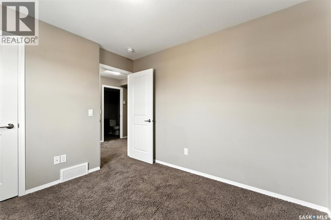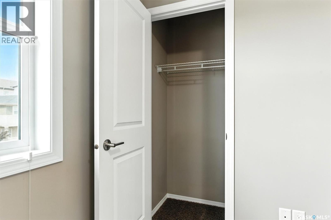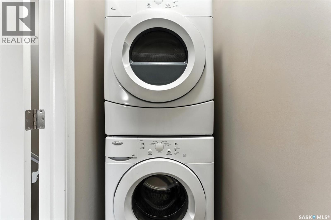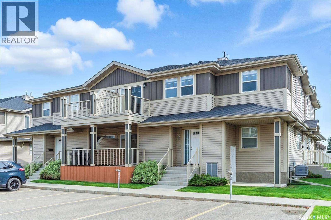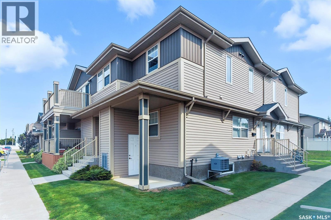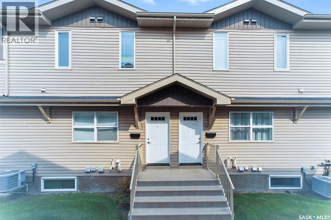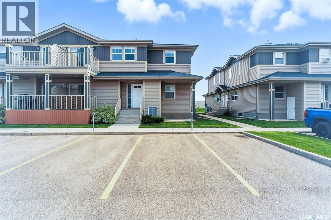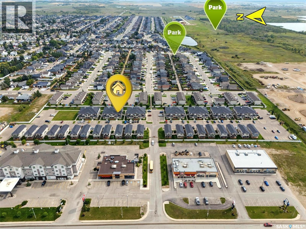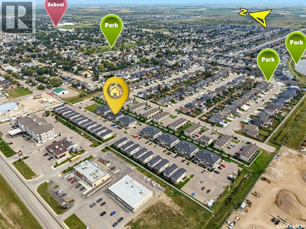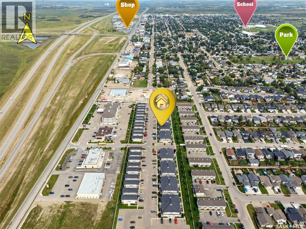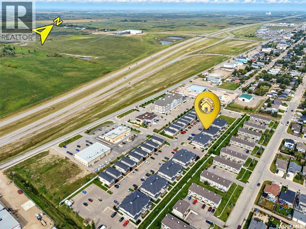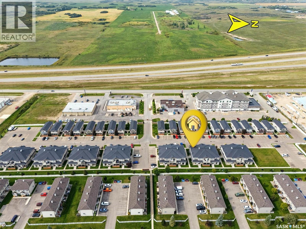Lorri Walters – Saskatoon REALTOR®
- Call or Text: (306) 221-3075
- Email: lorri@royallepage.ca
Description
Details
- Price:
- Type:
- Exterior:
- Garages:
- Bathrooms:
- Basement:
- Year Built:
- Style:
- Roof:
- Bedrooms:
- Frontage:
- Sq. Footage:
213 100 Chaparral Boulevard Martensville, Saskatchewan S0K 0A2
$254,900Maintenance,
$244.01 Monthly
Maintenance,
$244.01 MonthlyWelcome to Chaparral Ridge! This 2-bedroom, 1-bathroom townhouse is a must-see! Located in Chaparral Ridge on the Southern edge of Martensville, this home offers a perfect blend of style and comfort. The spacious kitchen is a chef's dream, featuring a corner pantry, ample cupboards and counter space. Relax and unwind on your west-facing balcony, perfect for enjoying evening sunsets. Inside, you'll find two generously sized bedrooms and a modern bathroom. Convenience is key with two electrified parking stalls, central air, additional storage space, and low condo fees. This home is vacant and ready for quick possession. Some photos are virtually staged so you can visualize furniture placement. Don't miss this opportunity to make this your new home! Quick possession available! (id:62517)
Property Details
| MLS® Number | SK017368 |
| Property Type | Single Family |
| Community Features | Pets Allowed With Restrictions |
| Features | Balcony |
Building
| Bathroom Total | 1 |
| Bedrooms Total | 2 |
| Appliances | Washer, Refrigerator, Dishwasher, Dryer, Microwave, Window Coverings, Stove |
| Constructed Date | 2015 |
| Cooling Type | Central Air Conditioning |
| Heating Fuel | Natural Gas |
| Heating Type | Forced Air |
| Size Interior | 1,031 Ft2 |
| Type | Row / Townhouse |
Parking
| Surfaced | 2 |
| Other | |
| Parking Space(s) | 2 |
Land
| Acreage | No |
Rooms
| Level | Type | Length | Width | Dimensions |
|---|---|---|---|---|
| Second Level | Living Room | 13'1" x 15'9" | ||
| Second Level | Dining Room | 10'5" x 12'5" | ||
| Second Level | Kitchen | 10'6" x 15'10" | ||
| Second Level | Primary Bedroom | 10'5" x 11'8" | ||
| Second Level | Bedroom | 10'5" x 9'3" | ||
| Second Level | 4pc Bathroom | 5'4" x 8'5" | ||
| Second Level | Laundry Room | 3'1" x 5'9" | ||
| Second Level | Other | 5'4" x 6'4" | ||
| Main Level | Foyer | 5'11" x 4'7" |
https://www.realtor.ca/real-estate/28810130/213-100-chaparral-boulevard-martensville
Contact Us
Contact us for more information
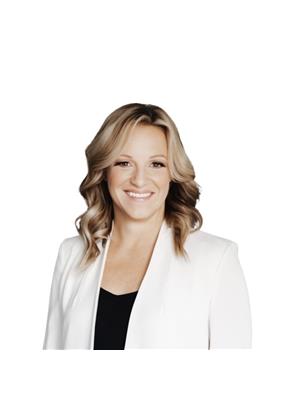
Laura Balyski
Associate Broker
www.laurabalyski.ca/
310 Wellman Lane - #210
Saskatoon, Saskatchewan S7T 0J1
(306) 653-8222
(306) 242-5503
